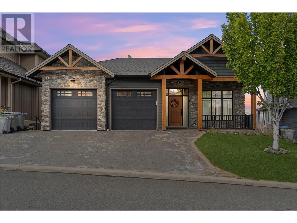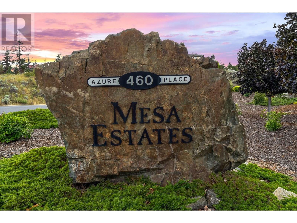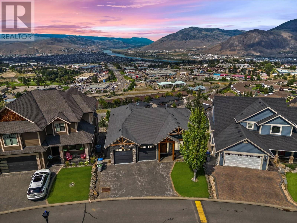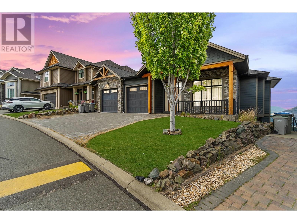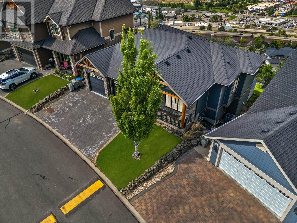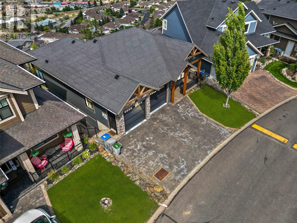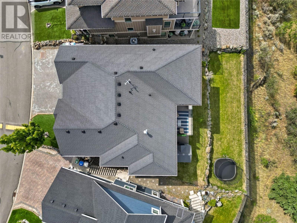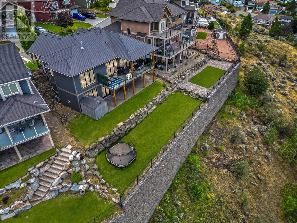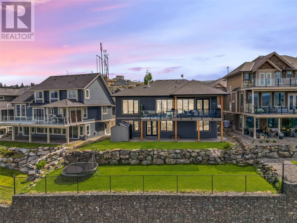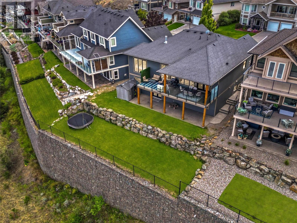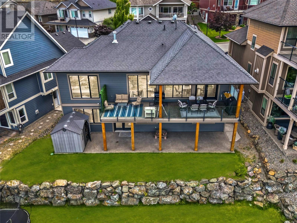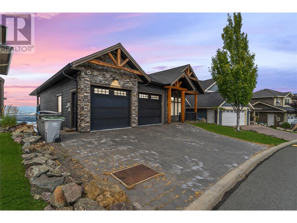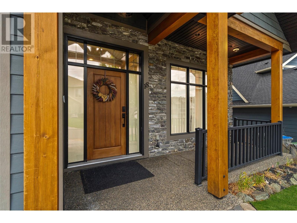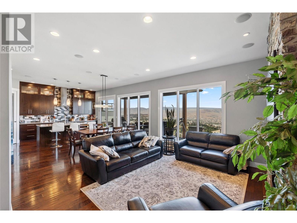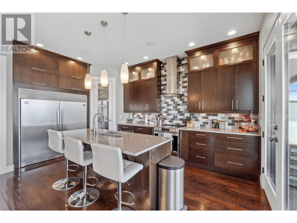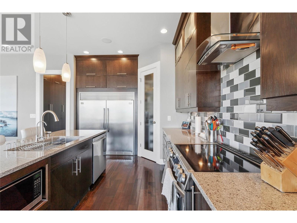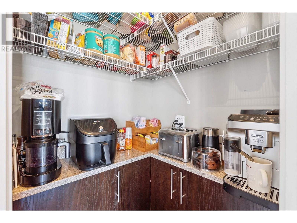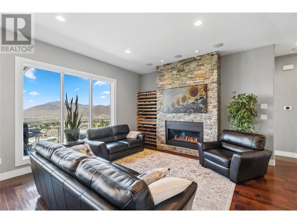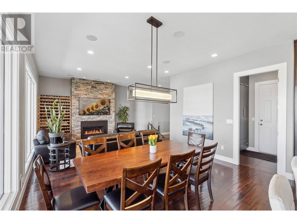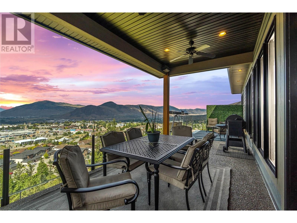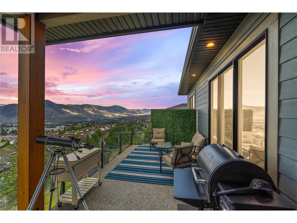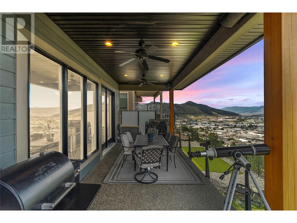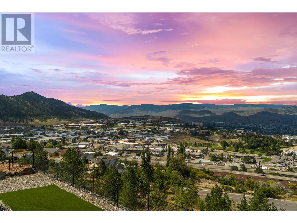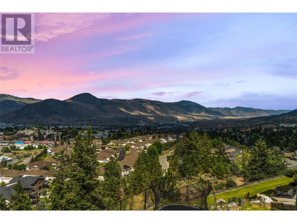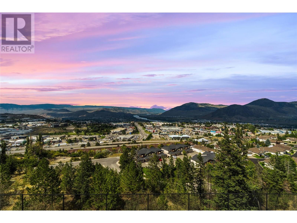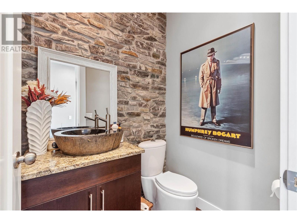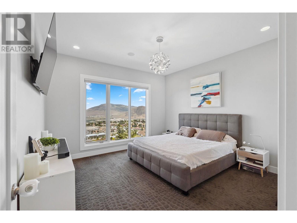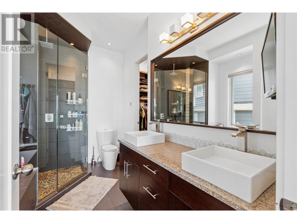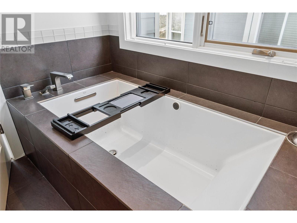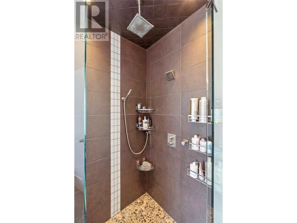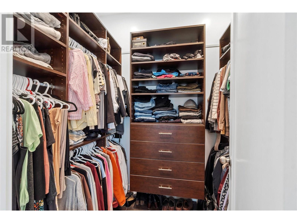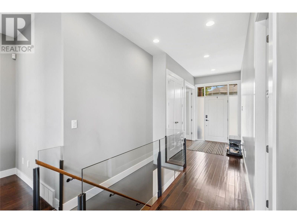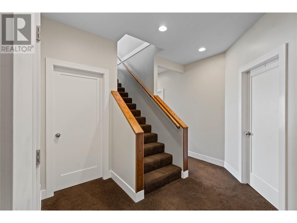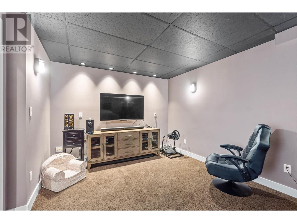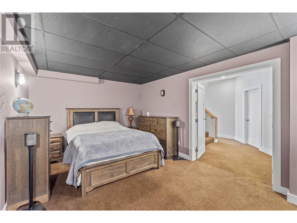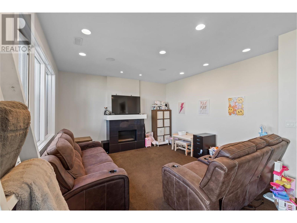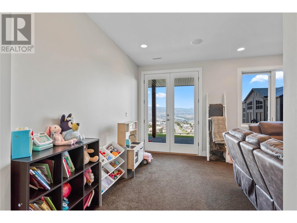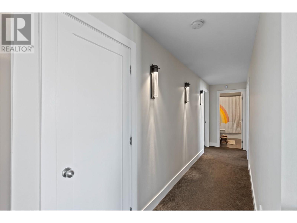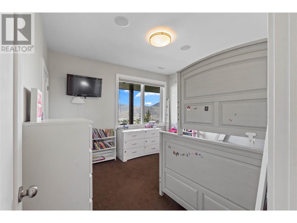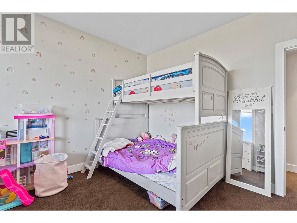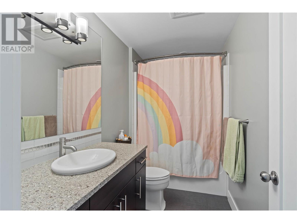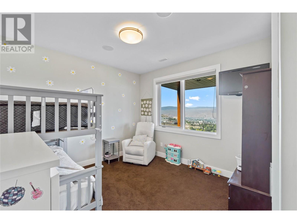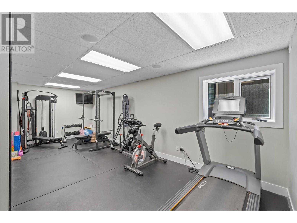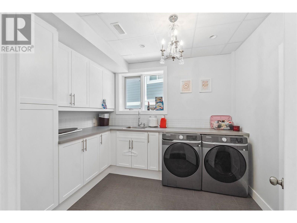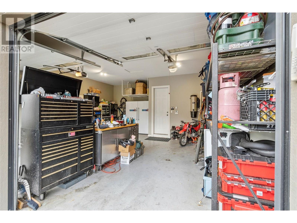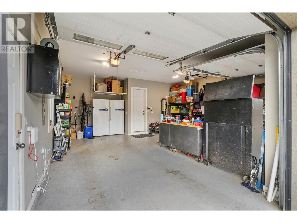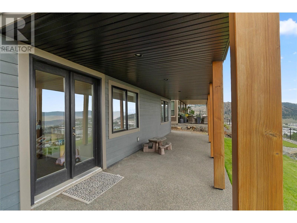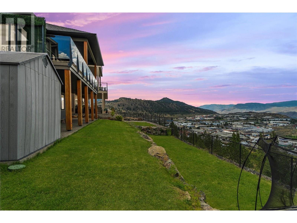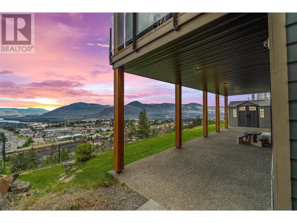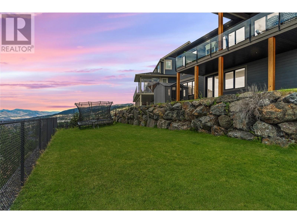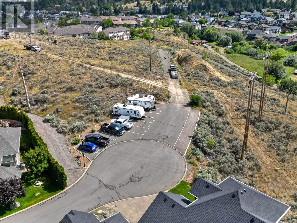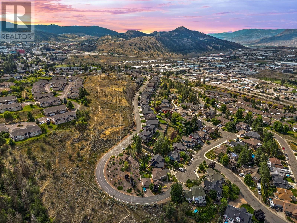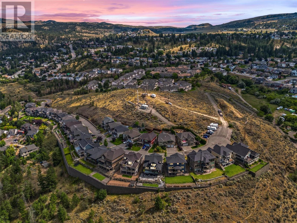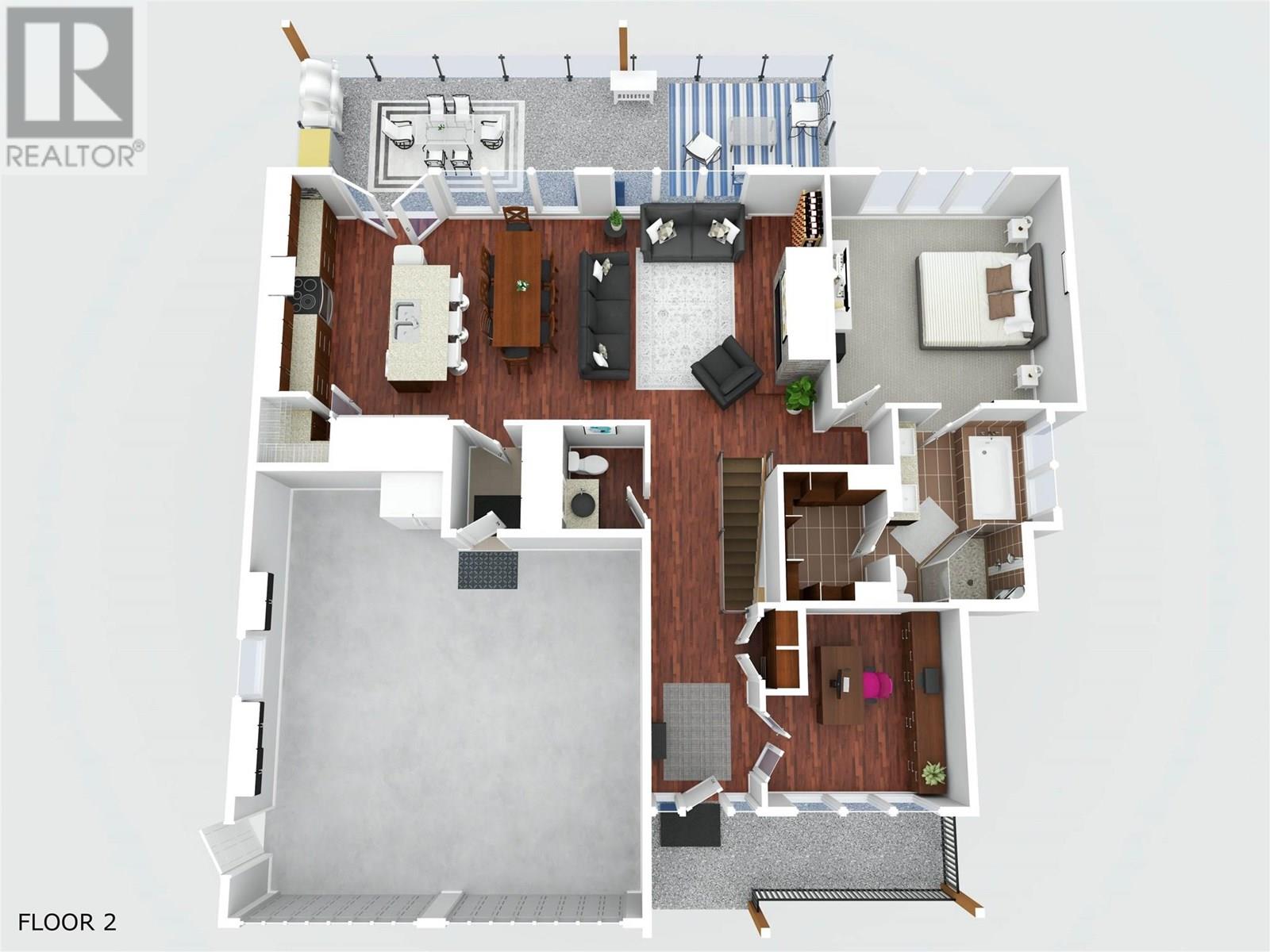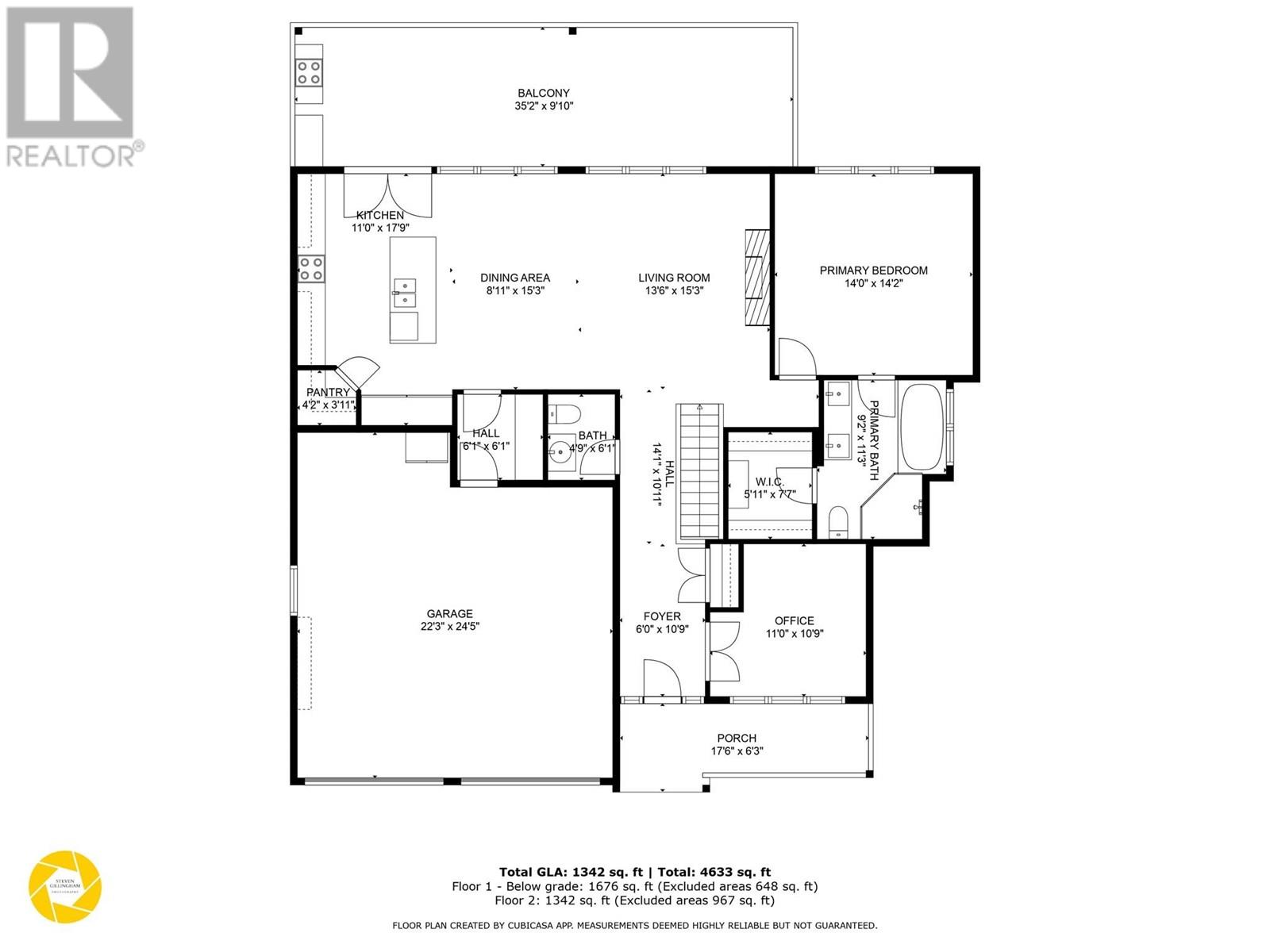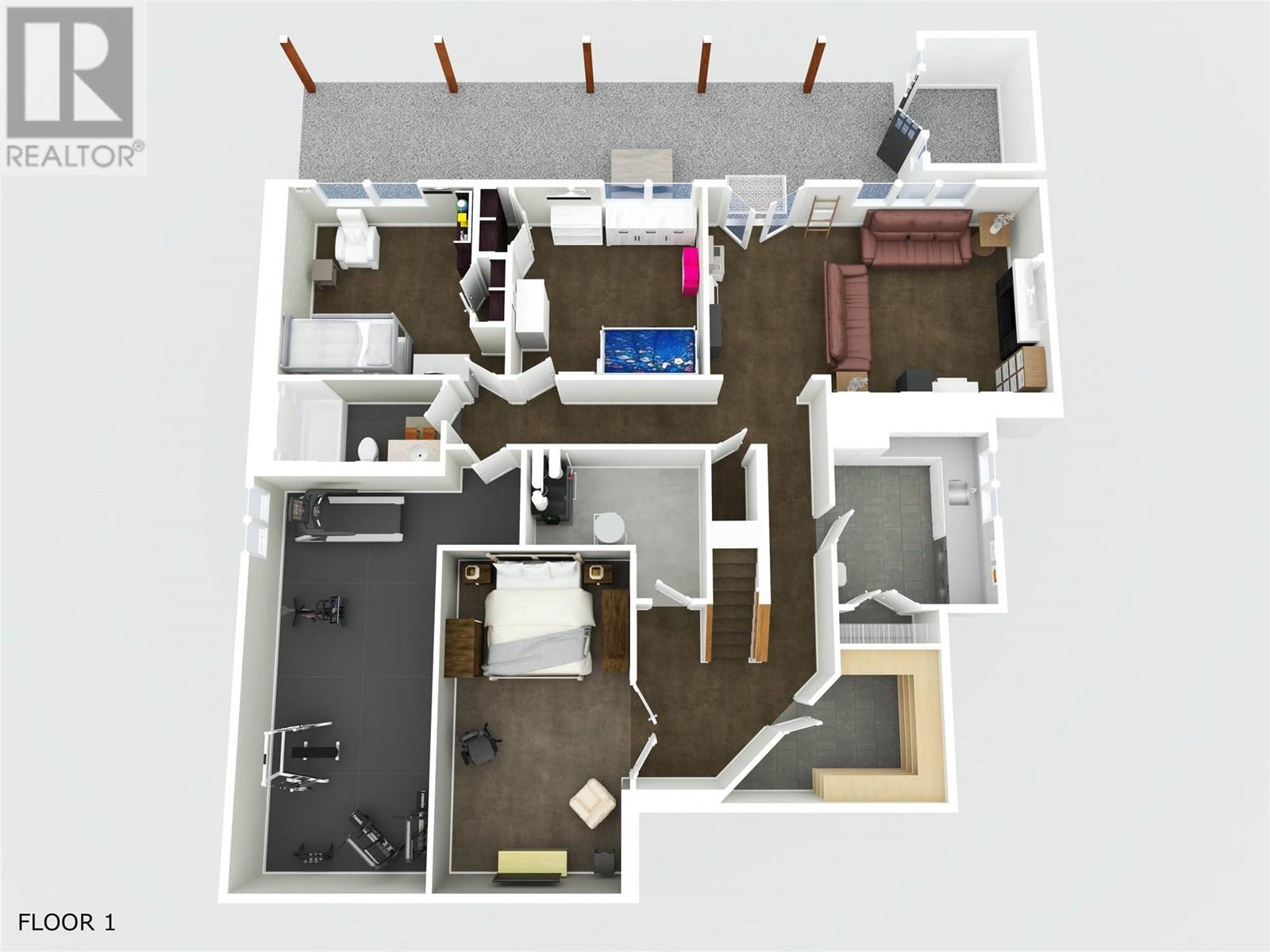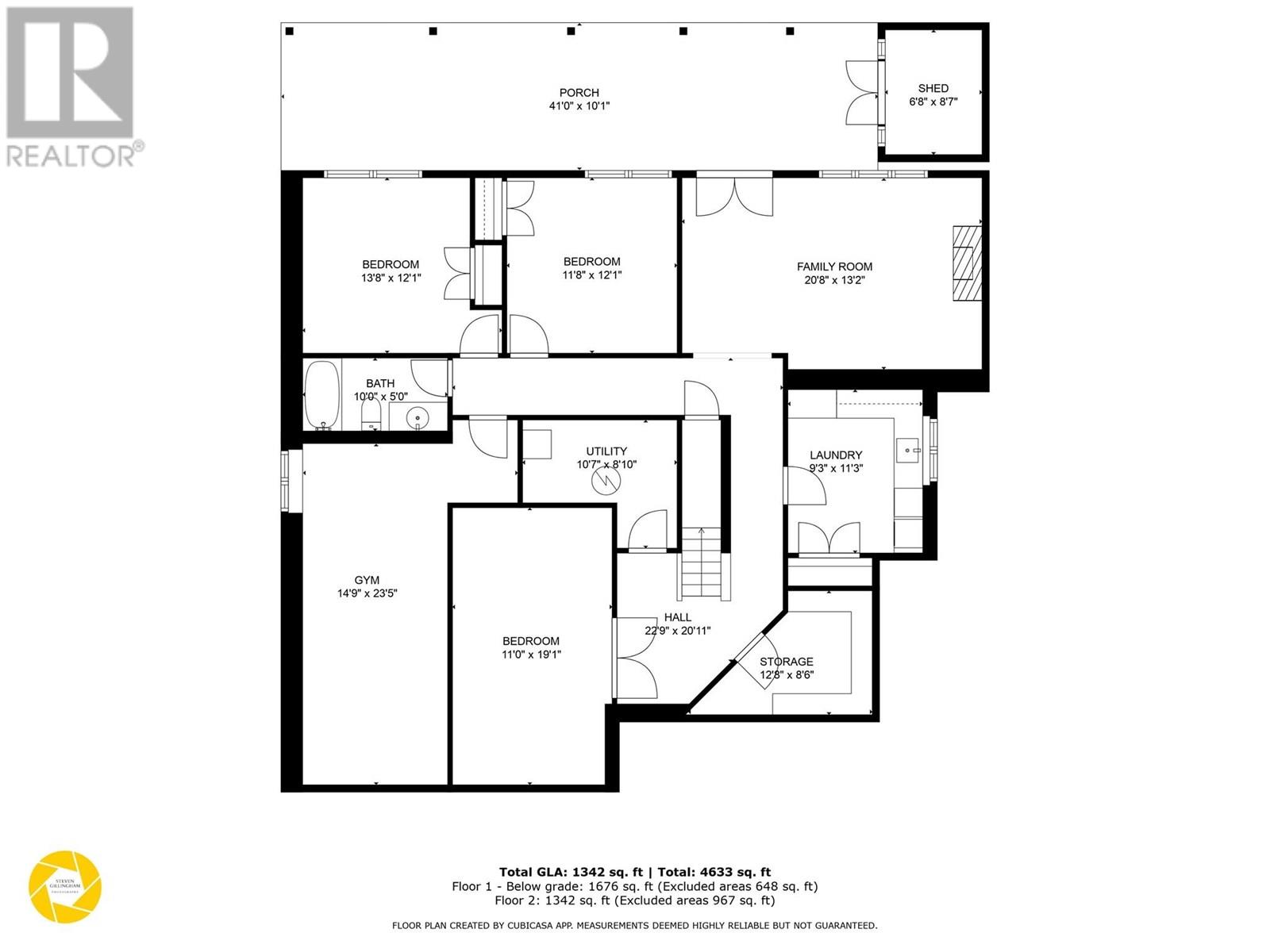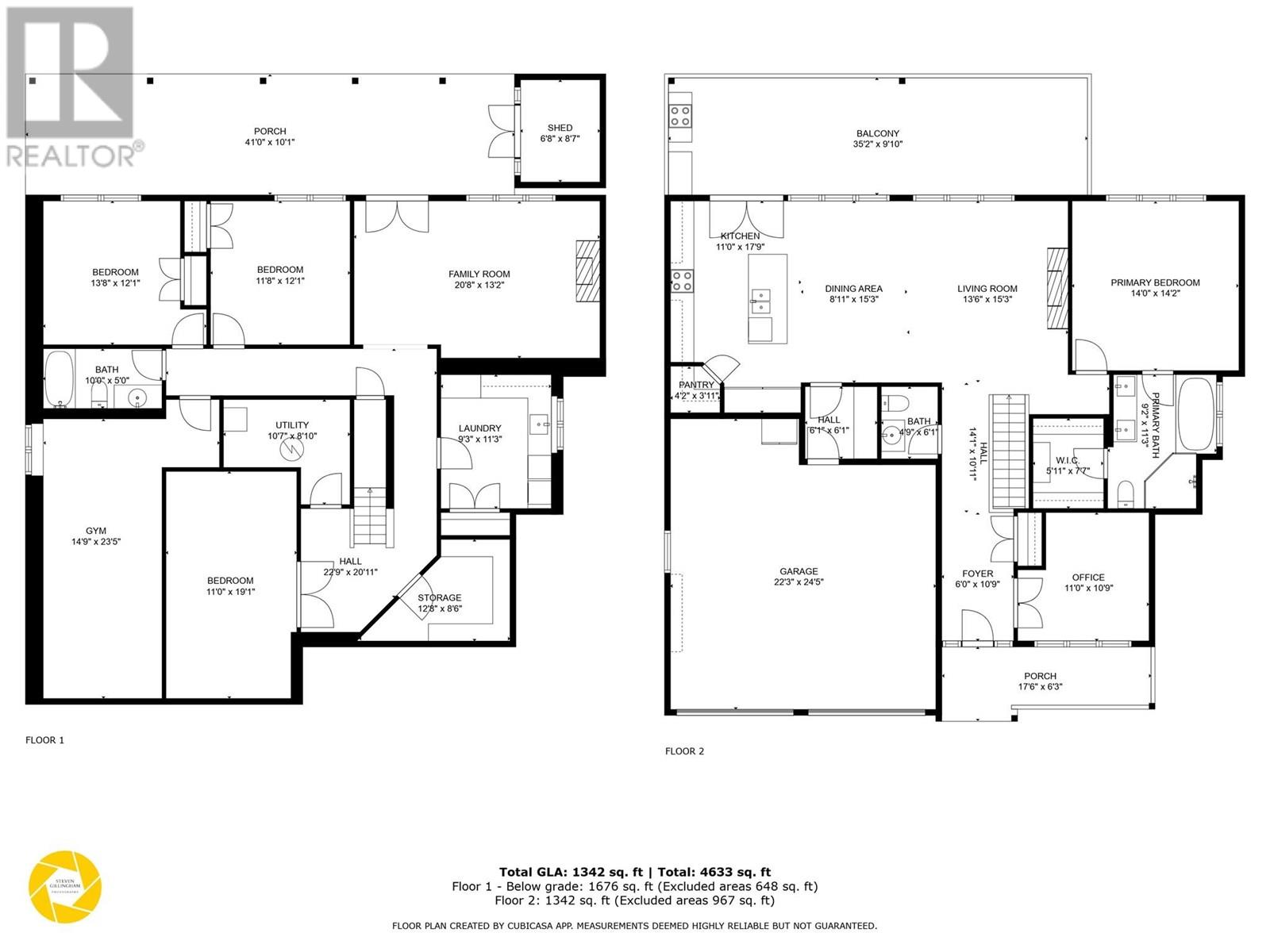460 Azure Place Unit# 18 Kamloops, British Columbia V2E 0B9
$999,900Maintenance,
$175 Monthly
Maintenance,
$175 MonthlyImmaculately maintained custom-built executive rancher in Mesa Estates. This 4-bed, 3-bath home offers 3,165 sq.ft. of refined living with 10' ceilings, handscraped engineered hardwood, and premium finishes. The chef’s kitchen boasts Silestone & granite counters, butler’s pantry, and induction cooktop (optional Dacor gas stove). Custom wood black aluminum-clad windows frame one of the best views in all of Kamloops—city, river & valley panoramas that must be seen in person. The walkout basement includes a media room, gym & bonus space. The oversized garage has radiant in-floor heat & dual floor drains—ideal for winter. Ensuite also features heated floors, walk-in closet and laundry shoot. Driveway fits 3 across. Bareland strata fee $175/mo includes trailer parking. This remarkable home is priced to sell. Reach out to the listing agent to book your showing! (id:60329)
Property Details
| MLS® Number | 10357273 |
| Property Type | Single Family |
| Neigbourhood | Sahali |
| Community Name | Mesa Estates |
| Parking Space Total | 5 |
| View Type | City View, River View, Mountain View, Valley View, View Of Water, View (panoramic) |
Building
| Bathroom Total | 3 |
| Bedrooms Total | 4 |
| Architectural Style | Ranch |
| Constructed Date | 2009 |
| Construction Style Attachment | Detached |
| Cooling Type | Heat Pump |
| Exterior Finish | Other |
| Flooring Type | Mixed Flooring |
| Half Bath Total | 1 |
| Heating Type | Forced Air, See Remarks |
| Roof Material | Asphalt Shingle |
| Roof Style | Unknown |
| Stories Total | 2 |
| Size Interior | 3,165 Ft2 |
| Type | House |
| Utility Water | Municipal Water |
Parking
| Attached Garage | 2 |
| Heated Garage | |
| R V |
Land
| Acreage | No |
| Sewer | Municipal Sewage System |
| Size Irregular | 0.15 |
| Size Total | 0.15 Ac|under 1 Acre |
| Size Total Text | 0.15 Ac|under 1 Acre |
| Zoning Type | Unknown |
Rooms
| Level | Type | Length | Width | Dimensions |
|---|---|---|---|---|
| Basement | 4pc Bathroom | Measurements not available | ||
| Basement | Laundry Room | 11'3'' x 9'3'' | ||
| Basement | Bedroom | 23'5'' x 14'9'' | ||
| Basement | Recreation Room | 20'8'' x 13'2'' | ||
| Basement | Bedroom | 13'8'' x 12'1'' | ||
| Basement | Bedroom | 12'1'' x 11'8'' | ||
| Basement | Storage | 12'8'' x 8'6'' | ||
| Basement | Media | 19'1'' x 11'0'' | ||
| Main Level | Foyer | 10'9'' x 6'0'' | ||
| Main Level | Office | 11'0'' x 10'9'' | ||
| Main Level | Primary Bedroom | 14'2'' x 14'0'' | ||
| Main Level | Living Room | 15'3'' x 13'6'' | ||
| Main Level | Dining Room | 15'3'' x 8'11'' | ||
| Main Level | Kitchen | 17'9'' x 11'0'' | ||
| Main Level | 2pc Bathroom | Measurements not available | ||
| Main Level | 5pc Ensuite Bath | Measurements not available |
https://www.realtor.ca/real-estate/28651425/460-azure-place-unit-18-kamloops-sahali
Contact Us
Contact us for more information
