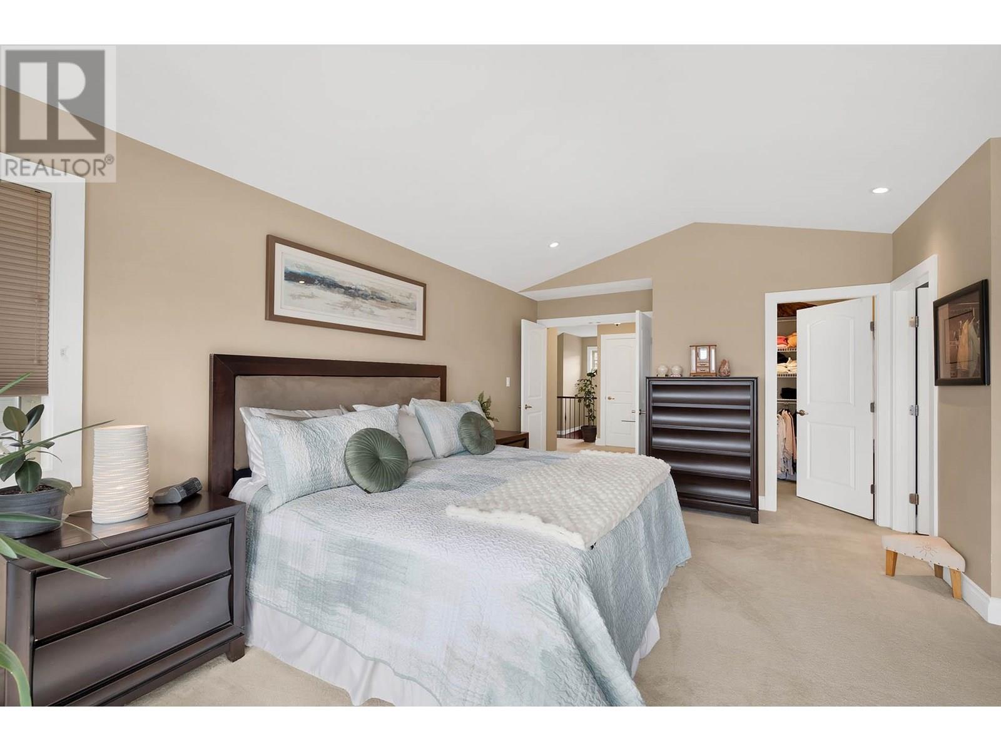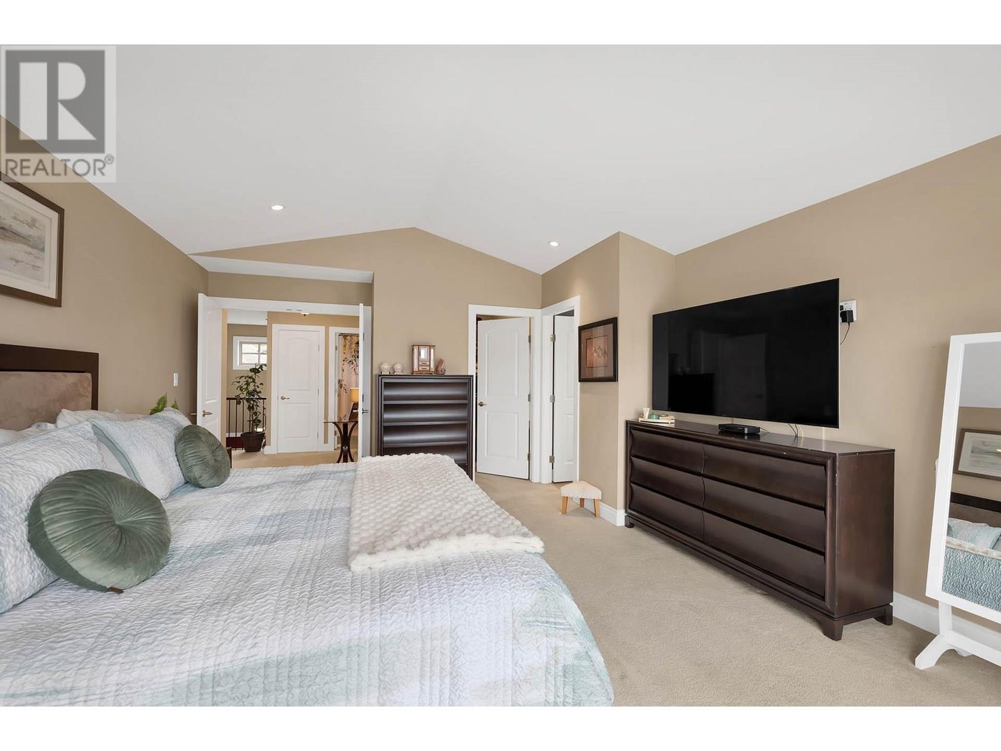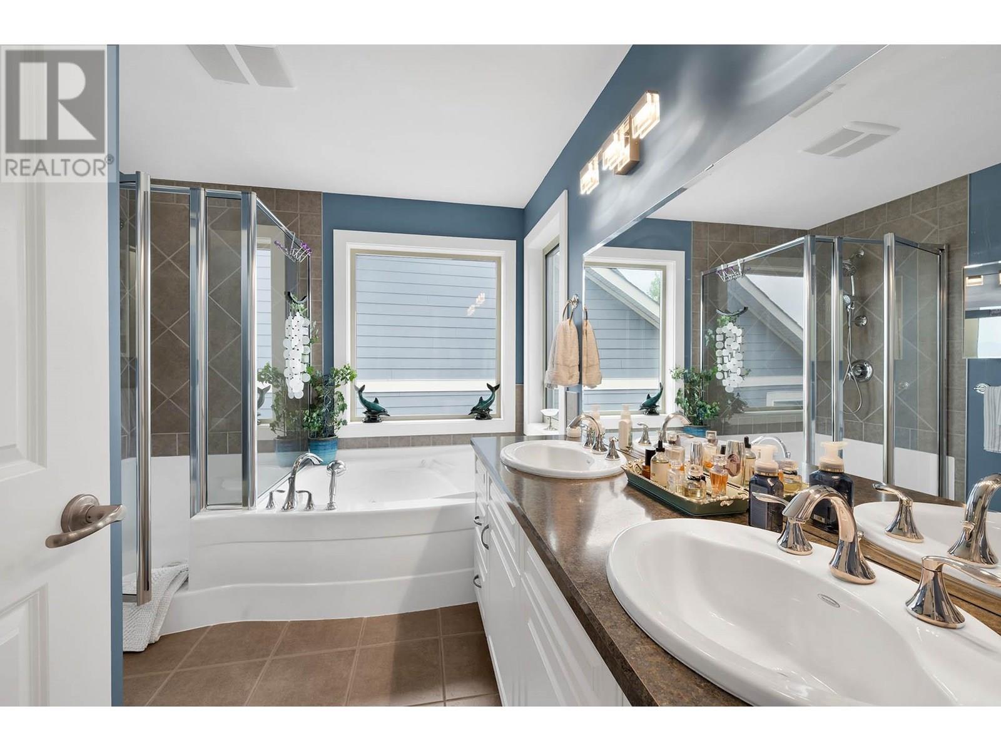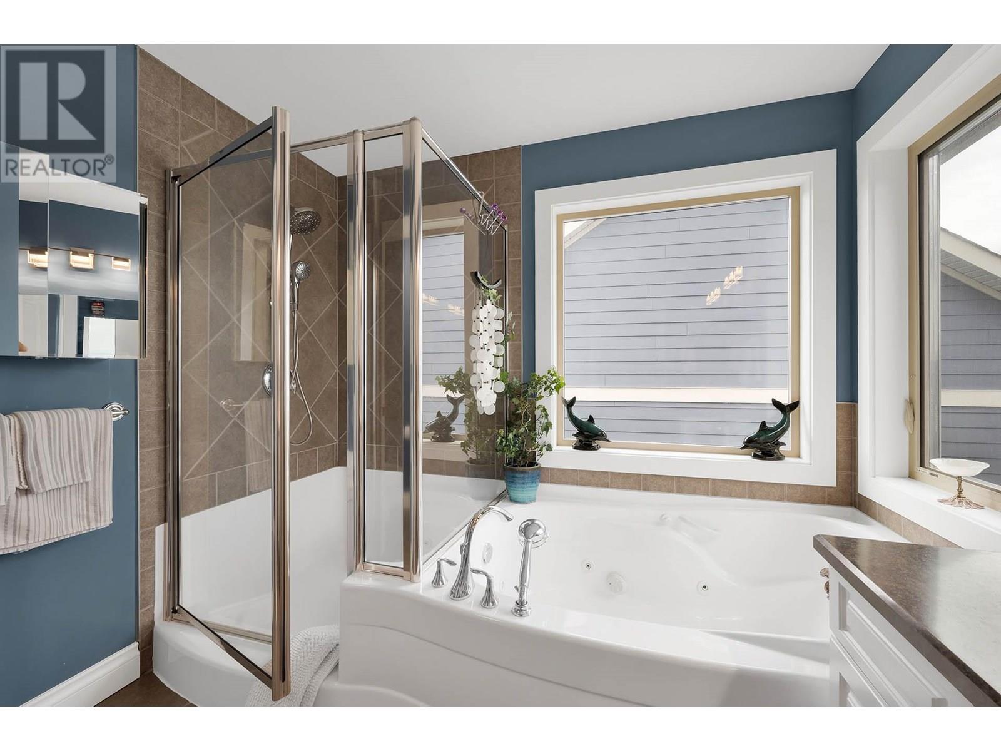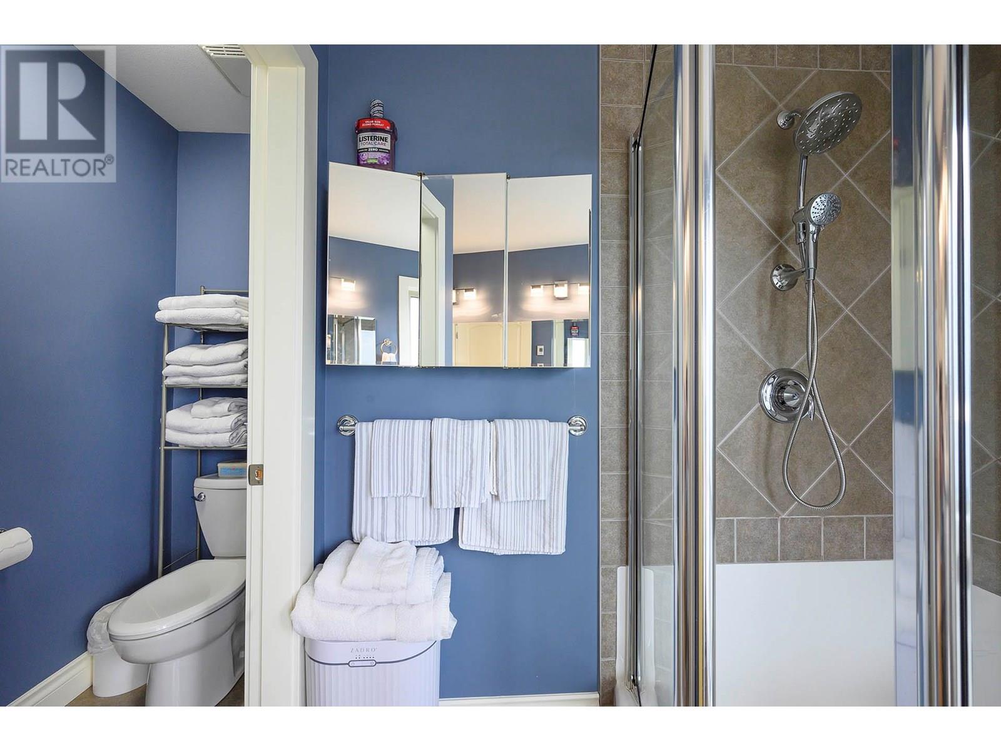460 Azure Place Unit# 16 Kamloops, British Columbia V2E 0A9
$1,300,000Maintenance,
$175 Monthly
Maintenance,
$175 MonthlyA must to view this beautiful executive home in the bareland strata of Mesa Estates. This 16 year old home spanning just over 3500 sq. ft with panoramic views is located in a great central Sahali location close to all amenities. The main floor features a large front entrance with beautiful tile flooring throughout the main floor, 1 bedroom/den, high ceilings, livingroom/diningroom with gas fireplace, open concept island kitchen, main floor laundry and a 3 piece bathroom. Upstairs features 3 bedrooms, 5 piece ensuite with jetted soaker tub+ separate shower, walk-in closet and a beautiful sundeck to enjoy your morning coffee overlooking the panoramic views. Full walk-out basement with recroom, den, summerkitchen, 1 bedroom, 3 piece bathroom, separate laundry and a large covered patio. Other features include double garage with good parking in front and a nice yard. Includes 11 appliances, central air and central vac. A must to view! (id:60329)
Property Details
| MLS® Number | 10354590 |
| Property Type | Single Family |
| Neigbourhood | Sahali |
| Community Name | Mesa Estates |
| Amenities Near By | Recreation, Schools, Shopping |
| Parking Space Total | 2 |
| View Type | River View, Mountain View, Valley View |
Building
| Bathroom Total | 4 |
| Bedrooms Total | 5 |
| Appliances | Range, Refrigerator, Dishwasher, Microwave, Washer & Dryer |
| Basement Type | Full |
| Constructed Date | 2009 |
| Construction Style Attachment | Detached |
| Cooling Type | Central Air Conditioning |
| Fireplace Fuel | Gas |
| Fireplace Present | Yes |
| Fireplace Total | 1 |
| Fireplace Type | Unknown |
| Half Bath Total | 2 |
| Heating Type | Forced Air, See Remarks |
| Roof Material | Asphalt Shingle |
| Roof Style | Unknown |
| Stories Total | 3 |
| Size Interior | 3,556 Ft2 |
| Type | House |
| Utility Water | Municipal Water |
Parking
| Attached Garage | 2 |
Land
| Acreage | No |
| Land Amenities | Recreation, Schools, Shopping |
| Sewer | Municipal Sewage System |
| Size Irregular | 0.15 |
| Size Total | 0.15 Ac|under 1 Acre |
| Size Total Text | 0.15 Ac|under 1 Acre |
| Zoning Type | Unknown |
Rooms
| Level | Type | Length | Width | Dimensions |
|---|---|---|---|---|
| Second Level | 4pc Bathroom | Measurements not available | ||
| Second Level | 5pc Ensuite Bath | Measurements not available | ||
| Second Level | Bedroom | 17'5'' x 12'0'' | ||
| Second Level | Bedroom | 13'3'' x 10'10'' | ||
| Second Level | Bedroom | 11'9'' x 13'3'' | ||
| Basement | Laundry Room | 3'0'' x 6'0'' | ||
| Basement | 3pc Bathroom | Measurements not available | ||
| Basement | Bedroom | 13'4'' x 13'0'' | ||
| Basement | Kitchen | 13'0'' x 13'0'' | ||
| Basement | Living Room | 13'0'' x 14'0'' | ||
| Basement | Den | 10'2'' x 9'0'' | ||
| Basement | Recreation Room | 17'7'' x 18'10'' | ||
| Main Level | 3pc Bathroom | Measurements not available | ||
| Main Level | Laundry Room | 14'0'' x 5'0'' | ||
| Main Level | Primary Bedroom | 10'2'' x 10'10'' | ||
| Main Level | Kitchen | 22'0'' x 16'5'' | ||
| Main Level | Dining Room | 12'0'' x 12'0'' | ||
| Main Level | Living Room | 13'0'' x 14'0'' |
https://www.realtor.ca/real-estate/28552947/460-azure-place-unit-16-kamloops-sahali
Contact Us
Contact us for more information


























