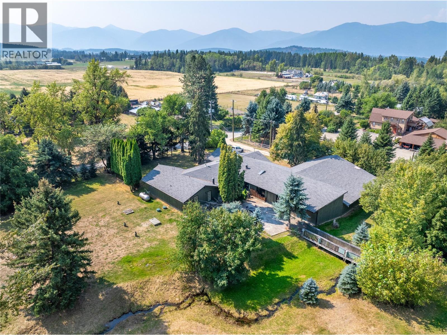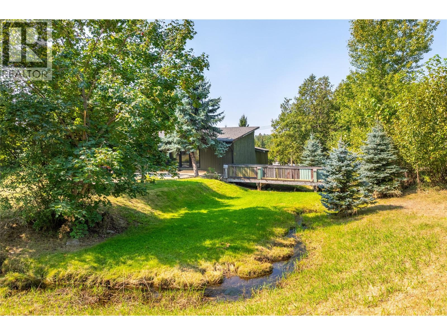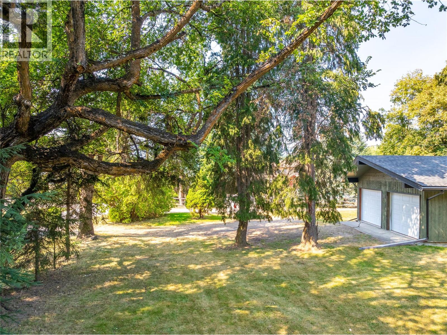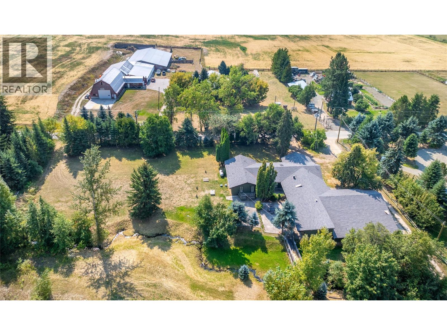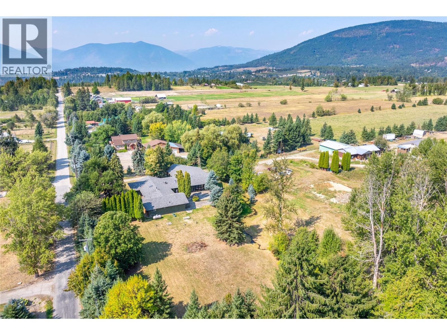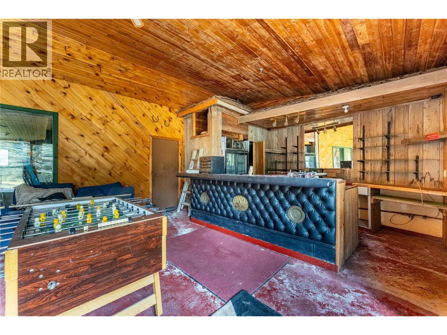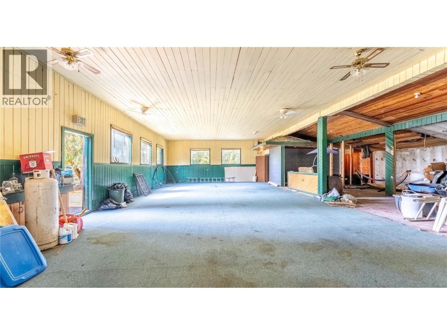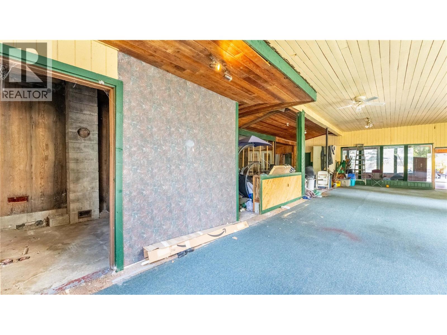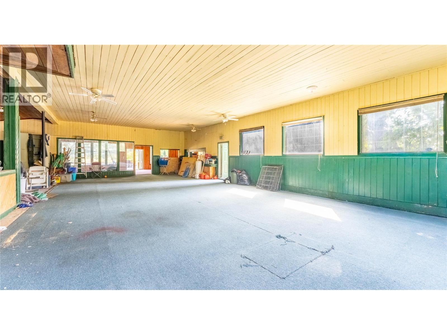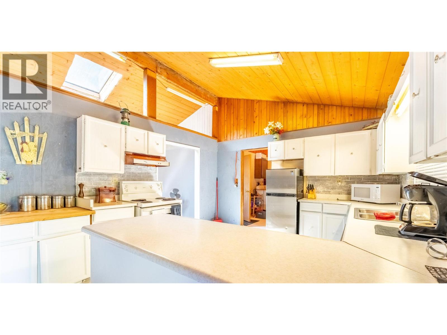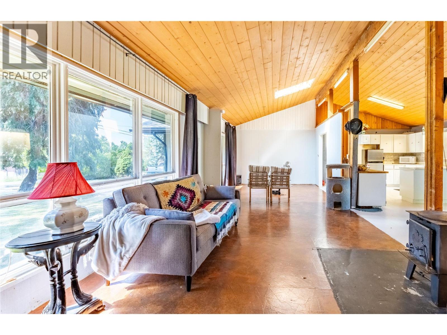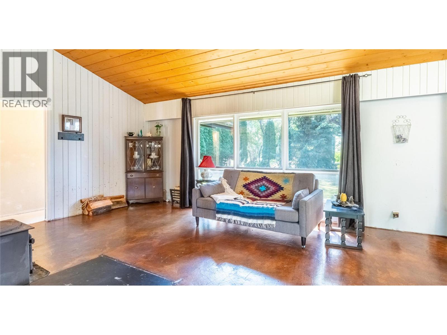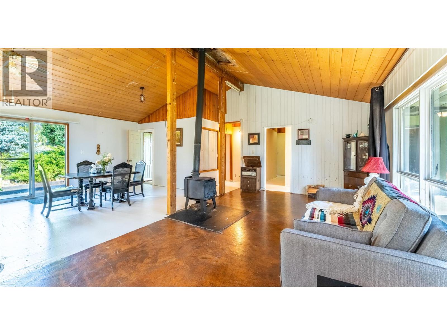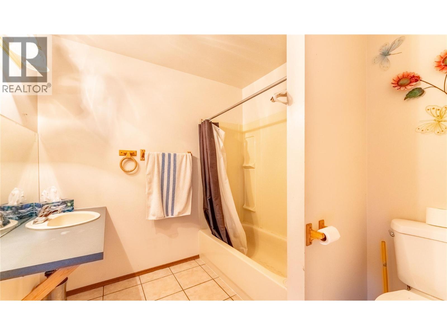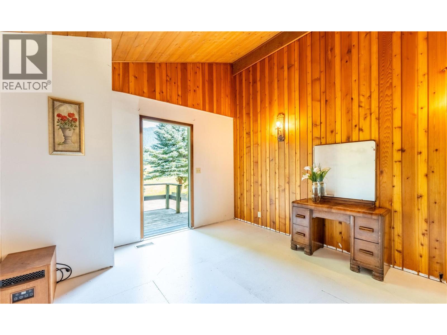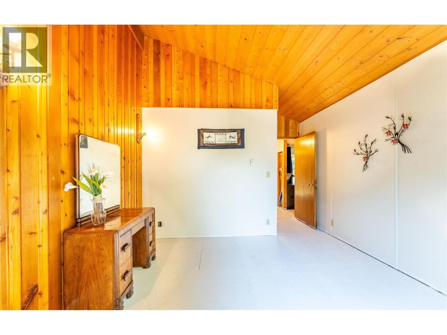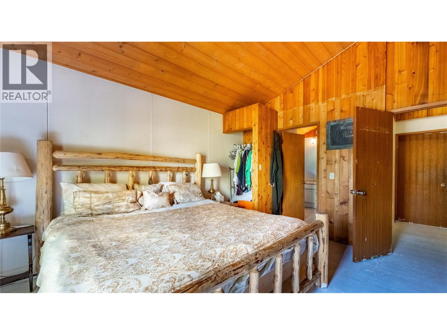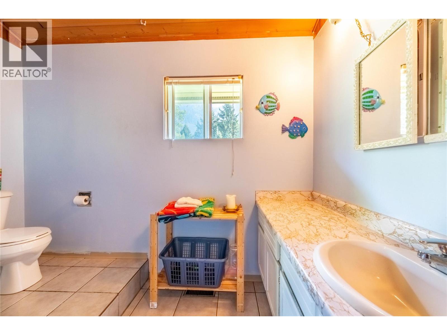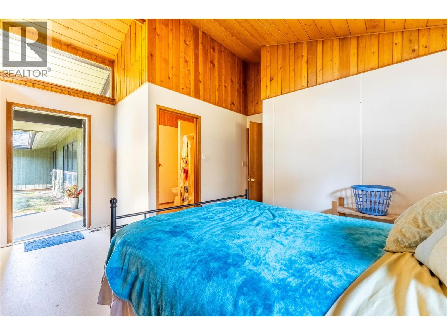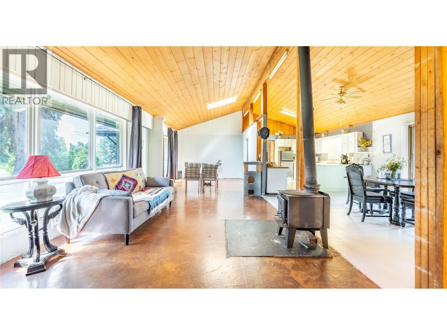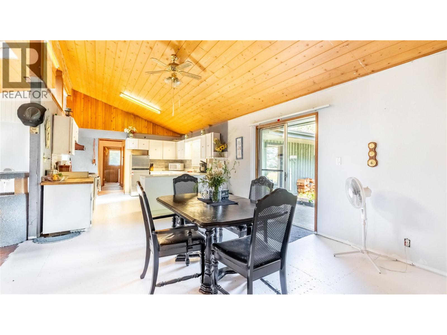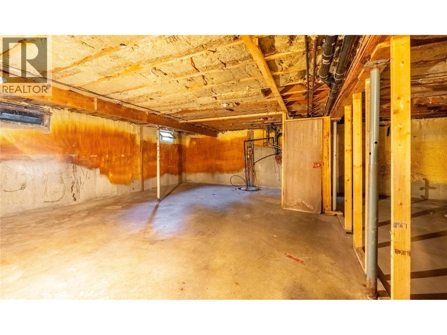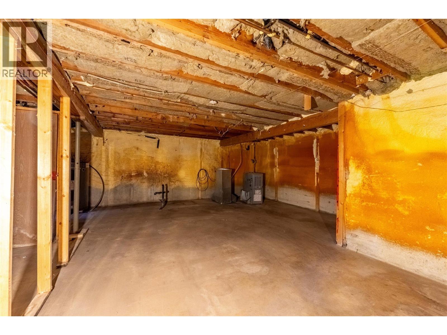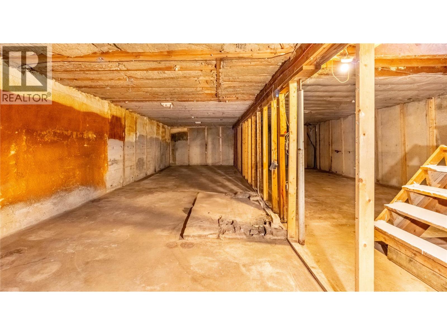4580 44th Street Canyon, British Columbia V0B 1C1
3 Bedroom
4 Bathroom
1,700 ft2
Ranch
Forced Air
Waterfront On Creek
$675,000
This is a unique opportunity to own Commercial property in the heart of Canyon. Home was once the golf course club house featuring 3 Bedrooms equip with full baths and a balcony each. Huge rec room. Awesome neighborhood, with a creek running through this beautiful property. Perfect for B&B but let your imagination explore all the possibilities Zoned C1 and in the ALR. Recent upgrades include 2014 Septic tank, 2016 Shingles, upgraded Vault roof insulation. Call your Agent for an appointment today! (id:60329)
Property Details
| MLS® Number | 10362024 |
| Property Type | Single Family |
| Neigbourhood | Lister |
| Features | Balcony |
| Parking Space Total | 2 |
| View Type | Mountain View |
| Water Front Type | Waterfront On Creek |
Building
| Bathroom Total | 4 |
| Bedrooms Total | 3 |
| Architectural Style | Ranch |
| Constructed Date | 1971 |
| Construction Style Attachment | Detached |
| Exterior Finish | Other |
| Heating Type | Forced Air |
| Roof Material | Asphalt Shingle |
| Roof Style | Unknown |
| Stories Total | 1 |
| Size Interior | 1,700 Ft2 |
| Type | House |
| Utility Water | Community Water User's Utility |
Parking
| Attached Garage | 2 |
Land
| Acreage | No |
| Sewer | Septic Tank |
| Size Irregular | 0.91 |
| Size Total | 0.91 Ac|under 1 Acre |
| Size Total Text | 0.91 Ac|under 1 Acre |
| Surface Water | Creeks |
| Zoning Type | Unknown |
Rooms
| Level | Type | Length | Width | Dimensions |
|---|---|---|---|---|
| Main Level | Recreation Room | 37'11'' x 18'3'' | ||
| Main Level | Exercise Room | 30'9'' x 12'9'' | ||
| Main Level | 4pc Ensuite Bath | 8'1'' x 8'1'' | ||
| Main Level | Primary Bedroom | 16'4'' x 13'10'' | ||
| Main Level | 4pc Ensuite Bath | 8' x 7'10'' | ||
| Main Level | Primary Bedroom | 11'10'' x 15'11'' | ||
| Main Level | 4pc Ensuite Bath | 8'3'' x 10'1'' | ||
| Main Level | Primary Bedroom | 11'9'' x 15'6'' | ||
| Main Level | Storage | 8'5'' x 13'3'' | ||
| Main Level | Laundry Room | 12'3'' x 13'3'' | ||
| Main Level | 3pc Bathroom | Measurements not available | ||
| Main Level | Dining Room | 16'9'' x 13'3'' | ||
| Main Level | Living Room | 33'10'' x 12'5'' | ||
| Main Level | Kitchen | 12'7'' x 13'3'' |
https://www.realtor.ca/real-estate/28827232/4580-44th-street-canyon-lister
Contact Us
Contact us for more information
