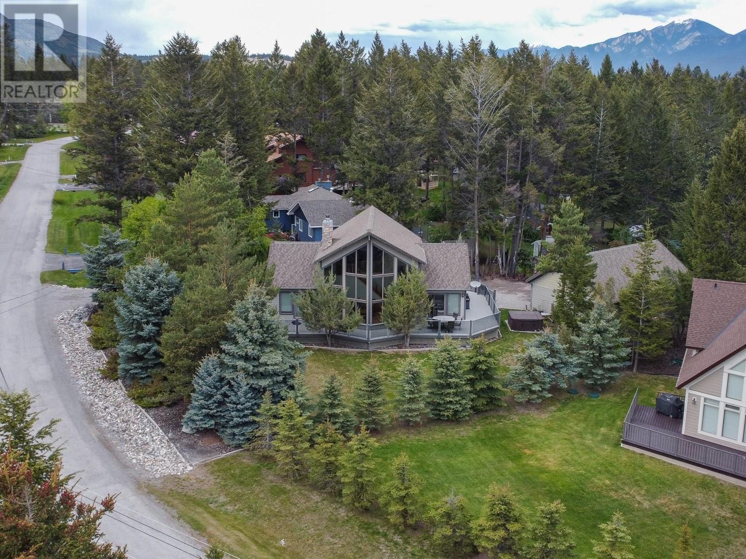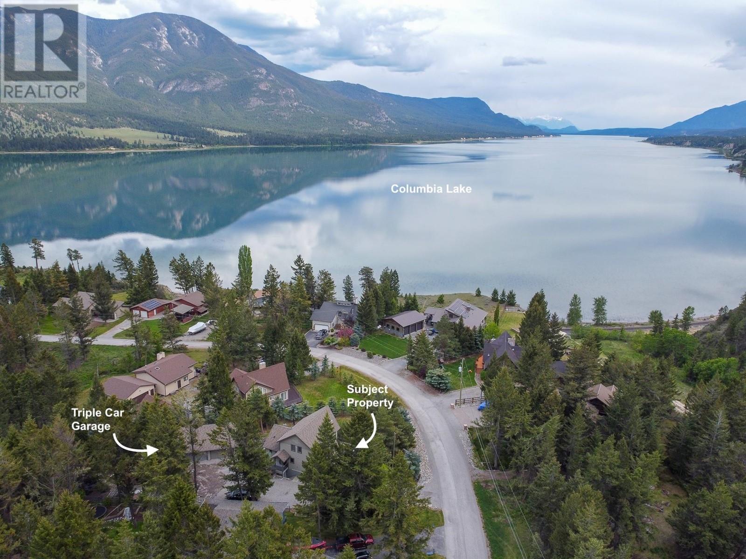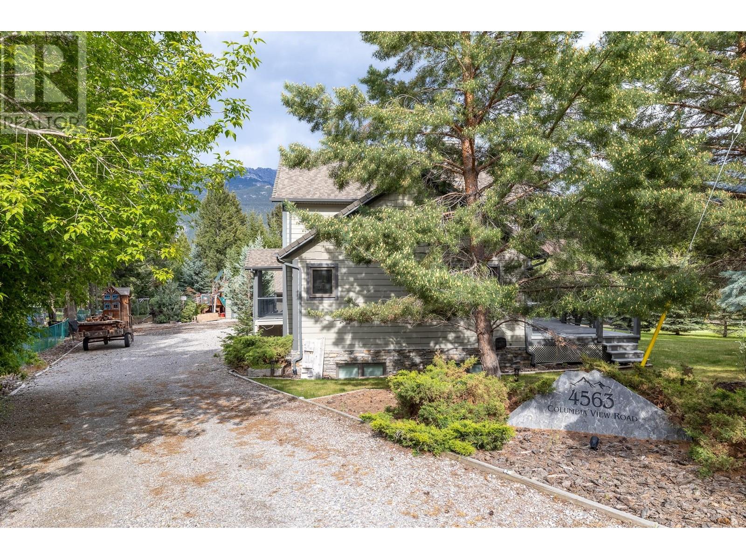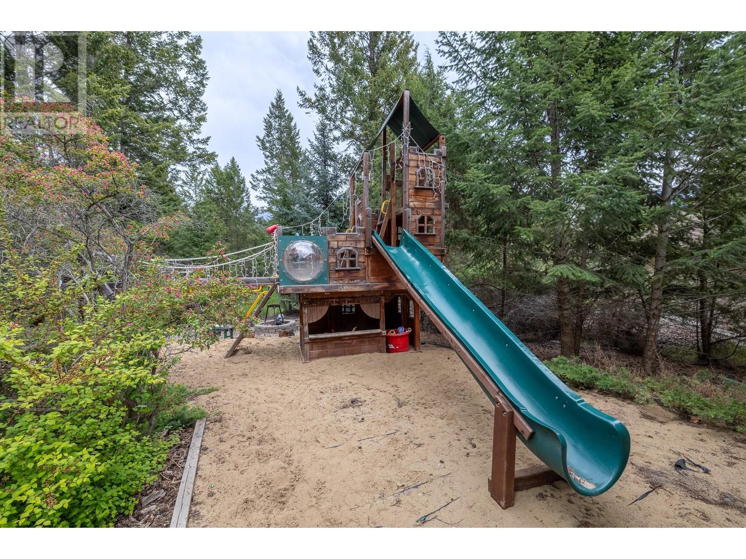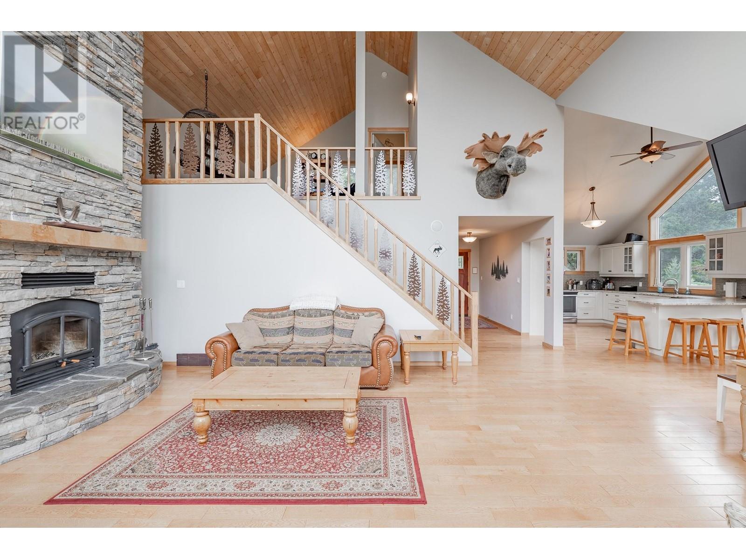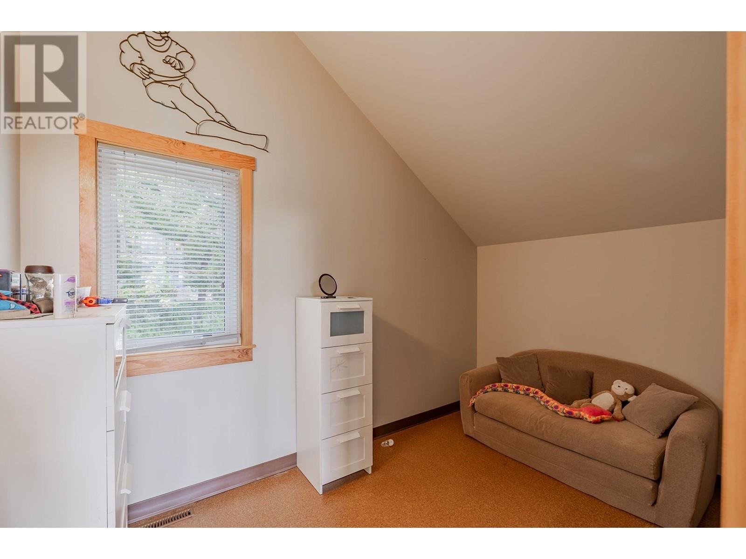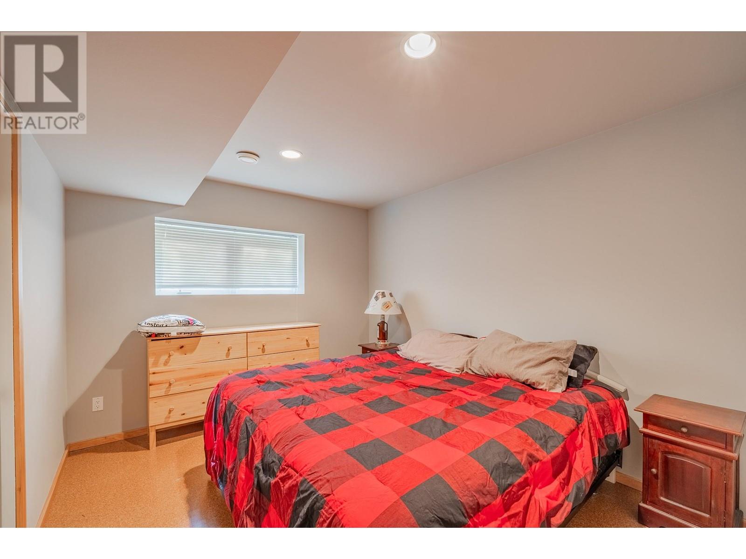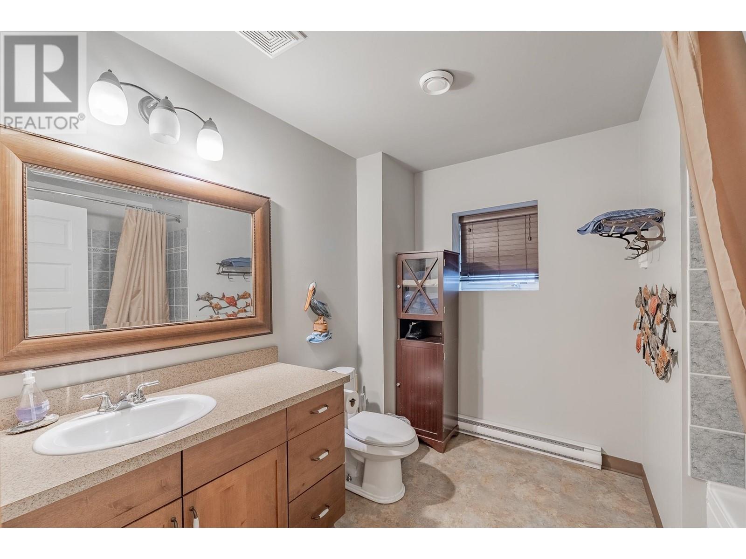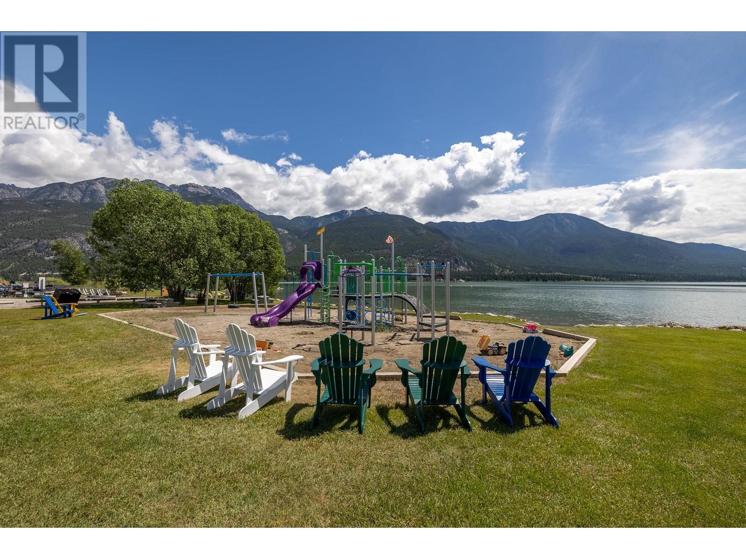6 Bedroom
3 Bathroom
2,776 ft2
Contemporary
Fireplace
Heat Pump
Baseboard Heaters, Forced Air
Landscaped, Level
$1,199,000
**YOUR FAMILY ESTATE AWAITS - LAKE ACCESS 6 BEDROOM HOME WITH TRIPLE CAR GARAGE IN COLUMERE PARK - CONVENIENTLY FURNISHED!** This beautifully crafted property is located walking distance to Columbia Lake in the sought after community of Columere Park. Enjoy spanning vaulted ceilings, bright open living spaces, a large detached triple car garage, 6 bedrooms across three levels with excellent separation for guests and family, hardwood flooring, cozy wood burning fireplace and much more. Lake side wrap around decking covered in duradeck is accessed by the dining room, and primary bedroom. The private outdoor living space comes complete with a hot tub and two play structures that your children/grandchildren will look forward to every weekend at the lake. All major furnishings included with the exception of a small exclusion list and personal items. A lock-off able storage room with extra fridge and freezer included. Located in the heart of the Columbia Valley, a recreational haven bursting with golf courses, hot springs, hiking / biking trails, river floats and more. This is the family legacy property you have been searching for. (id:60329)
Property Details
|
MLS® Number
|
10350095 |
|
Property Type
|
Single Family |
|
Neigbourhood
|
Fairmont/Columbia Lake |
|
Amenities Near By
|
Golf Nearby, Airport, Park, Recreation, Shopping, Ski Area |
|
Community Features
|
Family Oriented |
|
Features
|
Level Lot |
|
Parking Space Total
|
8 |
|
View Type
|
Lake View, Mountain View, Valley View |
Building
|
Bathroom Total
|
3 |
|
Bedrooms Total
|
6 |
|
Appliances
|
Refrigerator, Dishwasher, Dryer, Range - Electric, Microwave, Washer |
|
Architectural Style
|
Contemporary |
|
Basement Type
|
Full |
|
Constructed Date
|
2007 |
|
Construction Style Attachment
|
Detached |
|
Cooling Type
|
Heat Pump |
|
Fireplace Fuel
|
Wood |
|
Fireplace Present
|
Yes |
|
Fireplace Type
|
Conventional |
|
Flooring Type
|
Carpeted, Ceramic Tile, Hardwood |
|
Heating Fuel
|
Electric |
|
Heating Type
|
Baseboard Heaters, Forced Air |
|
Roof Material
|
Asphalt Shingle |
|
Roof Style
|
Unknown |
|
Stories Total
|
3 |
|
Size Interior
|
2,776 Ft2 |
|
Type
|
House |
|
Utility Water
|
Community Water User's Utility |
Parking
|
See Remarks
|
|
|
Detached Garage
|
3 |
|
Heated Garage
|
|
|
Oversize
|
|
Land
|
Access Type
|
Easy Access |
|
Acreage
|
No |
|
Land Amenities
|
Golf Nearby, Airport, Park, Recreation, Shopping, Ski Area |
|
Landscape Features
|
Landscaped, Level |
|
Size Irregular
|
0.38 |
|
Size Total
|
0.38 Ac|under 1 Acre |
|
Size Total Text
|
0.38 Ac|under 1 Acre |
|
Zoning Type
|
Unknown |
Rooms
| Level |
Type |
Length |
Width |
Dimensions |
|
Second Level |
Bedroom |
|
|
14'0'' x 11'4'' |
|
Second Level |
Loft |
|
|
13'8'' x 11'4'' |
|
Basement |
Full Bathroom |
|
|
8' x 7' |
|
Basement |
Bedroom |
|
|
10' x 10' |
|
Basement |
Bedroom |
|
|
11' x 12' |
|
Basement |
Storage |
|
|
11'0'' x 8'0'' |
|
Basement |
Family Room |
|
|
22'6'' x 12'0'' |
|
Basement |
Bedroom |
|
|
11'0'' x 13'6'' |
|
Main Level |
Bedroom |
|
|
9'10'' x 9'10'' |
|
Main Level |
Full Ensuite Bathroom |
|
|
7'6'' x 12'10'' |
|
Main Level |
Primary Bedroom |
|
|
12'6'' x 15'4'' |
|
Main Level |
Full Bathroom |
|
|
5'0'' x 5'0'' |
|
Main Level |
Dining Room |
|
|
12'0'' x 9'0'' |
|
Main Level |
Living Room |
|
|
23'0'' x 13'6'' |
|
Main Level |
Kitchen |
|
|
13'6'' x 12'0'' |
|
Main Level |
Foyer |
|
|
10'0'' x 5'3'' |
https://www.realtor.ca/real-estate/28395406/4563-columbia-view-road-fairmont-hot-springs-fairmontcolumbia-lake
