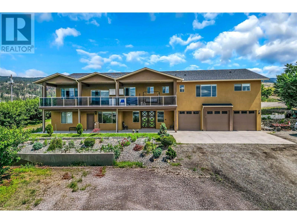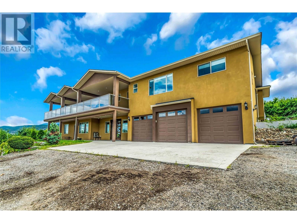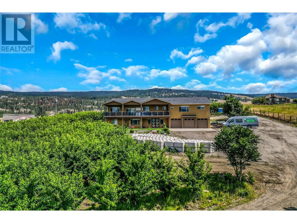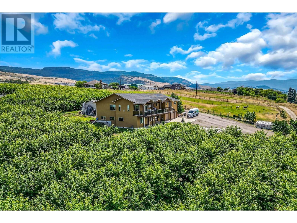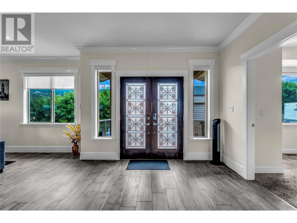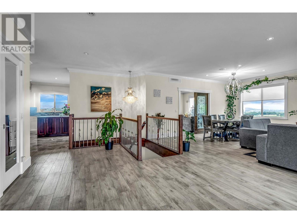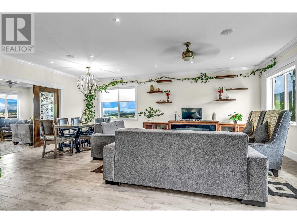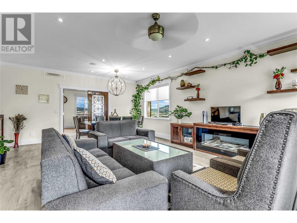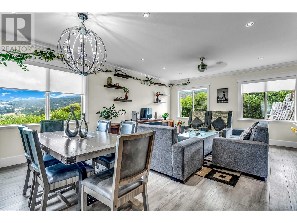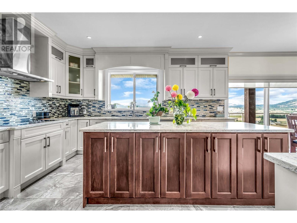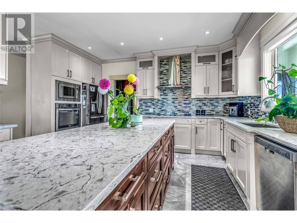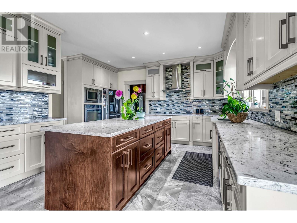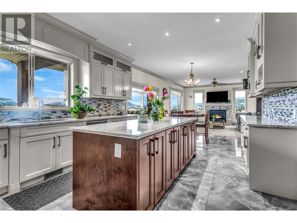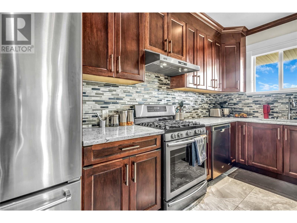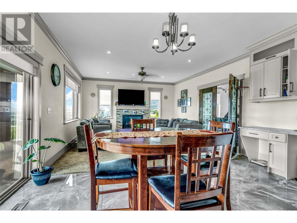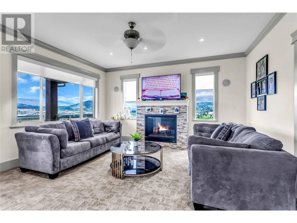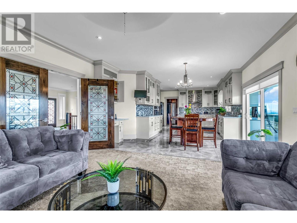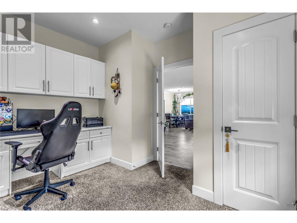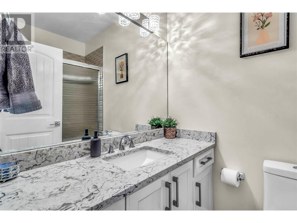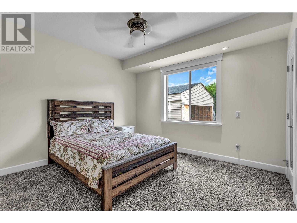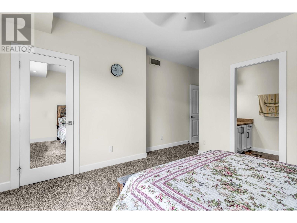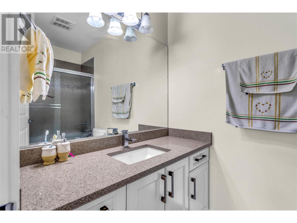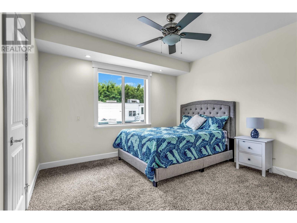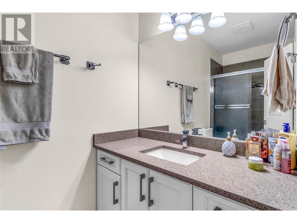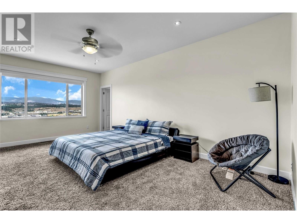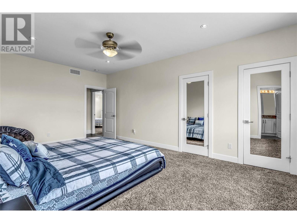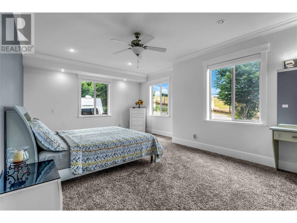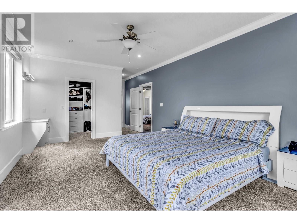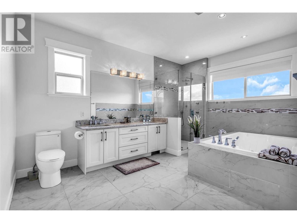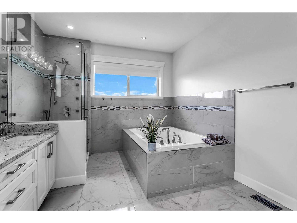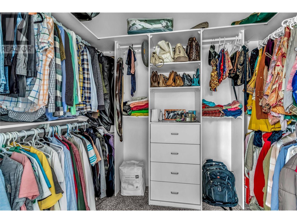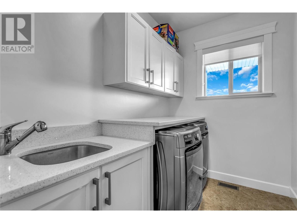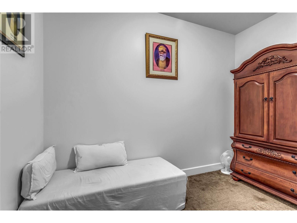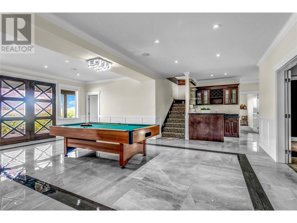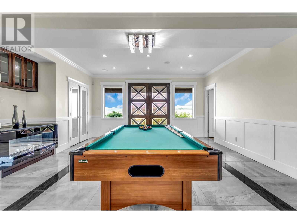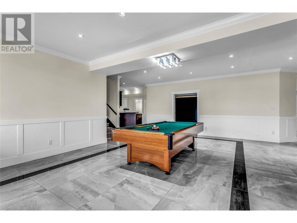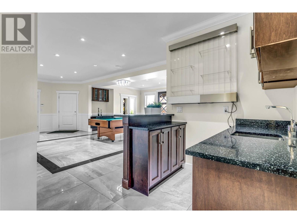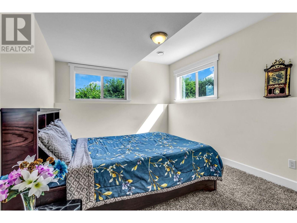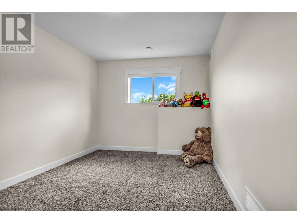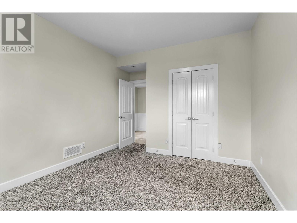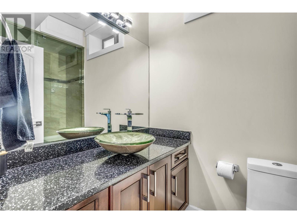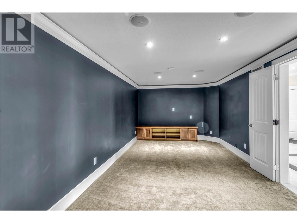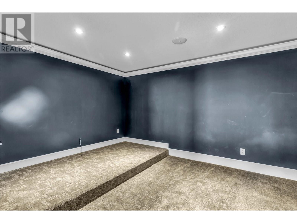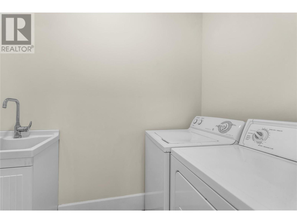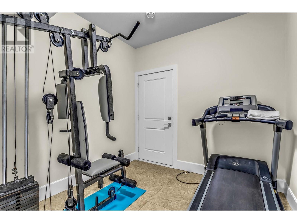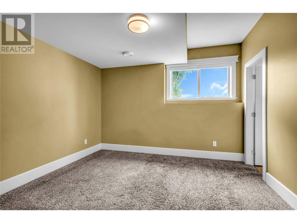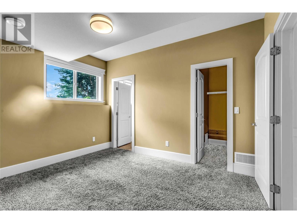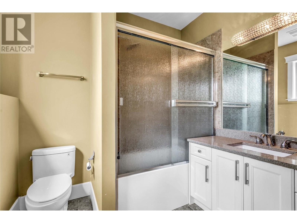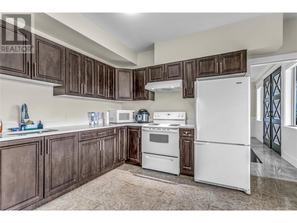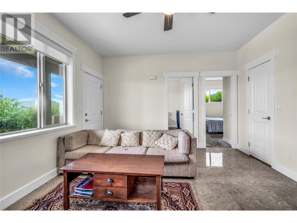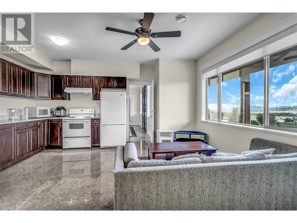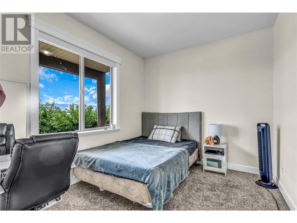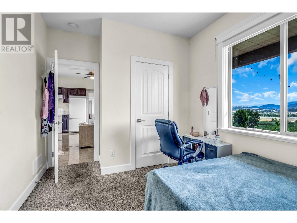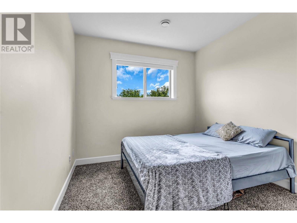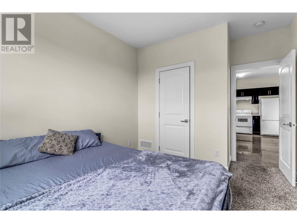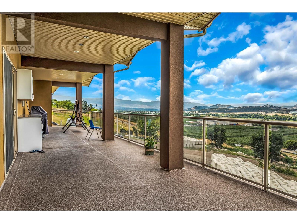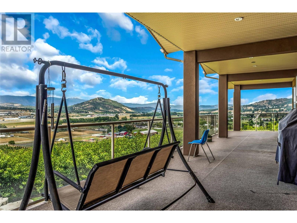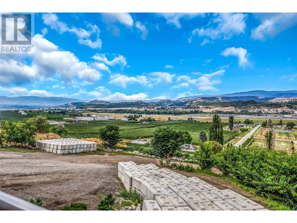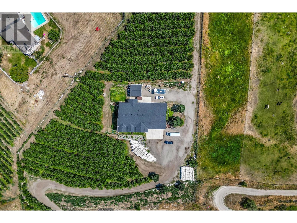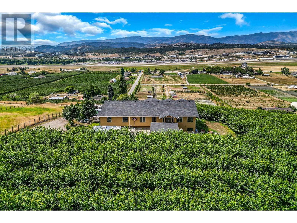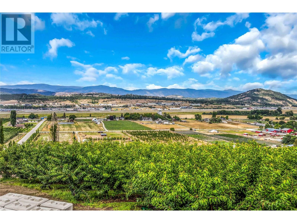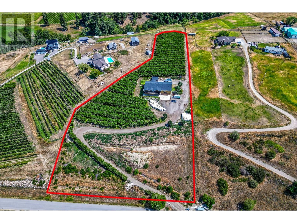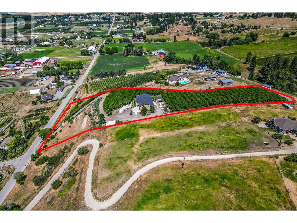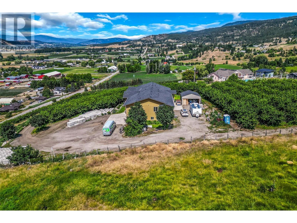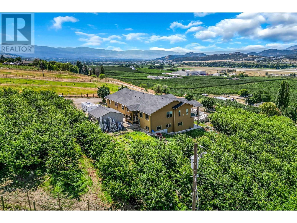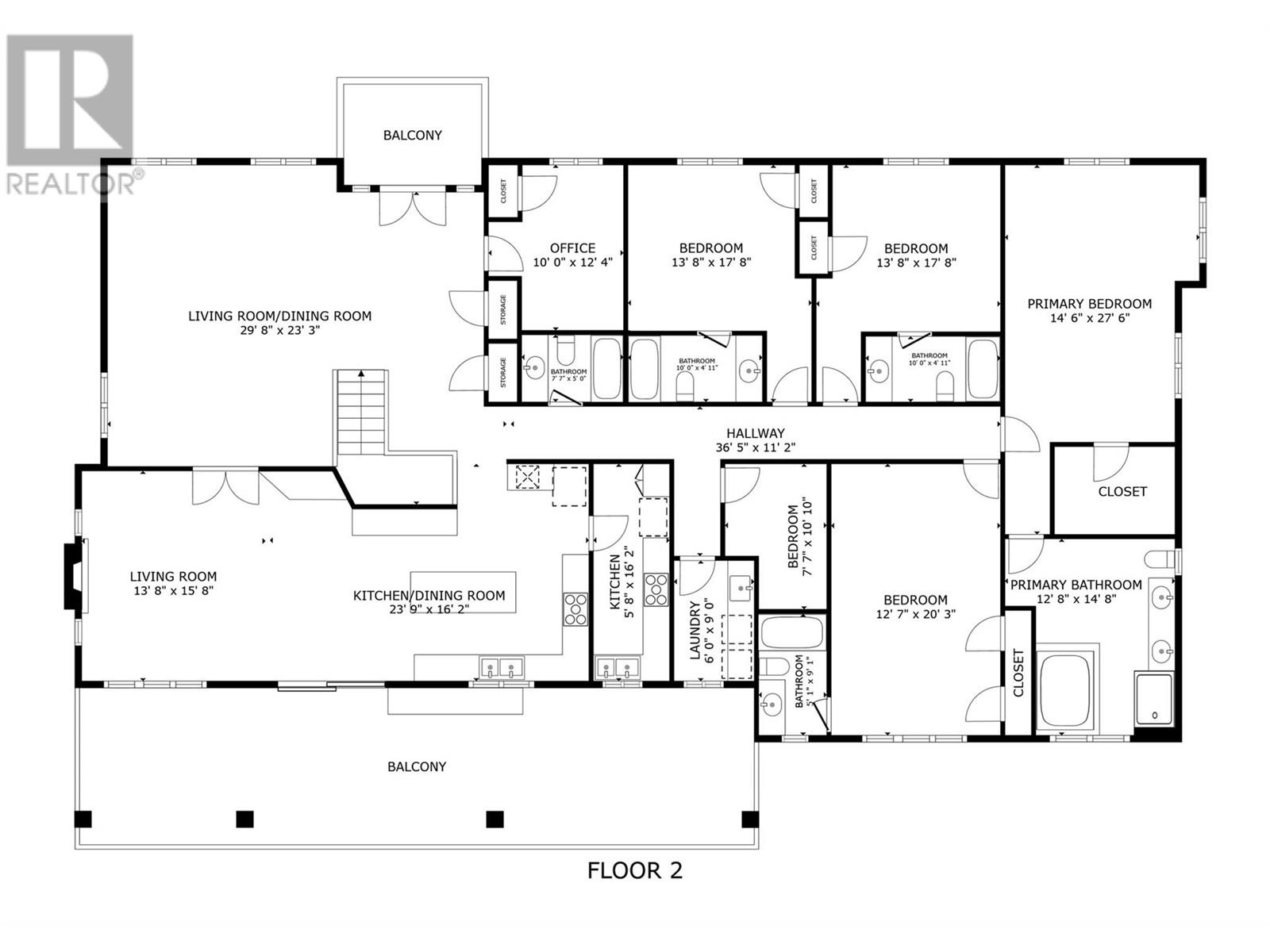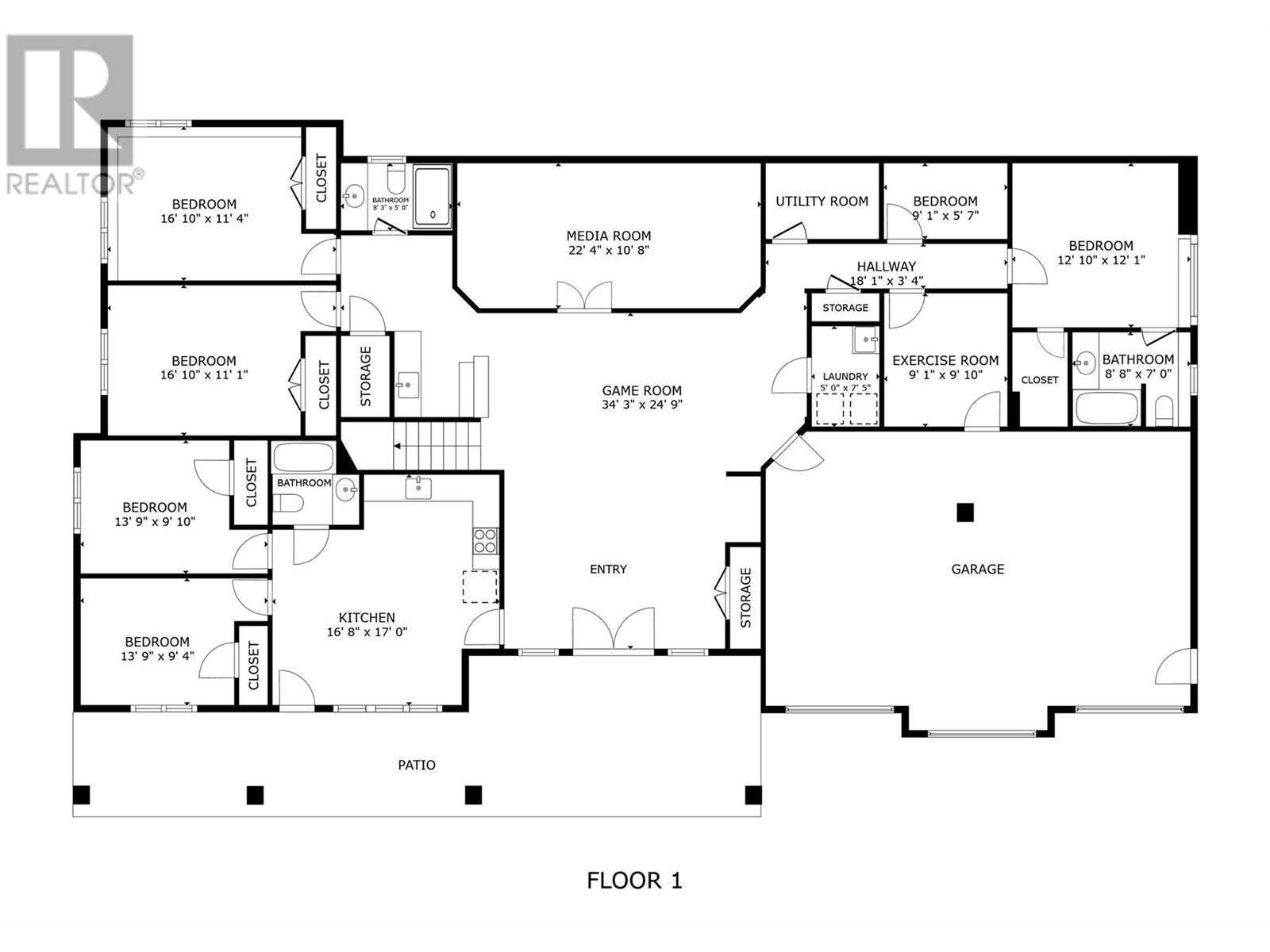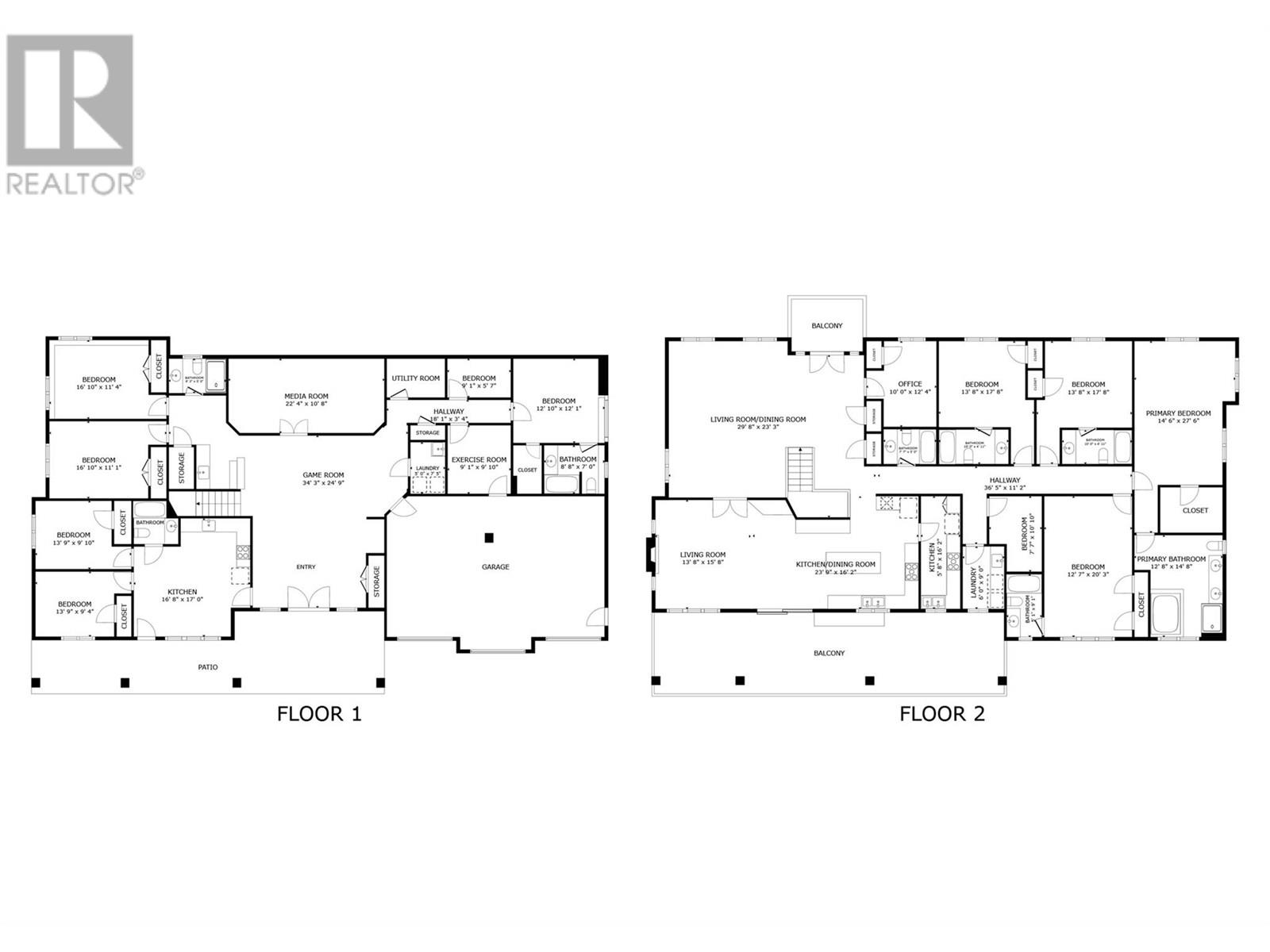9 Bedroom
8 Bathroom
5,770 ft2
Fireplace
Central Air Conditioning
Forced Air, See Remarks
Acreage
$2,599,000
Welcome to 4561 Rittich Road! This exceptional 5.066-acre estate offers the perfect blend of agricultural charm and luxurious living in the heart of the Okanagan. Surrounded by sweeping views and a lush, mature orchard, this property is ideal for large families, multi-generational living, or those seeking space and serenity. The expansive 9-bedroom, 8-bathroom home features a beautiful, spacious main kitchen designed for entertaining, along with a fully equipped prep kitchen for added functionality. A generous living room offers plenty of space for gatherings, relaxation, or hosting guests in comfort. The dedicated theatre room is perfect for cozy family movie nights, while a self-contained legal 2-bedroom suite provides excellent rental or guest potential. Outside, you'll find approximately 3 acres of fully producing Staccato cherries, offering both beauty and agricultural income potential. Enjoy the outdoors with extensive green space, privacy, and the productivity of your own established orchard. A 3-car garage and ample parking complete the package. Whether you're looking to enjoy peaceful country living close to city conveniences or invest in a versatile estate property, 4561 Rittich Road delivers unmatched potential. (id:60329)
Property Details
|
MLS® Number
|
10356694 |
|
Property Type
|
Single Family |
|
Neigbourhood
|
Ellison |
|
Features
|
Central Island, Balcony, Jacuzzi Bath-tub |
|
Parking Space Total
|
13 |
Building
|
Bathroom Total
|
8 |
|
Bedrooms Total
|
9 |
|
Appliances
|
Refrigerator, Dishwasher, Dryer, Range - Electric, Range - Gas, Hood Fan, Washer, Oven - Built-in |
|
Basement Type
|
Full |
|
Constructed Date
|
2015 |
|
Construction Style Attachment
|
Detached |
|
Cooling Type
|
Central Air Conditioning |
|
Exterior Finish
|
Stucco |
|
Fireplace Fuel
|
Electric,gas |
|
Fireplace Present
|
Yes |
|
Fireplace Total
|
3 |
|
Fireplace Type
|
Unknown,unknown |
|
Flooring Type
|
Carpeted, Ceramic Tile, Laminate |
|
Heating Type
|
Forced Air, See Remarks |
|
Roof Material
|
Asphalt Shingle |
|
Roof Style
|
Unknown |
|
Stories Total
|
2 |
|
Size Interior
|
5,770 Ft2 |
|
Type
|
House |
|
Utility Water
|
Municipal Water |
Parking
|
Additional Parking
|
|
|
Attached Garage
|
3 |
Land
|
Acreage
|
Yes |
|
Sewer
|
Septic Tank |
|
Size Irregular
|
5.07 |
|
Size Total
|
5.07 Ac|5 - 10 Acres |
|
Size Total Text
|
5.07 Ac|5 - 10 Acres |
|
Zoning Type
|
Unknown |
Rooms
| Level |
Type |
Length |
Width |
Dimensions |
|
Lower Level |
Storage |
|
|
5'4'' x 9'0'' |
|
Lower Level |
Gym |
|
|
9'7'' x 8'11'' |
|
Lower Level |
Laundry Room |
|
|
4'11'' x 7'2'' |
|
Lower Level |
Media |
|
|
10'6'' x 22'3'' |
|
Lower Level |
4pc Ensuite Bath |
|
|
Measurements not available |
|
Lower Level |
Bedroom |
|
|
12'3'' x 11'10'' |
|
Lower Level |
Bedroom |
|
|
13'5'' x 10'11'' |
|
Lower Level |
Foyer |
|
|
24'7'' x 16'4'' |
|
Lower Level |
4pc Bathroom |
|
|
Measurements not available |
|
Lower Level |
Bedroom |
|
|
13'3'' x 10'7'' |
|
Main Level |
4pc Bathroom |
|
|
Measurements not available |
|
Main Level |
Storage |
|
|
7'4'' x 10'9'' |
|
Main Level |
4pc Ensuite Bath |
|
|
Measurements not available |
|
Main Level |
Bedroom |
|
|
19'11'' x 12'6'' |
|
Main Level |
4pc Ensuite Bath |
|
|
Measurements not available |
|
Main Level |
Bedroom |
|
|
12'3'' x 12'5'' |
|
Main Level |
Laundry Room |
|
|
8'10'' x 5'11'' |
|
Main Level |
Foyer |
|
|
11'6'' x 12'7'' |
|
Main Level |
Family Room |
|
|
15'3'' x 15'5'' |
|
Main Level |
Office |
|
|
7'6'' x 12'3'' |
|
Main Level |
Kitchen |
|
|
16'0'' x 5'6'' |
|
Main Level |
4pc Ensuite Bath |
|
|
Measurements not available |
|
Main Level |
Bedroom |
|
|
12'3'' x 12'5'' |
|
Main Level |
6pc Ensuite Bath |
|
|
Measurements not available |
|
Main Level |
Primary Bedroom |
|
|
12'7'' x 20'6'' |
|
Main Level |
Kitchen |
|
|
13'0'' x 17'6'' |
|
Main Level |
Dining Room |
|
|
16'10'' x 8'0'' |
|
Main Level |
Living Room |
|
|
15'11'' x 14'4'' |
|
Additional Accommodation |
Full Bathroom |
|
|
Measurements not available |
|
Additional Accommodation |
Bedroom |
|
|
10'11'' x 9'9'' |
|
Additional Accommodation |
Bedroom |
|
|
11'3'' x 9'3'' |
|
Additional Accommodation |
Living Room |
|
|
7'3'' x 13'9'' |
|
Additional Accommodation |
Kitchen |
|
|
8'10'' x 9'9'' |
https://www.realtor.ca/real-estate/28644460/4561-rittich-road-kelowna-ellison
