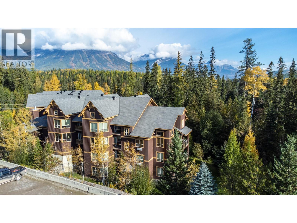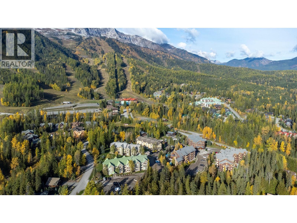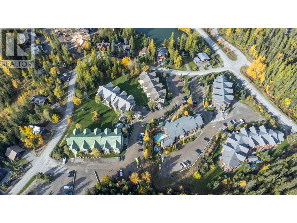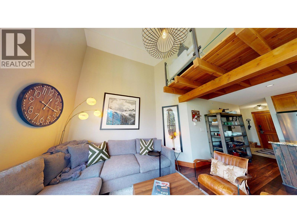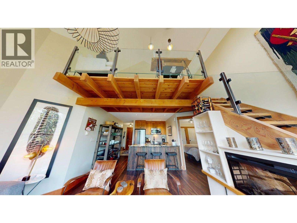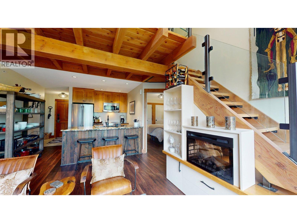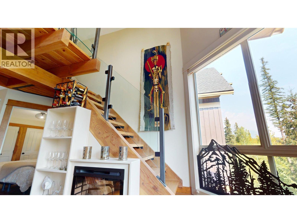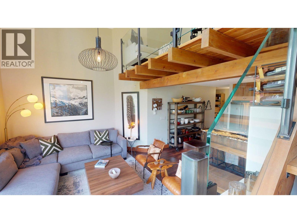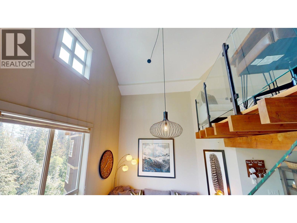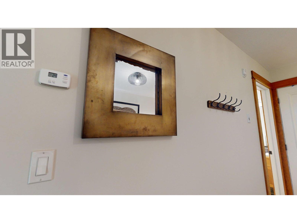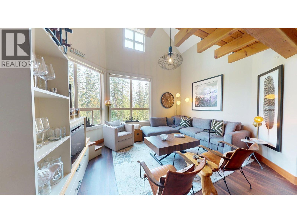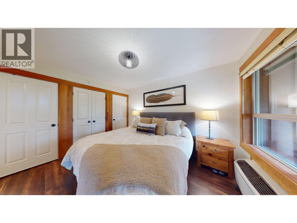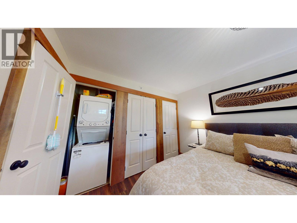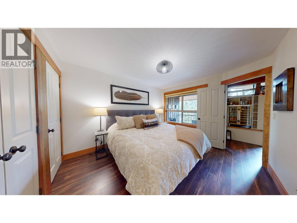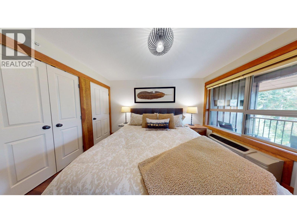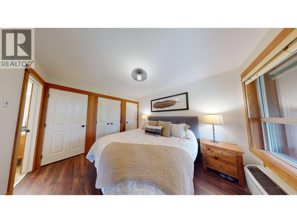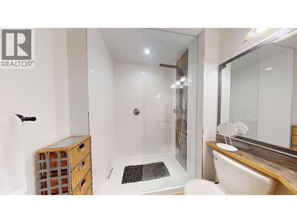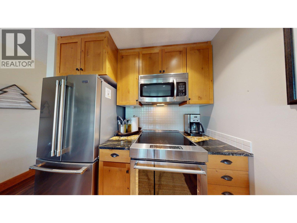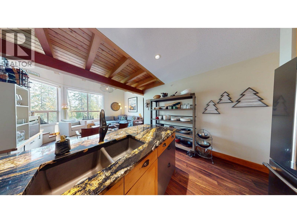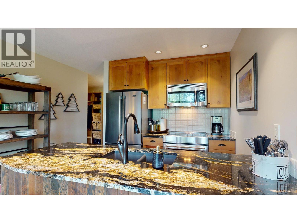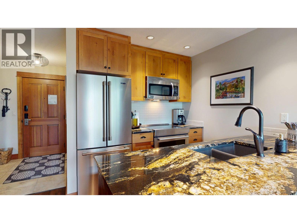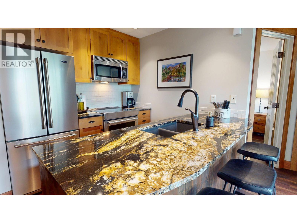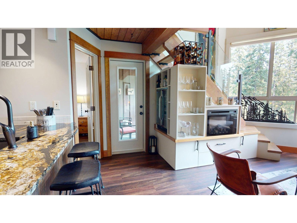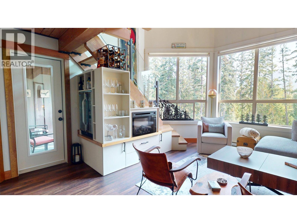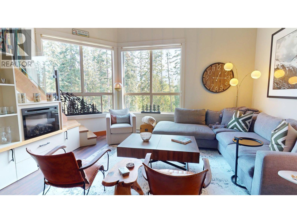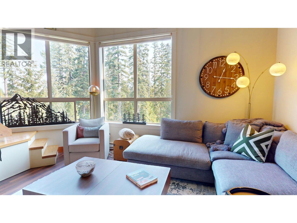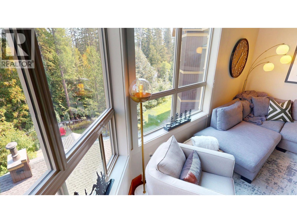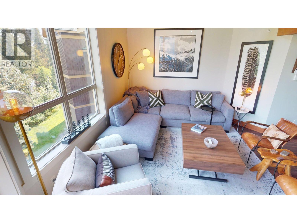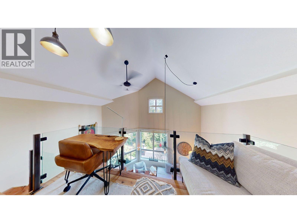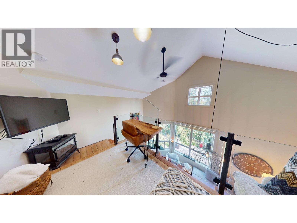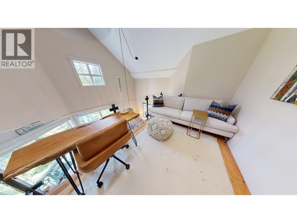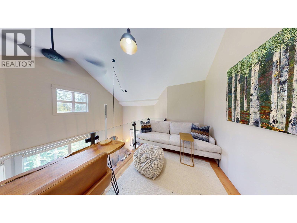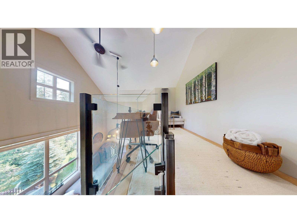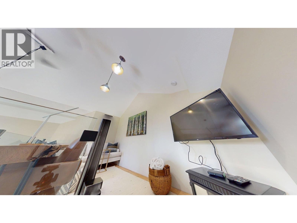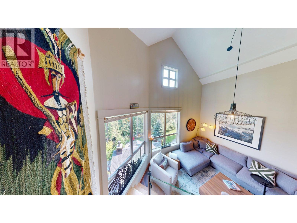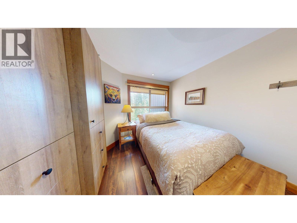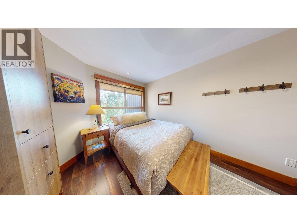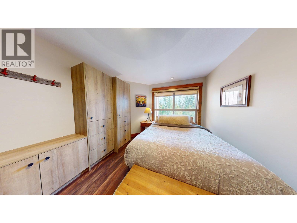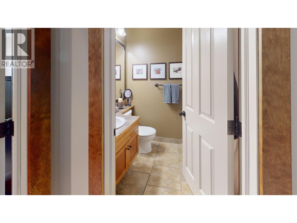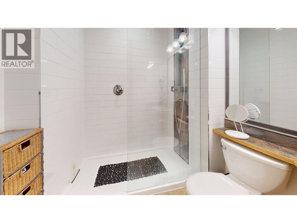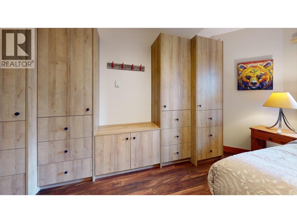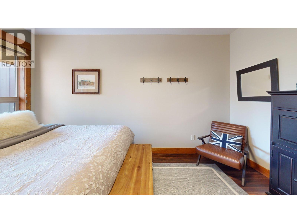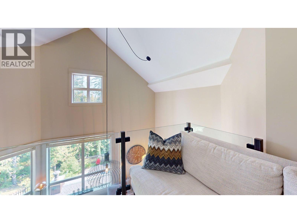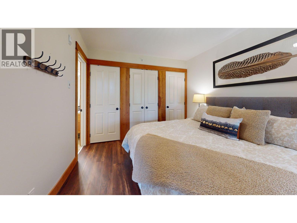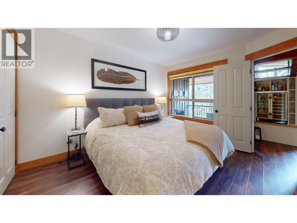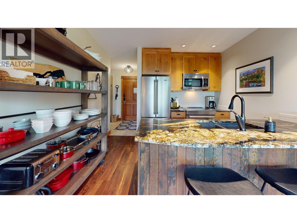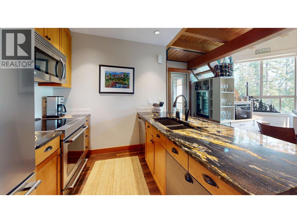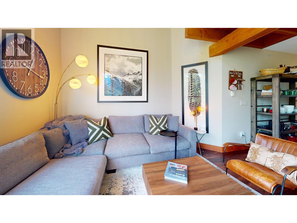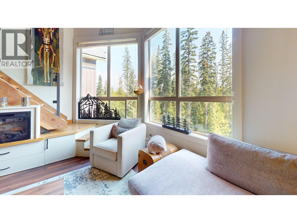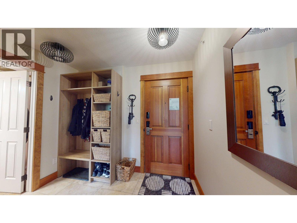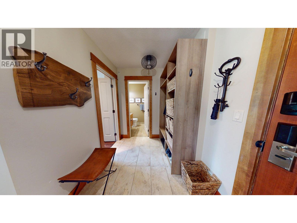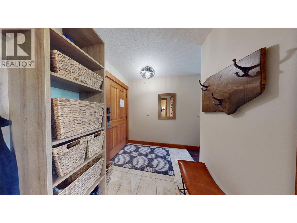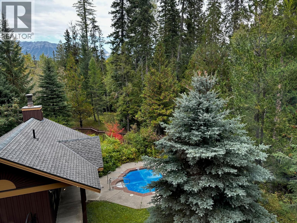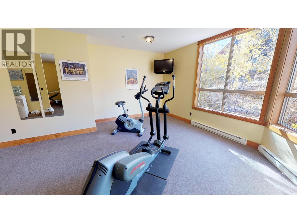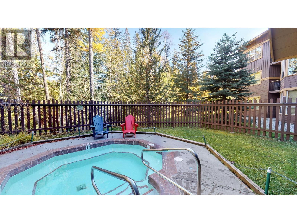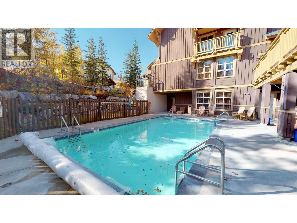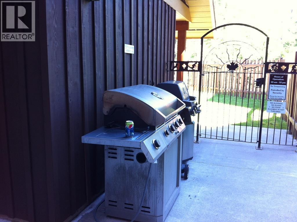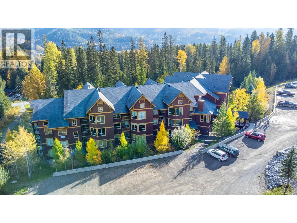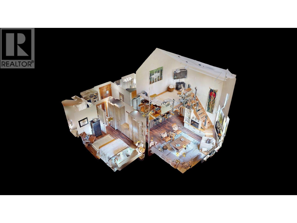4559 Timberline Crescent Unit# 644 Fernie, British Columbia V0B 1M6
$679,900Maintenance, Cable TV, Reserve Fund Contributions, Heat, Insurance, Other, See Remarks, Recreation Facilities, Sewer, Waste Removal, Water
$607.29 Monthly
Maintenance, Cable TV, Reserve Fund Contributions, Heat, Insurance, Other, See Remarks, Recreation Facilities, Sewer, Waste Removal, Water
$607.29 MonthlySuite #644 Juniper Lodge, at the Timberline Lodges, Fernie Alpine Resort – Penthouse with a Brilliant Redesign This remarkable top-floor condo has been reimagined through an impressive renovation. From the enlarged porcelain-tiled entryway to the soaring vaulted Great Room, every space has been thoughtfully refined. At the heart of the home, a versatile dining table ingeniously converts into a full-size dining room table—equally suited for cozy dinners or lively gatherings. Above, the open-timber staircase with sleek glass railings leads to a bright loft, ideal as a guest room, office, or creative retreat. Clever custom storage and a fireplace tucked neatly beneath the stairs for maximum efficiency. The kitchen shines with striking granite counters, a counter-depth French door refrigerator, and an ultra-quiet three-rack dishwasher. The primary suite offers a king bed, dedicated en-suite, and a spa-inspired double shower. Throughout, soft, high-grade vinyl plank flooring adds warmth and sound control. From the balcony and Great Room, take in sweeping views of the forest and surrounding peaks. Resort amenities include six hot tubs, BBQ areas, games room, a lounge, spa services, a fitness centre and a heated outdoor pool (for owners who rent through Fernie Lodging). A superb option for full-time living, a four-season retreat, or a rental investment—with no GST applicable. 'Fernie- Where your Next Adventure Begins!' (id:60329)
Property Details
| MLS® Number | 10361009 |
| Property Type | Single Family |
| Neigbourhood | Fernie |
| Community Name | Timberline |
| Amenities Near By | Golf Nearby, Recreation, Shopping, Ski Area |
| Community Features | Family Oriented, Pets Allowed |
| Features | One Balcony |
| Pool Type | Inground Pool, Outdoor Pool, Pool |
| Storage Type | Storage, Locker |
| View Type | Mountain View |
Building
| Bathroom Total | 2 |
| Bedrooms Total | 2 |
| Appliances | Refrigerator, Dishwasher, Dryer, Range - Electric, Microwave, Washer |
| Architectural Style | Other |
| Constructed Date | 2007 |
| Cooling Type | Wall Unit |
| Exterior Finish | Cedar Siding, Wood |
| Fireplace Fuel | Electric |
| Fireplace Present | Yes |
| Fireplace Total | 1 |
| Fireplace Type | Unknown |
| Flooring Type | Tile, Vinyl |
| Heating Fuel | Electric |
| Heating Type | Baseboard Heaters, In Floor Heating |
| Roof Material | Asphalt Shingle |
| Roof Style | Unknown |
| Stories Total | 2 |
| Size Interior | 950 Ft2 |
| Type | Apartment |
| Utility Water | See Remarks |
Land
| Access Type | Easy Access, Highway Access |
| Acreage | No |
| Land Amenities | Golf Nearby, Recreation, Shopping, Ski Area |
| Landscape Features | Landscaped |
| Sewer | See Remarks |
| Size Total Text | Under 1 Acre |
| Zoning Type | Unknown |
Rooms
| Level | Type | Length | Width | Dimensions |
|---|---|---|---|---|
| Second Level | Loft | 14'0'' x 7'0'' | ||
| Main Level | Bedroom | 10'5'' x 13'10'' | ||
| Main Level | 4pc Bathroom | Measurements not available | ||
| Main Level | 4pc Ensuite Bath | 5' x 6' | ||
| Main Level | Primary Bedroom | 10'5'' x 12'6'' | ||
| Main Level | Living Room | 12'0'' x 15'7'' | ||
| Main Level | Dining Room | 11'9'' x 5'0'' | ||
| Main Level | Foyer | 8'11'' x 6'4'' | ||
| Main Level | Kitchen | 8'0'' x 8'5'' |
https://www.realtor.ca/real-estate/28838446/4559-timberline-crescent-unit-644-fernie-fernie
Contact Us
Contact us for more information
