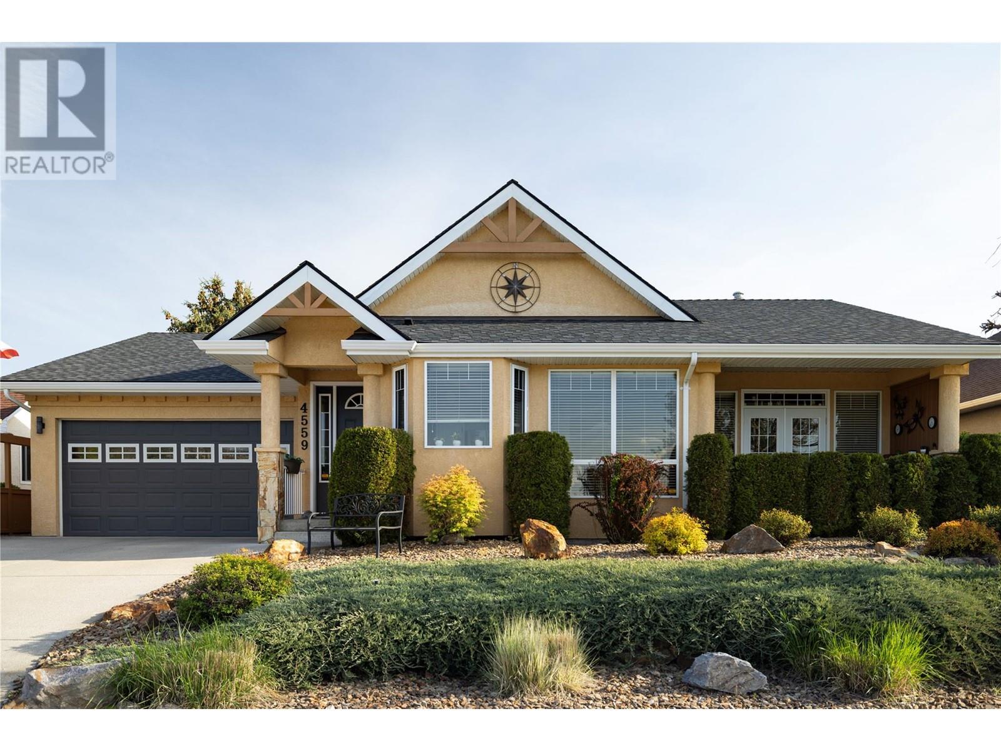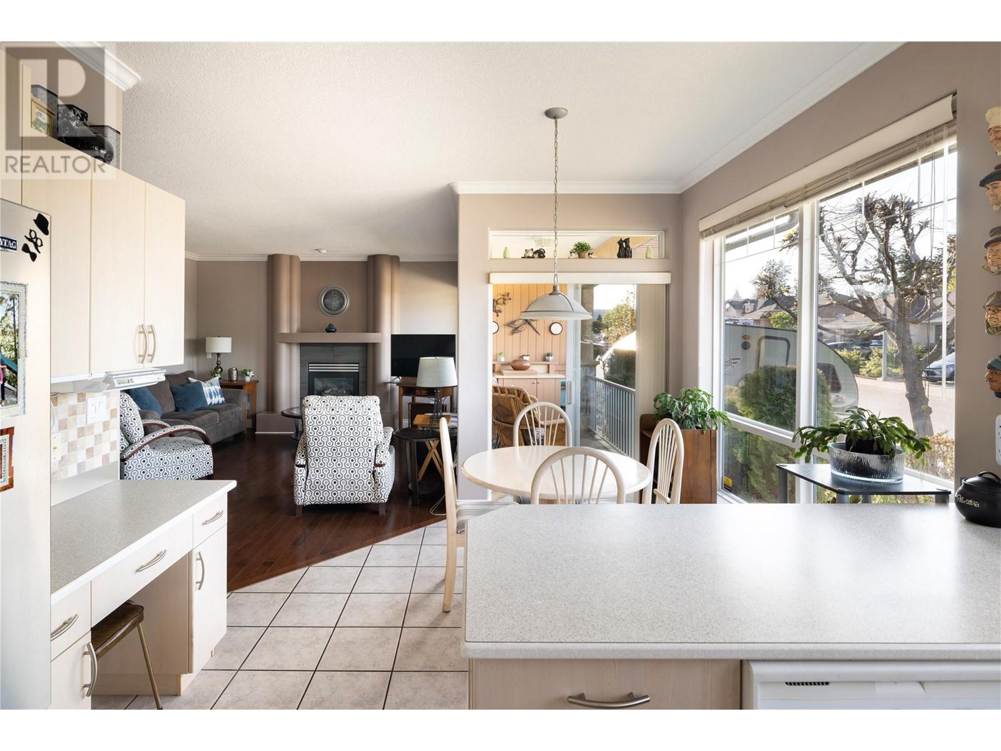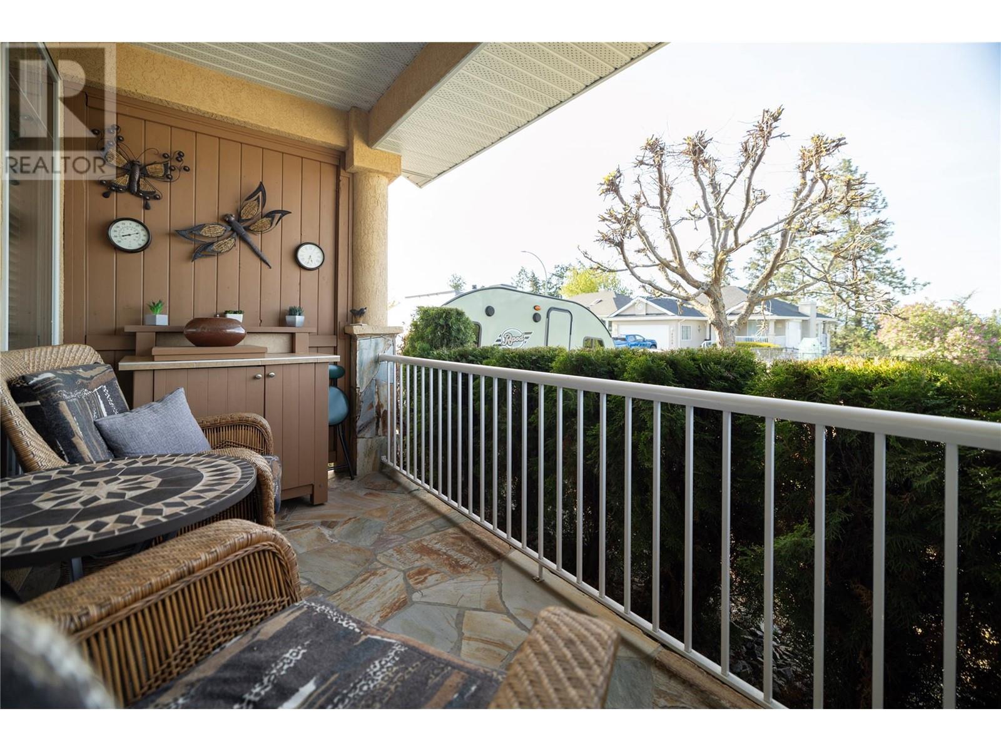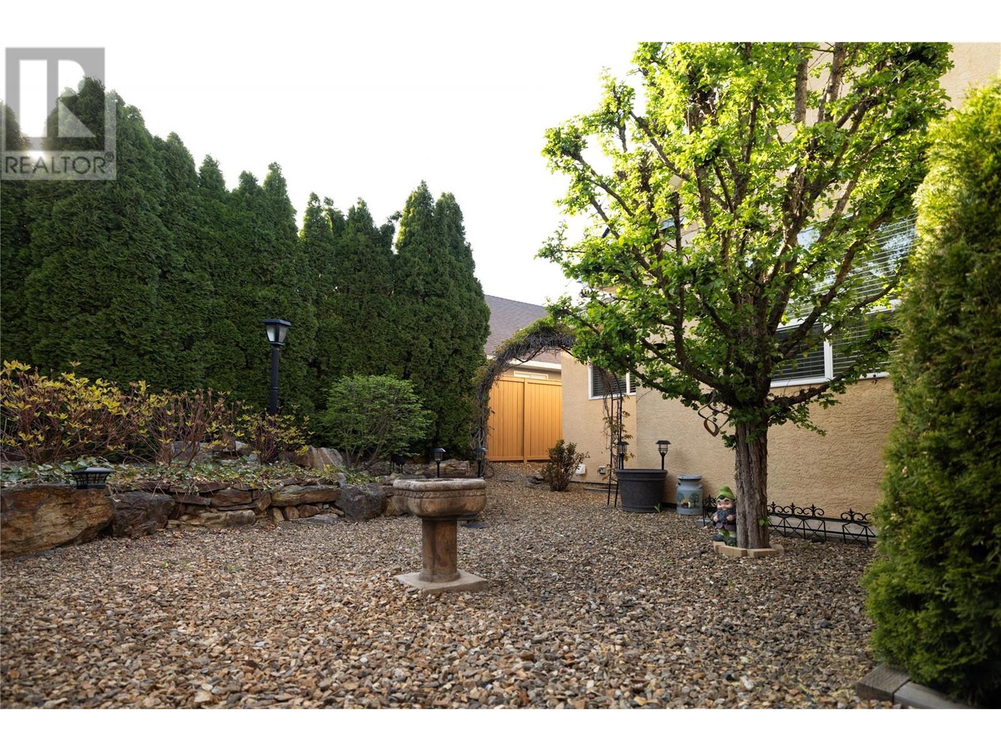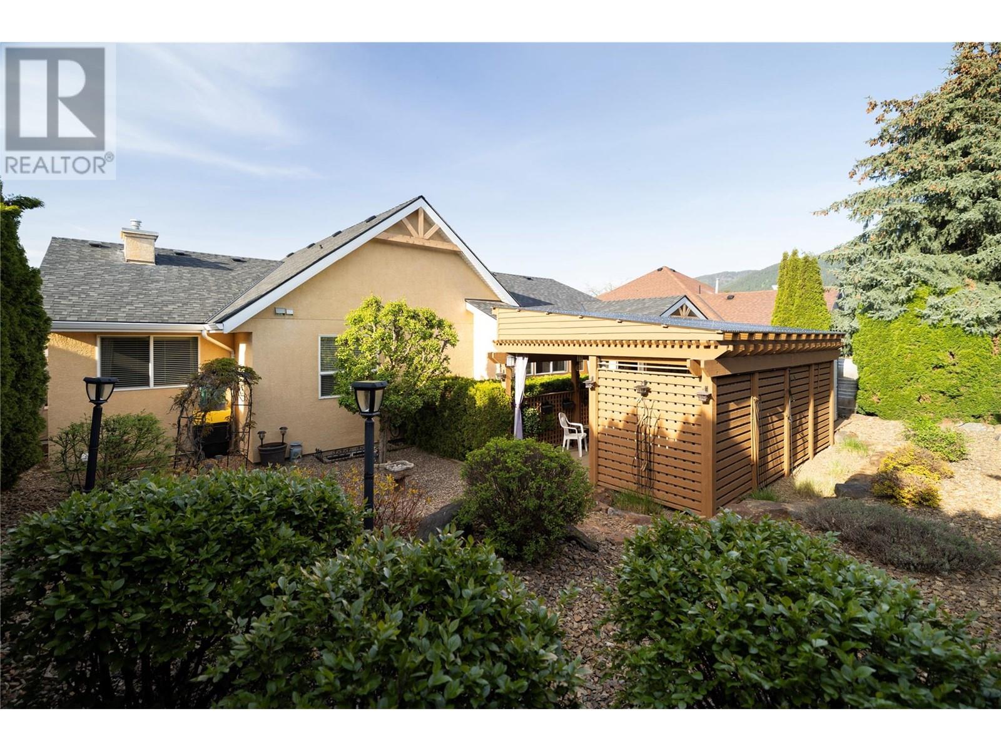5 Bedroom
3 Bathroom
2,749 ft2
Ranch
Fireplace
Central Air Conditioning
Forced Air, See Remarks
Landscaped, Level, Underground Sprinkler
$849,900
Welcome to your family's dream home in the heart of the friendly and desirable East Hill neighborhood! This beautiful 5-bedroom, 3-bathroom home offers the perfect blend of comfort, space, and convenience for everyday family living. Inviting open-concept layout featuring a cozy gas fireplace in the living room, spacious dining area and a bright kitchen with an adjoining breakfast nook. From here, walk out to the covered deck and soak in the stunning views of Silver Star Mountain or spending a peaceful evening together. The main floor has a large primary bedroom with a spa-like ensuite, plus a second bedroom with cheater ensuite access—perfect for younger kids or guests. Crown moldings and 9-foot ceilings add warmth and character throughout. Downstairs, you'll find three more large bedrooms, a full bathroom and a massive media room that’s ready for game nights, movie marathons, or a play area for the kids. Step outside to a beautifully landscaped yard featuring a cobblestone patio, a covered pergola, Ideal set up for outdoor gatherings and barbecues. The double garage includes a workshop with plenty of cupboards allowing for extra space for bikes, gear, or even additional parking. With built-in vacuum, A/C, and a location close to schools, parks, Silver Star Ski Resort, wineries, and golf courses—this is a home designed for making memories. A must-see for families looking for space, style, and a great community! (id:60329)
Property Details
|
MLS® Number
|
10344961 |
|
Property Type
|
Single Family |
|
Neigbourhood
|
East Hill |
|
Amenities Near By
|
Golf Nearby, Park, Recreation, Schools, Shopping |
|
Community Features
|
Family Oriented |
|
Features
|
Level Lot, Private Setting, Jacuzzi Bath-tub |
|
Parking Space Total
|
2 |
|
View Type
|
Mountain View |
Building
|
Bathroom Total
|
3 |
|
Bedrooms Total
|
5 |
|
Appliances
|
Refrigerator, Dishwasher, Dryer, Range - Electric, Washer |
|
Architectural Style
|
Ranch |
|
Basement Type
|
Full |
|
Constructed Date
|
1999 |
|
Construction Style Attachment
|
Detached |
|
Cooling Type
|
Central Air Conditioning |
|
Exterior Finish
|
Stucco |
|
Fire Protection
|
Security System, Smoke Detector Only |
|
Fireplace Fuel
|
Gas |
|
Fireplace Present
|
Yes |
|
Fireplace Type
|
Unknown |
|
Flooring Type
|
Carpeted, Ceramic Tile, Hardwood, Tile |
|
Heating Type
|
Forced Air, See Remarks |
|
Roof Material
|
Asphalt Shingle |
|
Roof Style
|
Unknown |
|
Stories Total
|
2 |
|
Size Interior
|
2,749 Ft2 |
|
Type
|
House |
|
Utility Water
|
Municipal Water |
Parking
|
See Remarks
|
|
|
Attached Garage
|
2 |
Land
|
Access Type
|
Easy Access |
|
Acreage
|
No |
|
Fence Type
|
Fence |
|
Land Amenities
|
Golf Nearby, Park, Recreation, Schools, Shopping |
|
Landscape Features
|
Landscaped, Level, Underground Sprinkler |
|
Sewer
|
Municipal Sewage System |
|
Size Frontage
|
65 Ft |
|
Size Irregular
|
0.15 |
|
Size Total
|
0.15 Ac|under 1 Acre |
|
Size Total Text
|
0.15 Ac|under 1 Acre |
|
Zoning Type
|
Unknown |
Rooms
| Level |
Type |
Length |
Width |
Dimensions |
|
Basement |
Storage |
|
|
5'9'' x 7'9'' |
|
Basement |
Den |
|
|
9'3'' x 9'3'' |
|
Basement |
Bedroom |
|
|
11' x 12' |
|
Basement |
Media |
|
|
21'3'' x 13'0'' |
|
Basement |
Bedroom |
|
|
10'3'' x 13'3'' |
|
Basement |
Bedroom |
|
|
12' x 11'7'' |
|
Basement |
4pc Bathroom |
|
|
Measurements not available |
|
Main Level |
4pc Bathroom |
|
|
Measurements not available |
|
Main Level |
Bedroom |
|
|
13'8'' x 10'0'' |
|
Main Level |
5pc Ensuite Bath |
|
|
Measurements not available |
|
Main Level |
Primary Bedroom |
|
|
13' x 12' |
|
Main Level |
Workshop |
|
|
11' x 13'3'' |
|
Main Level |
Other |
|
|
21'3'' x 18'8'' |
|
Main Level |
Laundry Room |
|
|
10'5'' x 5'8'' |
|
Main Level |
Dining Room |
|
|
10' x 10'9'' |
|
Main Level |
Living Room |
|
|
19' x 14'3'' |
|
Main Level |
Dining Nook |
|
|
11'3'' x 8' |
|
Main Level |
Kitchen |
|
|
8'9'' x 12'10'' |
https://www.realtor.ca/real-estate/28298274/4559-cascade-drive-vernon-east-hill
