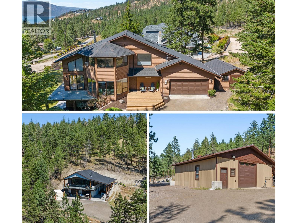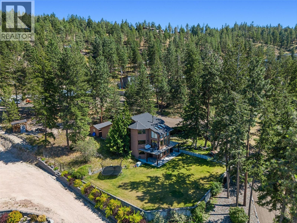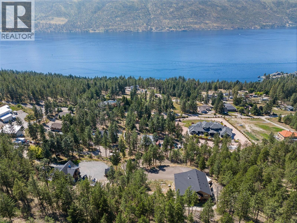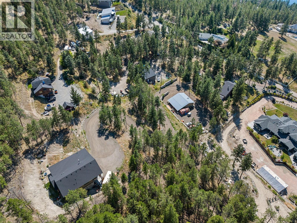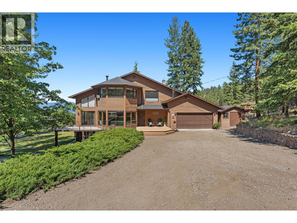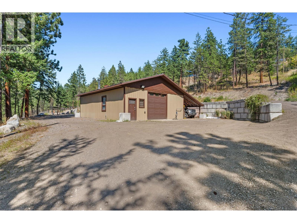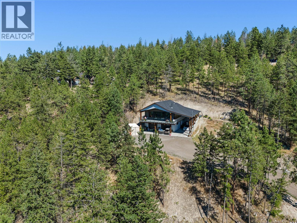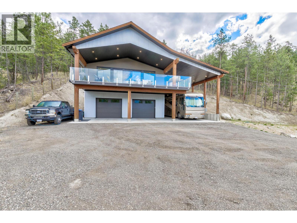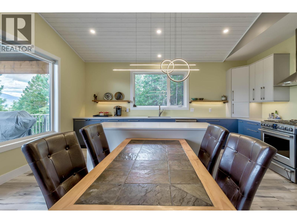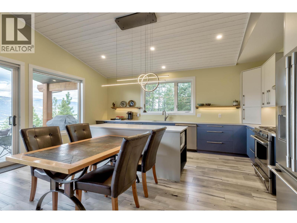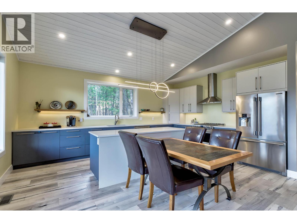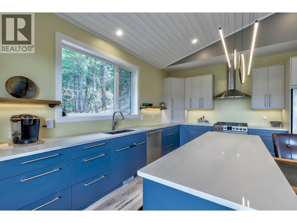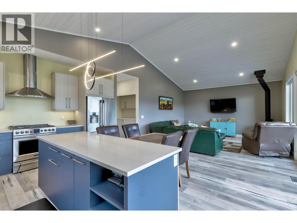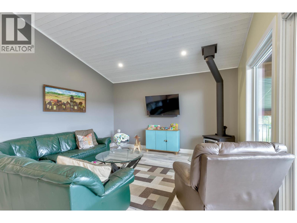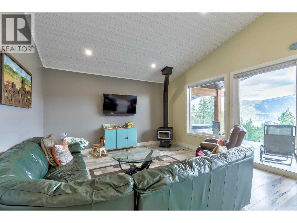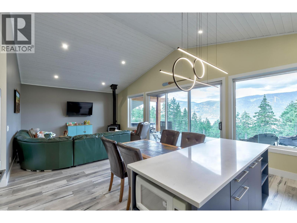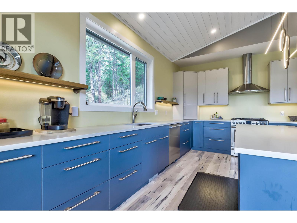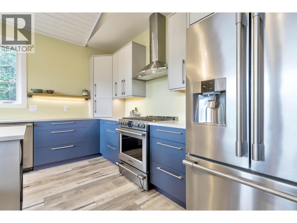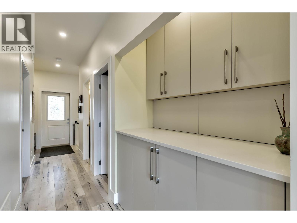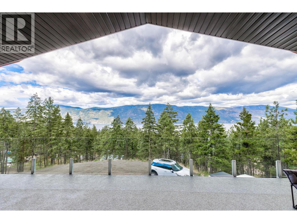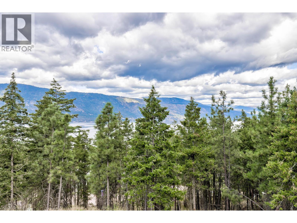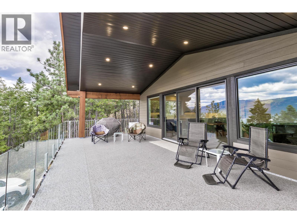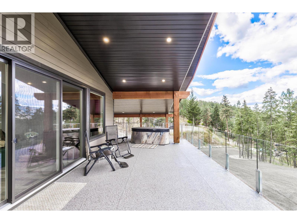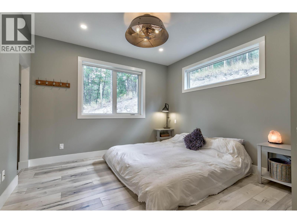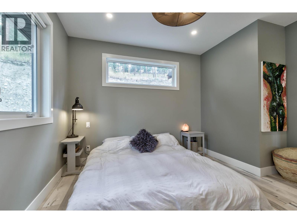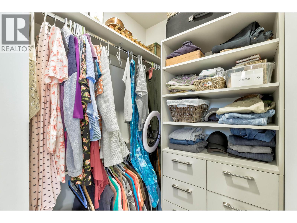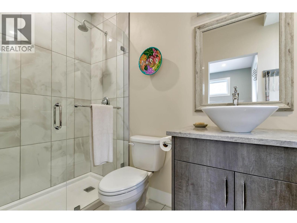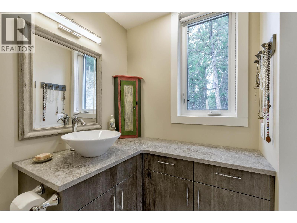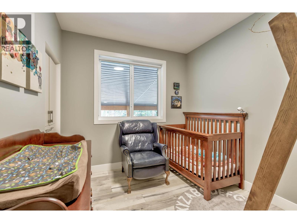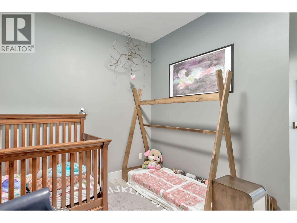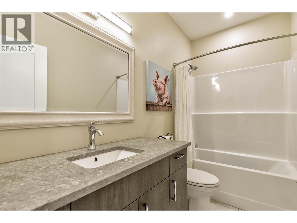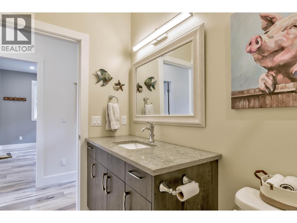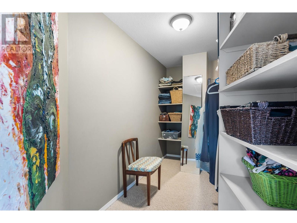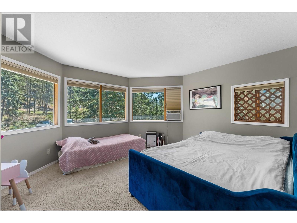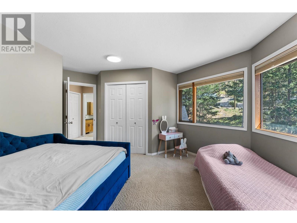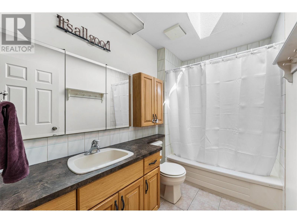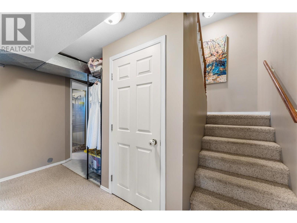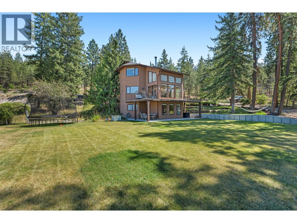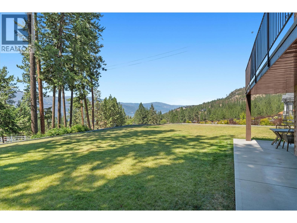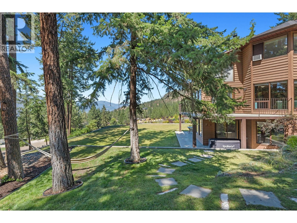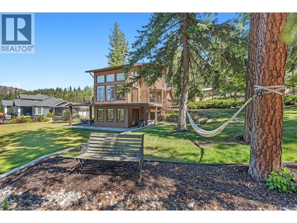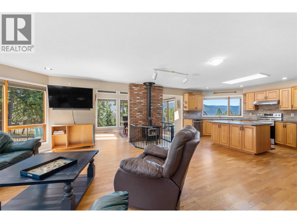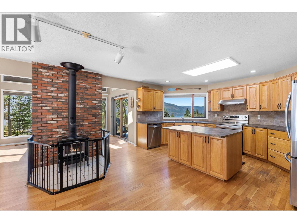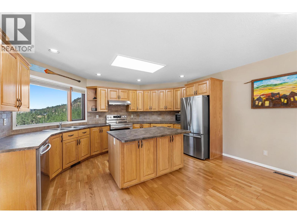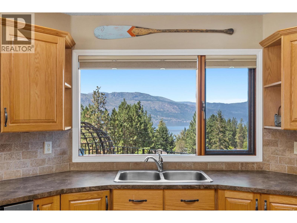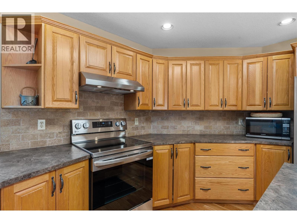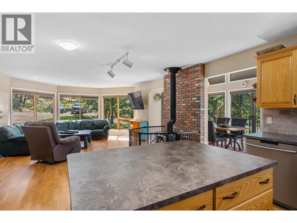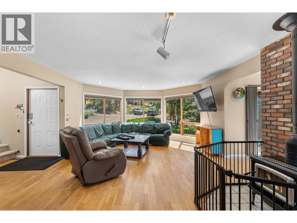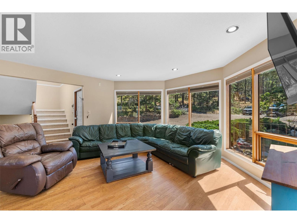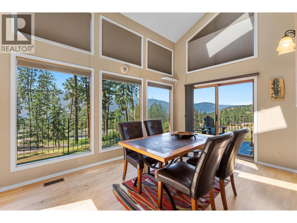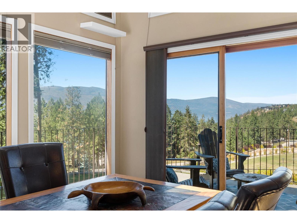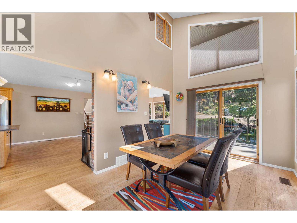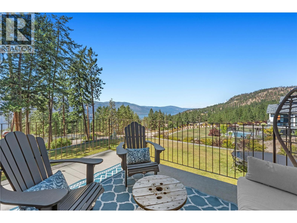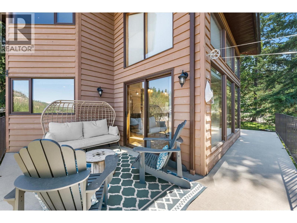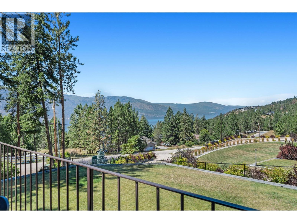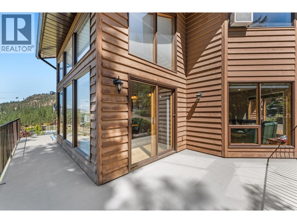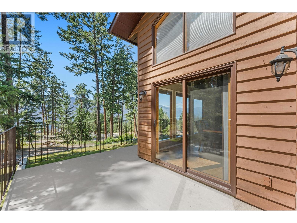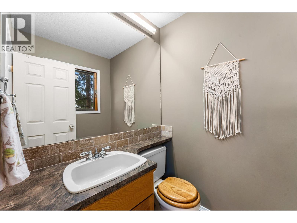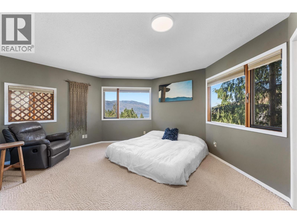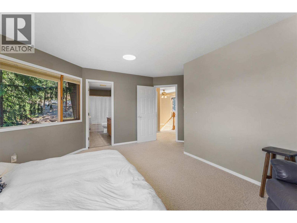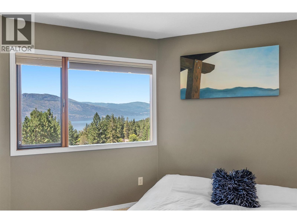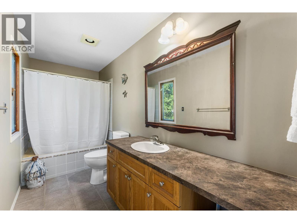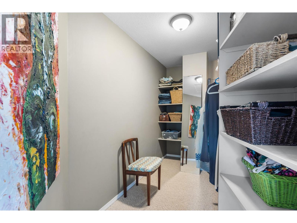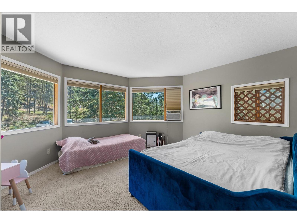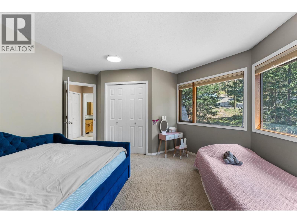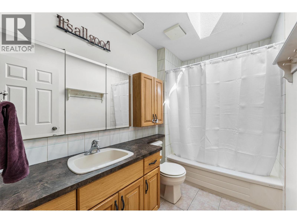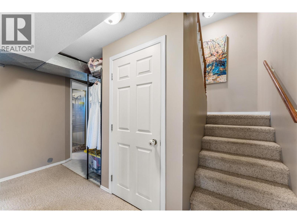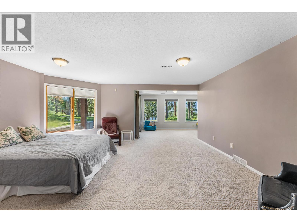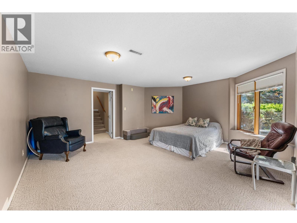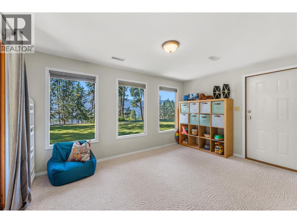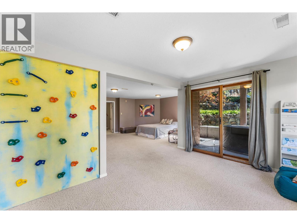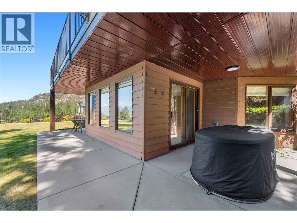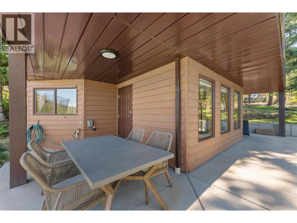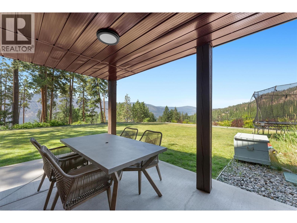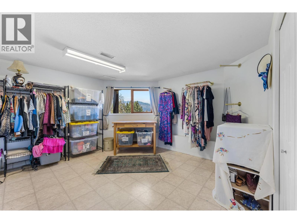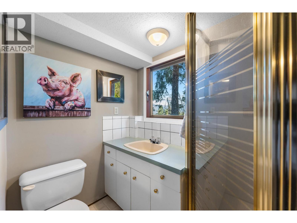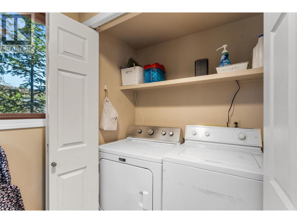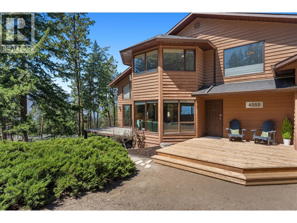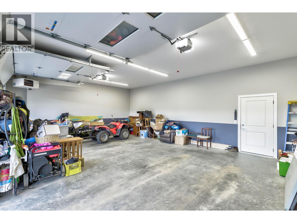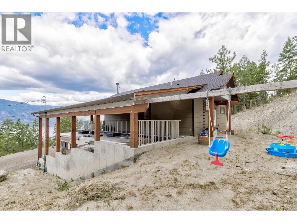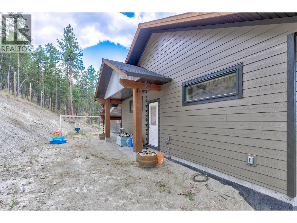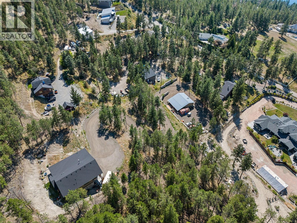3 Bedroom
5 Bathroom
2,454 ft2
Fireplace
Central Air Conditioning
Forced Air, Stove
Acreage
Landscaped, Wooded Area
$2,398,000
Escape to tranquility and multi-generational living at 4555 Ottley Road. This remarkable Lake Country acreage is designed to bring family together while still offering privacy, comfort, and breathtaking Okanagan Lake views. With both a main residence and a newer carriage home, the property is perfectly suited for extended family, guests, or rental income. The main residence features 3 bedrooms and 3.5 baths, highlighted by vaulted ceilings, expansive windows, and a seamless indoor-outdoor flow to a spacious view deck. A cozy wood burning stove and upgraded kitchen appliances add warmth and functionality to everyday living. The newer, approximately 1,500 sq. ft. 3-bedroom, 3-bath carriage home provides modern comfort and versatility. Its massive lake-view balcony is paired with a 50-ft. over-height carport, ideal for a large RV, plus an attached double garage. A detached 1,200 sq. ft. shop offers endless options for hobbyists, car enthusiasts, or woodworking projects. Mature landscaping, rolling green space, and panoramic lake views enhance the peaceful setting. Located on a quiet no-through road, this property combines seclusion with convenience just 5 minutes to pristine beaches and local amenities, and 10 minutes to Kelowna International Airport and UBC Okanagan. (id:60329)
Property Details
|
MLS® Number
|
10357620 |
|
Property Type
|
Single Family |
|
Neigbourhood
|
Lake Country South West |
|
Amenities Near By
|
Park, Recreation |
|
Features
|
Private Setting, Treed, Central Island, Balcony |
|
Parking Space Total
|
22 |
|
View Type
|
Lake View, Mountain View, Valley View, View (panoramic) |
Building
|
Bathroom Total
|
5 |
|
Bedrooms Total
|
3 |
|
Appliances
|
Refrigerator, Dishwasher, Dryer, Range - Electric, Hood Fan, Washer |
|
Constructed Date
|
1990 |
|
Construction Style Attachment
|
Detached |
|
Cooling Type
|
Central Air Conditioning |
|
Exterior Finish
|
Cedar Siding |
|
Fireplace Fuel
|
Wood |
|
Fireplace Present
|
Yes |
|
Fireplace Type
|
Conventional |
|
Flooring Type
|
Carpeted, Hardwood, Laminate, Tile |
|
Half Bath Total
|
1 |
|
Heating Fuel
|
Wood |
|
Heating Type
|
Forced Air, Stove |
|
Roof Material
|
Asphalt Shingle |
|
Roof Style
|
Unknown |
|
Stories Total
|
3 |
|
Size Interior
|
2,454 Ft2 |
|
Type
|
House |
|
Utility Water
|
Municipal Water |
Parking
|
Additional Parking
|
|
|
Covered
|
|
|
Attached Garage
|
8 |
|
Detached Garage
|
8 |
|
Heated Garage
|
|
|
Oversize
|
|
|
R V
|
2 |
Land
|
Acreage
|
Yes |
|
Land Amenities
|
Park, Recreation |
|
Landscape Features
|
Landscaped, Wooded Area |
|
Sewer
|
Septic Tank |
|
Size Irregular
|
2.47 |
|
Size Total
|
2.47 Ac|1 - 5 Acres |
|
Size Total Text
|
2.47 Ac|1 - 5 Acres |
|
Zoning Type
|
Unknown |
Rooms
| Level |
Type |
Length |
Width |
Dimensions |
|
Second Level |
Primary Bedroom |
|
|
15'3'' x 15'4'' |
|
Second Level |
Other |
|
|
5'6'' x 12'7'' |
|
Second Level |
Bedroom |
|
|
15'3'' x 15'0'' |
|
Second Level |
4pc Ensuite Bath |
|
|
5'0'' x 13'0'' |
|
Second Level |
4pc Bathroom |
|
|
5'6'' x 9'2'' |
|
Lower Level |
Utility Room |
|
|
7'0'' x 8'7'' |
|
Lower Level |
Storage |
|
|
4'6'' x 5'1'' |
|
Lower Level |
Recreation Room |
|
|
14'2'' x 9'8'' |
|
Lower Level |
Recreation Room |
|
|
16'11'' x 15'5'' |
|
Lower Level |
Bedroom |
|
|
13'1'' x 15'8'' |
|
Lower Level |
3pc Bathroom |
|
|
5'1'' x 7'2'' |
|
Main Level |
4pc Bathroom |
|
|
4'10'' x 8'0'' |
|
Main Level |
Other |
|
|
22'10'' x 20'10'' |
|
Main Level |
Living Room |
|
|
23'2'' x 15'4'' |
|
Main Level |
Kitchen |
|
|
8'4'' x 15'3'' |
|
Main Level |
Dining Room |
|
|
14'0'' x 9'9'' |
|
Main Level |
2pc Bathroom |
|
|
5'1'' x 5'2'' |
|
Secondary Dwelling Unit |
Full Bathroom |
|
|
9'6'' x 4'9'' |
|
Secondary Dwelling Unit |
Kitchen |
|
|
13'9'' x 17'7'' |
|
Secondary Dwelling Unit |
Living Room |
|
|
17'6'' x 15'1'' |
|
Secondary Dwelling Unit |
Bedroom |
|
|
10'0'' x 9'3'' |
|
Secondary Dwelling Unit |
Full Bathroom |
|
|
9'5'' x 4'9'' |
|
Secondary Dwelling Unit |
Other |
|
|
4'10'' x 4'9'' |
|
Secondary Dwelling Unit |
Primary Bedroom |
|
|
13'3'' x 11'6'' |
|
Secondary Dwelling Unit |
Other |
|
|
5'3'' x 4'0'' |
|
Secondary Dwelling Unit |
Bedroom |
|
|
11'7'' x 12'2'' |
|
Secondary Dwelling Unit |
Other |
|
|
30'10'' x 22'9'' |
https://www.realtor.ca/real-estate/28675571/4555-ottley-road-lake-country-lake-country-south-west
