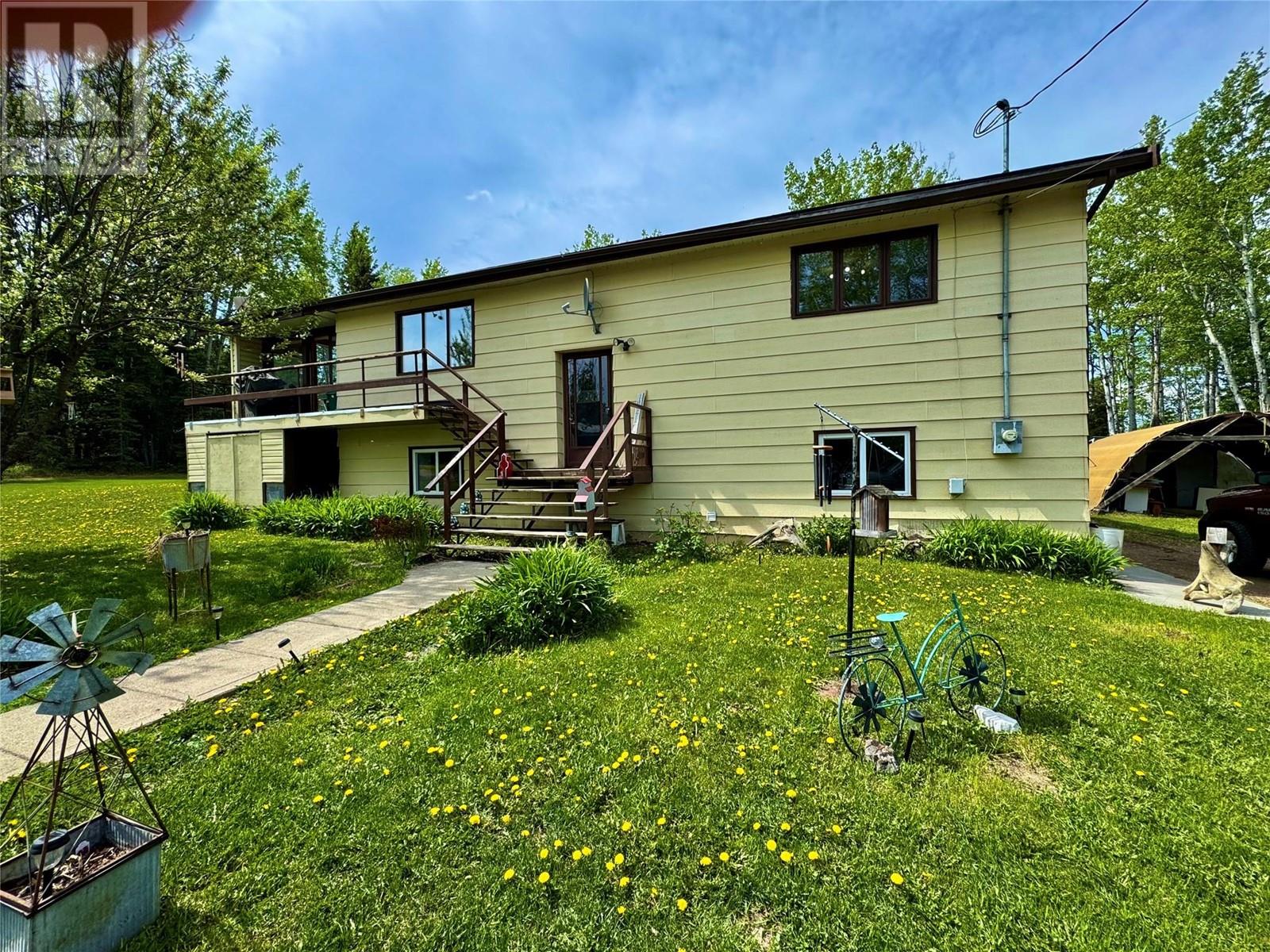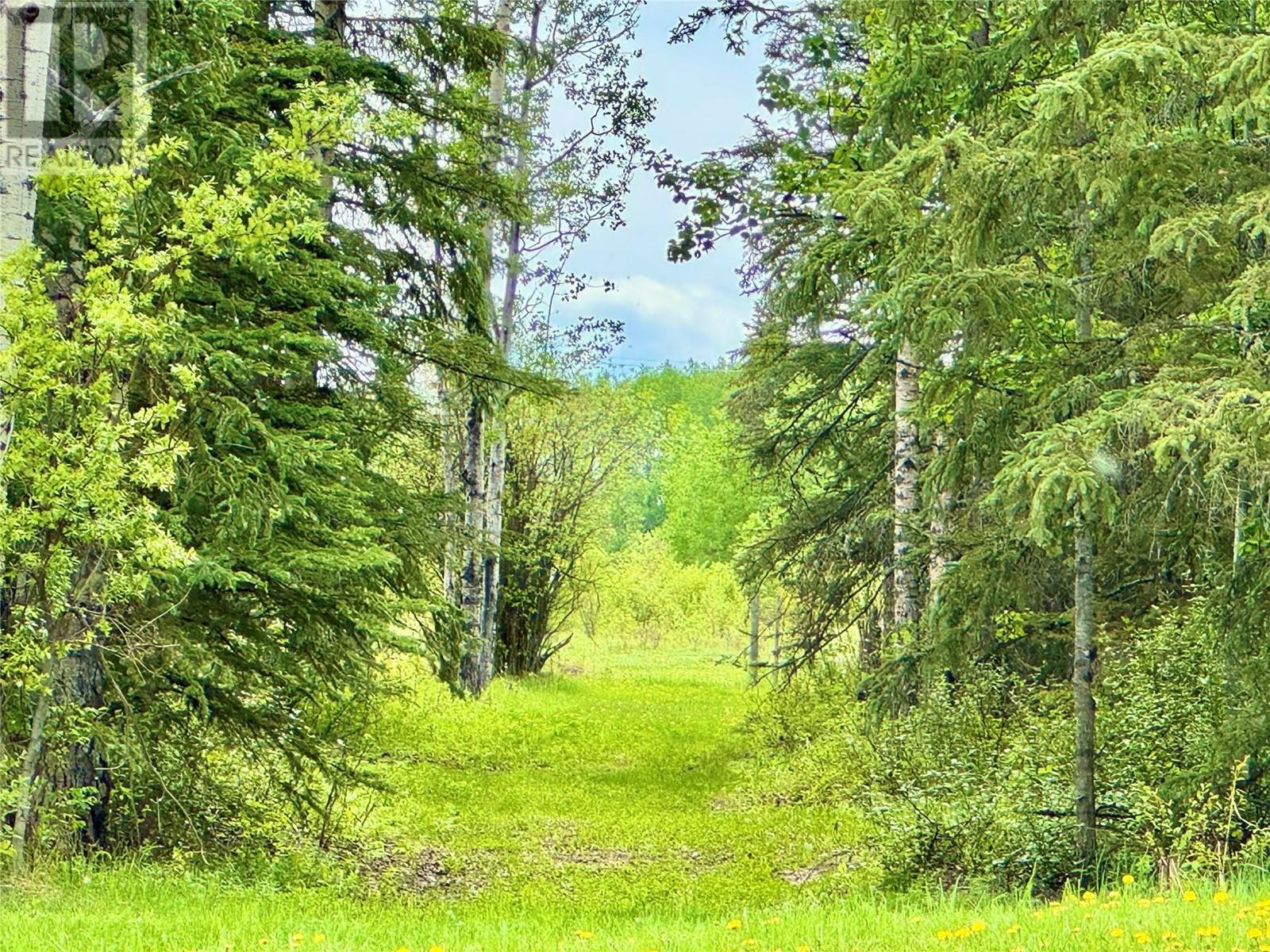4 Bedroom
2 Bathroom
3,262 ft2
Forced Air, See Remarks
Acreage
$525,000
Rural Acreage- Custom built home and Shop- This property is just on the outskirts of Pouce Coupe & close to amenities. If your looking for space, privacy and the perfect set up for country living this versatile 23 acre property has it all with a comfortable bi level home and shop. The home is move in ready and feature 4 bedrooms and 2 full bathrooms, open concept with a generous sized living room and kitchen. The finished basement offers a large rec room, laundry area , pantry and closed in utility area for freezers and extra storage . The shop is approx. 30x40 with an attached greenhouse space, also several storage sheds , and a cozy firepit area for those nights under the Northern Lights and stars . if your looking to add animals to the property there are mature trees for shelter, a large dugout , fenced pasture area and wide open spaces to bring your and your animals dreams to life. The yard space is beautifully landscaped and offers plenty of space to grow gardens and flowers, create trails throughout the property or simply enjoy the rural lifestyle. Call soon to view this property (id:60329)
Property Details
|
MLS® Number
|
10349655 |
|
Property Type
|
Single Family |
|
Neigbourhood
|
Dawson Creek |
|
Parking Space Total
|
2 |
Building
|
Bathroom Total
|
2 |
|
Bedrooms Total
|
4 |
|
Constructed Date
|
1983 |
|
Construction Style Attachment
|
Detached |
|
Heating Type
|
Forced Air, See Remarks |
|
Stories Total
|
2 |
|
Size Interior
|
3,262 Ft2 |
|
Type
|
House |
|
Utility Water
|
Cistern |
Parking
Land
|
Acreage
|
Yes |
|
Sewer
|
See Remarks |
|
Size Irregular
|
23.34 |
|
Size Total
|
23.34 Ac|10 - 50 Acres |
|
Size Total Text
|
23.34 Ac|10 - 50 Acres |
|
Zoning Type
|
Unknown |
Rooms
| Level |
Type |
Length |
Width |
Dimensions |
|
Basement |
4pc Bathroom |
|
|
Measurements not available |
|
Basement |
Other |
|
|
11' x 18' |
|
Basement |
Other |
|
|
6' x 8' |
|
Basement |
Utility Room |
|
|
13' x 16' |
|
Basement |
Recreation Room |
|
|
14' x 23' |
|
Basement |
Bedroom |
|
|
11' x 13' |
|
Basement |
Laundry Room |
|
|
11' x 15' |
|
Main Level |
Bedroom |
|
|
12' x 13' |
|
Main Level |
Bedroom |
|
|
12' x 12' |
|
Main Level |
Primary Bedroom |
|
|
12' x 14' |
|
Main Level |
4pc Bathroom |
|
|
Measurements not available |
|
Main Level |
Kitchen |
|
|
16' x 14' |
|
Main Level |
Living Room |
|
|
16' x 20' |
https://www.realtor.ca/real-estate/28375421/455-204-road-pouce-coupe-dawson-creek































