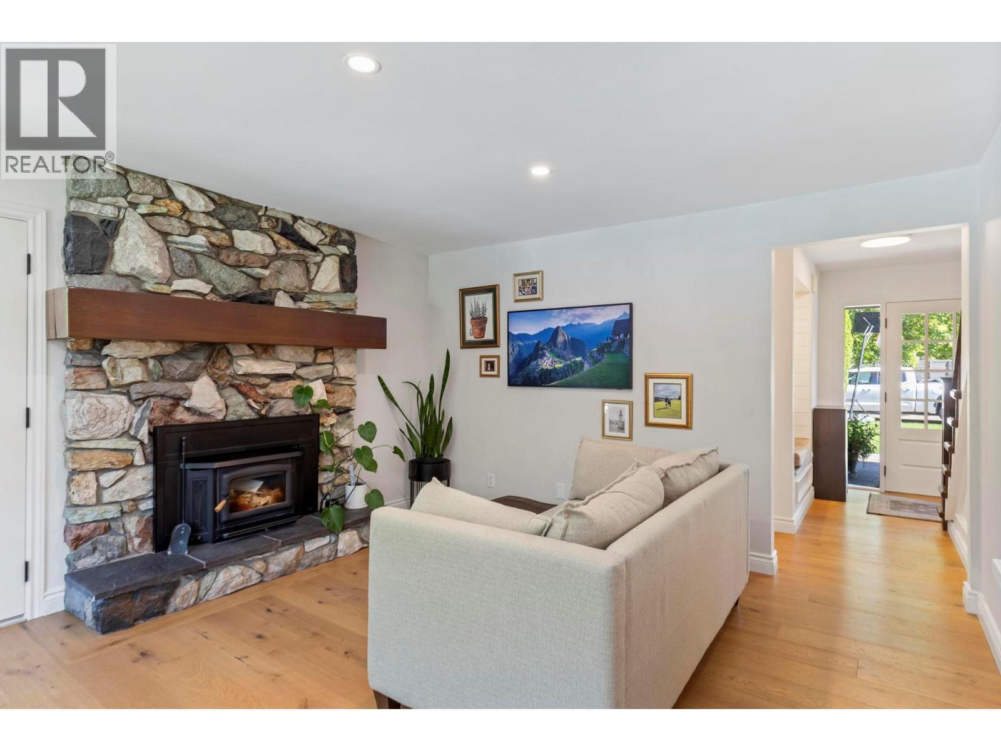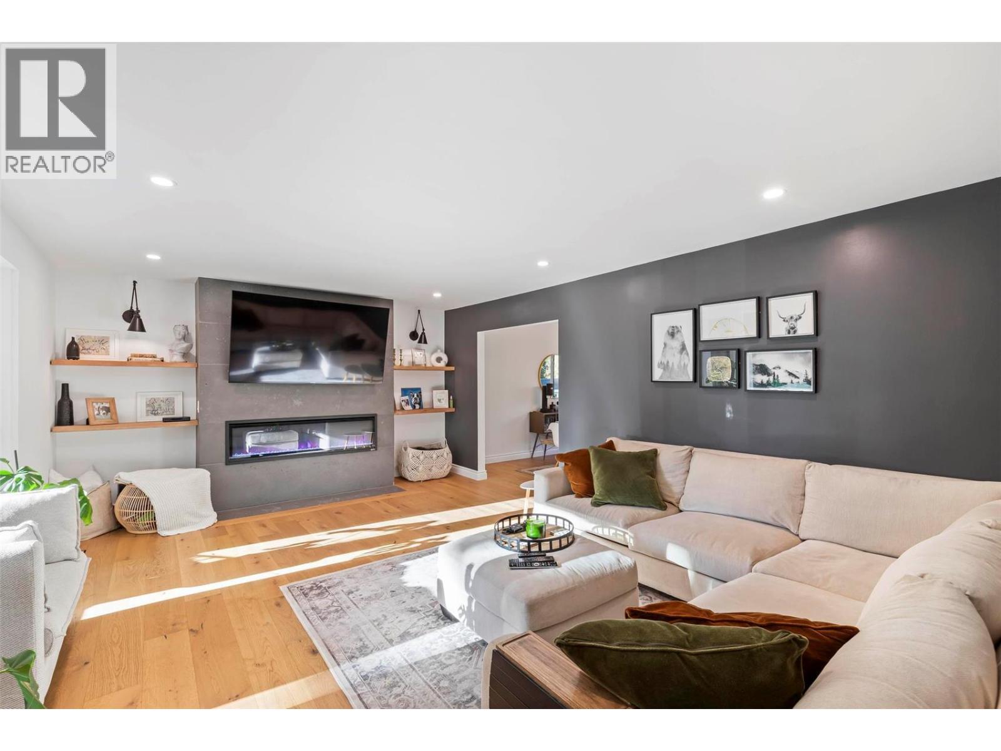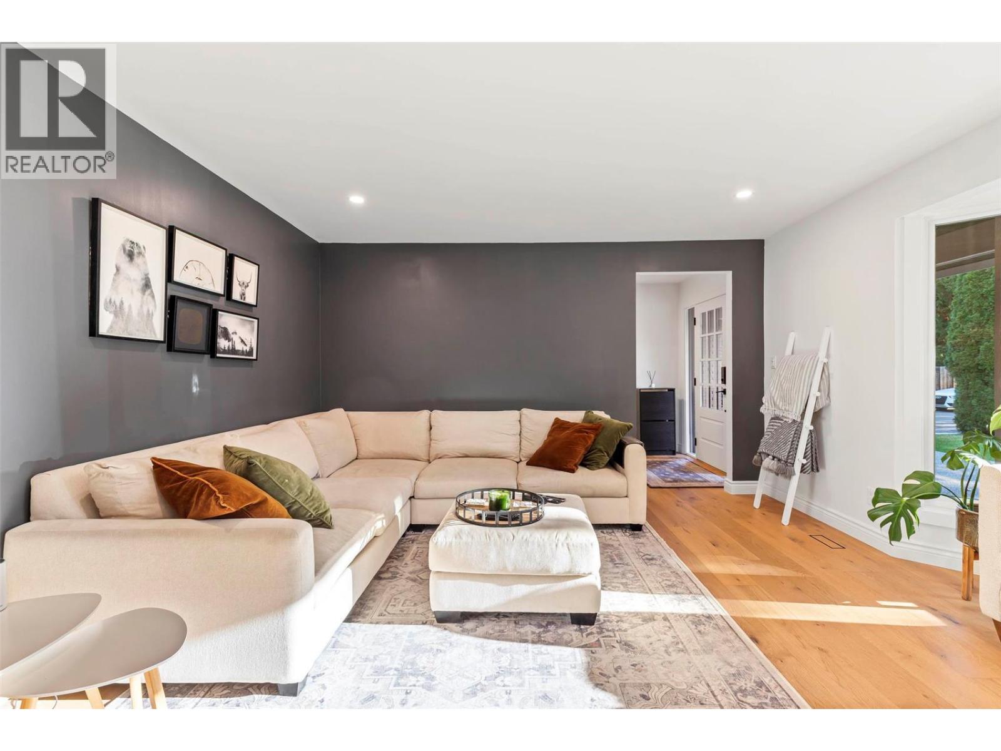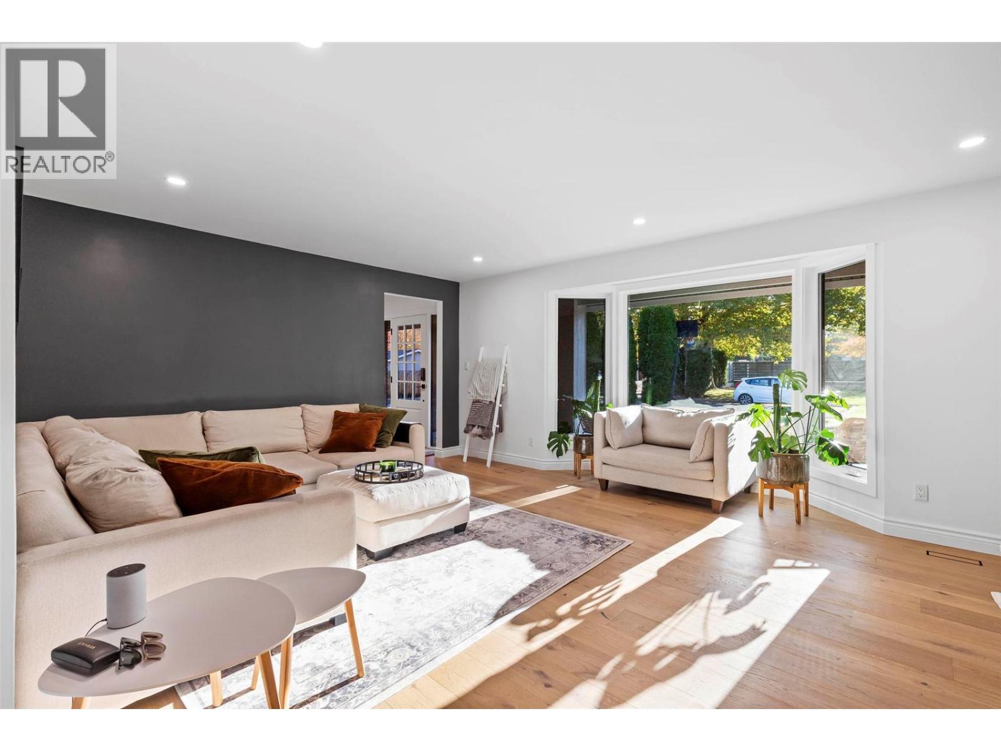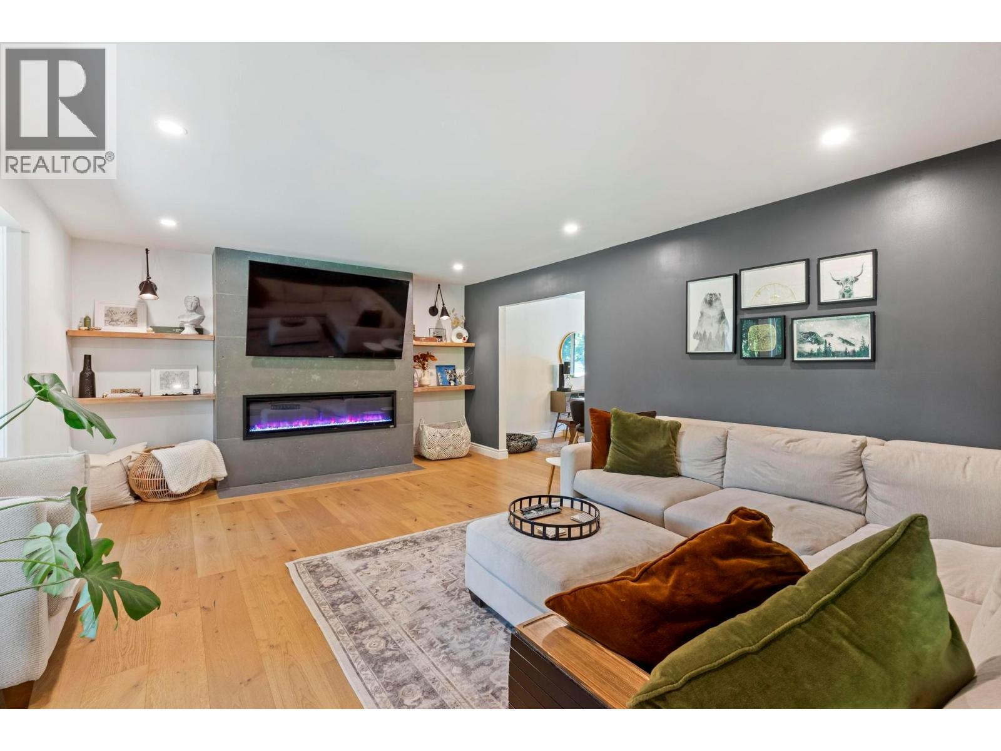4540 Lakeshore Road Kelowna, British Columbia V1W 1X2
$2,100,000
This stunning estate home, recently renovated by LUX HOMES, offers the epitome of luxury living in the highly sought-after Lower Mission neighborhood of Kelowna. Situated on almost half an acre of meticulously manicured grounds, this pristine family home provides both ample space and privacy. This tranquil oasis boasts an in-ground pool and hot tub, designed to elevate your lifestyle to new heights. The home's interior highlights timeless elegance and impeccable craftsmanship, with an open design that creates a seamless flow between living spaces. With four bedrooms plus a separate two-bedroom in-law suite and a double-car garage, there is room for everyone. The spacious outdoor deck, barbecue area, and ample seating make this property an entertainer's paradise. Host unforgettable gatherings with family and friends or simply unwind in your own outdoor sanctuary. The beautiful lot has the space, approved zoning, and added parking to easily accommodate a carriage home, a boat, and an RV. In addition, development potential as the city seeks to densify suburban areas; lakeshore has been selected as on of the future areas for a future pilot project for the transit corridor redevelopment. Living in the Lower Mission means you're just a short walk away from some of Kelowna's best schools, dining, entertainment, and beaches. This neighborhood is known for its family-friendly atmosphere and vibrant community, making it the perfect place to call home. (id:60329)
Open House
This property has open houses!
12:00 pm
Ends at:2:00 pm
Property Details
| MLS® Number | 10357870 |
| Property Type | Single Family |
| Neigbourhood | Lower Mission |
| Amenities Near By | Golf Nearby, Recreation, Schools, Shopping |
| Community Features | Family Oriented |
| Features | Level Lot, Central Island |
| Parking Space Total | 10 |
| Pool Type | Inground Pool |
| Water Front Type | Other |
Building
| Bathroom Total | 4 |
| Bedrooms Total | 6 |
| Appliances | Refrigerator, Dishwasher, Dryer, Range - Gas, Washer |
| Architectural Style | Contemporary |
| Basement Type | Full |
| Constructed Date | 1972 |
| Construction Style Attachment | Detached |
| Cooling Type | Central Air Conditioning |
| Exterior Finish | Brick, Other |
| Fireplace Fuel | Electric,gas,wood |
| Fireplace Present | Yes |
| Fireplace Type | Unknown,unknown,conventional |
| Flooring Type | Carpeted, Hardwood, Tile, Vinyl |
| Half Bath Total | 1 |
| Heating Type | Forced Air, See Remarks |
| Roof Material | Asphalt Shingle |
| Roof Style | Unknown |
| Stories Total | 2 |
| Size Interior | 3,406 Ft2 |
| Type | House |
| Utility Water | Municipal Water |
Parking
| Additional Parking | |
| Attached Garage | 2 |
Land
| Access Type | Easy Access |
| Acreage | No |
| Fence Type | Fence |
| Land Amenities | Golf Nearby, Recreation, Schools, Shopping |
| Landscape Features | Landscaped, Level, Underground Sprinkler |
| Sewer | Municipal Sewage System |
| Size Frontage | 80 Ft |
| Size Irregular | 0.44 |
| Size Total | 0.44 Ac|under 1 Acre |
| Size Total Text | 0.44 Ac|under 1 Acre |
| Zoning Type | Unknown |
Rooms
| Level | Type | Length | Width | Dimensions |
|---|---|---|---|---|
| Second Level | Bedroom | 11'10'' x 10'2'' | ||
| Second Level | 3pc Ensuite Bath | 9'8'' x 5' | ||
| Second Level | Primary Bedroom | 13'7'' x 13'7'' | ||
| Second Level | 4pc Bathroom | 8' x 6'3'' | ||
| Second Level | Bedroom | 12'3'' x 10'4'' | ||
| Second Level | Bedroom | 13'7'' x 13'4'' | ||
| Basement | Bedroom | 12' x 12' | ||
| Basement | Living Room | 26'3'' x 19'9'' | ||
| Basement | 4pc Bathroom | 7'7'' x 4'9'' | ||
| Basement | Bedroom | 12'7'' x 10' | ||
| Basement | Kitchen | 12'10'' x 12'7'' | ||
| Basement | Foyer | 10'3'' x 9'9'' | ||
| Main Level | Foyer | 10' x 7' | ||
| Main Level | Living Room | 19'11'' x 13'10'' | ||
| Main Level | Dining Room | 13'2'' x 10'11'' | ||
| Main Level | Kitchen | 13' x 12'1'' | ||
| Main Level | Family Room | 16'11'' x 13'3'' | ||
| Main Level | Partial Bathroom | 7'4'' x 6'7'' | ||
| Main Level | Laundry Room | 12'11'' x 7'10'' | ||
| Main Level | Mud Room | 7'6'' x 7'3'' |
https://www.realtor.ca/real-estate/28684194/4540-lakeshore-road-kelowna-lower-mission
Contact Us
Contact us for more information


















