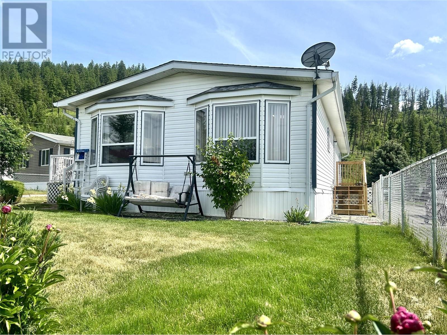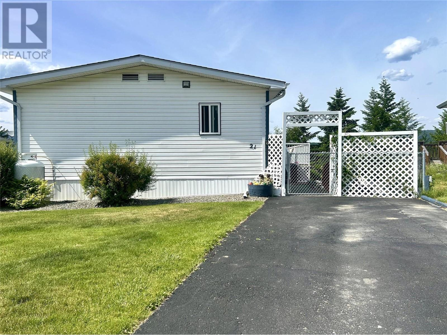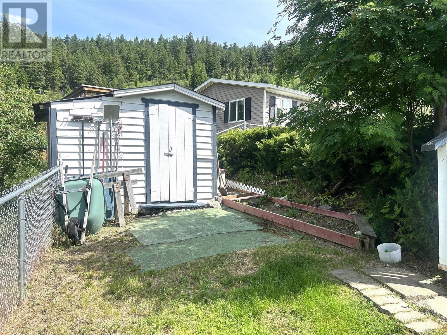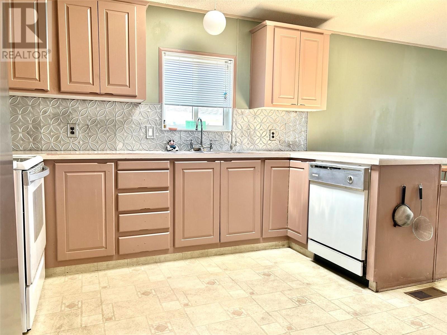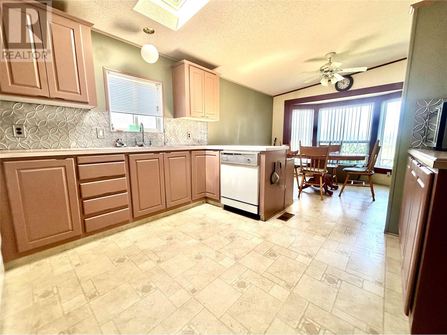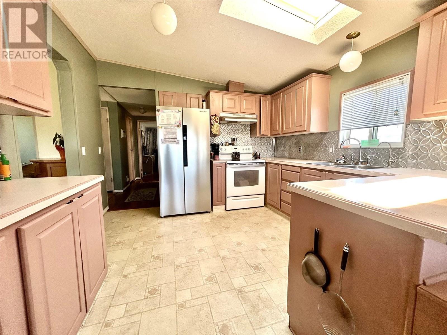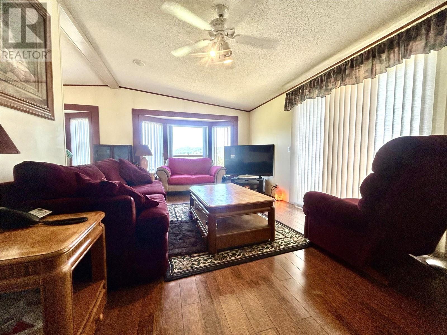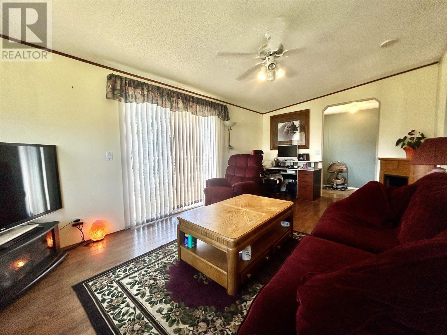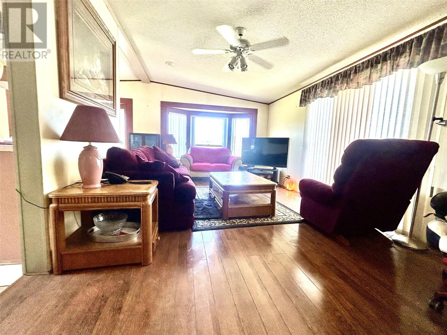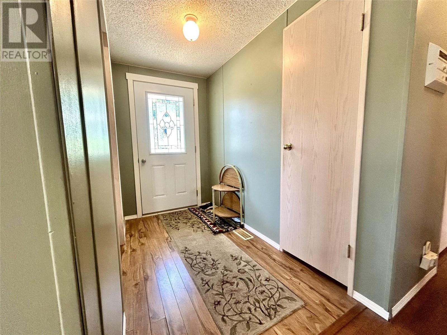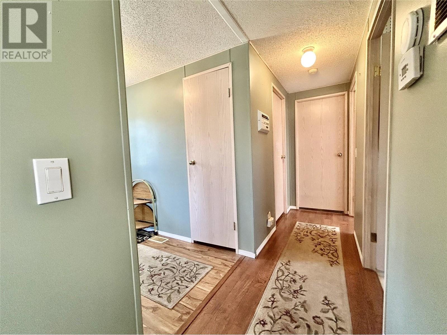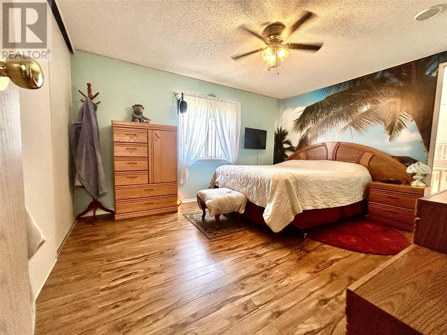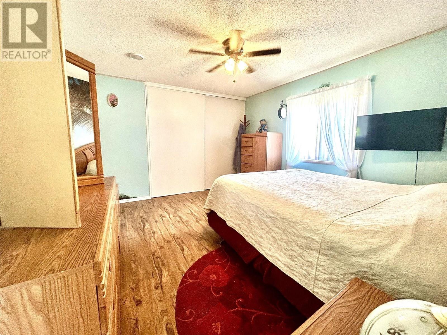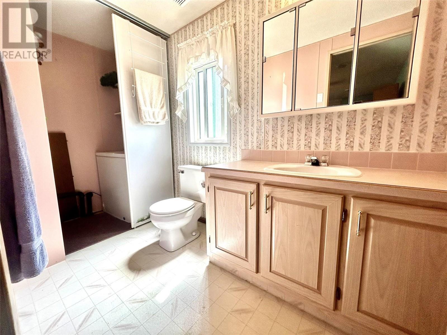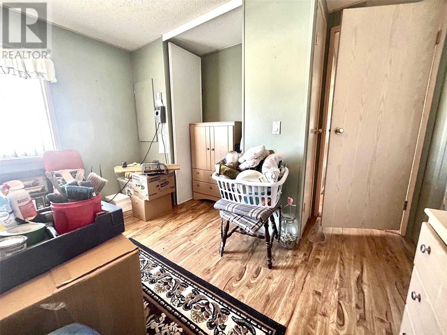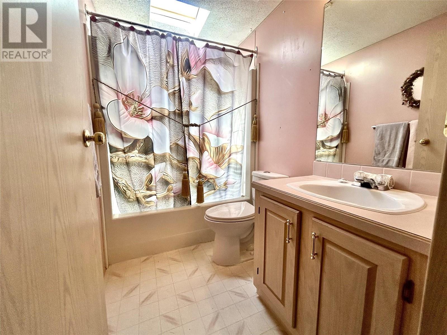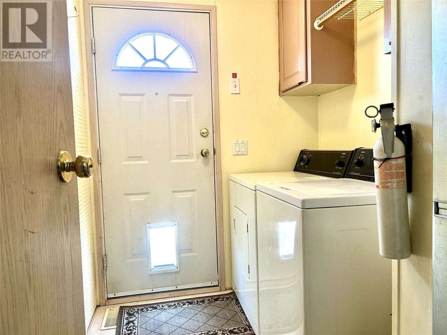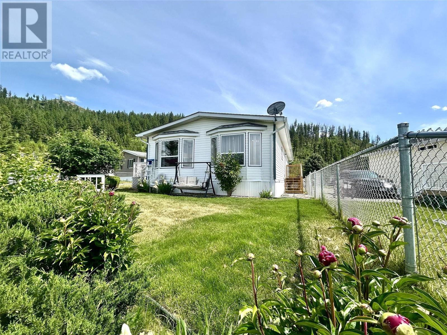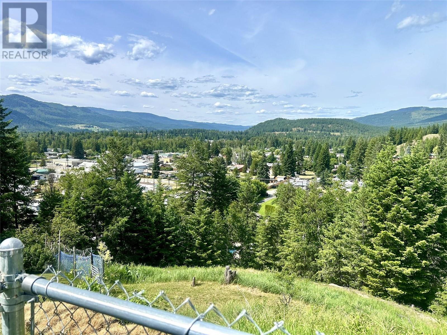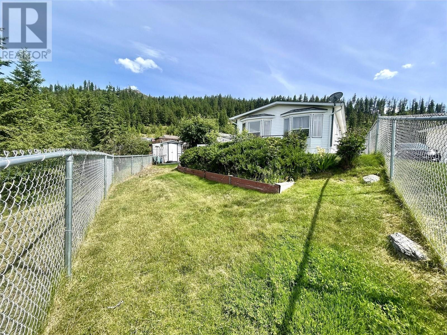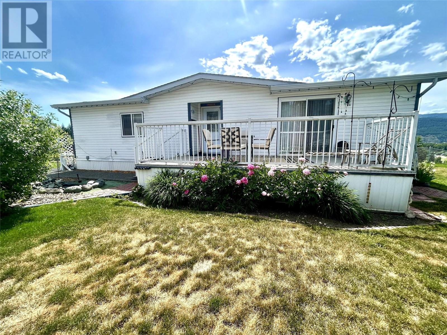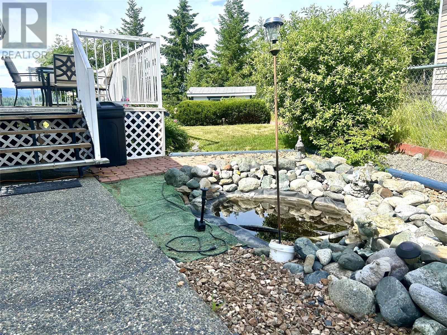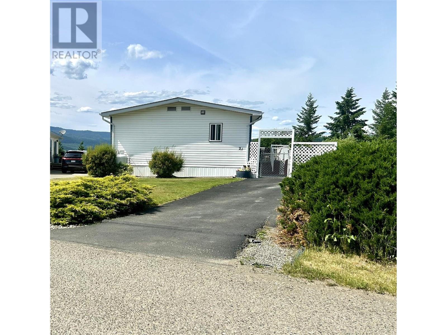4510 Power Road Unit# 21 Barriere, British Columbia V0E 1E0
$244,000Maintenance, Pad Rental
$251 Monthly
Maintenance, Pad Rental
$251 MonthlySpacious Double-Wide Home with Stunning Views in Sunset Heights 55+ MHP Perched on a prime view lot overlooking the charming town of Barriere, this 2-bedroom, 1.5-bath double-wide mobile home offers both comfort and convenience. Step into a bright and airy living space, where two stunning bay windows frame picturesque views, filling the room with natural light. The well-appointed kitchen boasts ample cabinetry & generous space for effortless meal prep. Adjacent to it, the dining area is bathed in sunlight—perfect for gatherings or quiet morning coffees. Outside, the beautifully landscaped yard features a tranquil pond area, a terraced lawn, and a sunny deck ideal for summer relaxation. A 10x12 storage shed provides extra space for tools & outdoor essentials. Located in a well-maintained park with paved roads, this home is a peaceful retreat with an option to be fully furnished, making moving in seamless and stress-free. (id:60329)
Property Details
| MLS® Number | 10351431 |
| Property Type | Single Family |
| Neigbourhood | Barriere |
| Amenities Near By | Park, Shopping |
| Community Features | Adult Oriented, Seniors Oriented |
| Features | Cul-de-sac, Level Lot |
| Road Type | Cul De Sac |
| View Type | View (panoramic) |
Building
| Bathroom Total | 2 |
| Bedrooms Total | 2 |
| Appliances | Refrigerator, Dishwasher, Range - Electric, Washer & Dryer |
| Constructed Date | 1995 |
| Cooling Type | Heat Pump |
| Exterior Finish | Vinyl Siding |
| Flooring Type | Mixed Flooring |
| Half Bath Total | 1 |
| Heating Type | Forced Air, Heat Pump, See Remarks |
| Roof Material | Asphalt Shingle |
| Roof Style | Unknown |
| Stories Total | 1 |
| Size Interior | 1,104 Ft2 |
| Type | Manufactured Home |
| Utility Water | Municipal Water |
Parking
| See Remarks | |
| R V |
Land
| Access Type | Easy Access |
| Acreage | No |
| Fence Type | Chain Link, Fence |
| Land Amenities | Park, Shopping |
| Landscape Features | Landscaped, Level |
| Sewer | Municipal Sewage System |
| Size Total Text | Under 1 Acre |
| Zoning Type | Residential |
Rooms
| Level | Type | Length | Width | Dimensions |
|---|---|---|---|---|
| Main Level | Laundry Room | 8'0'' x 5'0'' | ||
| Main Level | Bedroom | 11'0'' x 11'0'' | ||
| Main Level | Primary Bedroom | 13'0'' x 11'0'' | ||
| Main Level | Kitchen | 10'0'' x 11'0'' | ||
| Main Level | Dining Room | 10'0'' x 9'0'' | ||
| Main Level | Living Room | 21'0'' x 12'0'' | ||
| Main Level | 4pc Bathroom | Measurements not available | ||
| Main Level | 2pc Ensuite Bath | Measurements not available |
https://www.realtor.ca/real-estate/28441901/4510-power-road-unit-21-barriere-barriere
Contact Us
Contact us for more information
