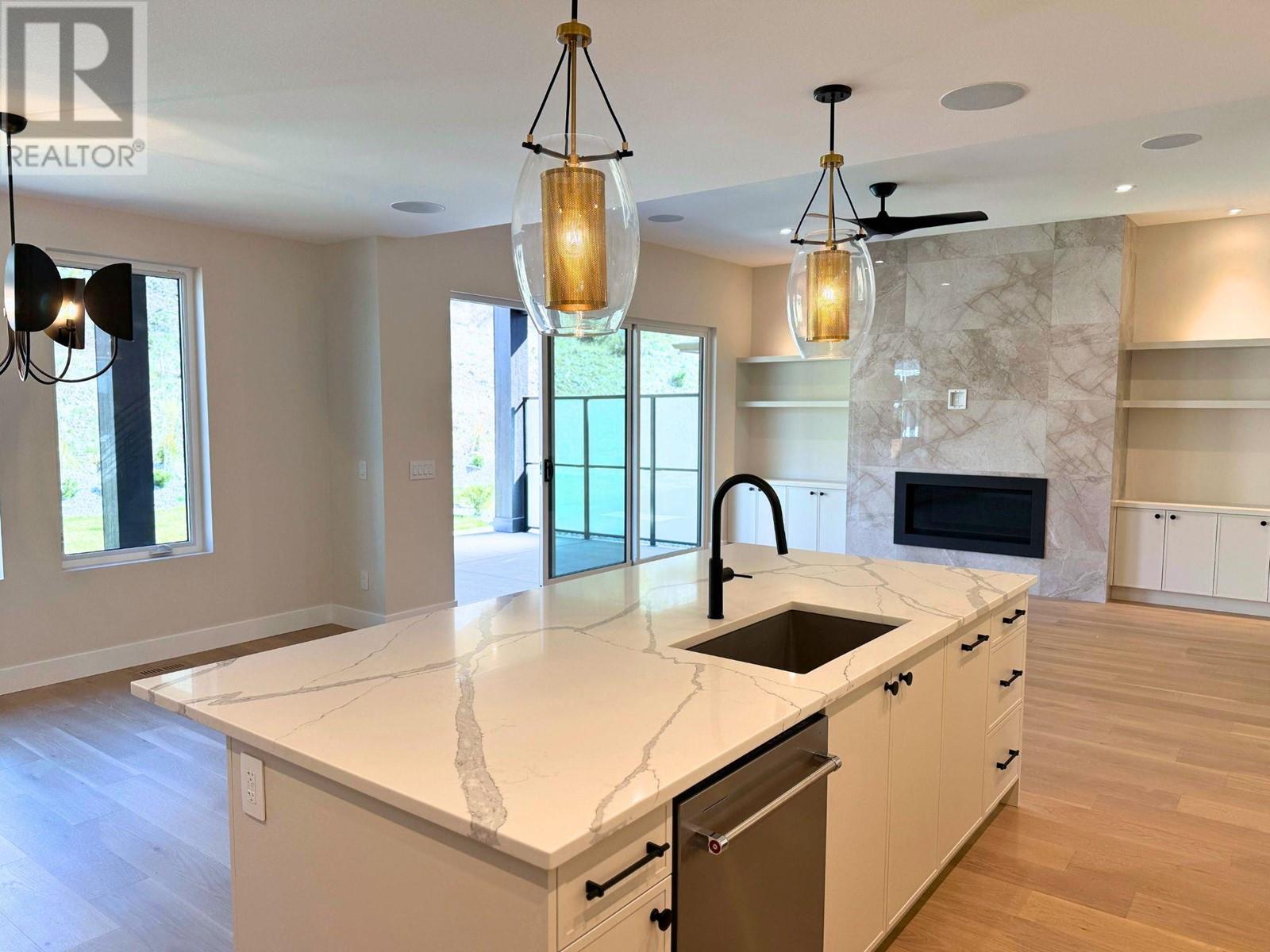451 Vision Court Kelowna, British Columbia V1W 0C4
$1,548,888
In the heart of Kettle Valley’s newest community, The Lookout, this refined new build by Cherry Lane Homes blends thoughtful design with everyday function. With seven bedrooms and four bathrooms—including a 2-bedroom legal suite—this home offers exceptional flexibility for growing families or multigenerational living. Upstairs, four bedrooms include a serene primary suite with a spa-inspired ensuite and walk-in closet. On the main floor, generous open-concept living spaces flow effortlessly into a modern kitchen with a hidden pantry, while a covered patio and dedicated mudroom add comfort and ease. Downstairs, a fifth guest bedroom, mechanical room, and a 904 sq. ft. suite with private access create options for income or extended stays. Set among parks, biking trails, and top-rated schools, The Lookout offers a lifestyle rooted in nature and community. The nearby Village Centre adds to the charm, home to local shops and a rare small-town feel. Additional features include a fully hardwired security system, built-in surround sound, hot water on demand with recirculating loop, and a garage with 12’ ceilings—ideal for hoists or extra storage. New Home Warranty and GST applicable. This is a home built with purpose—for connection, for comfort, and for a life well-lived. (id:60329)
Open House
This property has open houses!
2:00 pm
Ends at:4:00 pm
Property Details
| MLS® Number | 10343082 |
| Property Type | Single Family |
| Neigbourhood | Kettle Valley |
| Parking Space Total | 4 |
Building
| Bathroom Total | 4 |
| Bedrooms Total | 7 |
| Appliances | Refrigerator, Dishwasher, Dryer, Range - Gas, Microwave, Hood Fan, Washer |
| Architectural Style | Contemporary, Other |
| Basement Type | Full |
| Constructed Date | 2024 |
| Construction Style Attachment | Detached |
| Cooling Type | Central Air Conditioning |
| Exterior Finish | Other |
| Fire Protection | Security System |
| Fireplace Fuel | Unknown |
| Fireplace Present | Yes |
| Fireplace Type | Decorative |
| Flooring Type | Hardwood, Tile |
| Half Bath Total | 1 |
| Heating Fuel | Electric |
| Heating Type | Forced Air, See Remarks |
| Roof Material | Asphalt Shingle |
| Roof Style | Unknown |
| Stories Total | 2 |
| Size Interior | 4,037 Ft2 |
| Type | House |
| Utility Water | Municipal Water |
Parking
| Attached Garage | 2 |
| Oversize |
Land
| Acreage | No |
| Sewer | Municipal Sewage System |
| Size Frontage | 43 Ft |
| Size Irregular | 0.13 |
| Size Total | 0.13 Ac|under 1 Acre |
| Size Total Text | 0.13 Ac|under 1 Acre |
| Zoning Type | Unknown |
Rooms
| Level | Type | Length | Width | Dimensions |
|---|---|---|---|---|
| Second Level | Bedroom | 15'4'' x 11'4'' | ||
| Second Level | Full Bathroom | 5'6'' x 11'3'' | ||
| Second Level | Bedroom | 13'9'' x 13'6'' | ||
| Second Level | Bedroom | 11'1'' x 14'9'' | ||
| Second Level | 5pc Ensuite Bath | 12'2'' x 13'10'' | ||
| Second Level | Primary Bedroom | 15'7'' x 17'7'' | ||
| Second Level | Other | 8'8'' x 11'4'' | ||
| Basement | Bedroom | 16'3'' x 9'7'' | ||
| Basement | Kitchen | 12'5'' x 9'0'' | ||
| Basement | Bedroom | 12'11'' x 16'9'' | ||
| Basement | Utility Room | 8'0'' x 4'9'' | ||
| Basement | Full Bathroom | 8'7'' x 4'11'' | ||
| Basement | Living Room | 15'0'' x 13'5'' | ||
| Basement | Bedroom | 13'1'' x 10'8'' | ||
| Main Level | Living Room | 16'11'' x 15'10'' | ||
| Main Level | Dining Room | 10'9'' x 15'6'' | ||
| Main Level | Pantry | 7'10'' x 7'10'' | ||
| Main Level | Kitchen | 15'6'' x 10'9'' | ||
| Main Level | Partial Bathroom | 5'4'' x 7'2'' | ||
| Main Level | Laundry Room | 8'5'' x 6'8'' | ||
| Main Level | Mud Room | 8'4'' x 5'11'' | ||
| Main Level | Foyer | 10'5'' x 9'0'' |
https://www.realtor.ca/real-estate/28166053/451-vision-court-kelowna-kettle-valley
Contact Us
Contact us for more information






































