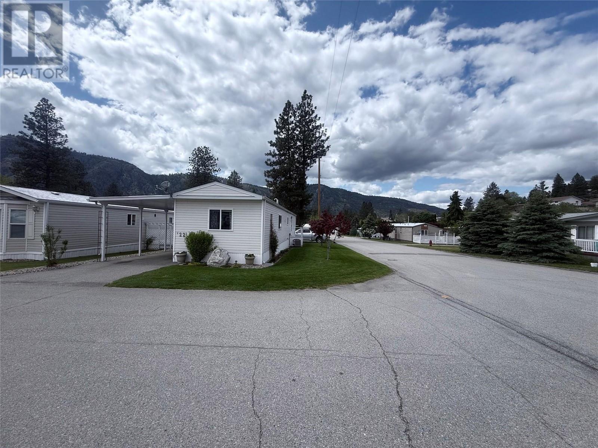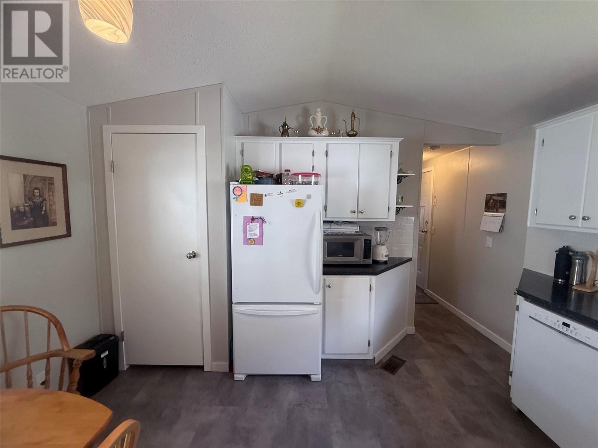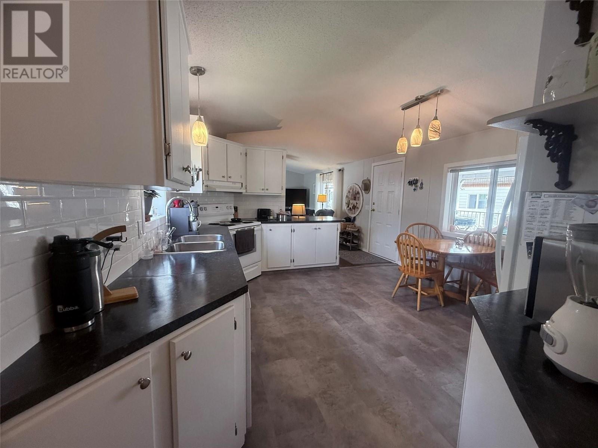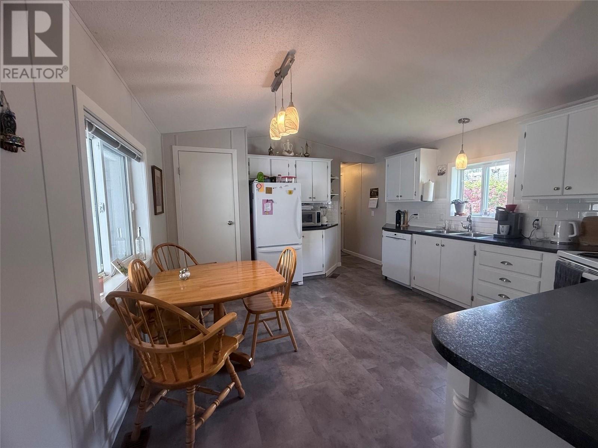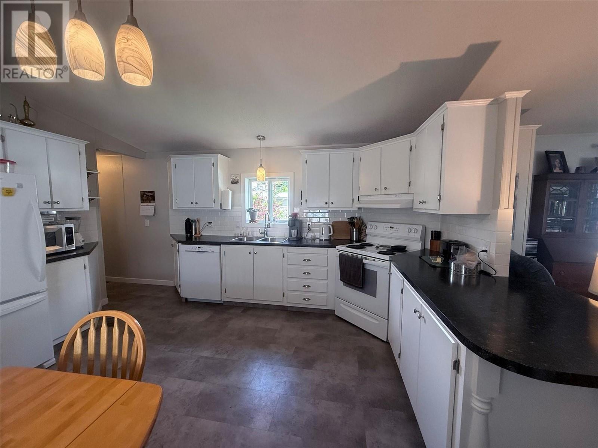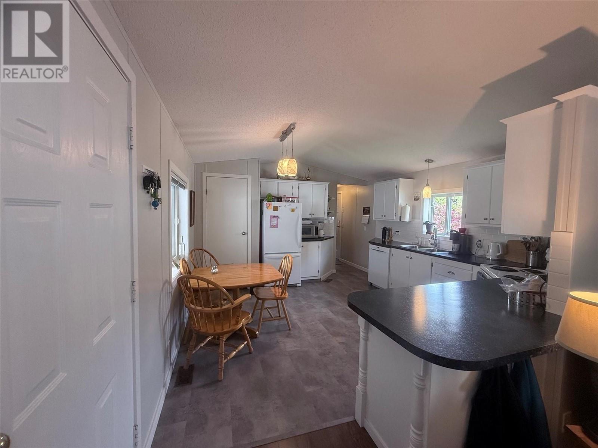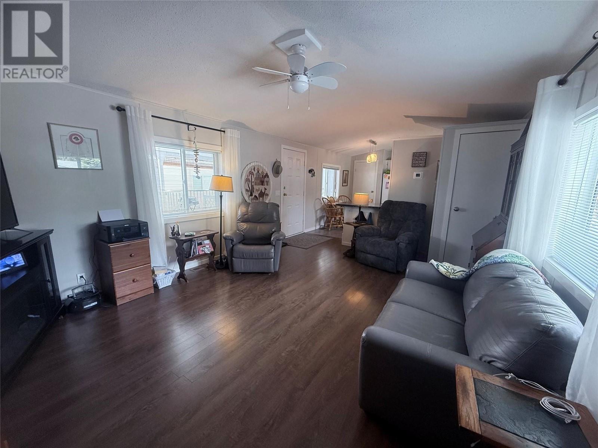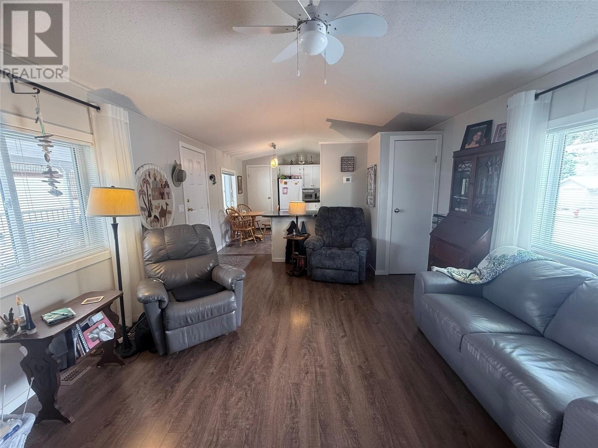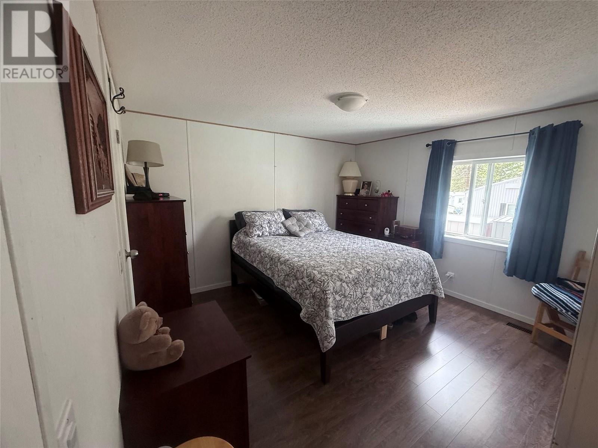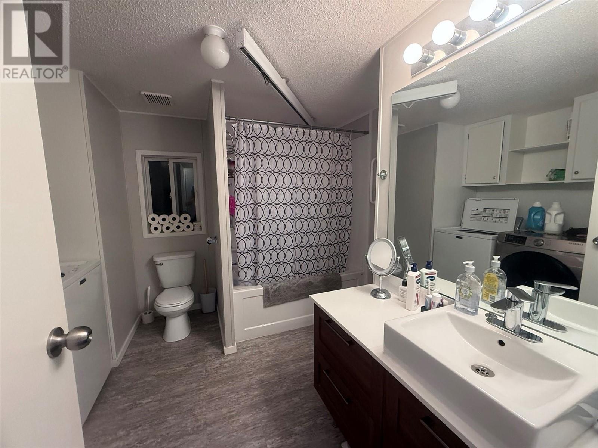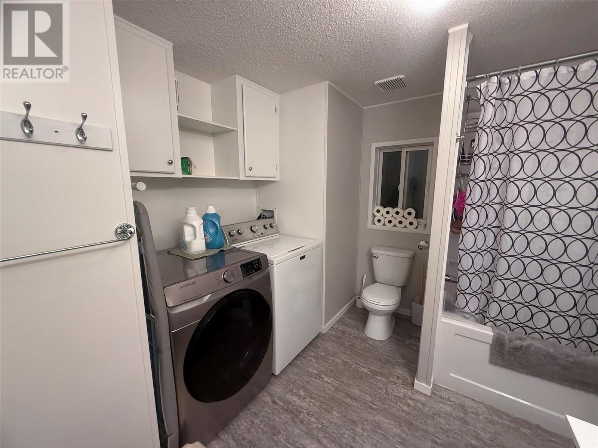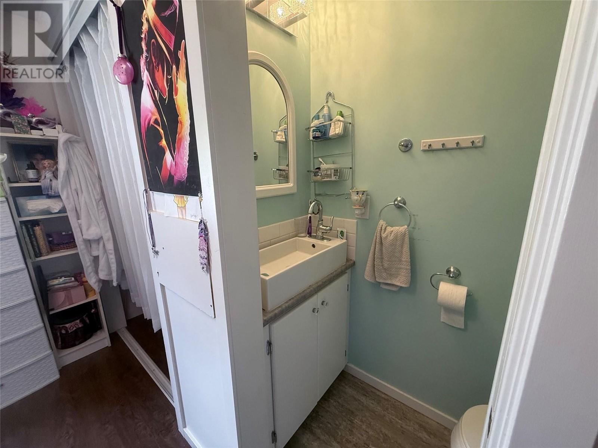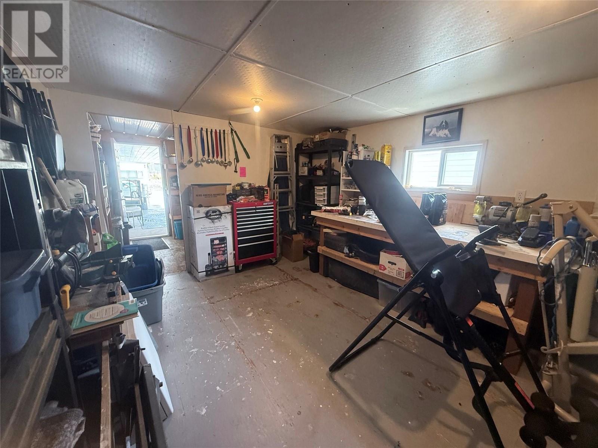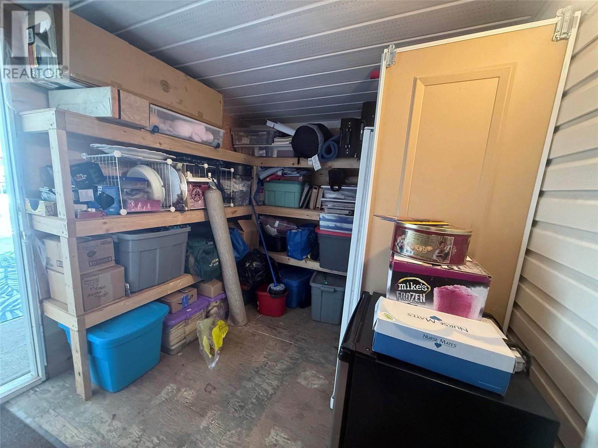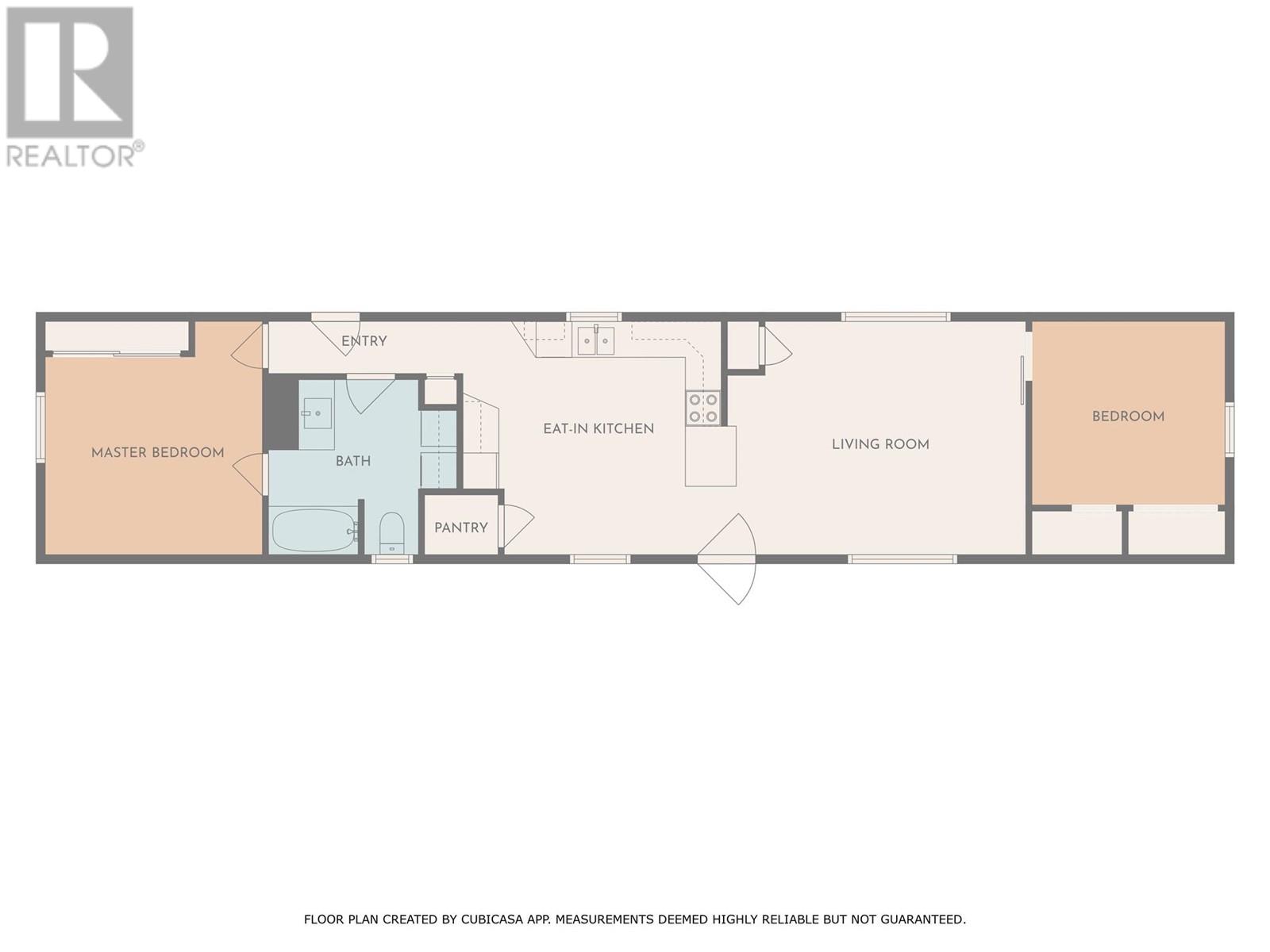2 Bedroom
2 Bathroom
924 ft2
Central Air Conditioning
Forced Air, See Remarks
Landscaped, Level
$249,000Maintenance, Pad Rental
$597 Monthly
Beautifully updated 2-bedroom, 2-bathroom mobile home in the peaceful community of Peach Cliff Estates. This 1995 Moduline features a classic layout with bedrooms at each end, both with their own ensuites. The spacious, open-concept living, kitchen, and dining area boasts high ceilings, new vinyl flooring, and a modern electric stove. The home is tastefully decorated and move-in ready. Enjoy outdoor living on the large south-facing covered deck, perfect for relaxation or gatherings. The property includes a fenced yard, small garden, and a separate storage shed. Additional amenities include a workshop and a storage room. Recent upgrades include a newer roof, hot water tank (2020), AC, furnace, and all-new PEX plumbing. Monthly pad rent is $597.00. Don't miss out—contact us today for more information! (id:60329)
Property Details
|
MLS® Number
|
10347256 |
|
Property Type
|
Single Family |
|
Neigbourhood
|
Okanagan Falls |
|
Community Features
|
Pet Restrictions, Pets Allowed With Restrictions, Seniors Oriented |
|
Features
|
Level Lot, Corner Site, Wheelchair Access |
|
Parking Space Total
|
3 |
|
View Type
|
Mountain View |
Building
|
Bathroom Total
|
2 |
|
Bedrooms Total
|
2 |
|
Appliances
|
Range, Refrigerator, Dishwasher, Dryer, Washer |
|
Constructed Date
|
1995 |
|
Cooling Type
|
Central Air Conditioning |
|
Exterior Finish
|
Vinyl Siding |
|
Flooring Type
|
Vinyl |
|
Foundation Type
|
Block |
|
Half Bath Total
|
1 |
|
Heating Type
|
Forced Air, See Remarks |
|
Roof Material
|
Asphalt Shingle |
|
Roof Style
|
Unknown |
|
Stories Total
|
1 |
|
Size Interior
|
924 Ft2 |
|
Type
|
Manufactured Home |
|
Utility Water
|
Irrigation District |
Parking
|
See Remarks
|
|
|
Carport
|
|
|
Other
|
|
Land
|
Access Type
|
Easy Access |
|
Acreage
|
No |
|
Landscape Features
|
Landscaped, Level |
|
Sewer
|
Municipal Sewage System |
|
Size Total Text
|
Under 1 Acre |
|
Zoning Type
|
Unknown |
Rooms
| Level |
Type |
Length |
Width |
Dimensions |
|
Main Level |
Workshop |
|
|
15'3'' x 11'8'' |
|
Main Level |
Storage |
|
|
11'6'' x 8'2'' |
|
Main Level |
Primary Bedroom |
|
|
11'7'' x 11'4'' |
|
Main Level |
Living Room |
|
|
17'0'' x 13'2'' |
|
Main Level |
Kitchen |
|
|
14'3'' x 13'2'' |
|
Main Level |
3pc Ensuite Bath |
|
|
Measurements not available |
|
Main Level |
2pc Ensuite Bath |
|
|
Measurements not available |
|
Main Level |
Bedroom |
|
|
10'4'' x 10'3'' |
https://www.realtor.ca/real-estate/28338256/4505-mclean-creek-road-unit-d22-okanagan-falls-okanagan-falls
