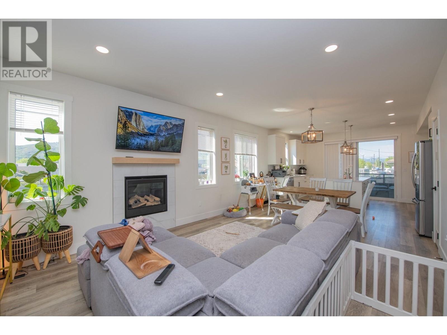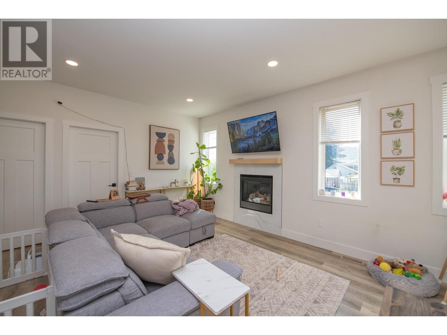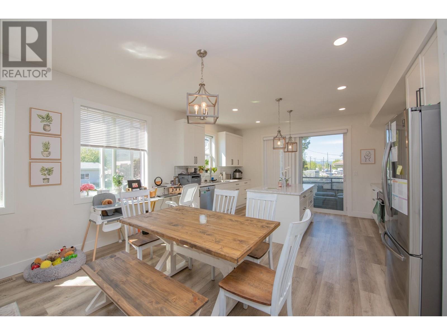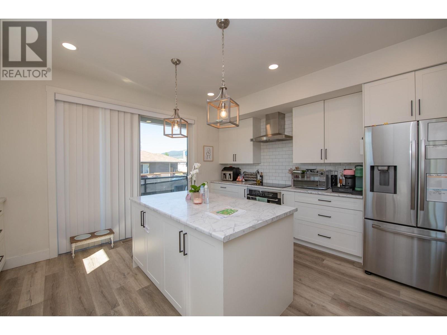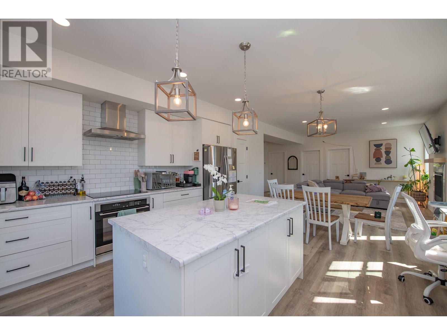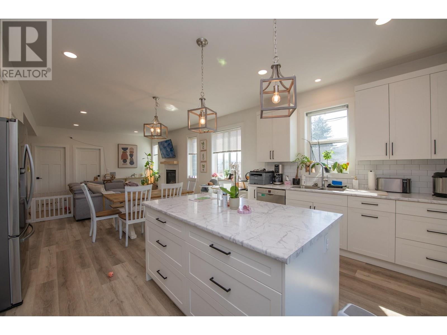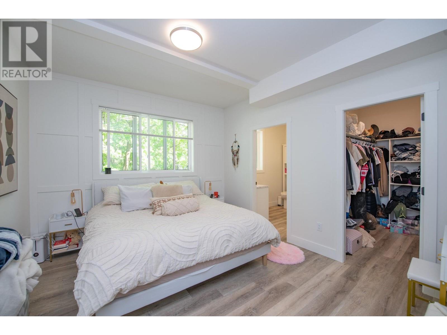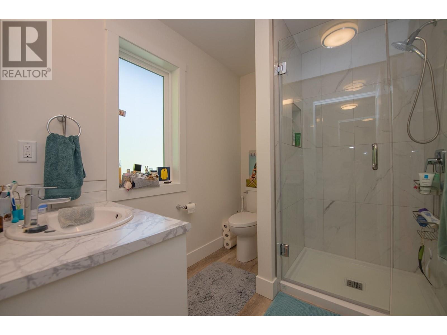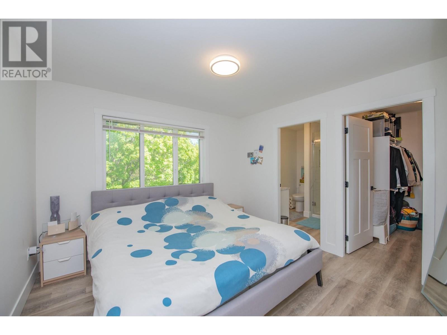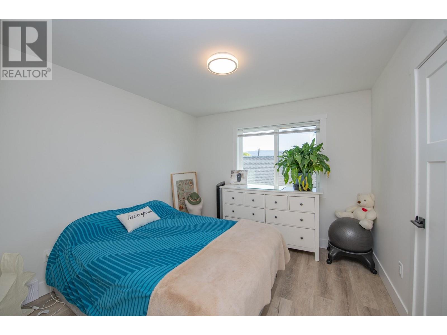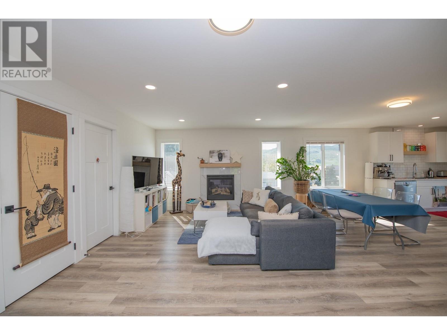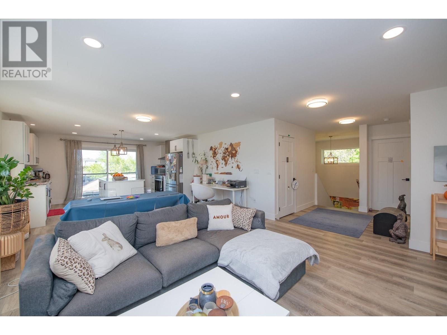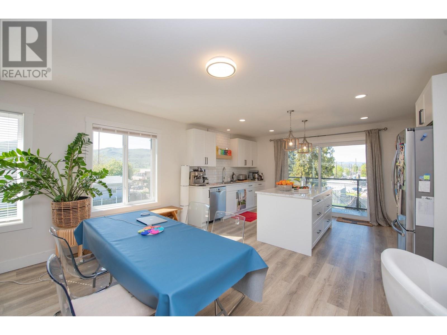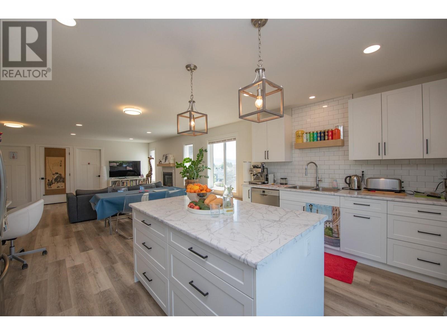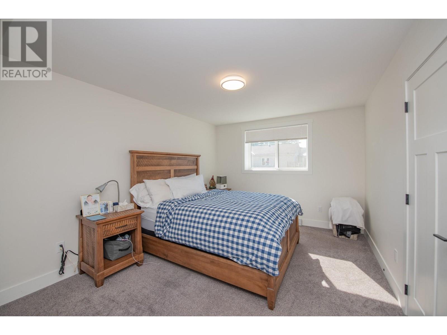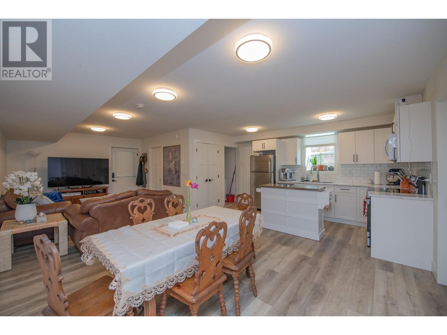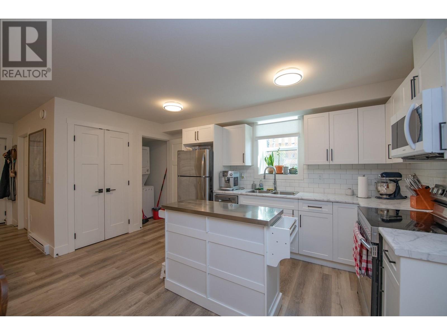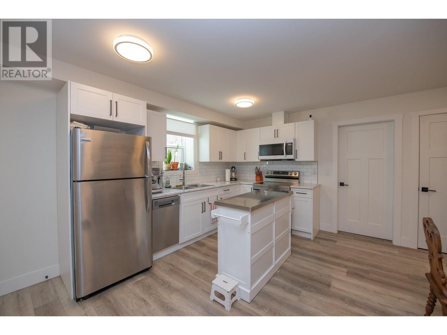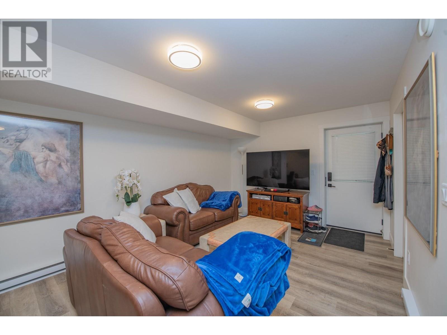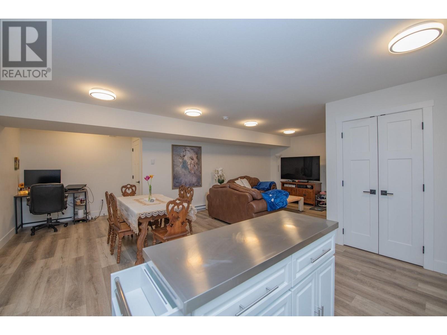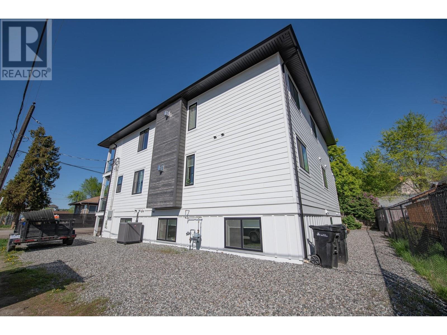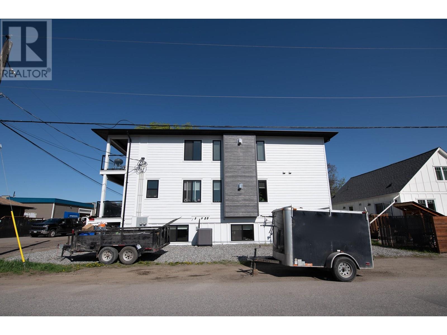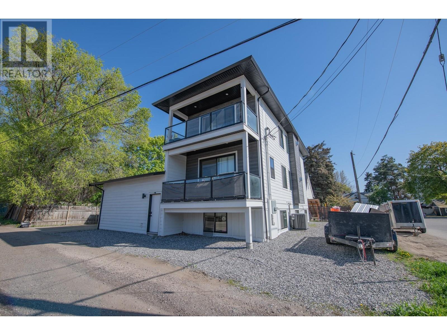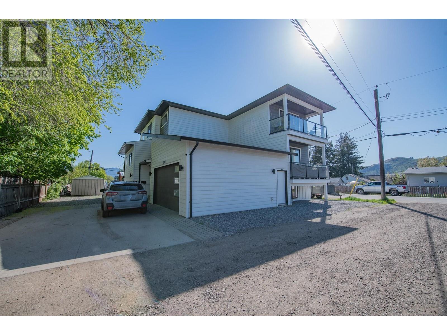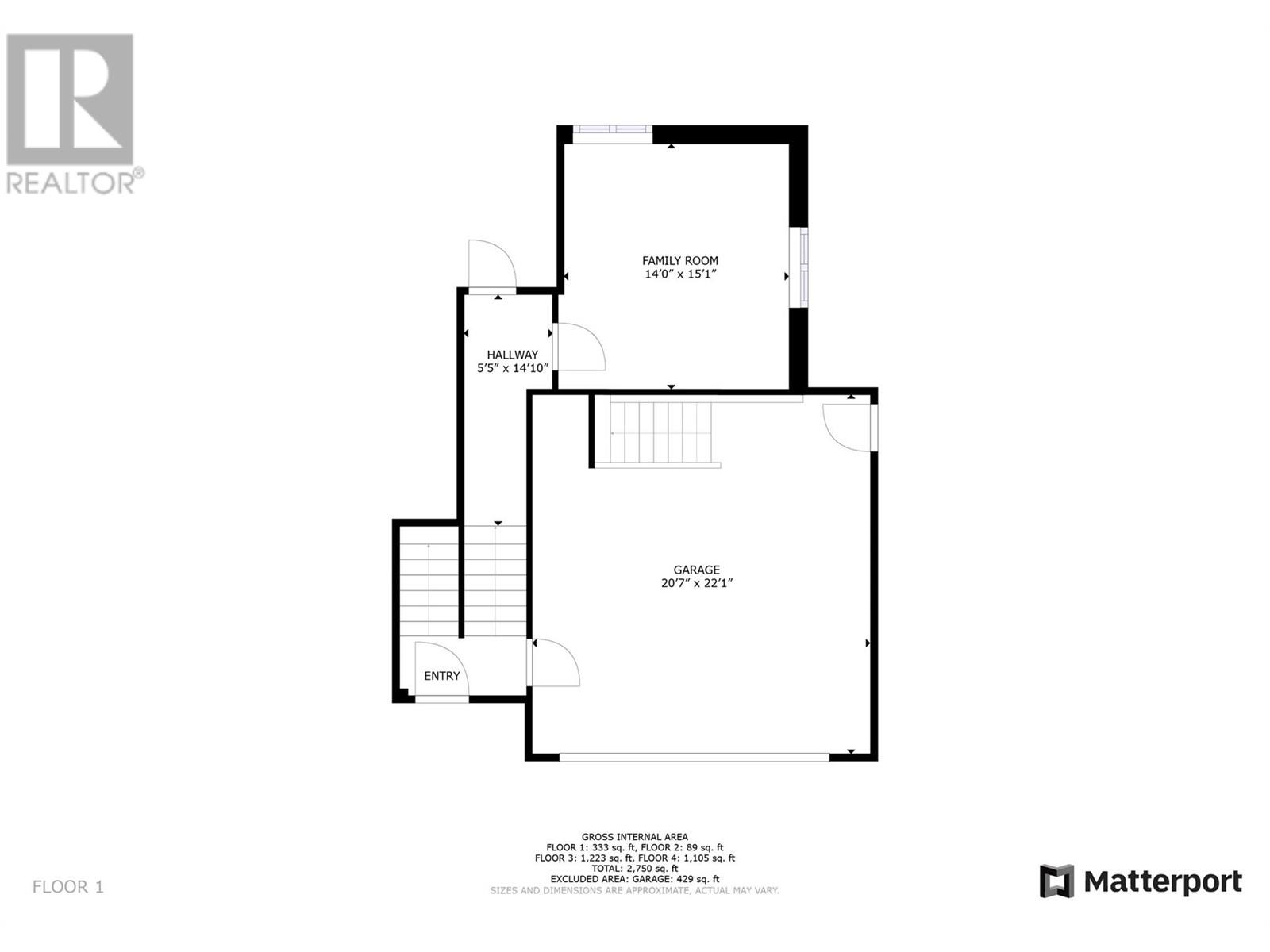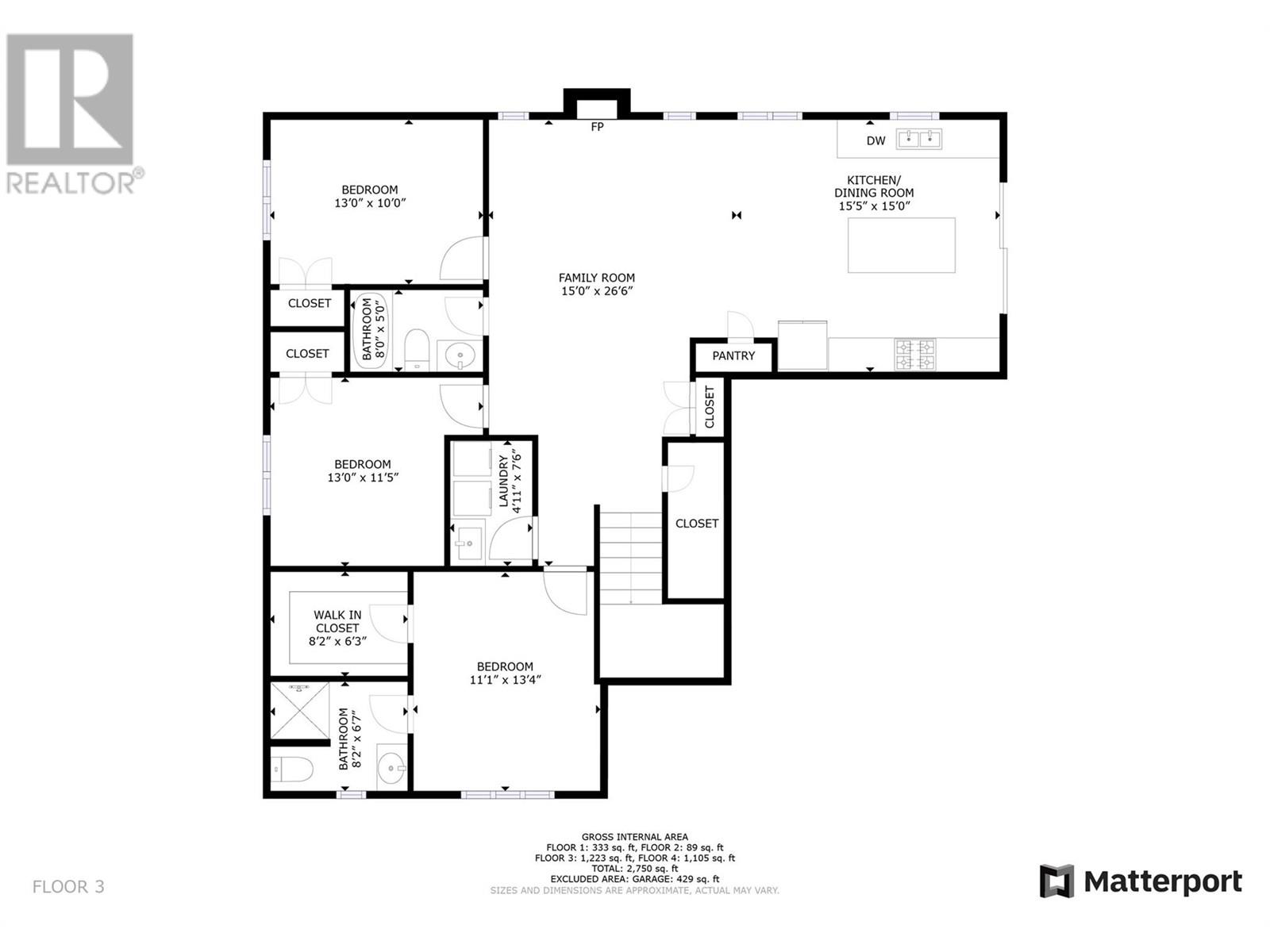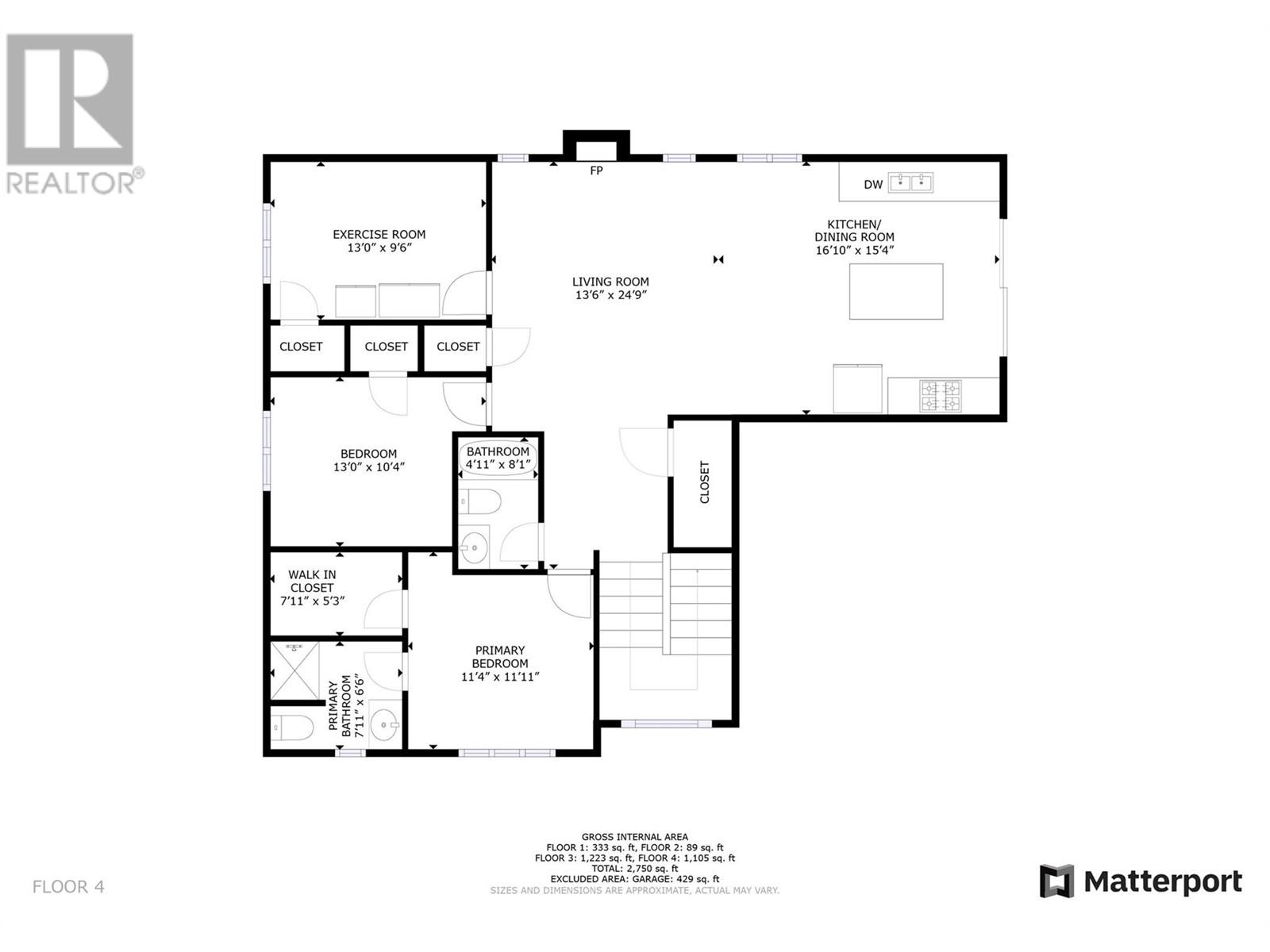9 Bedroom
5 Bathroom
4,191 ft2
Split Level Entry
Fireplace
Central Air Conditioning
Forced Air, See Remarks
Level
$1,488,800
INVESTORS ALERT! This exceptional income-generating property is fully tenanted by three professional families, making it a fantastic investment opportunity. Rental income in this range is RARE in BC! Each unit boasts bright, open-concept floor plans with dishwashers and in-suite laundry. This low-maintenance lot is Xeriscaped and offers parking for everyone. Located in a great family neighborhood and close to all amenities, this property was built in 2021 and is still under warranty. Complete with hot water on demand, A/C, 9' ceilings on the main floor, 2 fireplaces, and a garage. Don’t miss out on this beautiful property and excellent investment in a thriving community, with year-round travel destinations nearby, including wineries, lakes, and Silver Star Mountain skiing. Main & Upper: https://my.matterport.com/show/?m=sBFHVDr36MK Basement: https://my.matterport.com/show/?m=G4EHMuc8NhK (id:60329)
Property Details
|
MLS® Number
|
10344030 |
|
Property Type
|
Single Family |
|
Neigbourhood
|
Harwood |
|
Amenities Near By
|
Park, Recreation, Schools, Shopping |
|
Community Features
|
Family Oriented |
|
Features
|
Level Lot, Corner Site, Two Balconies |
|
Parking Space Total
|
6 |
|
View Type
|
City View, Mountain View, View (panoramic) |
Building
|
Bathroom Total
|
5 |
|
Bedrooms Total
|
9 |
|
Architectural Style
|
Split Level Entry |
|
Basement Type
|
Full |
|
Constructed Date
|
2021 |
|
Construction Style Attachment
|
Attached |
|
Construction Style Split Level
|
Other |
|
Cooling Type
|
Central Air Conditioning |
|
Exterior Finish
|
Other |
|
Fireplace Present
|
Yes |
|
Fireplace Type
|
Insert |
|
Heating Fuel
|
Electric |
|
Heating Type
|
Forced Air, See Remarks |
|
Roof Material
|
Asphalt Shingle |
|
Roof Style
|
Unknown |
|
Stories Total
|
2 |
|
Size Interior
|
4,191 Ft2 |
|
Type
|
Triplex |
|
Utility Water
|
Municipal Water |
Parking
Land
|
Access Type
|
Easy Access |
|
Acreage
|
No |
|
Land Amenities
|
Park, Recreation, Schools, Shopping |
|
Landscape Features
|
Level |
|
Sewer
|
Municipal Sewage System |
|
Size Frontage
|
75 Ft |
|
Size Irregular
|
0.11 |
|
Size Total
|
0.11 Ac|under 1 Acre |
|
Size Total Text
|
0.11 Ac|under 1 Acre |
|
Zoning Type
|
Unknown |
Rooms
| Level |
Type |
Length |
Width |
Dimensions |
|
Second Level |
Laundry Room |
|
|
4'6'' x 3'5'' |
|
Second Level |
Family Room |
|
|
20'8'' x 16'3'' |
|
Second Level |
3pc Ensuite Bath |
|
|
7'1'' x 8'8'' |
|
Second Level |
Bedroom |
|
|
9'6'' x 13'5'' |
|
Second Level |
Bedroom |
|
|
10'5'' x 11'4'' |
|
Second Level |
Bedroom |
|
|
11'1'' x 12'3'' |
|
Second Level |
4pc Bathroom |
|
|
8'9'' x 5'7'' |
|
Basement |
Storage |
|
|
5'3'' x 4'0'' |
|
Basement |
Dining Room |
|
|
14'9'' x 12'0'' |
|
Basement |
Living Room |
|
|
12'0'' x 11'4'' |
|
Basement |
Laundry Room |
|
|
4'6'' x 4'6'' |
|
Basement |
Pantry |
|
|
2'8'' x 2'8'' |
|
Basement |
Utility Room |
|
|
5'9'' x 10'0'' |
|
Basement |
Bedroom |
|
|
14'5'' x 15'7'' |
|
Basement |
Kitchen |
|
|
14'9'' x 8'5'' |
|
Basement |
Bedroom |
|
|
15'7'' x 7'0'' |
|
Basement |
Bedroom |
|
|
16'0'' x 11'10'' |
|
Main Level |
Laundry Room |
|
|
6'1'' x 8'2'' |
|
Main Level |
Bedroom |
|
|
10'5'' x 13'8'' |
|
Main Level |
Bedroom |
|
|
11'5'' x 11'0'' |
|
Main Level |
3pc Ensuite Bath |
|
|
9'0'' x 7'4'' |
|
Main Level |
Primary Bedroom |
|
|
13'9'' x 11'5'' |
|
Main Level |
4pc Bathroom |
|
|
5'7'' x 8'5'' |
|
Main Level |
Kitchen |
|
|
11'0'' x 15'9'' |
|
Main Level |
Dining Room |
|
|
8'1'' x 15'9'' |
|
Main Level |
Living Room |
|
|
19'6'' x 12'4'' |
|
Main Level |
Foyer |
|
|
7'11'' x 4'3'' |
|
Additional Accommodation |
Full Bathroom |
|
|
Measurements not available |
Utilities
|
Cable
|
At Lot Line |
|
Electricity
|
Available |
|
Natural Gas
|
At Lot Line |
|
Telephone
|
At Lot Line |
|
Water
|
At Lot Line |
https://www.realtor.ca/real-estate/28261506/4503-23-street-vernon-harwood
