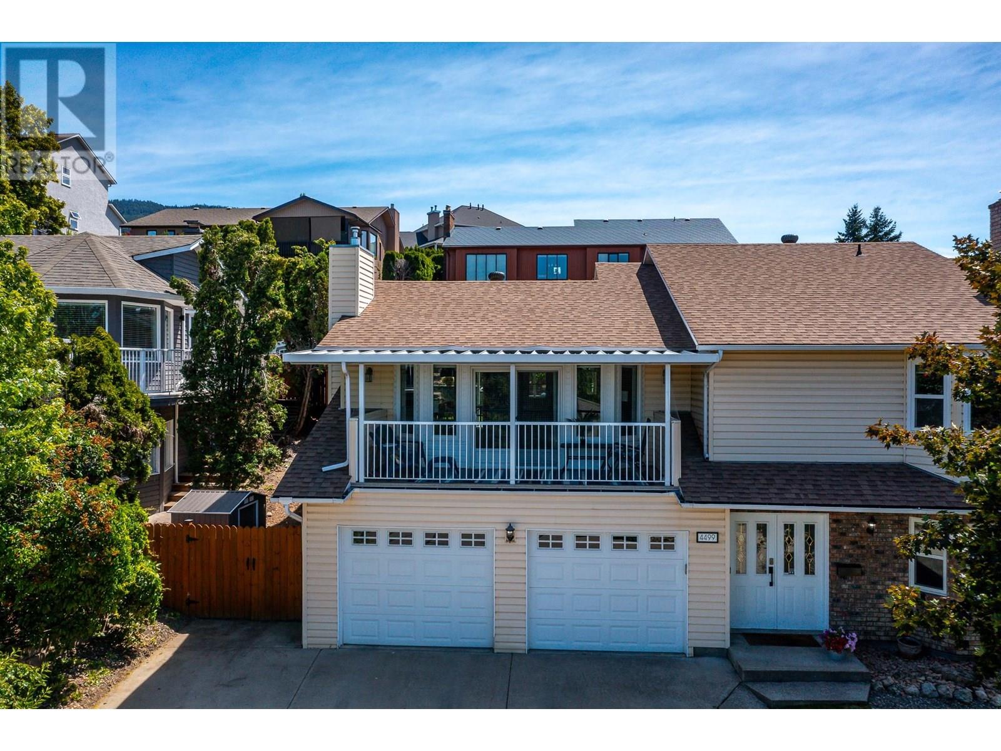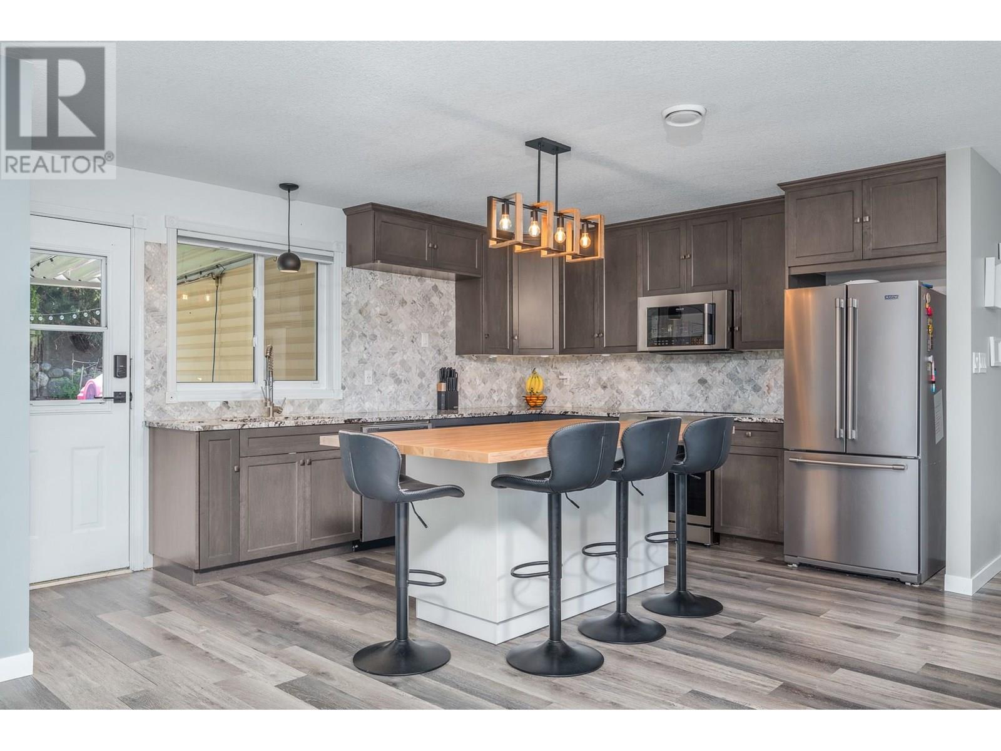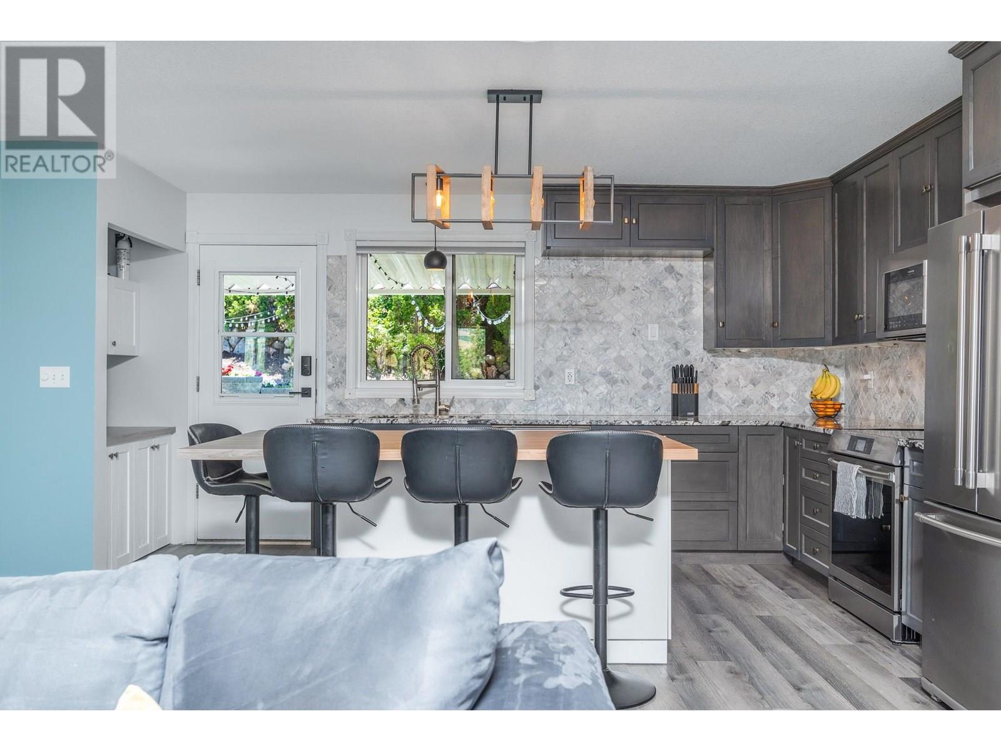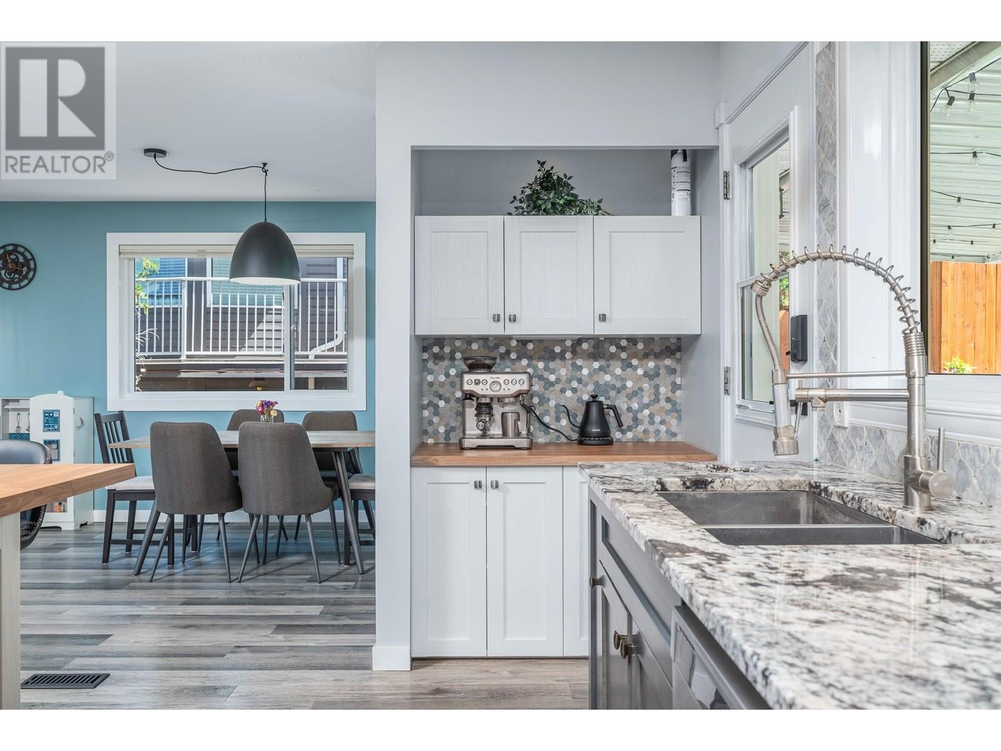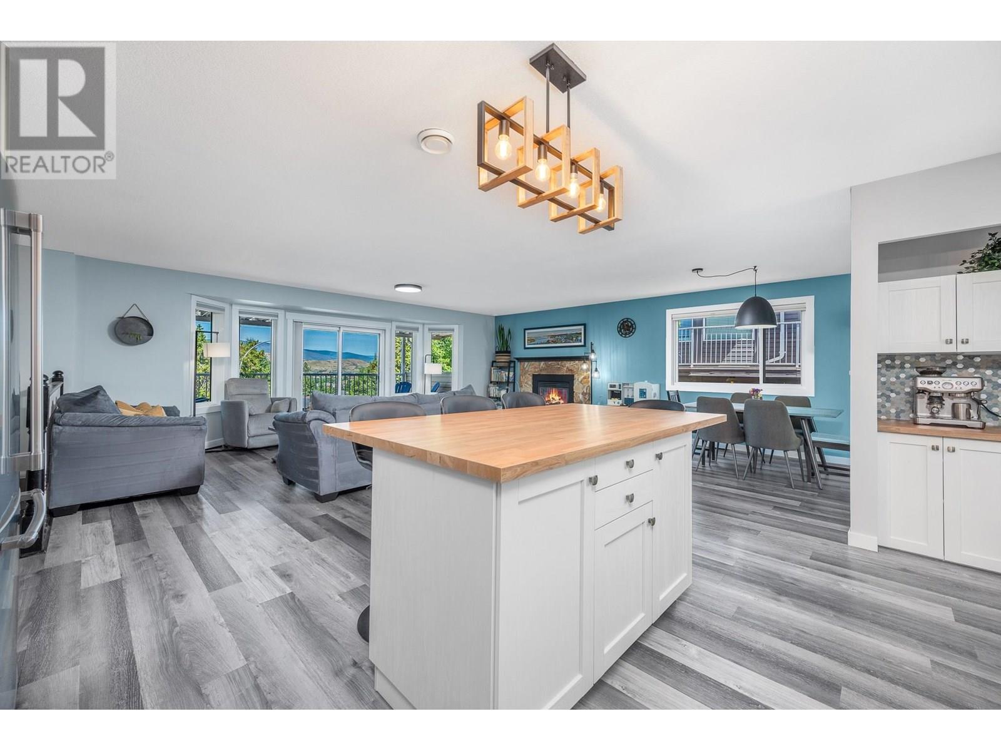6 Bedroom
3 Bathroom
2,829 ft2
Fireplace
Central Air Conditioning
Forced Air, See Remarks
Landscaped
$899,999
*OPEN HOUSE Sunday July 27 11-1pm*Beautifully Updated 6-Bedroom Home with Suite in East Hill – This is the one you’ve been waiting for! Featuring 4 bedrooms in the main home and a separate 2-bedroom suite, this property is perfect for families, extended family, or rental income. The open-concept main floor showcases a stunning kitchen with granite counters, stainless steel appliances, and a new induction range. A bright living room opens to a west-facing sundeck with breathtaking Okanagan sunsets, while the dining area flows seamlessly onto a patio overlooking a beautifully landscaped backyard complete with garden beds, a hot tub, and a new synthetic lawn. Enjoy outdoor living on the composite back deck, also new in 2024, perfect for relaxing or entertaining. The spacious primary bedroom features a fabulous ensuite, and three additional large bedrooms complete the main level. On the lower level, you'll find a home office/den, a laundry room, and access to the double garage, which includes wiring for a plug-in EV charger. The self-contained 2-bedroom suite has its own entrance, a gas range, separate laundry and new kitchen cabinets, making it ideal for in-laws or as a mortgage helper. Parking will never be an issue – lots of parking on the driveway, plus 2 more in the garage. A home like this is hard to find – especially one that’s so beautifully updated and move-in ready. Close to schools, parks, and shopping! (id:60329)
Property Details
|
MLS® Number
|
10355011 |
|
Property Type
|
Single Family |
|
Neigbourhood
|
East Hill |
|
Amenities Near By
|
Park, Schools, Shopping |
|
Community Features
|
Family Oriented |
|
Features
|
One Balcony |
|
Parking Space Total
|
6 |
|
View Type
|
City View, Lake View, Mountain View |
Building
|
Bathroom Total
|
3 |
|
Bedrooms Total
|
6 |
|
Appliances
|
Refrigerator, Dishwasher, Dryer, Range - Electric, Microwave, Washer |
|
Basement Type
|
Full |
|
Constructed Date
|
1987 |
|
Construction Style Attachment
|
Detached |
|
Cooling Type
|
Central Air Conditioning |
|
Fireplace Fuel
|
Gas |
|
Fireplace Present
|
Yes |
|
Fireplace Type
|
Unknown |
|
Flooring Type
|
Ceramic Tile, Laminate, Tile, Vinyl |
|
Heating Type
|
Forced Air, See Remarks |
|
Roof Material
|
Asphalt Shingle |
|
Roof Style
|
Unknown |
|
Stories Total
|
2 |
|
Size Interior
|
2,829 Ft2 |
|
Type
|
House |
|
Utility Water
|
Municipal Water |
Parking
Land
|
Acreage
|
No |
|
Fence Type
|
Fence |
|
Land Amenities
|
Park, Schools, Shopping |
|
Landscape Features
|
Landscaped |
|
Sewer
|
Municipal Sewage System |
|
Size Irregular
|
0.14 |
|
Size Total
|
0.14 Ac|under 1 Acre |
|
Size Total Text
|
0.14 Ac|under 1 Acre |
|
Zoning Type
|
Unknown |
Rooms
| Level |
Type |
Length |
Width |
Dimensions |
|
Second Level |
Bedroom |
|
|
10'0'' x 11'8'' |
|
Second Level |
Bedroom |
|
|
9'4'' x 8'2'' |
|
Second Level |
Bedroom |
|
|
12'9'' x 11'7'' |
|
Second Level |
4pc Bathroom |
|
|
9'1'' x 5'4'' |
|
Second Level |
Primary Bedroom |
|
|
12'9'' x 14'6'' |
|
Second Level |
4pc Ensuite Bath |
|
|
9'2'' x 4'11'' |
|
Second Level |
Kitchen |
|
|
17'5'' x 12'4'' |
|
Second Level |
Dining Room |
|
|
10'5'' x 12'3'' |
|
Second Level |
Living Room |
|
|
22'10'' x 15'6'' |
|
Main Level |
Other |
|
|
22'6'' x 22'6'' |
|
Main Level |
Laundry Room |
|
|
11'9'' x 7'8'' |
|
Main Level |
Den |
|
|
11'9'' x 7'8'' |
|
Additional Accommodation |
Full Bathroom |
|
|
9'0'' x 5'7'' |
|
Additional Accommodation |
Bedroom |
|
|
10'1'' x 10'5'' |
|
Additional Accommodation |
Kitchen |
|
|
15'4'' x 11'3'' |
|
Additional Accommodation |
Living Room |
|
|
11'9'' x 11'2'' |
|
Additional Accommodation |
Bedroom |
|
|
9'11'' x 11'2'' |
https://www.realtor.ca/real-estate/28571381/4499-cascade-drive-vernon-east-hill
