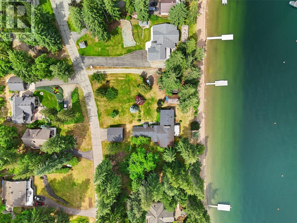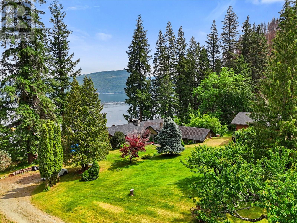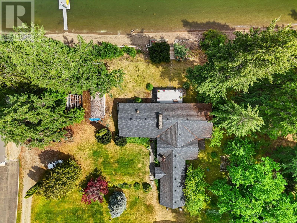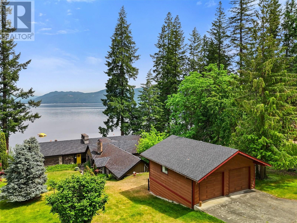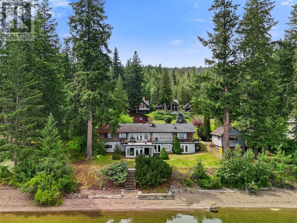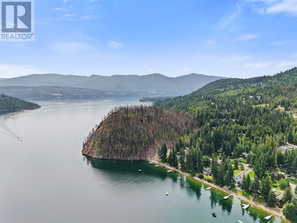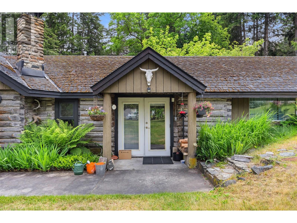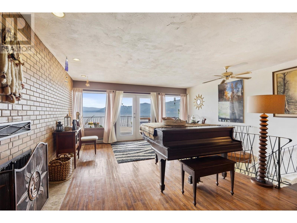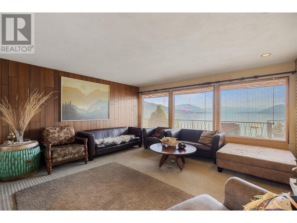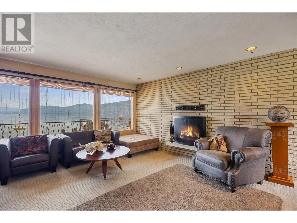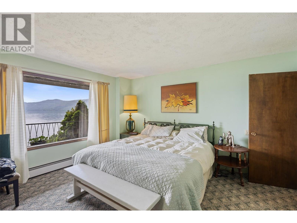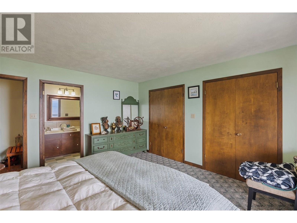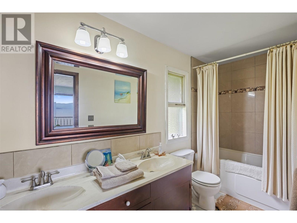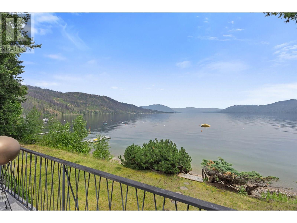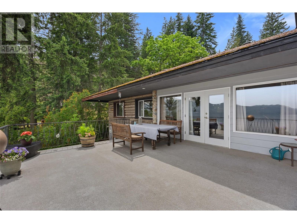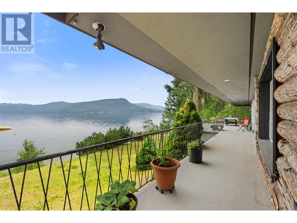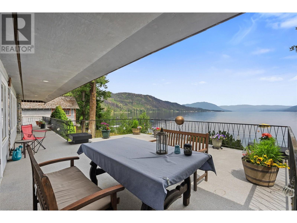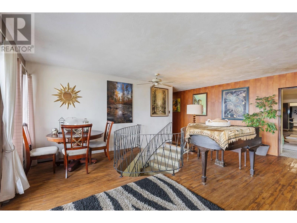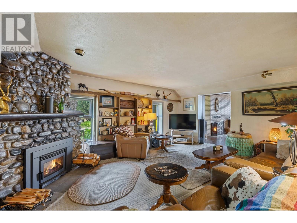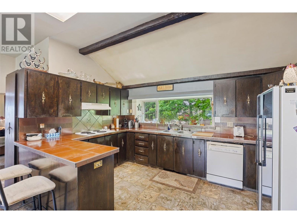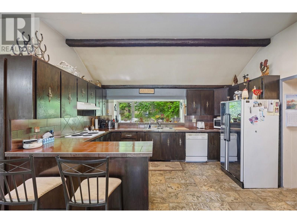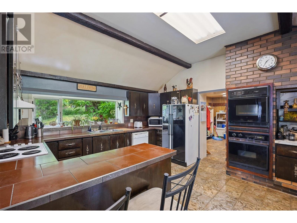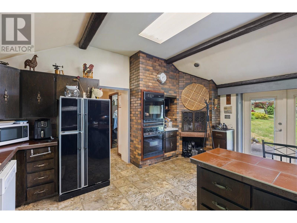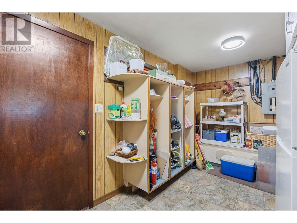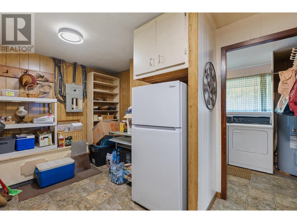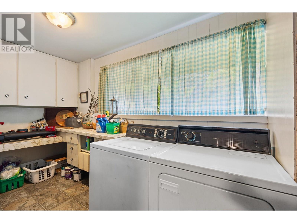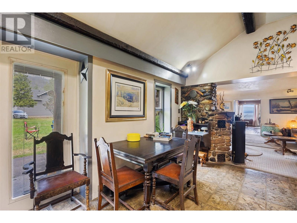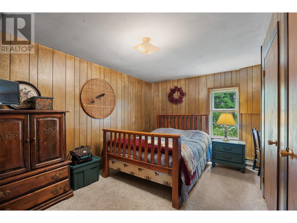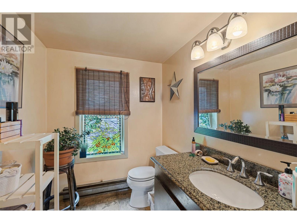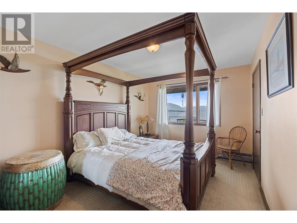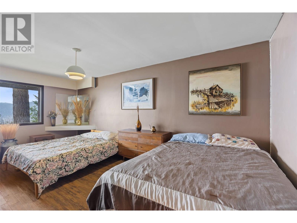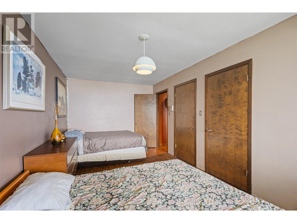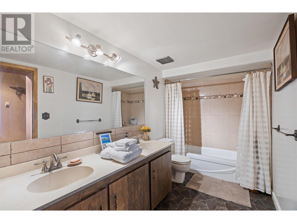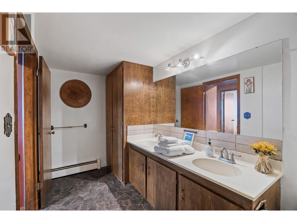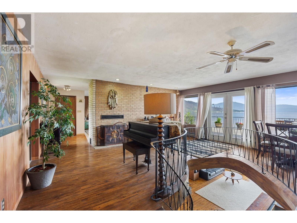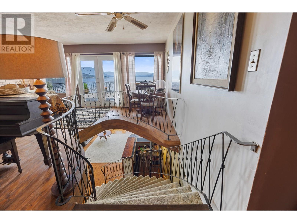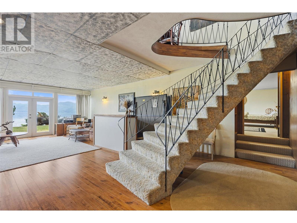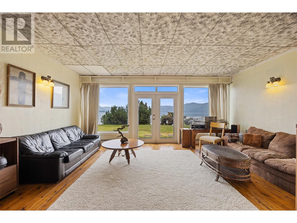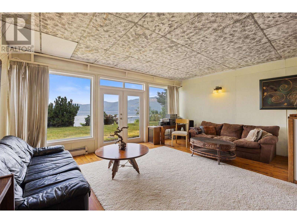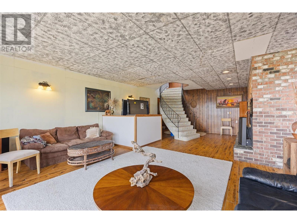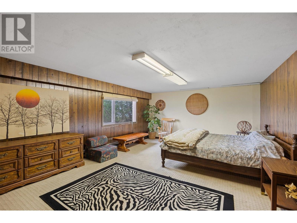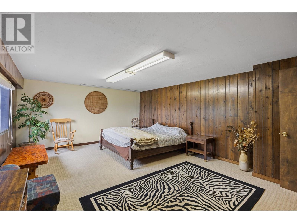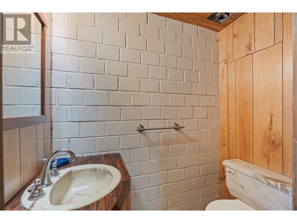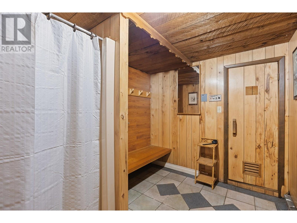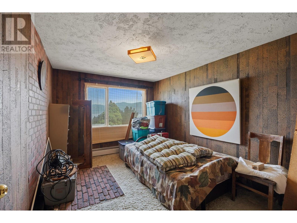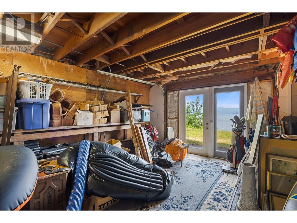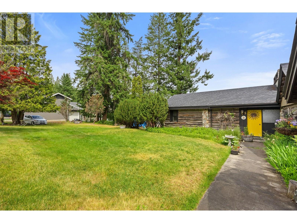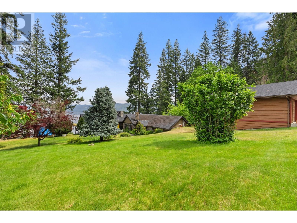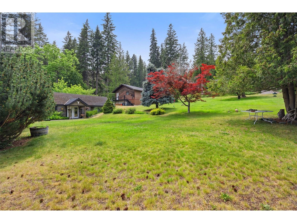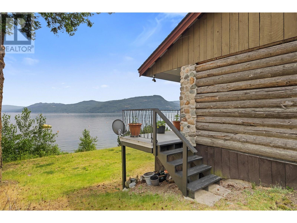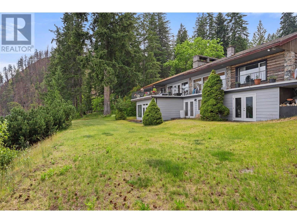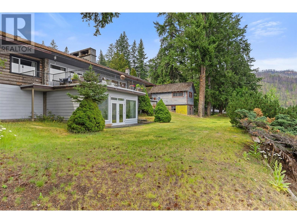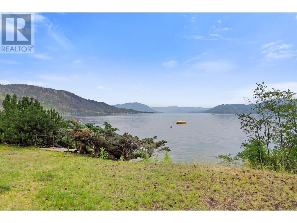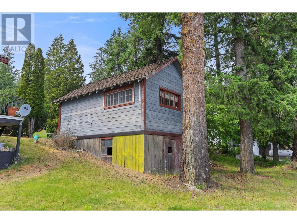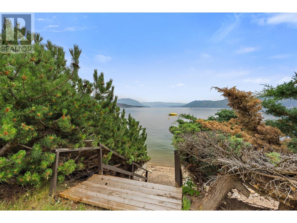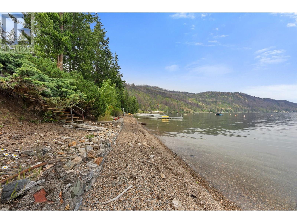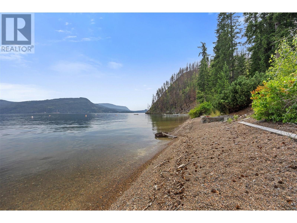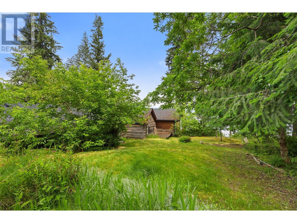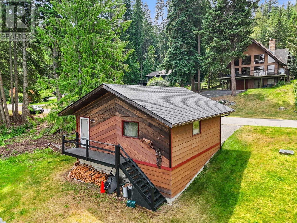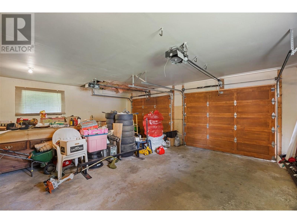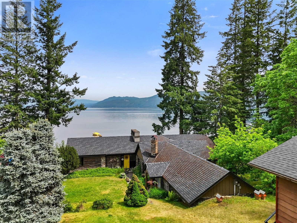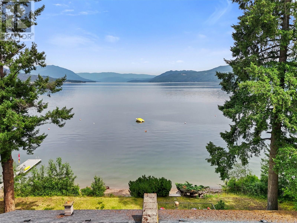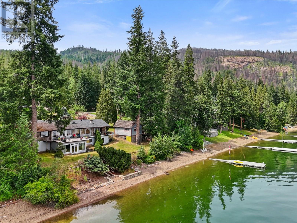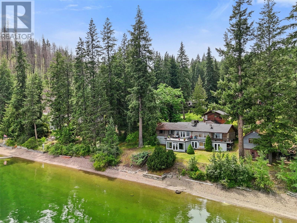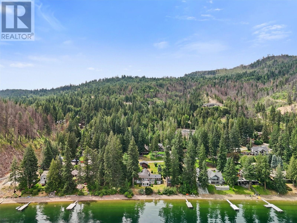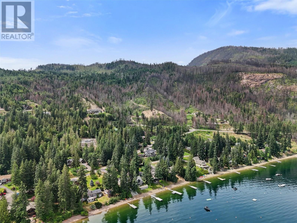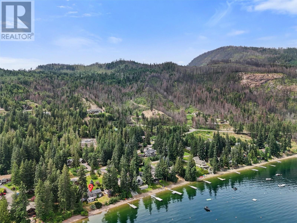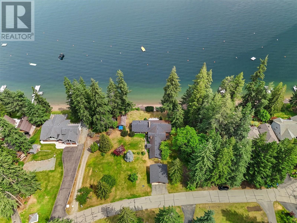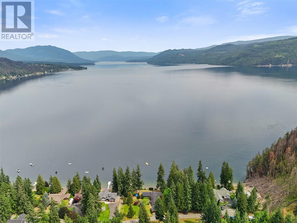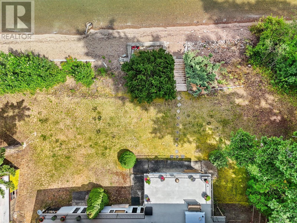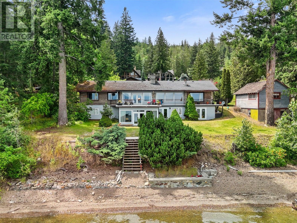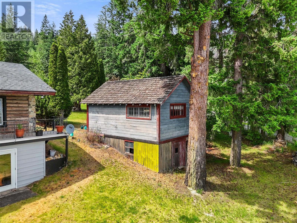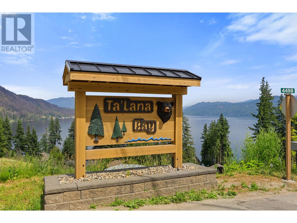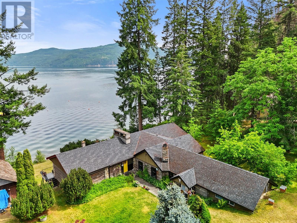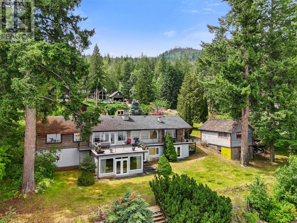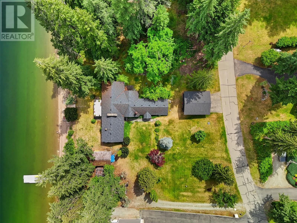4498 Squilax-Anglemont Road Unit# 5 North Shuswap, British Columbia V0E 1M5
$1,795,000Maintenance, Reserve Fund Contributions, Insurance, Ground Maintenance, Other, See Remarks, Water
$1,350 Yearly
Maintenance, Reserve Fund Contributions, Insurance, Ground Maintenance, Other, See Remarks, Water
$1,350 YearlyA truly rare opportunity awaits with the original Jack Trotter home in the prestigious Ta'Lana Bay development—offered on a double lot, boasting 180 feet of true private beachfront on the pristine shores of Shuswap Lake. This one-of-a-kind property blends history and potential, with the original concrete structure thoughtfully expanded to 5,000 sq ft of living space. With 5 bedrooms and 5 bathrooms, including a generous primary suite featuring a double vanity, soaker tub/shower combo, and stunning lake views, this home offers both charm and comfort. French Doors lead to the functional kitchen with storage and cellar access. As you meander from the dining nook, through the family room you are greeted by floor to ceiling lake views in both, dining & living rooms. A spiral staircase leads to the spacious walk-out basement, while 4 wood-burning fireplaces add to the cozy, cabin-like ambiance. The cedar sauna provides a peaceful retreat after a day on the lake, and the original bunk house offers opportunity for refurbishment into a charming space. The expansive 1,100 sq ft south-facing deck provides panoramic views of the water and dock, perfect for entertaining or relaxing in the sun. The landscaped yard features mature trees, flower gardens, and total privacy. A detached double garage and cellar round out this extraordinary lakefront retreat, just five minutes from the amenities of Scotch Creek. (id:60329)
Property Details
| MLS® Number | 10352889 |
| Property Type | Single Family |
| Neigbourhood | North Shuswap |
| Community Name | TA'LANA BAY |
| Amenities Near By | Golf Nearby, Shopping |
| Community Features | Family Oriented, Rural Setting, Pets Allowed |
| Features | Private Setting, Sloping, Balcony |
| Parking Space Total | 8 |
| Structure | Dock |
| View Type | Mountain View, View Of Water |
| Water Front Type | Waterfront On Lake |
Building
| Bathroom Total | 5 |
| Bedrooms Total | 5 |
| Amenities | Other |
| Appliances | Refrigerator, Cooktop, Dishwasher, Washer & Dryer, Oven - Built-in |
| Architectural Style | Ranch |
| Basement Type | Partial |
| Constructed Date | 1940 |
| Construction Style Attachment | Detached |
| Exterior Finish | Other, Wood Siding |
| Fireplace Fuel | Wood |
| Fireplace Present | Yes |
| Fireplace Total | 4 |
| Fireplace Type | Conventional |
| Flooring Type | Mixed Flooring |
| Half Bath Total | 4 |
| Heating Fuel | Electric |
| Heating Type | Baseboard Heaters, See Remarks |
| Roof Material | Asphalt Shingle |
| Roof Style | Unknown |
| Stories Total | 2 |
| Size Interior | 5,040 Ft2 |
| Type | House |
| Utility Water | See Remarks |
Parking
| Additional Parking | |
| Attached Garage | 2 |
Land
| Access Type | Easy Access |
| Acreage | No |
| Land Amenities | Golf Nearby, Shopping |
| Landscape Features | Sloping |
| Size Irregular | 0.86 |
| Size Total | 0.86 Ac|under 1 Acre |
| Size Total Text | 0.86 Ac|under 1 Acre |
| Surface Water | Lake |
| Zoning Type | Unknown |
Rooms
| Level | Type | Length | Width | Dimensions |
|---|---|---|---|---|
| Basement | Partial Bathroom | 5'2'' x 6'2'' | ||
| Basement | 1pc Bathroom | 11'7'' x 7'5'' | ||
| Basement | Sauna | 6'4'' x 7'5'' | ||
| Basement | Storage | 15'6'' x 24'3'' | ||
| Basement | Den | 9'8'' x 13' | ||
| Basement | Utility Room | 4' x 8'6'' | ||
| Basement | Recreation Room | 20'2'' x 30'8'' | ||
| Basement | Bedroom | 19'7'' x 15' | ||
| Main Level | Dining Room | 17'10'' x 19' | ||
| Main Level | Wine Cellar | 5' x 6' | ||
| Main Level | Storage | 10'11'' x 15'5'' | ||
| Main Level | Laundry Room | 15'1'' x 7'5'' | ||
| Main Level | Living Room | 17'0'' x 13'6'' | ||
| Main Level | Bedroom | 15'11'' x 11'9'' | ||
| Main Level | Bedroom | 10'4'' x 19'2'' | ||
| Main Level | Bedroom | 14'8'' x 10'11'' | ||
| Main Level | Primary Bedroom | 14'0'' x 13'0'' | ||
| Main Level | Dining Nook | 10'1'' x 7'8'' | ||
| Main Level | Family Room | 19'11'' x 14'7'' | ||
| Main Level | Kitchen | 13'10'' x 17'6'' | ||
| Main Level | 5pc Ensuite Bath | 11'8'' x 5'3'' | ||
| Main Level | 5pc Bathroom | 15'10'' x 6'6'' | ||
| Main Level | 2pc Bathroom | 6'10'' x 7' |
Contact Us
Contact us for more information
