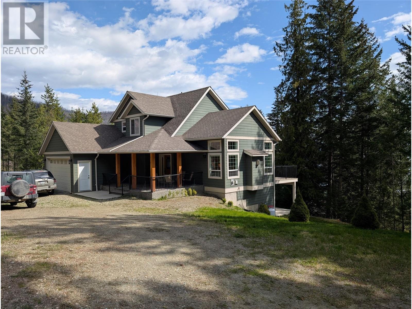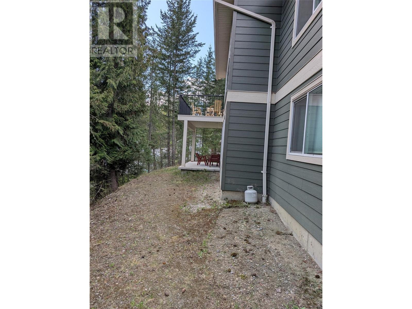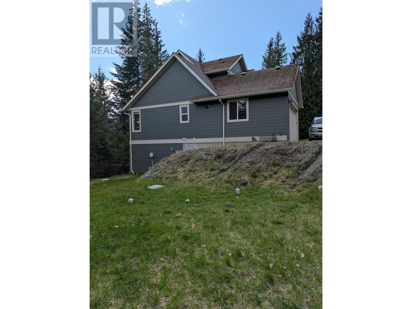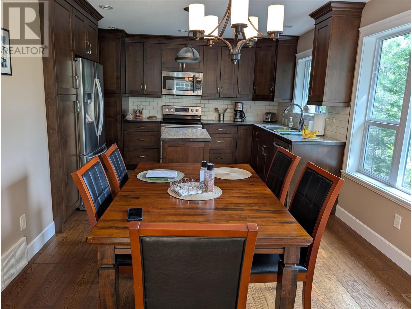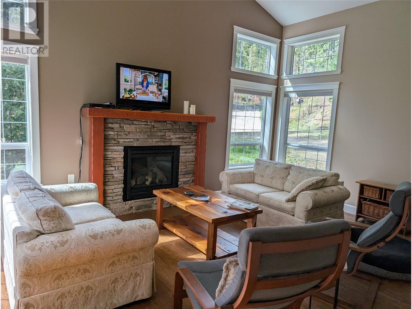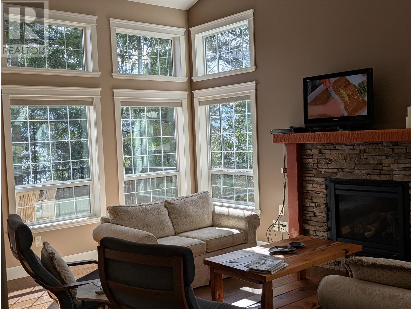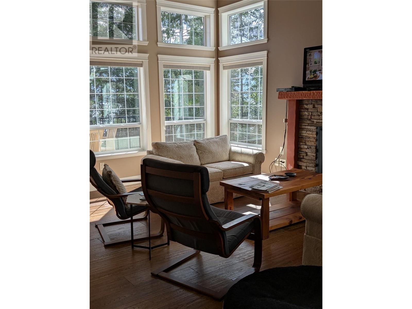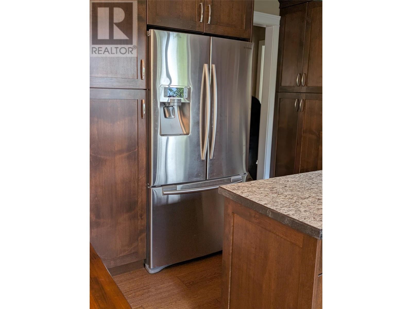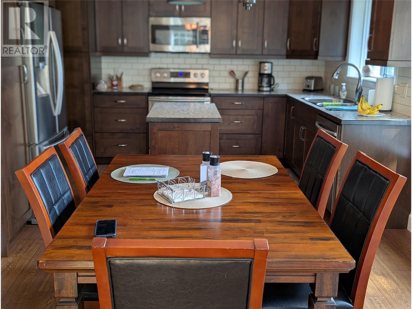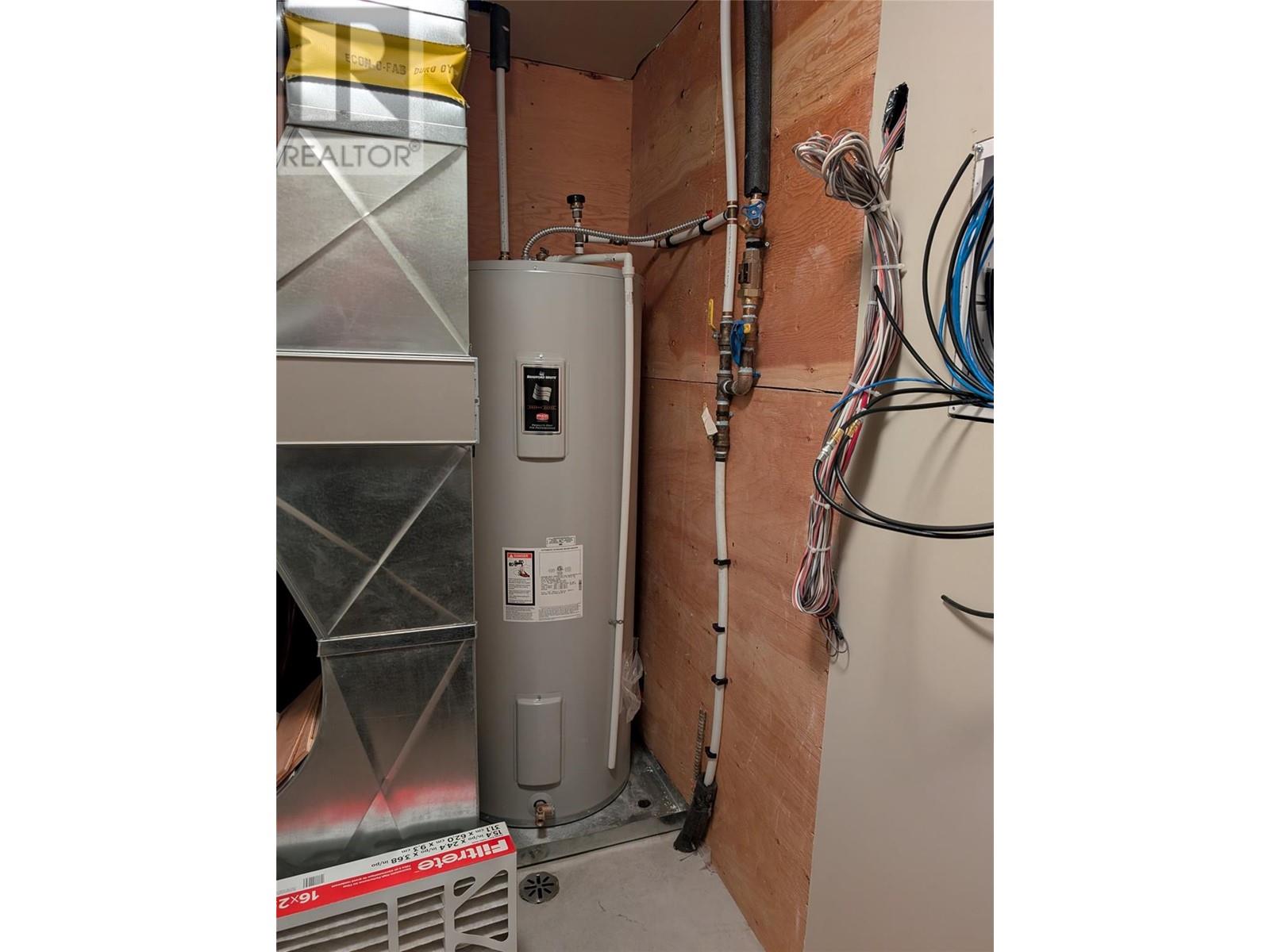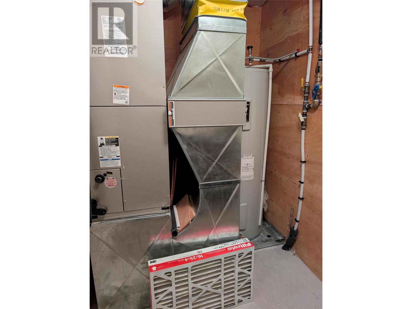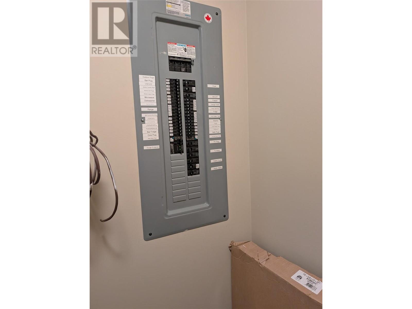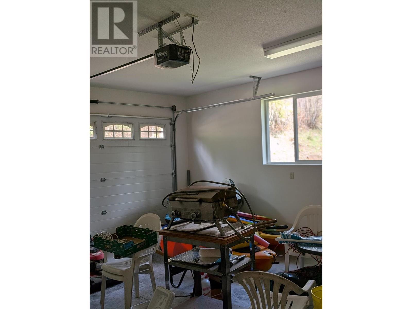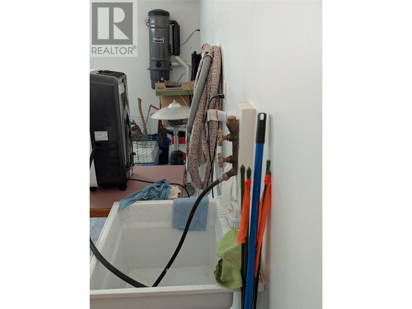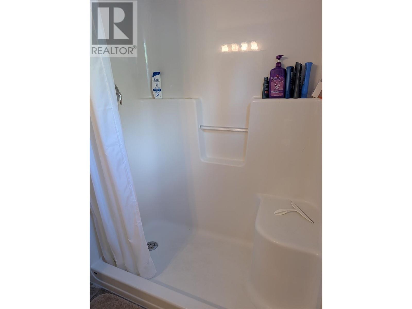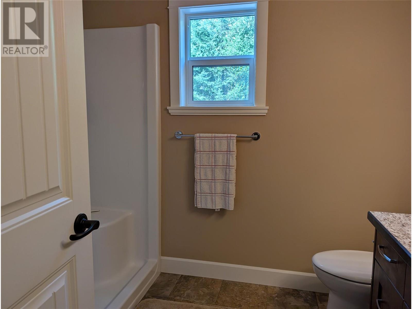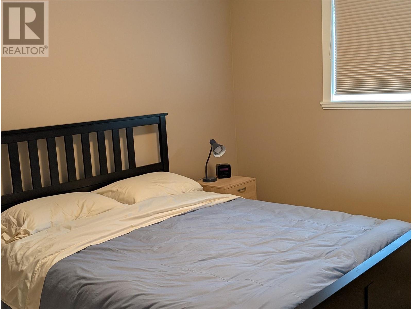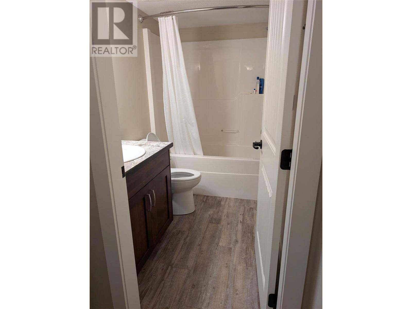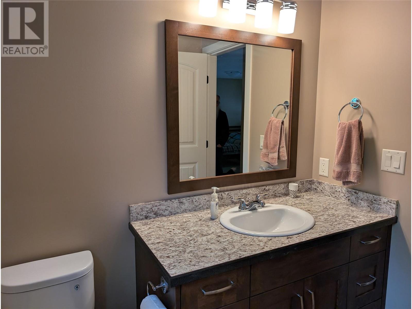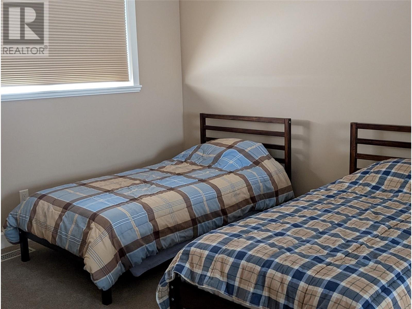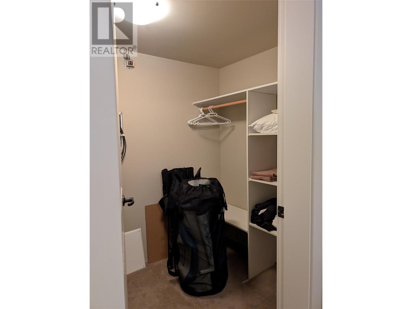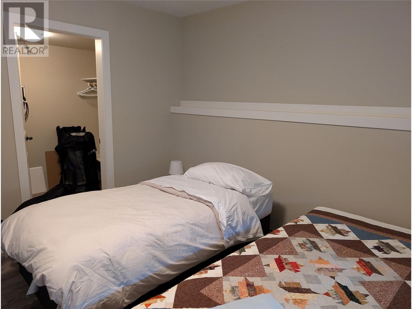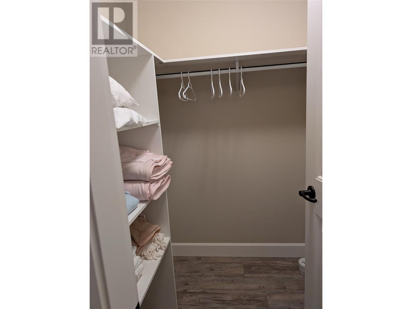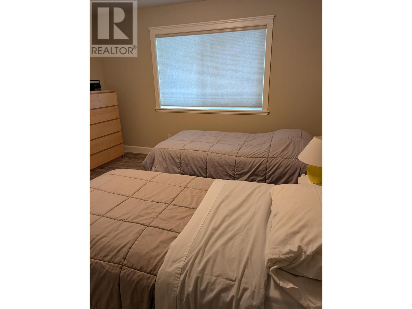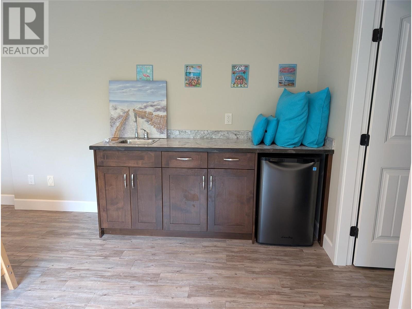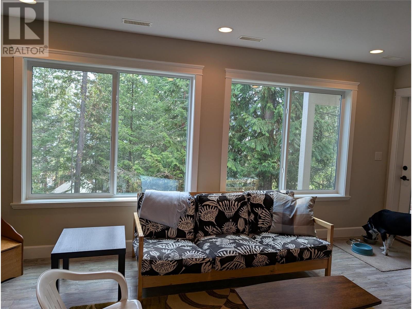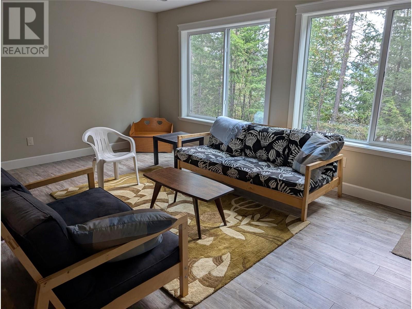4498 Squilax Anglemont Road Unit# 39 Scotch Creek, British Columbia V0E 1M5
$910,000Maintenance, Property Management, Other, See Remarks, Water
$1,550 Yearly
Maintenance, Property Management, Other, See Remarks, Water
$1,550 YearlyWelcome to Talana Bay!! This well run Stata community does everything right. Low annual fees, community water, road maintenance and a great neighborhood. This newer home built in 2014 features a vaulted ceiling in the main room with beautiful sunshine windows and a gas fireplace with blower, 3.5 baths, A beautiful bright kitchen with stainless steal Samsung appliances. Primary bedroom is on the main floor with a 3 piece ensuite and walk-in closet. The bright lower walk out level features 2 more bedrooms a full 3 piece bathroom and a wet bar. The top level has a large bedroom a 4 piece bathroom and an open loft great for the younger kids. Enjoy the beautiful large .39 acre yard that has space for RV parking with RV plugin and sewer dump. There is a community beach and dock available to the offshore residence. (id:60329)
Property Details
| MLS® Number | 10343763 |
| Property Type | Single Family |
| Neigbourhood | North Shuswap |
| Community Name | Talana Bay |
| Community Features | Pets Allowed |
| Features | Two Balconies |
| Parking Space Total | 2 |
| Water Front Type | Waterfront Nearby |
Building
| Bathroom Total | 4 |
| Bedrooms Total | 4 |
| Appliances | Refrigerator, Dishwasher, Dryer, Oven - Electric, Water Heater - Electric, Microwave, Washer & Dryer |
| Constructed Date | 2014 |
| Construction Style Attachment | Detached |
| Fireplace Fuel | Gas |
| Fireplace Present | Yes |
| Fireplace Total | 1 |
| Fireplace Type | Unknown |
| Half Bath Total | 1 |
| Heating Fuel | Electric |
| Roof Material | Asphalt Shingle |
| Roof Style | Unknown |
| Stories Total | 3 |
| Size Interior | 2,500 Ft2 |
| Type | House |
| Utility Water | Community Water User's Utility |
Parking
| Attached Garage | 2 |
| R V |
Land
| Acreage | No |
| Size Irregular | 0.38 |
| Size Total | 0.38 Ac|under 1 Acre |
| Size Total Text | 0.38 Ac|under 1 Acre |
| Zoning Type | Unknown |
Rooms
| Level | Type | Length | Width | Dimensions |
|---|---|---|---|---|
| Second Level | Loft | 12'5'' x 11'7'' | ||
| Second Level | Bedroom | 12' x 10'5'' | ||
| Second Level | 3pc Bathroom | 6'9'' x 9'2'' | ||
| Lower Level | Family Room | 17'10'' x 15'9'' | ||
| Lower Level | Full Bathroom | 5' x 7'10'' | ||
| Lower Level | Bedroom | 13'6'' x 11'8'' | ||
| Lower Level | Bedroom | 12' x 12' | ||
| Main Level | Laundry Room | 5'7'' x 5'10'' | ||
| Main Level | Partial Bathroom | 5'10'' x 4' | ||
| Main Level | Full Bathroom | 9'3'' x 10'' | ||
| Main Level | Primary Bedroom | 14'1'' x 11'10'' | ||
| Main Level | Living Room | 13'7'' x 17'3'' | ||
| Main Level | Kitchen | 11' x 10'1'' |
Contact Us
Contact us for more information
