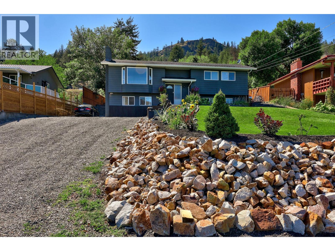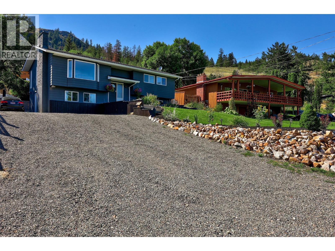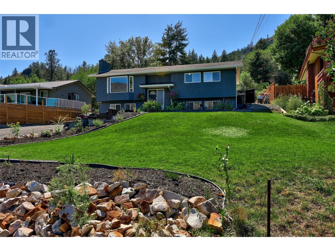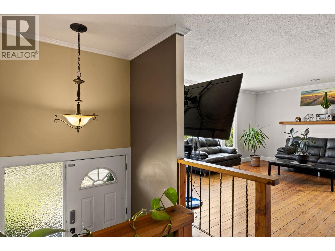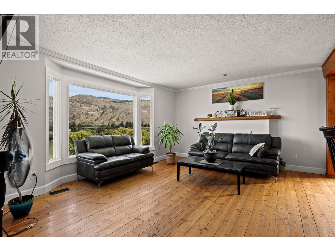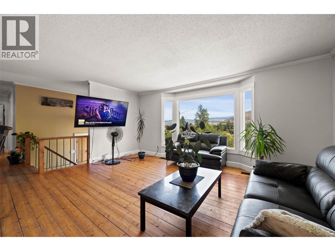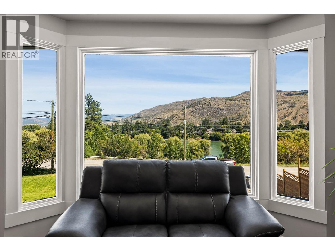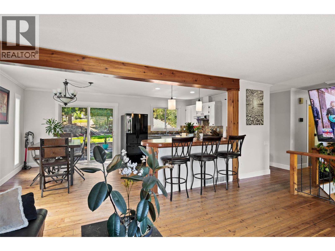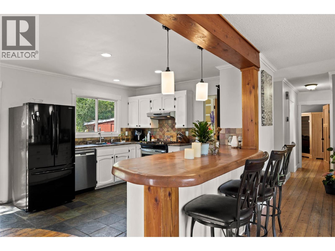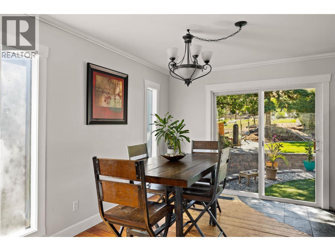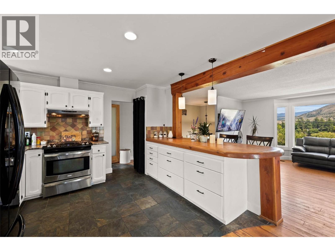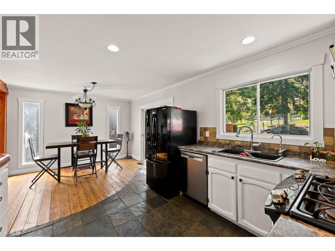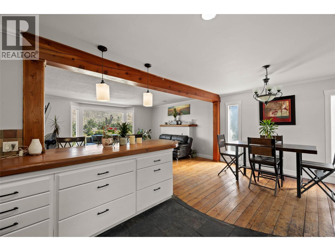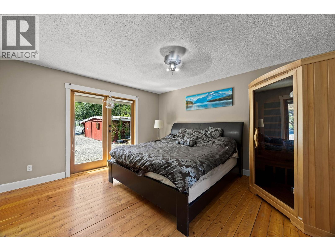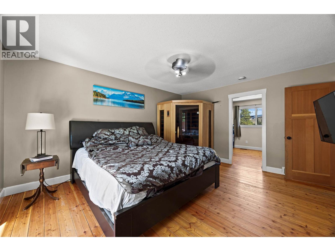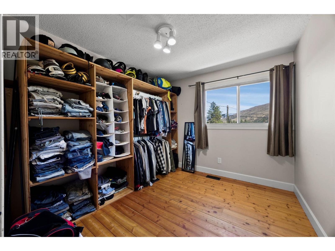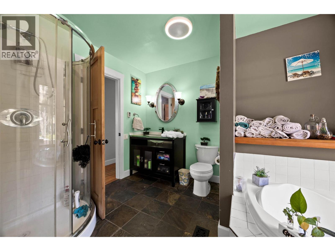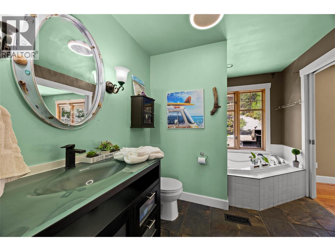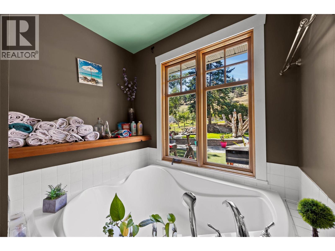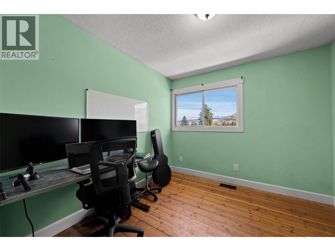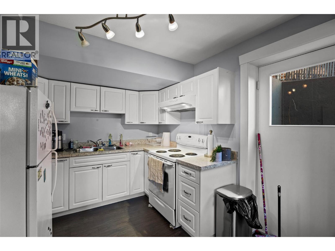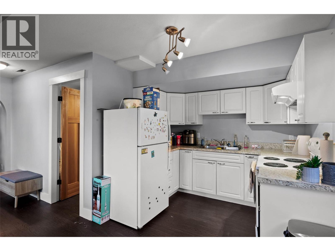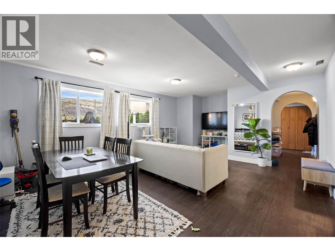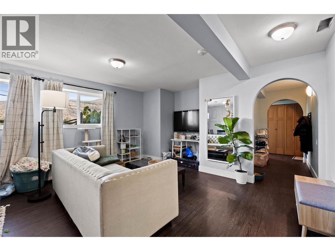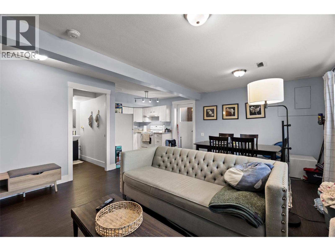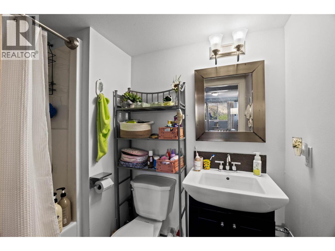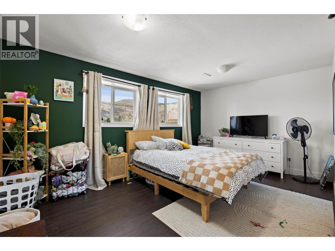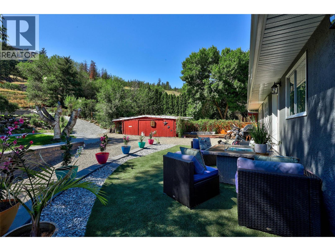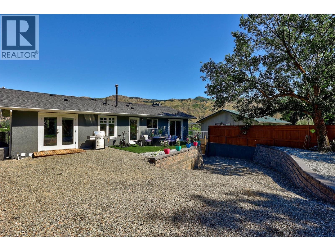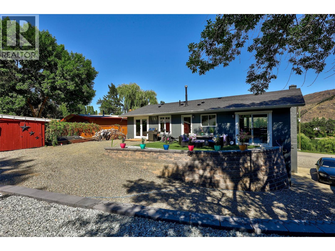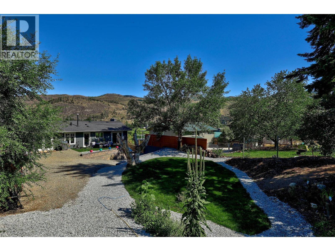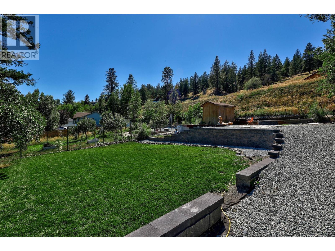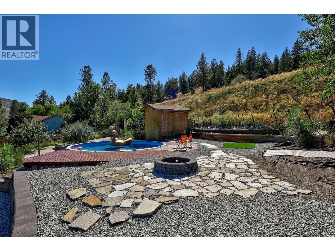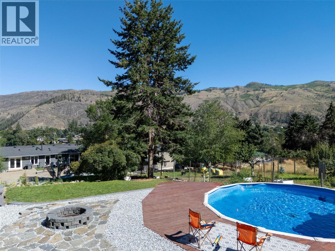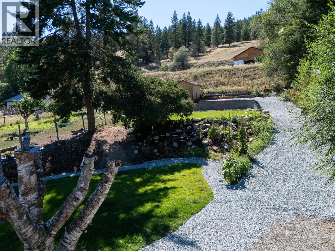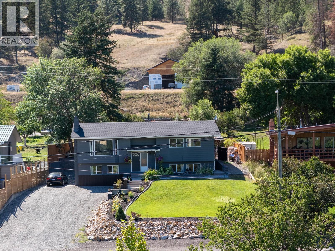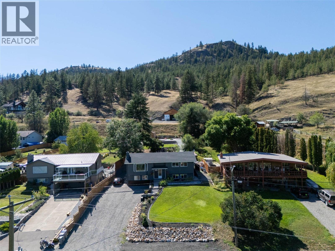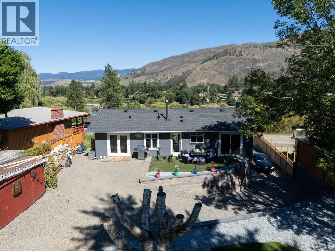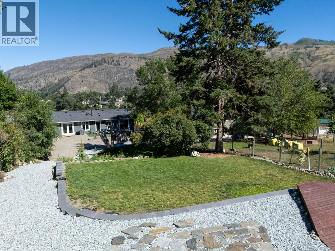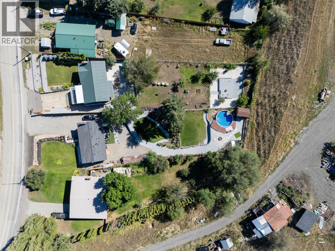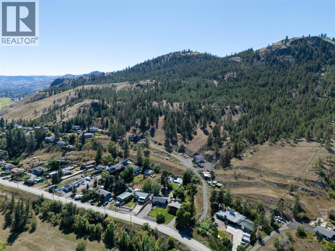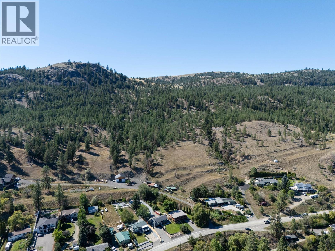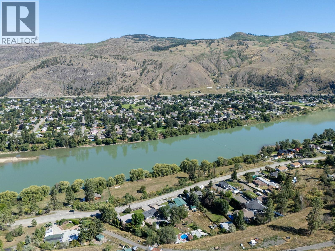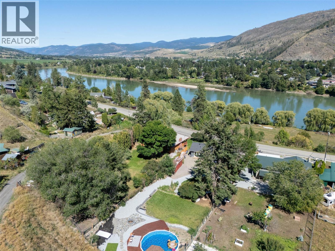3 Bedroom
2 Bathroom
2,173 ft2
Above Ground Pool
Central Air Conditioning
Forced Air, See Remarks
$749,900
Semi-Rural Gem with River Views & In-Law Suite Discover the perfect blend of comfort, versatility, and location in this updated Westsyde home, ideally situated on a spacious 0.4-acre lot with beautiful river views. This semi-rural setting offers a rare combination—peaceful, private living while being just minutes from schools, The Dunes Golf Course, shopping, and all amenities.The main floor offers hardwood floors, solid wood interior doors, and an inviting open-concept layout designed for entertaining. The kitchen is both stylish and functional, featuring slate tile flooring, a gas range, and plenty of prep space. The deluxe 4-piece main bath includes a large soaker tub, a separate shower, and a modern vessel sink. Originally configured with three bedrooms, the main floor has been thoughtfully reimagined as a spacious two-bedroom layout but can easily be converted back to three if desired. Downstairs, a fully finished one-bedroom in-law suite offers private access, a well-equipped kitchen, a 4-piece bath, and comfortable living space—ideal for extended family, guests, or rental income. Step outside to your own backyard oasis: fruit trees, mature gardens, storage sheds, and a large entertaining deck make it perfect for both quiet mornings and lively gatherings. Enjoy central air conditioning for summer comfort and central vac for convenience. Whether you’re looking for a multi-generational home, a revenue property, or a serene retreat just minutes from the heart of Westsyde, this property delivers. (id:60329)
Property Details
|
MLS® Number
|
10359094 |
|
Property Type
|
Single Family |
|
Neigbourhood
|
Westsyde |
|
Community Features
|
Rural Setting |
|
Pool Type
|
Above Ground Pool |
|
View Type
|
River View |
Building
|
Bathroom Total
|
2 |
|
Bedrooms Total
|
3 |
|
Appliances
|
Range, Refrigerator, Dishwasher, Washer & Dryer |
|
Constructed Date
|
1973 |
|
Construction Style Attachment
|
Detached |
|
Cooling Type
|
Central Air Conditioning |
|
Exterior Finish
|
Other |
|
Flooring Type
|
Mixed Flooring |
|
Heating Type
|
Forced Air, See Remarks |
|
Roof Material
|
Asphalt Shingle |
|
Roof Style
|
Unknown |
|
Stories Total
|
2 |
|
Size Interior
|
2,173 Ft2 |
|
Type
|
House |
|
Utility Water
|
Municipal Water |
Parking
Land
|
Acreage
|
No |
|
Sewer
|
Septic Tank |
|
Size Irregular
|
0.39 |
|
Size Total
|
0.39 Ac|under 1 Acre |
|
Size Total Text
|
0.39 Ac|under 1 Acre |
|
Zoning Type
|
Unknown |
Rooms
| Level |
Type |
Length |
Width |
Dimensions |
|
Basement |
Dining Room |
|
|
8'2'' x 14'11'' |
|
Basement |
Living Room |
|
|
12'8'' x 14'10'' |
|
Basement |
Kitchen |
|
|
8'11'' x 7'1'' |
|
Basement |
4pc Bathroom |
|
|
Measurements not available |
|
Basement |
Storage |
|
|
16'2'' x 10'11'' |
|
Basement |
Bedroom |
|
|
16'2'' x 10'8'' |
|
Main Level |
4pc Bathroom |
|
|
Measurements not available |
|
Main Level |
Bedroom |
|
|
9'2'' x 9'11'' |
|
Main Level |
Primary Bedroom |
|
|
12'10'' x 14'10'' |
|
Main Level |
Living Room |
|
|
17' x 14'5'' |
|
Main Level |
Kitchen |
|
|
10'10'' x 11'5'' |
|
Main Level |
Dining Room |
|
|
9' x 11'5'' |
https://www.realtor.ca/real-estate/28724989/4470-westsyde-road-kamloops-westsyde
