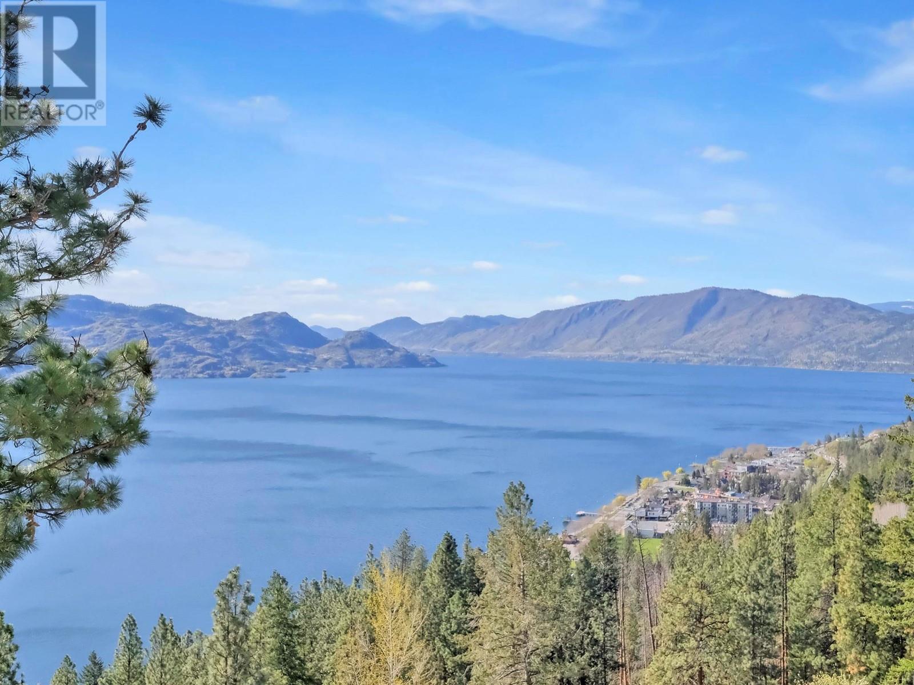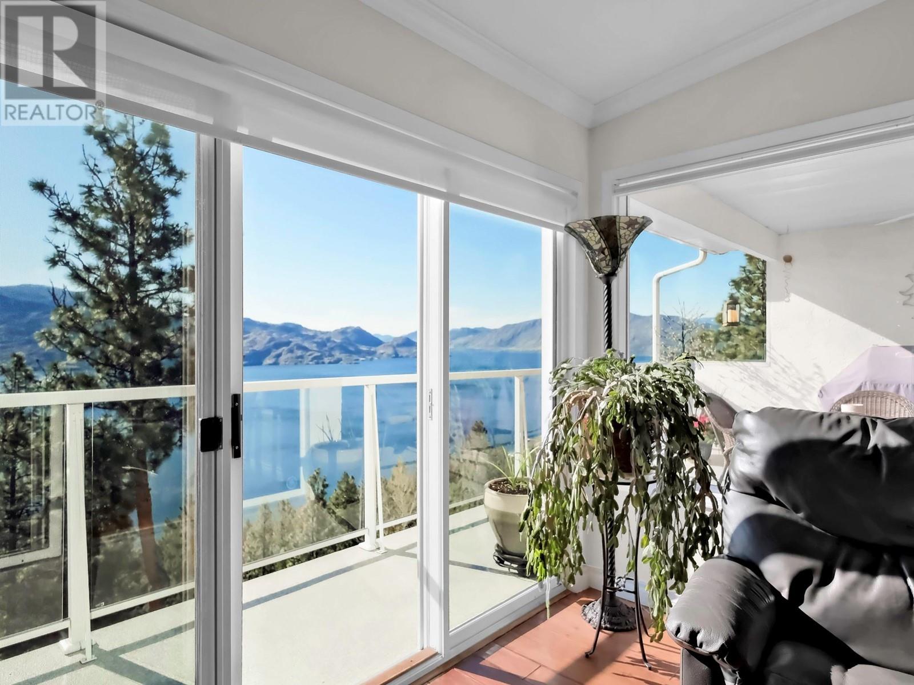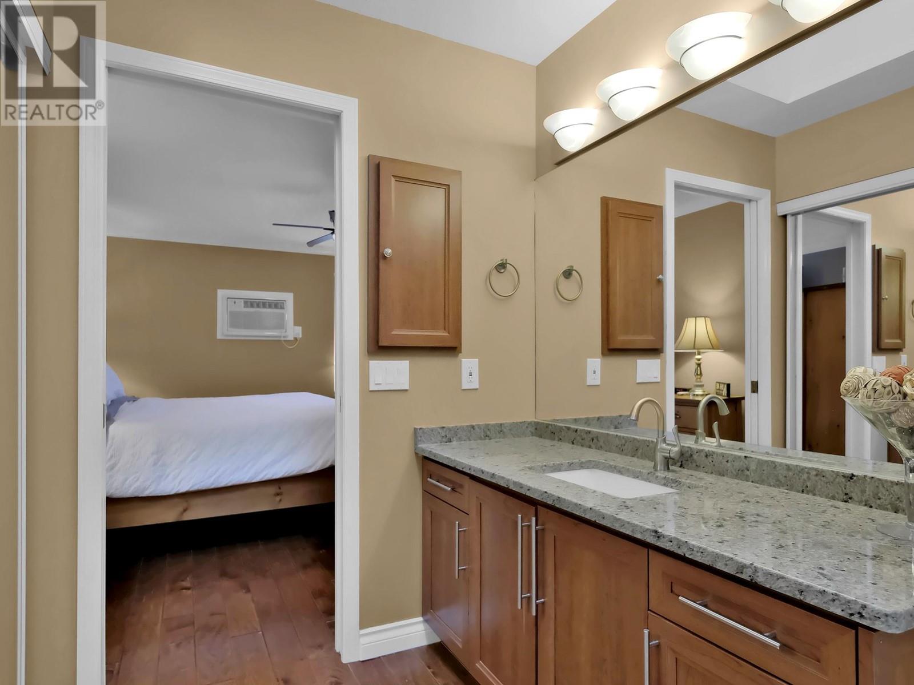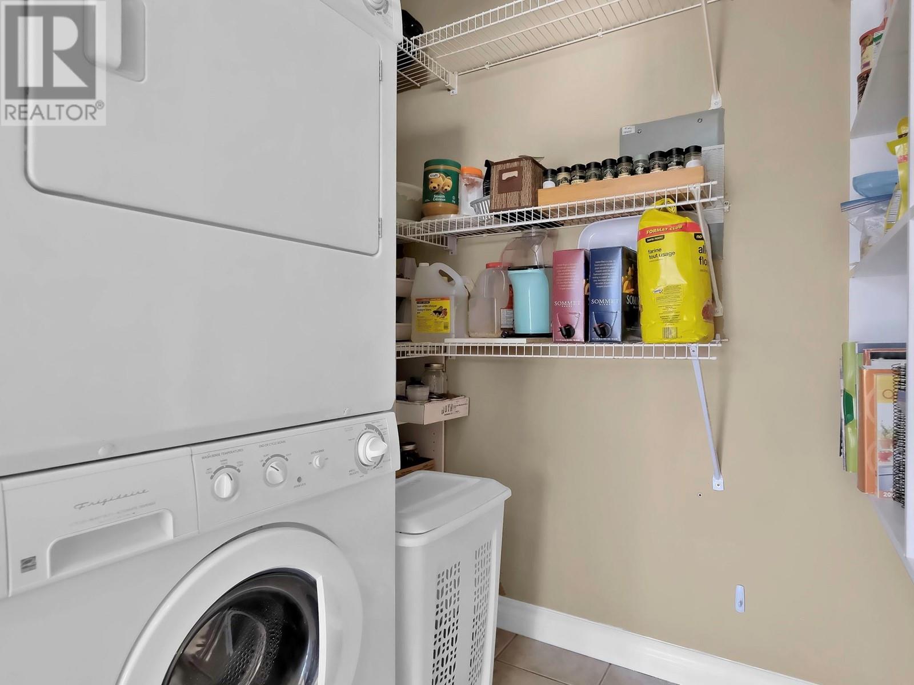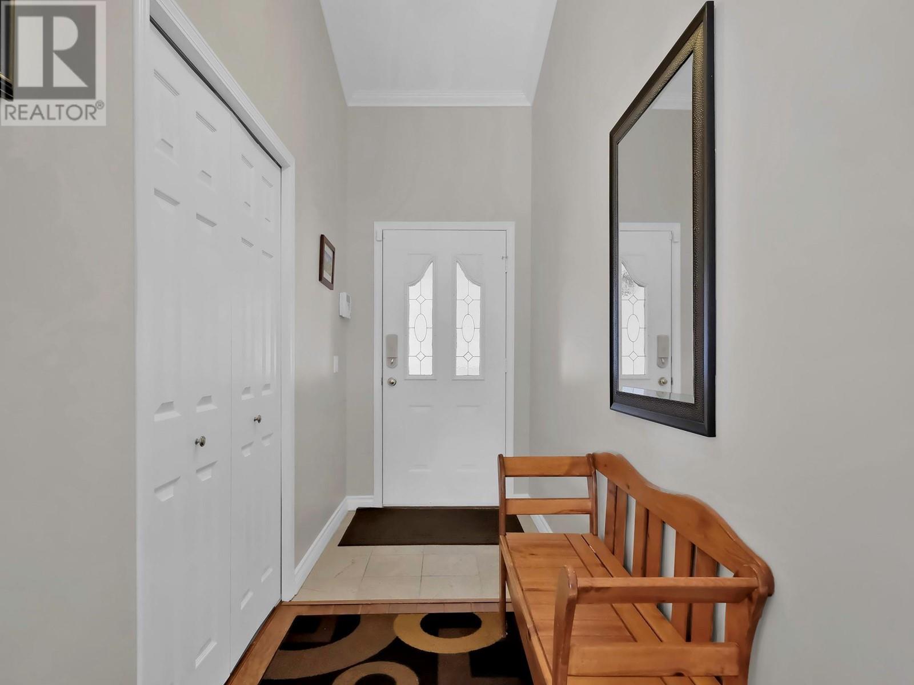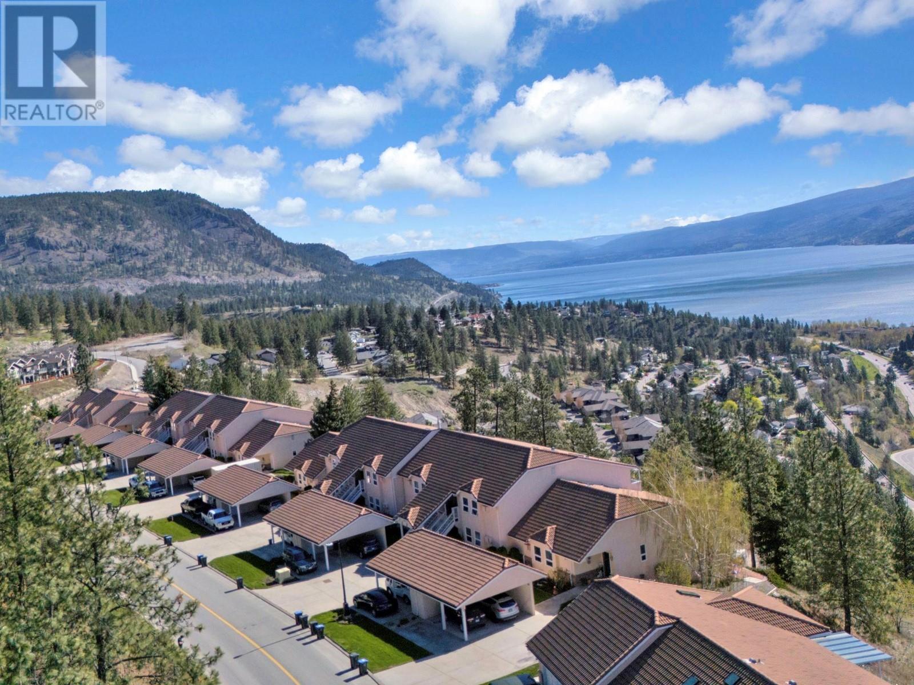4470 Ponderosa Drive Unit# 204 Peachland, British Columbia V0H 1X5
2 Bedroom
2 Bathroom
1,272 ft2
Split Level Entry
Wall Unit
$564,900Maintenance,
$405.42 Monthly
Maintenance,
$405.42 MonthlyUnobstructed lake views for miles! Completely reno'd 2 bed , 2 bath top floor, corner home directly across from the new proposed golf course that has now been Green lighted to start in the near future. This great community is just 5 mins from the lake, shopping and everything Peachland has to offer. Carport parking and a private storage room is just outside the door. This home is turnkey and ready for summertime living! Call for your private tour and be prepared to move in soon! (id:60329)
Property Details
| MLS® Number | 10343620 |
| Property Type | Single Family |
| Neigbourhood | Peachland |
| Community Name | Chateau On The Green |
| Community Features | Pets Allowed |
| Storage Type | Storage, Locker |
Building
| Bathroom Total | 2 |
| Bedrooms Total | 2 |
| Architectural Style | Split Level Entry |
| Constructed Date | 1993 |
| Construction Style Attachment | Attached |
| Construction Style Split Level | Other |
| Cooling Type | Wall Unit |
| Heating Fuel | Other |
| Stories Total | 1 |
| Size Interior | 1,272 Ft2 |
| Type | Row / Townhouse |
| Utility Water | Municipal Water |
Parking
| Covered |
Land
| Acreage | No |
| Sewer | Municipal Sewage System |
| Size Total Text | Under 1 Acre |
| Zoning Type | Unknown |
Rooms
| Level | Type | Length | Width | Dimensions |
|---|---|---|---|---|
| Main Level | Storage | 6'2'' x 7'7'' | ||
| Main Level | 3pc Ensuite Bath | 5'9'' x 10'10'' | ||
| Main Level | 4pc Bathroom | 4'11'' x 7'10'' | ||
| Main Level | Bedroom | 10'4'' x 11'5'' | ||
| Main Level | Dining Room | 14'11'' x 10'2'' | ||
| Main Level | Foyer | 4'6'' x 12'6'' | ||
| Main Level | Kitchen | 13'7'' x 11'3'' | ||
| Main Level | Living Room | 14'11'' x 15'4'' | ||
| Main Level | Primary Bedroom | 13'1'' x 14'10'' |
https://www.realtor.ca/real-estate/28183817/4470-ponderosa-drive-unit-204-peachland-peachland
Contact Us
Contact us for more information

