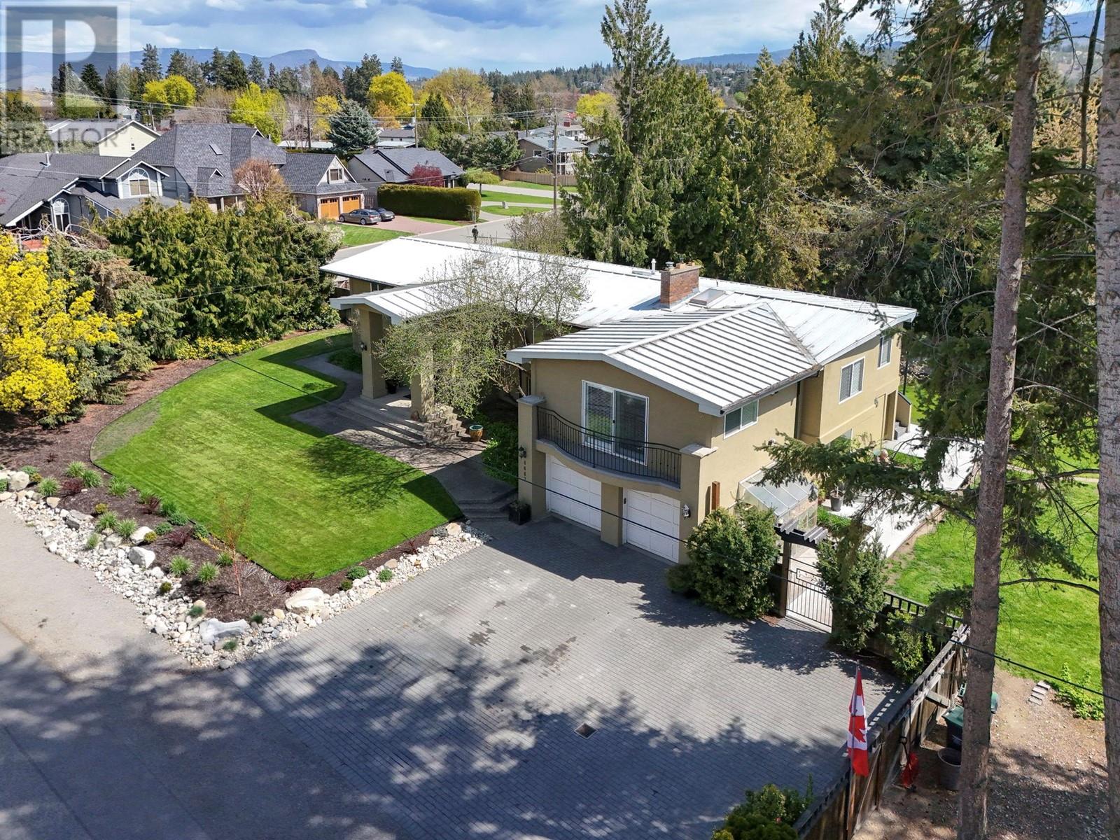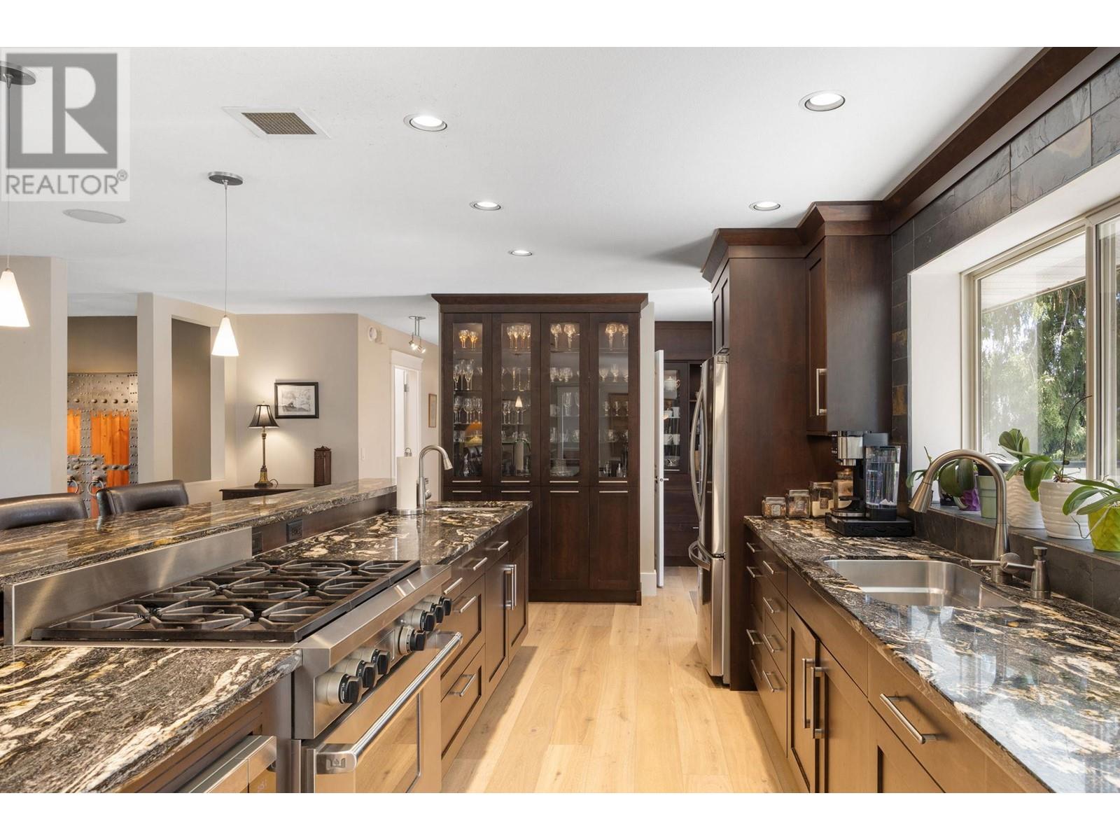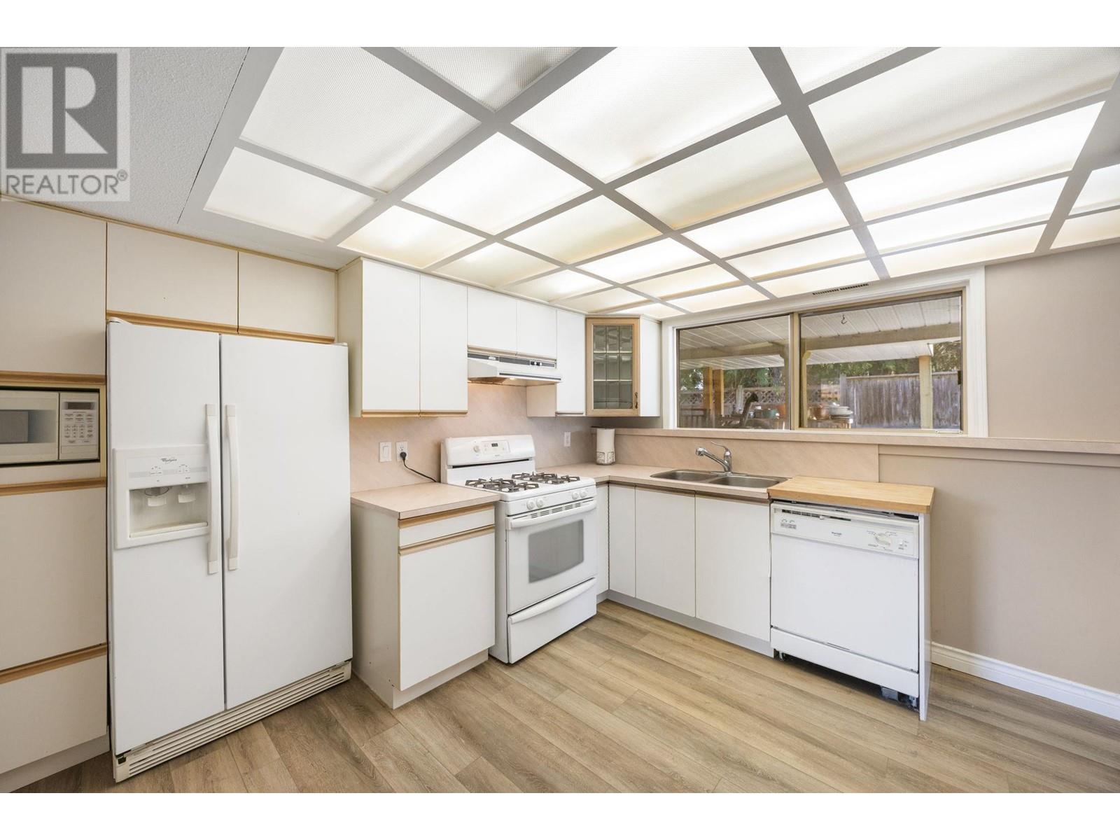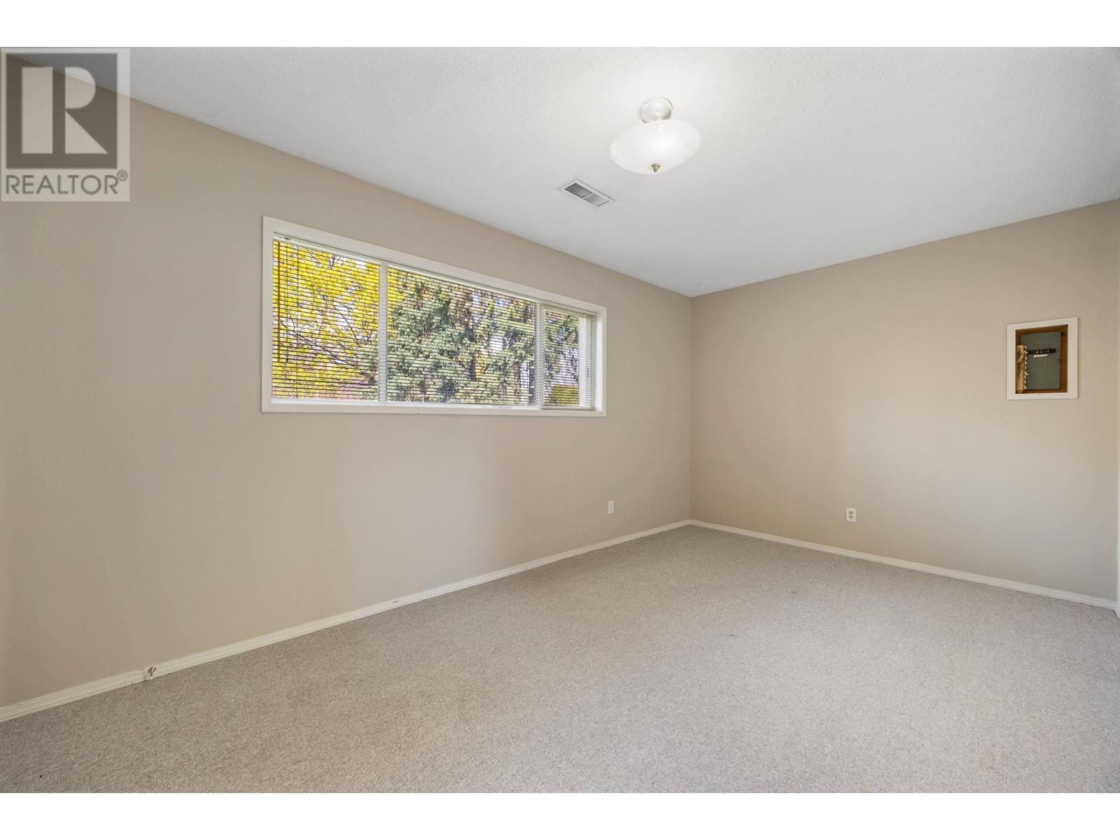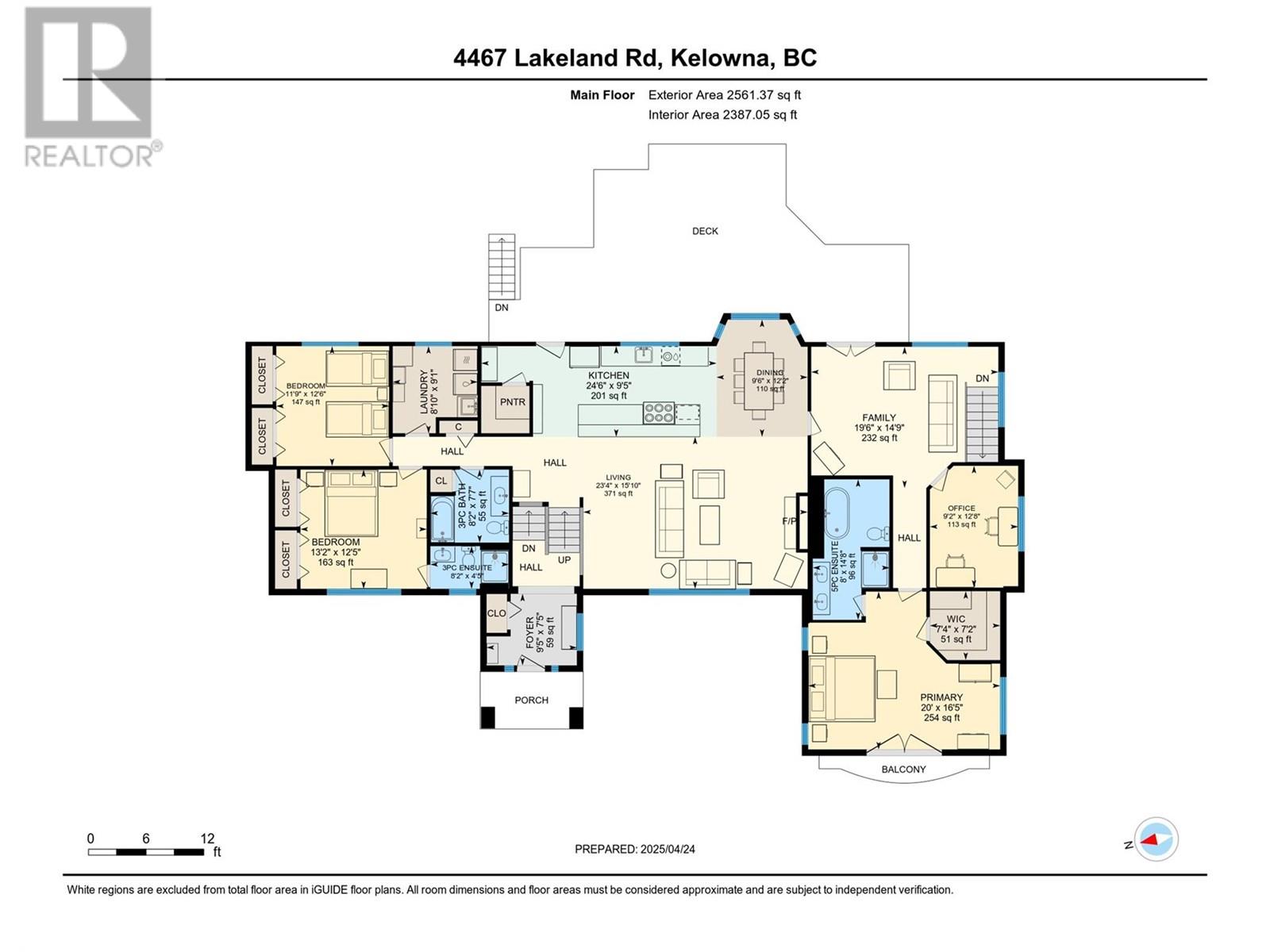6 Bedroom
5 Bathroom
4,282 ft2
Fireplace
Central Air Conditioning
Forced Air, See Remarks
Landscaped, Level
$1,599,900
Don’t miss this rare opportunity to own a home in one of Kelowna’s most sought-after neighbourhoods! Selling well under assessed value this home is located on a quiet cul-de-sac just steps from Lake Okanagan and beach access. This impressive .37 acre lot offers privacy, space, and subdivision potential—zoned to allow a separate .15 acre single-family lot, perfect for building another luxury home. The nearly 4,300 sq ft home features 6 spacious bedrooms and 5 bathrooms, with several bedrooms boasting private ensuites. The main living area is bright and open concept, ideal for entertaining, with granite countertops, a huge kitchen island, and a large walk-in pantry. Enjoy cozy evenings with two fireplaces, or host family and friends on the massive rear deck surrounded by mature trees offering amazing privacy. There’s even room for a pool in the backyard. An in-law suite adds flexibility for extended family or guests. With ample parking for RVs, boats, or recreational toys, and only a short walk to the lake, this property truly has it all. Large, subdividable lots like this are a rare find in this area—schedule your viewing today! (id:60329)
Property Details
|
MLS® Number
|
10341406 |
|
Property Type
|
Single Family |
|
Neigbourhood
|
Lower Mission |
|
Community Features
|
Family Oriented |
|
Features
|
Cul-de-sac, Level Lot, Corner Site, Central Island |
|
Parking Space Total
|
2 |
|
Road Type
|
Cul De Sac |
|
View Type
|
Mountain View |
Building
|
Bathroom Total
|
5 |
|
Bedrooms Total
|
6 |
|
Basement Type
|
Full |
|
Constructed Date
|
1968 |
|
Construction Style Attachment
|
Detached |
|
Cooling Type
|
Central Air Conditioning |
|
Exterior Finish
|
Stucco |
|
Fireplace Fuel
|
Gas |
|
Fireplace Present
|
Yes |
|
Fireplace Type
|
Unknown |
|
Flooring Type
|
Carpeted, Ceramic Tile, Hardwood |
|
Half Bath Total
|
1 |
|
Heating Type
|
Forced Air, See Remarks |
|
Roof Material
|
Asphalt Shingle |
|
Roof Style
|
Unknown |
|
Stories Total
|
2 |
|
Size Interior
|
4,282 Ft2 |
|
Type
|
House |
|
Utility Water
|
Municipal Water |
Parking
Land
|
Acreage
|
No |
|
Fence Type
|
Fence |
|
Landscape Features
|
Landscaped, Level |
|
Sewer
|
Municipal Sewage System |
|
Size Irregular
|
0.37 |
|
Size Total
|
0.37 Ac|under 1 Acre |
|
Size Total Text
|
0.37 Ac|under 1 Acre |
|
Zoning Type
|
Unknown |
Rooms
| Level |
Type |
Length |
Width |
Dimensions |
|
Basement |
Other |
|
|
21' x 10'1'' |
|
Basement |
Other |
|
|
37'7'' x 9'8'' |
|
Basement |
Mud Room |
|
|
16'2'' x 9'8'' |
|
Basement |
Utility Room |
|
|
7' x 5'2'' |
|
Basement |
Laundry Room |
|
|
7'10'' x 5'9'' |
|
Basement |
2pc Ensuite Bath |
|
|
6'10'' x 5'4'' |
|
Basement |
Living Room |
|
|
23' x 11'11'' |
|
Basement |
Kitchen |
|
|
12'1'' x 12' |
|
Basement |
Bedroom |
|
|
12' x 8'7'' |
|
Basement |
Bedroom |
|
|
16'3'' x 9'6'' |
|
Basement |
Bedroom |
|
|
12'2'' x 9'6'' |
|
Basement |
Laundry Room |
|
|
7'10'' x 5'9'' |
|
Basement |
4pc Bathroom |
|
|
7'6'' x 7' |
|
Main Level |
Other |
|
|
7'4'' x 7'2'' |
|
Main Level |
Family Room |
|
|
19'6'' x 14'9'' |
|
Main Level |
5pc Ensuite Bath |
|
|
14'8'' x 8'0'' |
|
Main Level |
Primary Bedroom |
|
|
20'0'' x 16'5'' |
|
Main Level |
Office |
|
|
12'8'' x 9'2'' |
|
Main Level |
Family Room |
|
|
19'6'' x 14'9'' |
|
Main Level |
Laundry Room |
|
|
8'10'' x 9'1'' |
|
Main Level |
3pc Ensuite Bath |
|
|
8'2'' x 4'5'' |
|
Main Level |
Bedroom |
|
|
13'2'' x 12'5'' |
|
Main Level |
Bedroom |
|
|
11'9'' x 12'6'' |
|
Main Level |
3pc Bathroom |
|
|
8'2'' x 7'7'' |
|
Main Level |
Dining Room |
|
|
12'2'' x 9'6'' |
|
Main Level |
Kitchen |
|
|
24'6'' x 9'5'' |
|
Main Level |
Living Room |
|
|
23'4'' x 15'10'' |
|
Main Level |
Foyer |
|
|
9'5'' x 7'5'' |
https://www.realtor.ca/real-estate/28216760/4467-lakeland-road-kelowna-lower-mission


