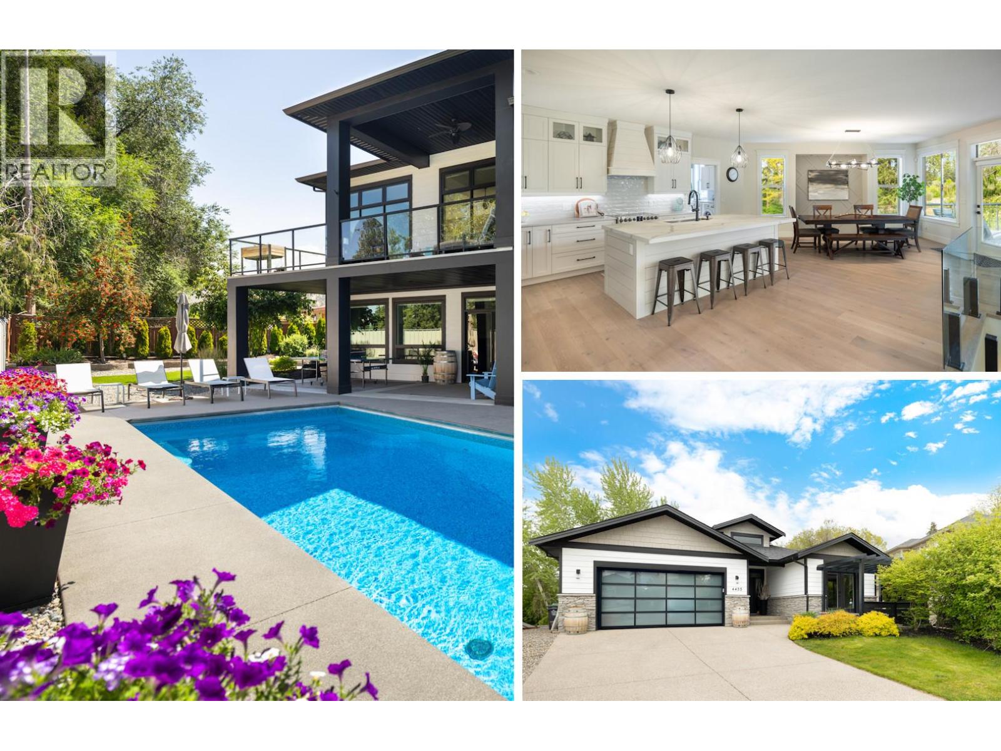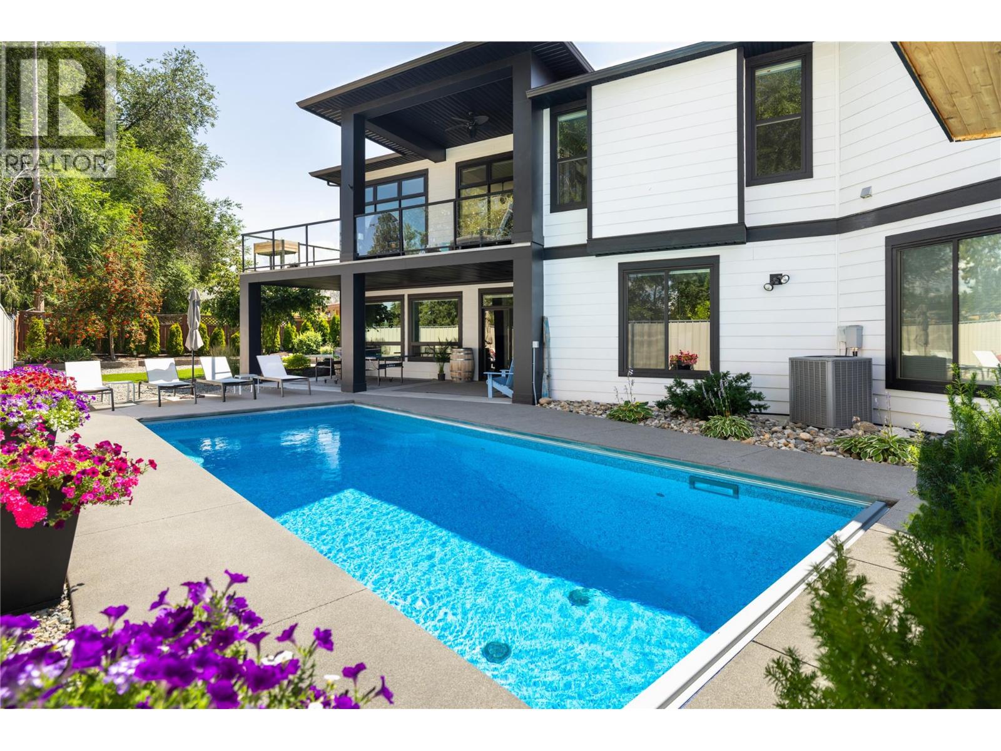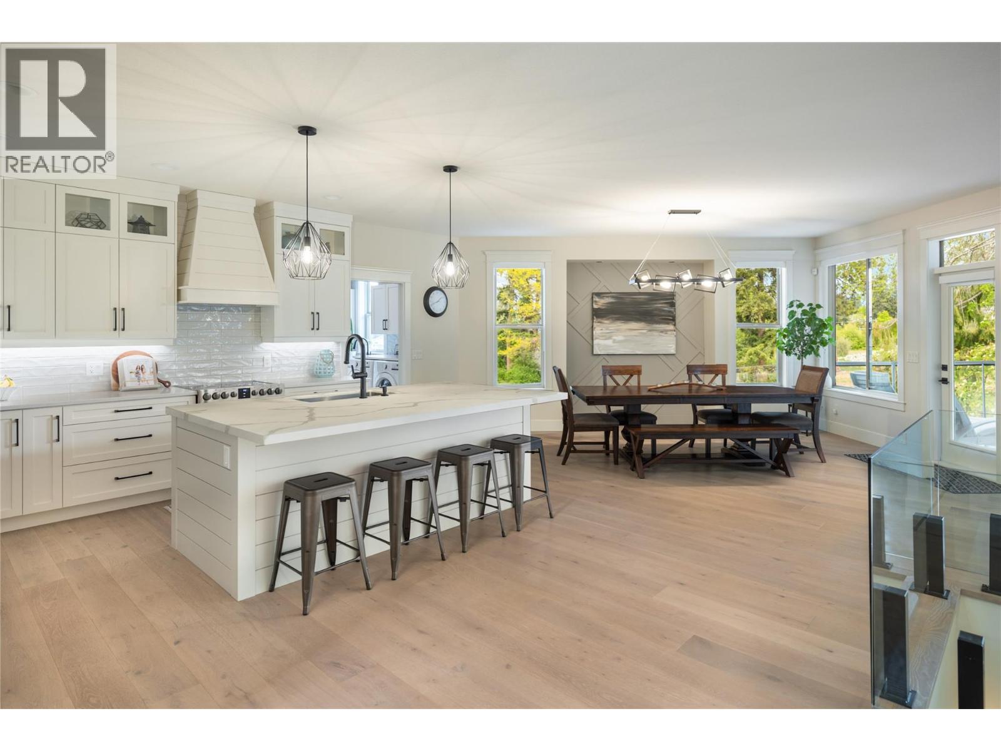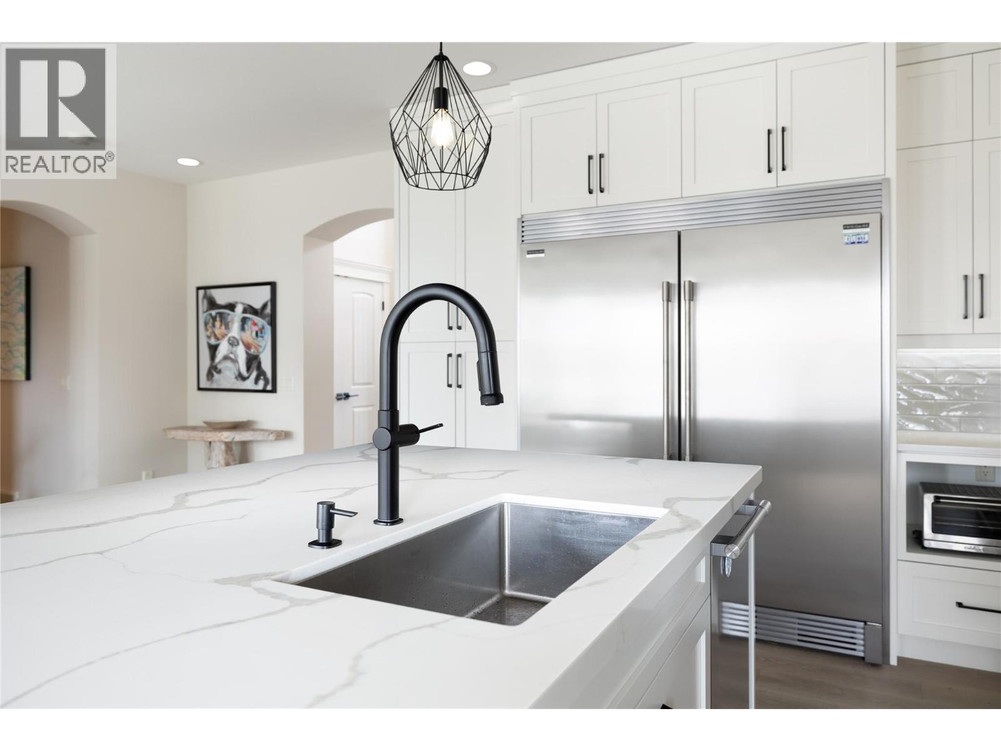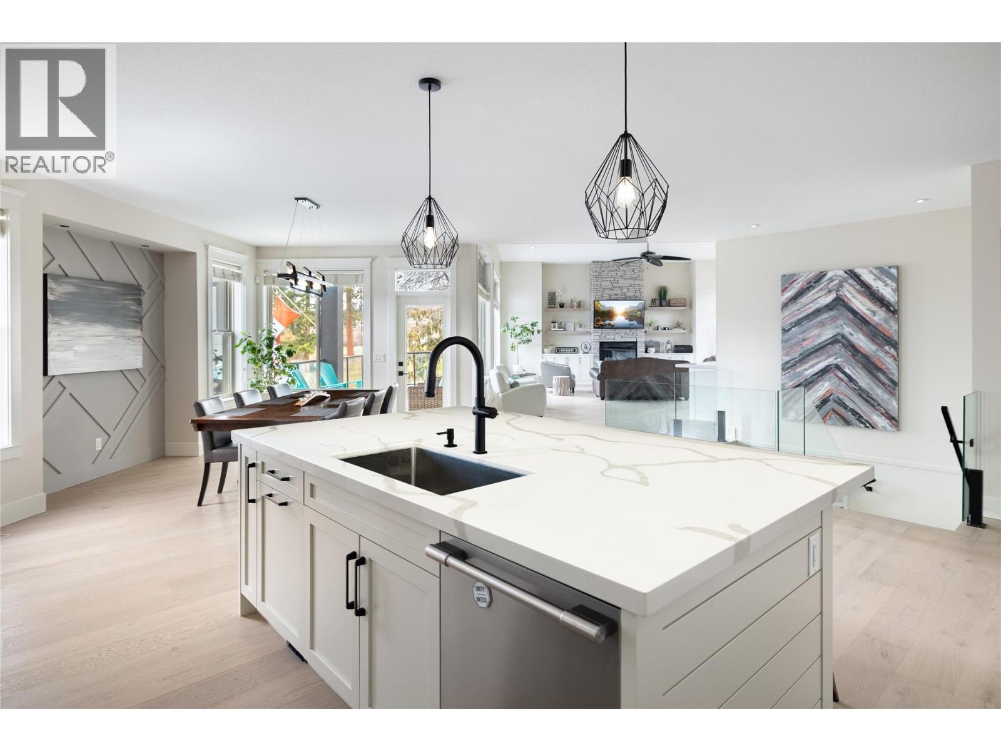4455 Sherwood Court Kelowna, British Columbia V1W 1E7
$1,998,000
Incredible value! Priced to sell! Quick possession available. Rare walkout bungalow in the heart of Lower Mission. Kelowna’s most sought-after neighbourhood! This expansive home opens up to over 4,500 sq ft of new luxury finished space! High-end designer finishings throughout. Ideal layout for convenient main floor living. This home must be viewed in person to appreciate all the details!! Easy to view with 15 minute notice! The main level features a stunning new kitchen, expansive primary suite with walk-in closet and spa-like ensuite. Spectacular great room has oversized windows and 12-foot ceilings! The lower walkout level has a custom fitness/gym area, Three large bedrooms all with walk-in closets, perfect for children, guests, or in-law suite. Outside the 100 ft wide backyard oasis features a brand-new saltwater pool with full-length concrete stairs, power cover and custom LED lighting! The low maintenance yard is ideal to lock up and go away or for busy professionals seeking less maintenance. Just steps to the lake, for great beaches, top-rated schools and local shops. * PLUS Enjoy private gated access from the backyard to the brand new 9-acre DeHart Park! Go on a scenic morning walk directly from your backyard and enjoy great amenities year round! (id:60329)
Open House
This property has open houses!
11:00 am
Ends at:2:00 pm
Open House this Saturday and Sunday from 11:00 AM to 1:00 PM
11:00 am
Ends at:2:00 pm
Open House Sunday at 11:00 AM to 1:00 PM
Property Details
| MLS® Number | 10359297 |
| Property Type | Single Family |
| Neigbourhood | Lower Mission |
| Amenities Near By | Golf Nearby, Public Transit, Park, Recreation, Schools, Shopping |
| Community Features | Family Oriented |
| Features | Private Setting, Irregular Lot Size, Central Island, Balcony, One Balcony |
| Parking Space Total | 6 |
| Pool Type | Inground Pool, Outdoor Pool |
| View Type | Mountain View, View (panoramic) |
Building
| Bathroom Total | 4 |
| Bedrooms Total | 4 |
| Appliances | Refrigerator, Dishwasher, Microwave, Oven, Washer & Dryer, Wine Fridge |
| Architectural Style | Ranch |
| Basement Type | Full |
| Constructed Date | 2008 |
| Construction Style Attachment | Detached |
| Cooling Type | Central Air Conditioning |
| Exterior Finish | Stone, Other |
| Fireplace Fuel | Gas |
| Fireplace Present | Yes |
| Fireplace Type | Unknown |
| Flooring Type | Hardwood, Tile |
| Half Bath Total | 1 |
| Heating Type | Forced Air, See Remarks |
| Roof Material | Asphalt Shingle |
| Roof Style | Unknown |
| Stories Total | 2 |
| Size Interior | 4,503 Ft2 |
| Type | House |
| Utility Water | Municipal Water |
Parking
| Attached Garage | 3 |
Land
| Access Type | Easy Access |
| Acreage | No |
| Fence Type | Fence |
| Land Amenities | Golf Nearby, Public Transit, Park, Recreation, Schools, Shopping |
| Landscape Features | Landscaped |
| Sewer | Municipal Sewage System |
| Size Irregular | 0.2 |
| Size Total | 0.2 Ac|under 1 Acre |
| Size Total Text | 0.2 Ac|under 1 Acre |
| Zoning Type | Unknown |
Rooms
| Level | Type | Length | Width | Dimensions |
|---|---|---|---|---|
| Lower Level | Other | 8'2'' x 5'3'' | ||
| Lower Level | 3pc Bathroom | 6'2'' x 10'4'' | ||
| Lower Level | Full Bathroom | 14'9'' x 7'6'' | ||
| Lower Level | Bedroom | 16'4'' x 14'11'' | ||
| Lower Level | Bedroom | 15'6'' x 12'2'' | ||
| Lower Level | Other | 10'11'' x 7'11'' | ||
| Lower Level | Other | 8'7'' x 8'5'' | ||
| Lower Level | Family Room | 36'11'' x 22'4'' | ||
| Lower Level | Bedroom | 14'6'' x 19'2'' | ||
| Main Level | Laundry Room | 11'2'' x 9'2'' | ||
| Main Level | Other | 8'5'' x 8'3'' | ||
| Main Level | Primary Bedroom | 20'10'' x 15'7'' | ||
| Main Level | Dining Room | 26' x 12' | ||
| Main Level | 2pc Bathroom | 5'2'' x 6'2'' | ||
| Main Level | Other | 21'9'' x 22'1'' | ||
| Main Level | Foyer | 12'7'' x 7'8'' | ||
| Main Level | 5pc Ensuite Bath | 17'10'' x 9'4'' | ||
| Main Level | Kitchen | 12'6'' x 13'10'' | ||
| Main Level | Living Room | 22'8'' x 27'8'' |
https://www.realtor.ca/real-estate/28729019/4455-sherwood-court-kelowna-lower-mission
Contact Us
Contact us for more information
