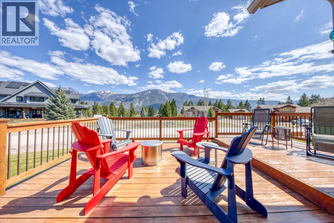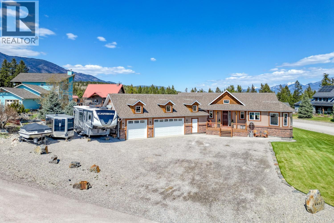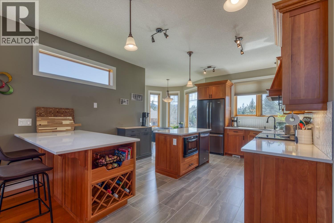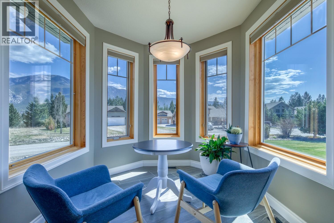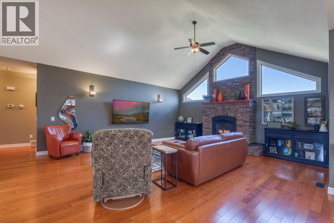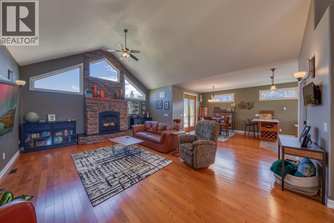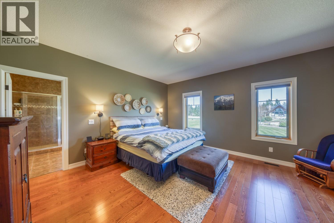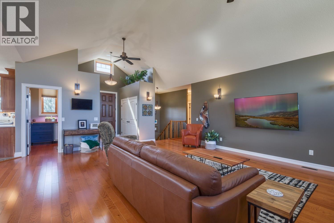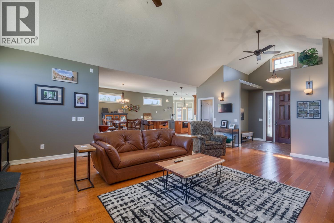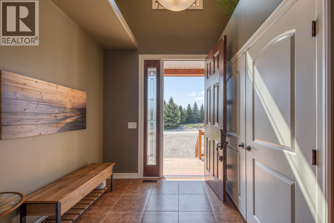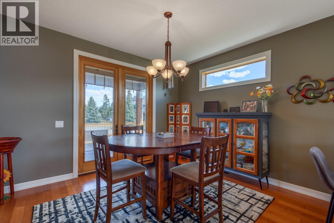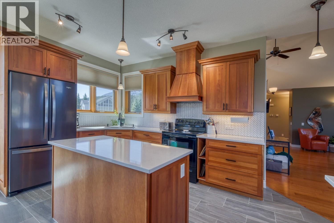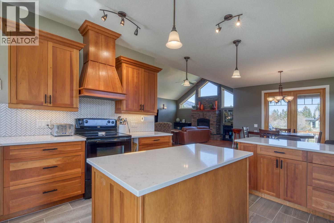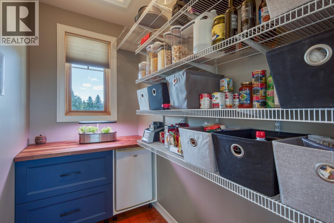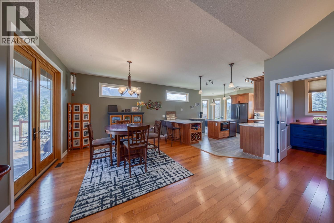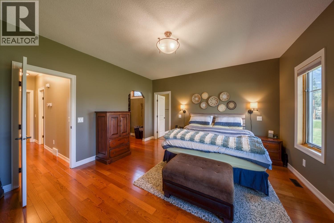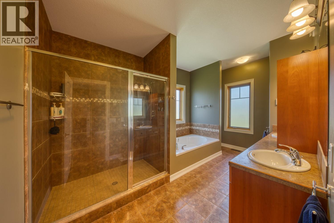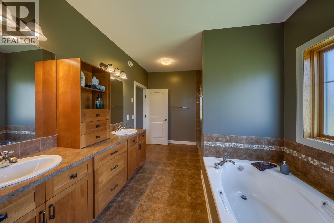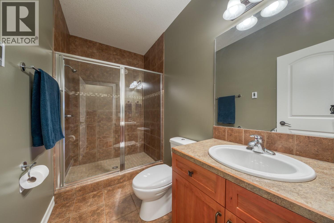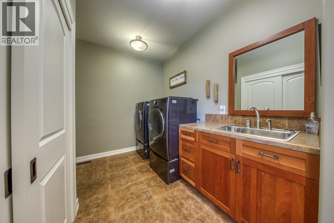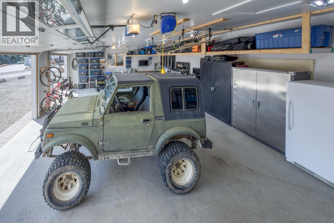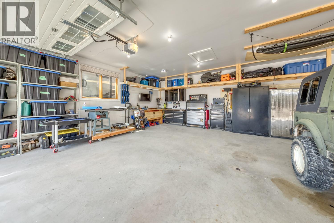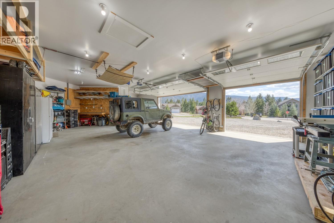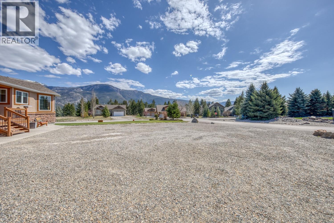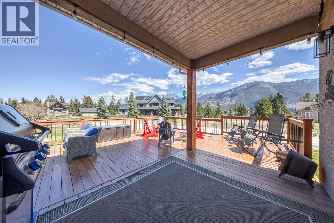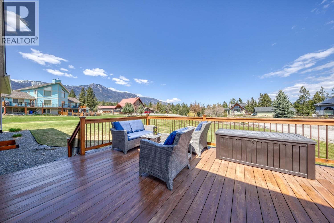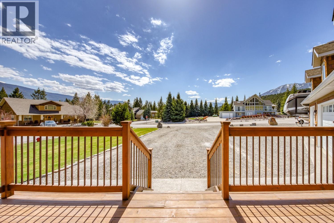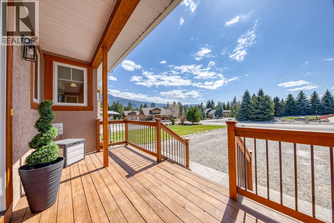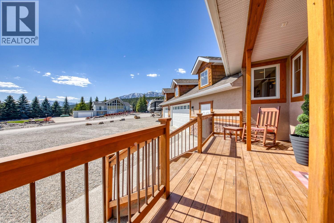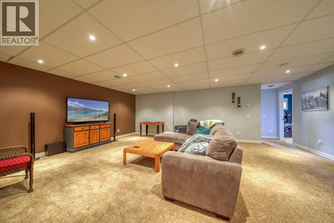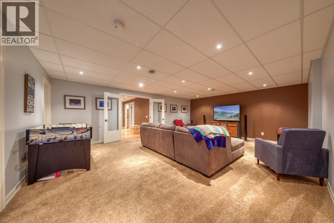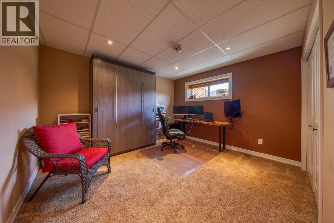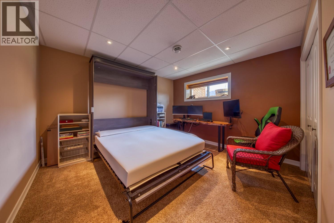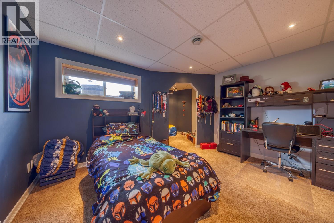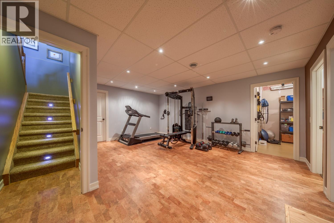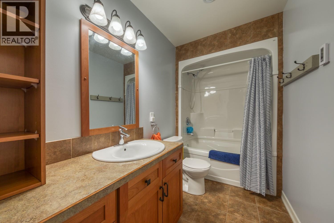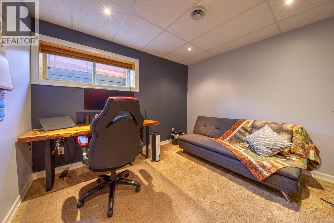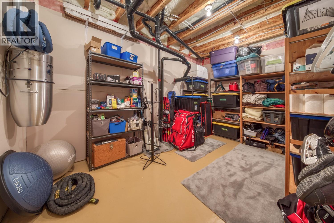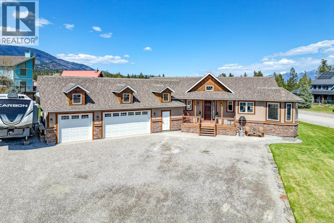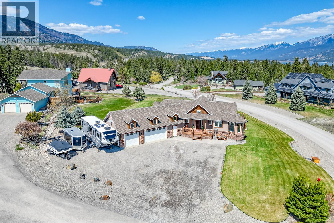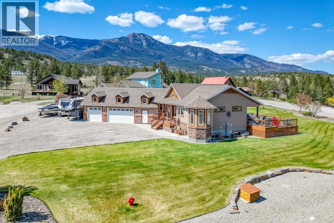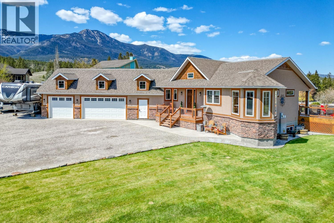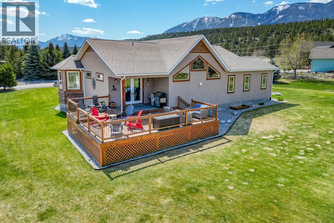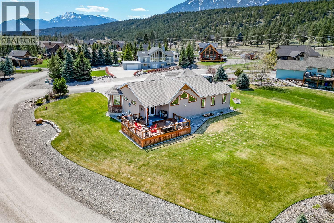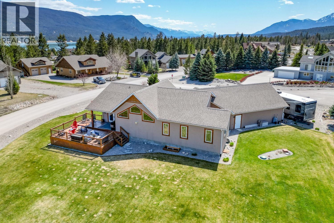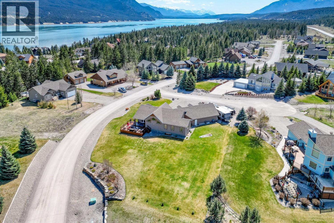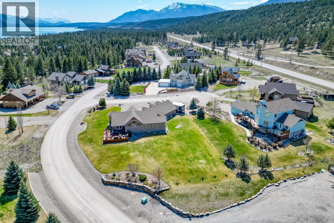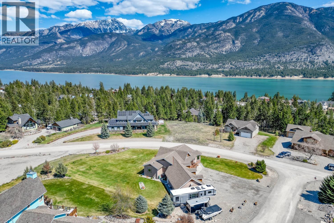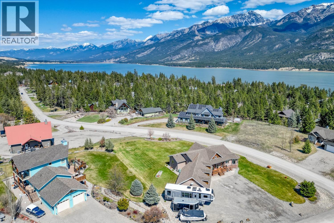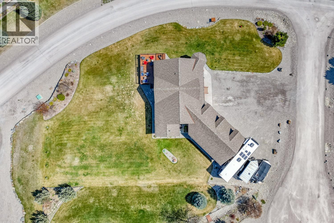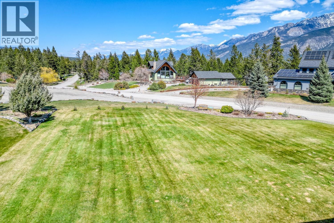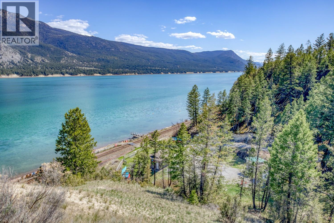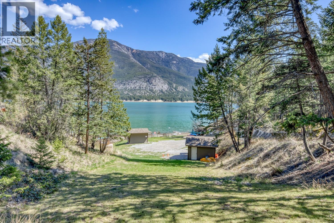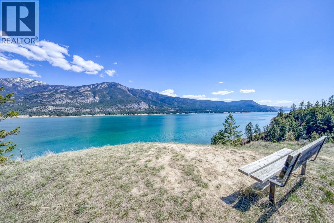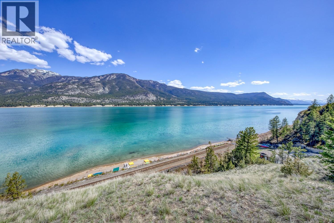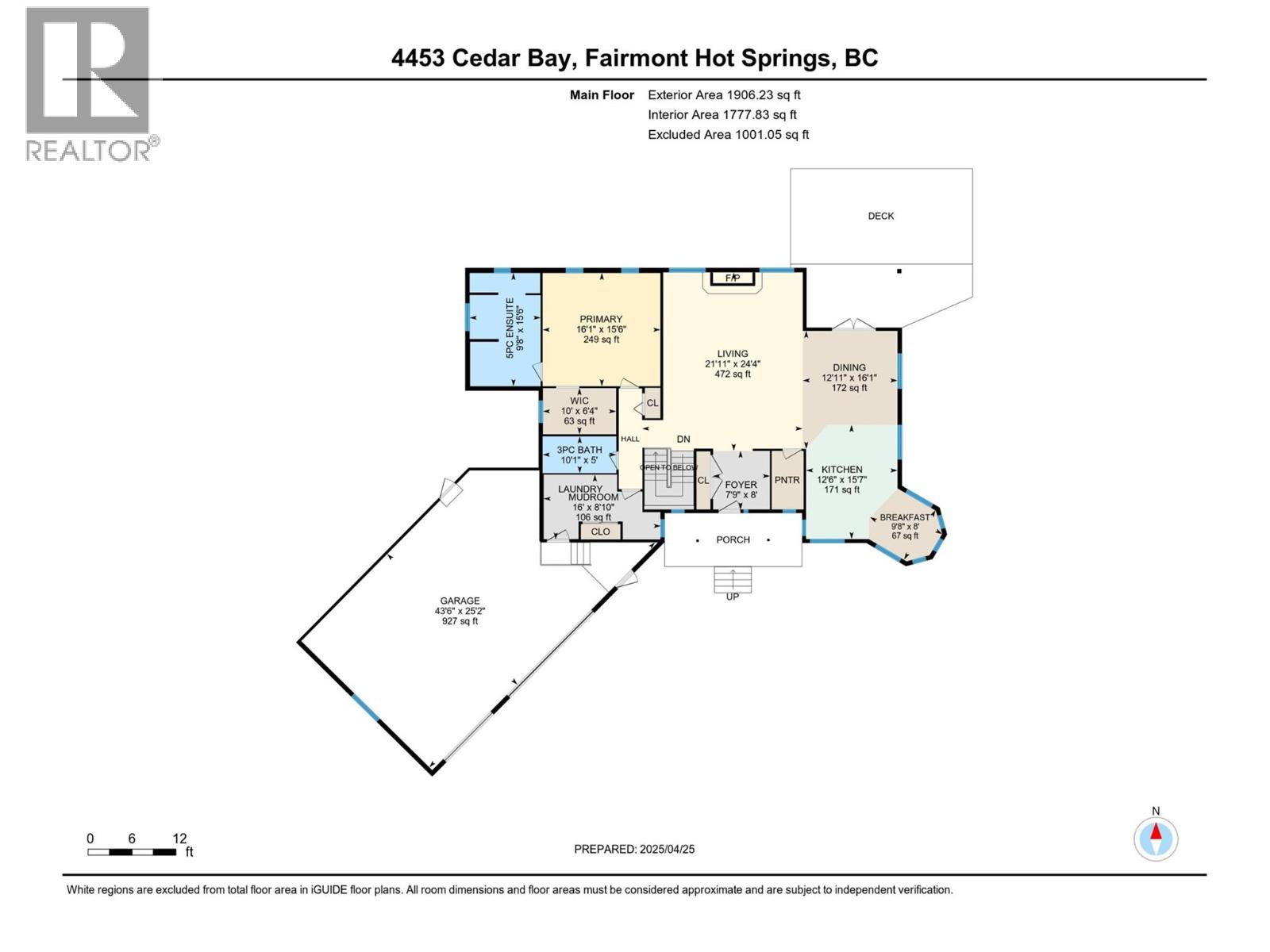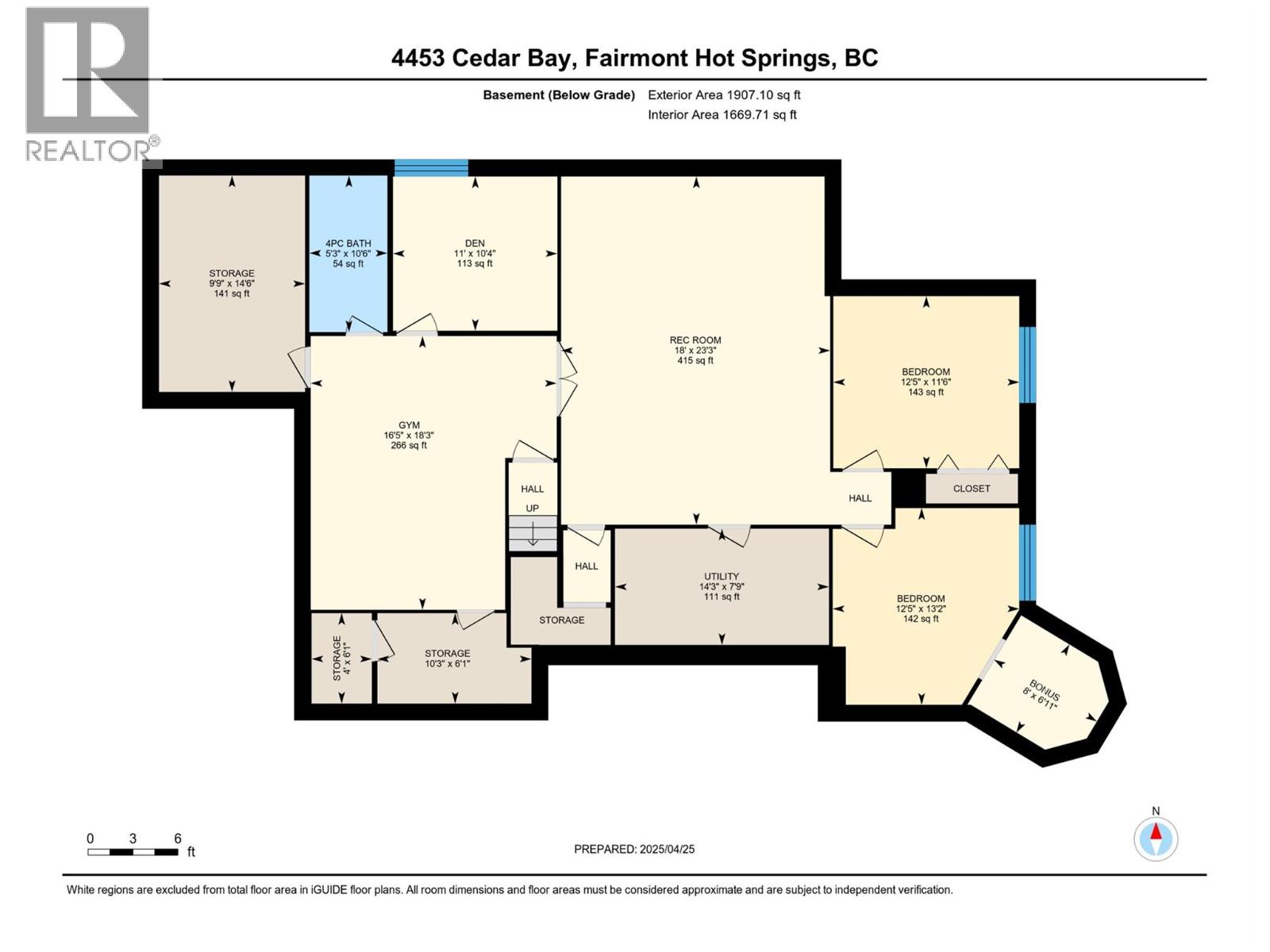4 Bedroom
3 Bathroom
3,812 ft2
Ranch
Fireplace
Central Air Conditioning, Heat Pump
Forced Air, Heat Pump
Landscaped, Underground Sprinkler
$999,000
STUNNING HOME, 1/2 ACRE LOT, COLUMBIA LAKE ACCESS & ROCKY MTN VIEWS! Located in the peaceful neighbourhood of Columbia Ridge & set on an oversized, beautifully landscaped corner lot (over a 1/2 acre!), this incredible property offers jaw-dropping views of the Rockies & access to Columbia Lake—with boat buoy availability! Bring the RV, trailers, boats, & all your toys—there’s loads of extra parking plus a massive 3-car garage to store it all, no other available property in the valley has so much well-maintained & easily accessible space. Inside, the wow factor continues! The upgraded kitchen is a showstopper with sleek stone counters, black stainless appliances, upgraded walk-in pantry & the cutest breakfast nook you will ever see. The soaring vaulted ceilings will captivate you, the natural light streaming in will soothe you & the cozy stone fireplace will keep you warm on crisp winter nights. The primary suite? Absolute luxury—with a spa-like ensuite & a walk-in closet that could star in its own magazine. The outdoor spaces are just as impressive—huge back deck for summer BBQs, a charming front porch for morning coffees, & all the fresh mountain air you could ask for. Downstairs, the fully finished basement has everything; TV room, home gym, extra bedrooms, office/den, & storage, storage, storage. This home is the total package—lake life, mountain views, & luxury living all wrapped into one amazing value bundle. Take advantage of this opportunity—book your showing today! (id:60329)
Property Details
|
MLS® Number
|
10345187 |
|
Property Type
|
Single Family |
|
Neigbourhood
|
Fairmont/Columbia Lake |
|
Amenities Near By
|
Golf Nearby, Park, Recreation, Ski Area |
|
Community Features
|
Family Oriented, Pets Allowed, Rentals Allowed |
|
Features
|
Cul-de-sac, Corner Site, Central Island, Two Balconies |
|
Parking Space Total
|
3 |
|
Road Type
|
Cul De Sac |
|
Structure
|
Clubhouse, Playground, Tennis Court |
|
View Type
|
Mountain View, View (panoramic) |
Building
|
Bathroom Total
|
3 |
|
Bedrooms Total
|
4 |
|
Amenities
|
Clubhouse, Racquet Courts |
|
Appliances
|
Range, Refrigerator, Dishwasher, Dryer, Microwave, Hood Fan, Washer |
|
Architectural Style
|
Ranch |
|
Basement Type
|
Full |
|
Constructed Date
|
2006 |
|
Construction Style Attachment
|
Detached |
|
Cooling Type
|
Central Air Conditioning, Heat Pump |
|
Fireplace Fuel
|
Propane |
|
Fireplace Present
|
Yes |
|
Fireplace Total
|
1 |
|
Fireplace Type
|
Unknown |
|
Flooring Type
|
Mixed Flooring |
|
Heating Fuel
|
Electric |
|
Heating Type
|
Forced Air, Heat Pump |
|
Roof Material
|
Asphalt Shingle |
|
Roof Style
|
Unknown |
|
Stories Total
|
2 |
|
Size Interior
|
3,812 Ft2 |
|
Type
|
House |
|
Utility Water
|
Private Utility |
Parking
|
Additional Parking
|
|
|
Attached Garage
|
3 |
|
R V
|
3 |
Land
|
Access Type
|
Easy Access, Highway Access |
|
Acreage
|
No |
|
Land Amenities
|
Golf Nearby, Park, Recreation, Ski Area |
|
Landscape Features
|
Landscaped, Underground Sprinkler |
|
Sewer
|
Septic Tank |
|
Size Irregular
|
0.53 |
|
Size Total
|
0.53 Ac|under 1 Acre |
|
Size Total Text
|
0.53 Ac|under 1 Acre |
|
Zoning Type
|
Unknown |
Rooms
| Level |
Type |
Length |
Width |
Dimensions |
|
Basement |
Storage |
|
|
4' x 6'1'' |
|
Basement |
Other |
|
|
8' x 6'11'' |
|
Basement |
Storage |
|
|
14'6'' x 9'9'' |
|
Basement |
4pc Bathroom |
|
|
Measurements not available |
|
Basement |
Storage |
|
|
10'3'' x 6'1'' |
|
Basement |
Bedroom |
|
|
11'0'' x 10'4'' |
|
Basement |
Bedroom |
|
|
12'5'' x 13'2'' |
|
Basement |
Utility Room |
|
|
7'9'' x 14'3'' |
|
Basement |
Gym |
|
|
18'3'' x 16'5'' |
|
Basement |
Bedroom |
|
|
12'5'' x 11'6'' |
|
Basement |
Recreation Room |
|
|
18'0'' x 23'3'' |
|
Main Level |
Dining Nook |
|
|
9'8'' x 8'0'' |
|
Main Level |
Laundry Room |
|
|
16'0'' x 8'10'' |
|
Main Level |
3pc Bathroom |
|
|
Measurements not available |
|
Main Level |
5pc Ensuite Bath |
|
|
Measurements not available |
|
Main Level |
Primary Bedroom |
|
|
15'6'' x 16'1'' |
|
Main Level |
Pantry |
|
|
8'0'' x 4'3'' |
|
Main Level |
Kitchen |
|
|
15'7'' x 12'6'' |
|
Main Level |
Living Room |
|
|
21'11'' x 24'4'' |
|
Main Level |
Foyer |
|
|
8'0'' x 7'9'' |
https://www.realtor.ca/real-estate/28222656/4453-cedar-bay-fairmont-hot-springs-fairmontcolumbia-lake
