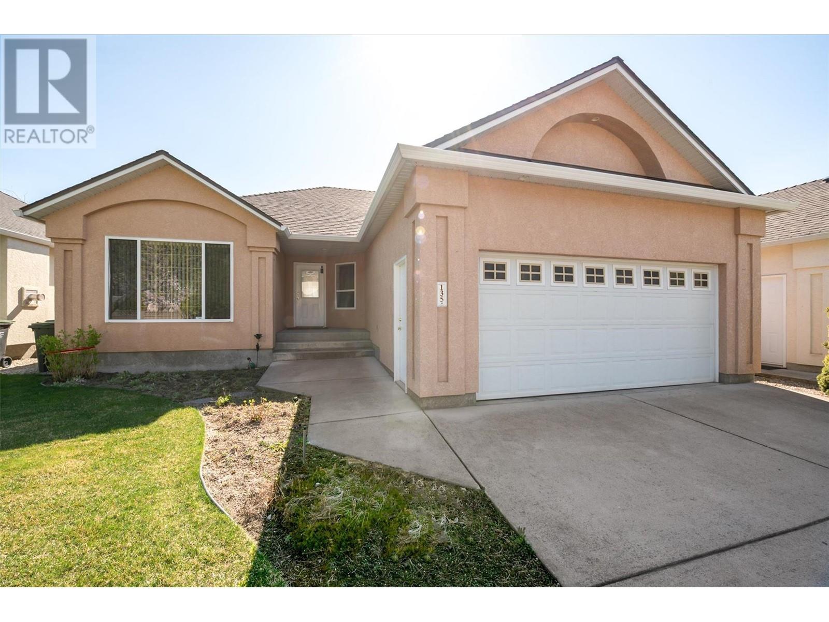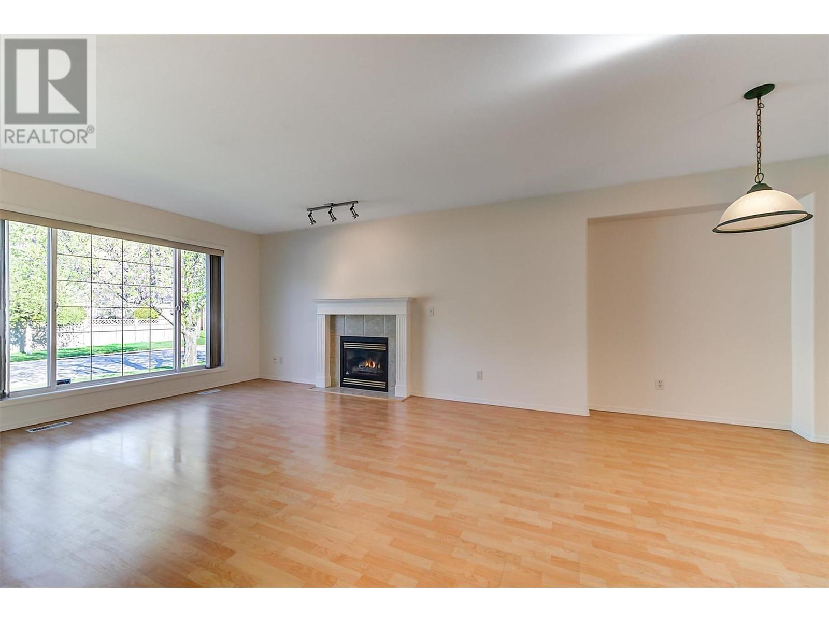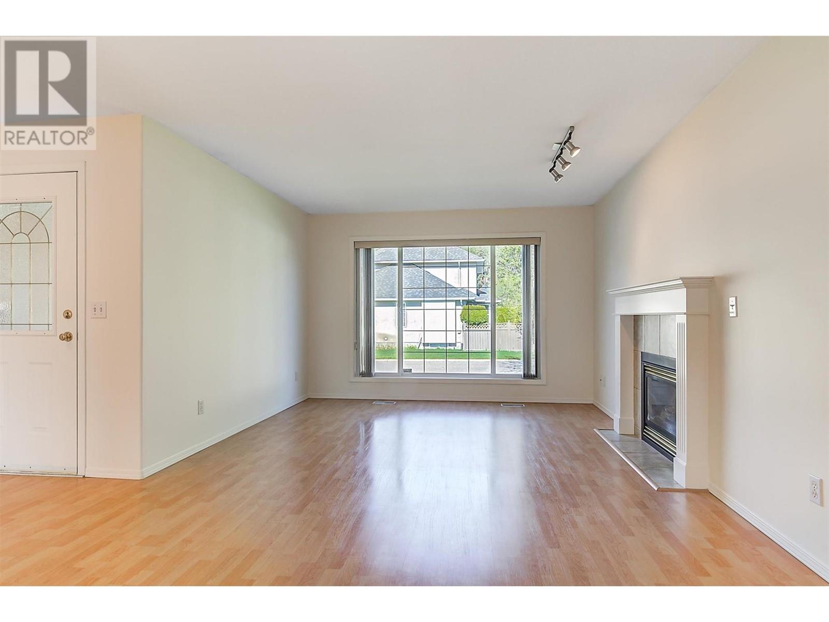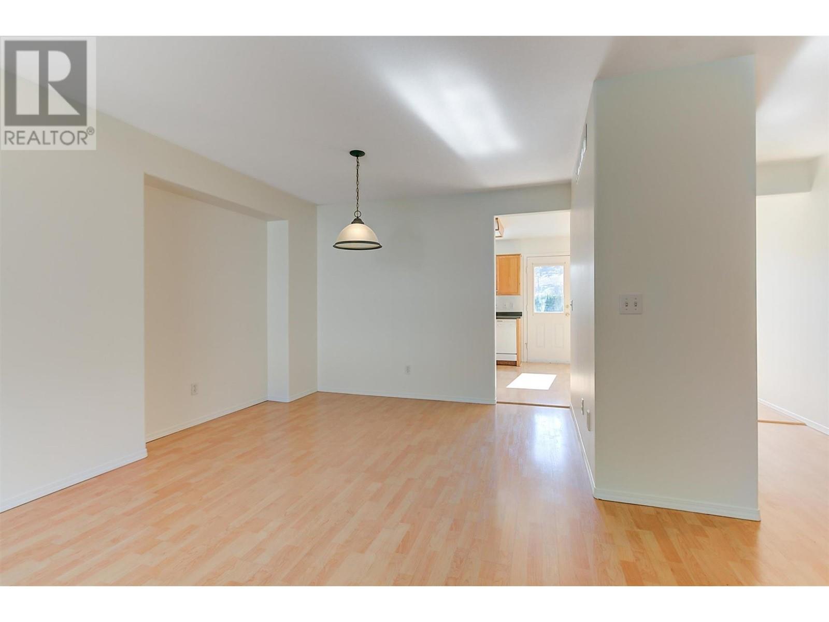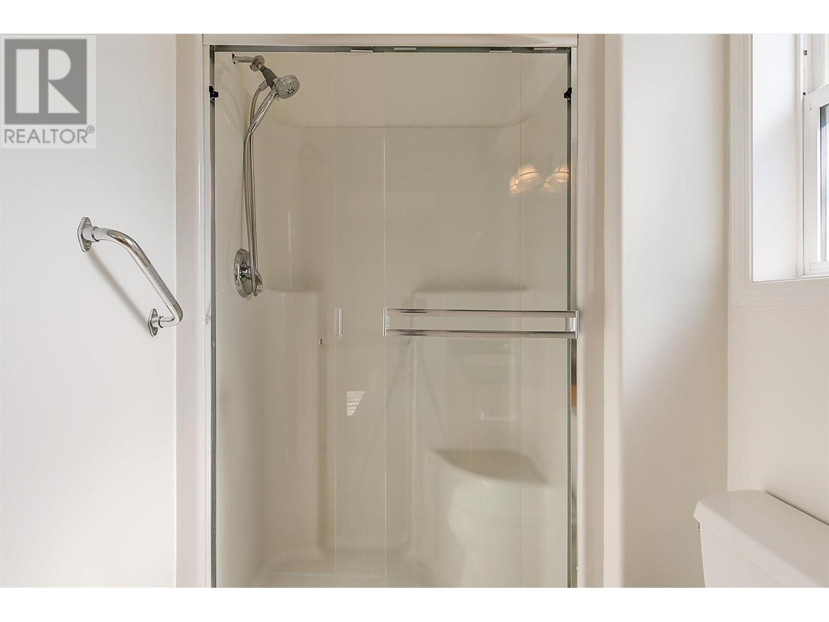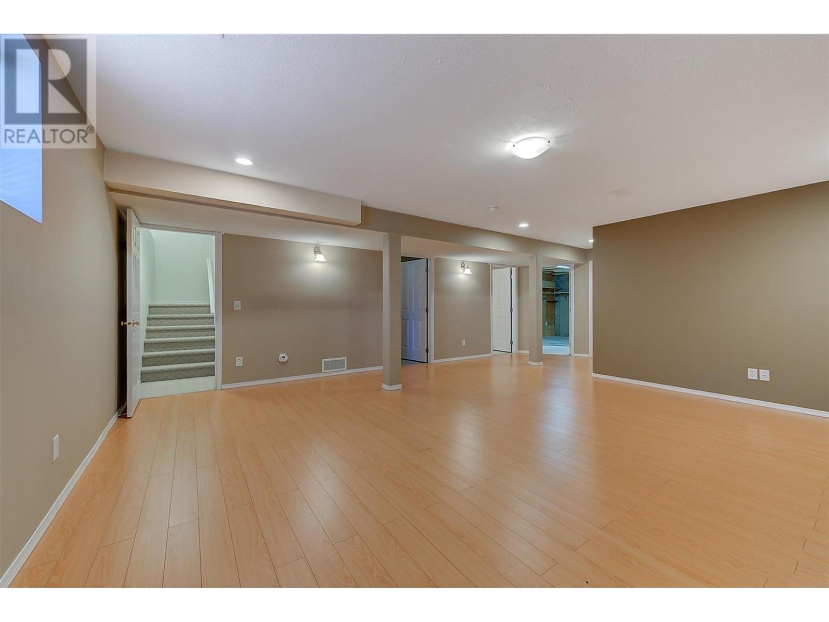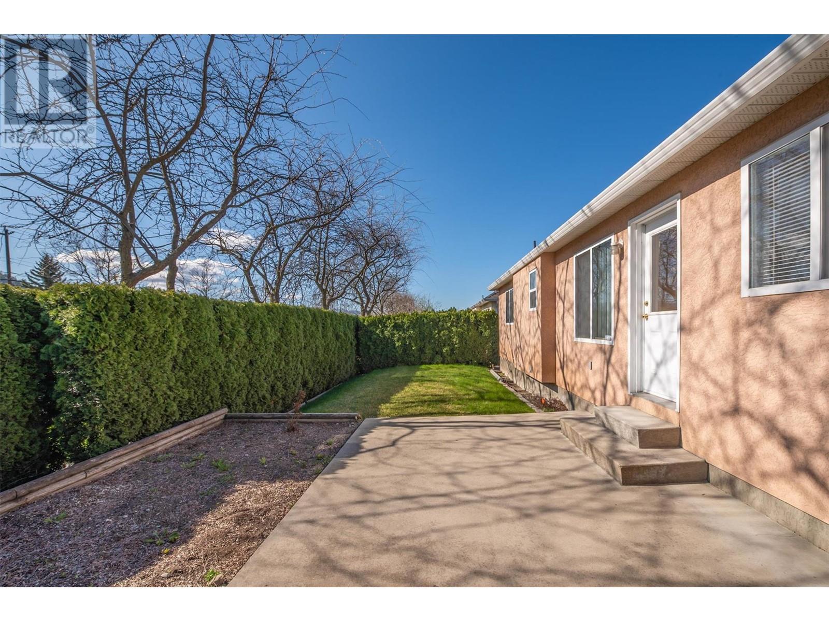445 Yates Road Unit# 135 Kelowna, British Columbia V1V 1Y4
$749,000Maintenance,
$150 Monthly
Maintenance,
$150 MonthlyWelcome to The Orchards, a sought-after complex in the heart of Glenmore! This well-maintained home offers incredible value with low strata fees of just $150/month and no age restrictions. Major updates are already done: roof (2011), furnace (2017), hot water tank (2021), air conditioner (2023), and fresh interior paint (2025). The spacious main floor features a bright, open-concept living and dining area with a gas fireplace and a large picture window (replaced 2025). The generously sized kitchen includes ample cabinetry, a casual eating nook, and access to a private, fenced backyard—ideal for relaxing or entertaining. For anyone with a green thumb, there’s a dedicated space for gardening. Both lawn and garden benefit from a built-in sprinkler system for easy maintenance. With three bedrooms on the main, there’s flexibility to use one as a home office. The primary suite boasts a walk-in closet and full ensuite. A second full bathroom with tub is also on the main. Downstairs, the fully finished basement offers even more space with a large rec room, fourth bedroom, full bathroom, and tons of storage, including a cold room. A double car garage adds extra convenience and storage. Enjoy an unbeatable Glenmore location—close to schools, shopping, restaurants, parks, and walking trails. One cat or dog allowed! Move-in ready and waiting for you to call it home. (id:60329)
Property Details
| MLS® Number | 10342986 |
| Property Type | Single Family |
| Neigbourhood | North Glenmore |
| Community Name | The Orchards |
| Community Features | Pets Allowed |
| Parking Space Total | 2 |
Building
| Bathroom Total | 3 |
| Bedrooms Total | 4 |
| Architectural Style | Ranch |
| Constructed Date | 1999 |
| Construction Style Attachment | Detached |
| Cooling Type | Central Air Conditioning |
| Exterior Finish | Stucco |
| Fireplace Fuel | Gas |
| Fireplace Present | Yes |
| Fireplace Type | Unknown |
| Flooring Type | Carpeted, Laminate, Vinyl |
| Heating Type | Forced Air, See Remarks |
| Roof Material | Asphalt Shingle |
| Roof Style | Unknown |
| Stories Total | 1 |
| Size Interior | 2,187 Ft2 |
| Type | House |
| Utility Water | Municipal Water |
Parking
| Attached Garage | 2 |
Land
| Acreage | No |
| Landscape Features | Underground Sprinkler |
| Sewer | Municipal Sewage System |
| Size Irregular | 0.09 |
| Size Total | 0.09 Ac|under 1 Acre |
| Size Total Text | 0.09 Ac|under 1 Acre |
| Zoning Type | Unknown |
Rooms
| Level | Type | Length | Width | Dimensions |
|---|---|---|---|---|
| Basement | 3pc Bathroom | 7'11'' x 10'4'' | ||
| Basement | Bedroom | 13'11'' x 13'7'' | ||
| Basement | Recreation Room | 25'6'' x 17'10'' | ||
| Main Level | Other | 20'4'' x 19'7'' | ||
| Main Level | 4pc Bathroom | 4'11'' x 9'4'' | ||
| Main Level | Bedroom | 10'4'' x 11'4'' | ||
| Main Level | Bedroom | 9'5'' x 10' | ||
| Main Level | 3pc Ensuite Bath | 10'4'' x 4'11'' | ||
| Main Level | Primary Bedroom | 13' x 13' | ||
| Main Level | Dining Room | 11'2'' x 7'9'' | ||
| Main Level | Living Room | 12' x 17'5'' | ||
| Main Level | Kitchen | 17' x 10'11'' |
https://www.realtor.ca/real-estate/28184162/445-yates-road-unit-135-kelowna-north-glenmore
Contact Us
Contact us for more information
