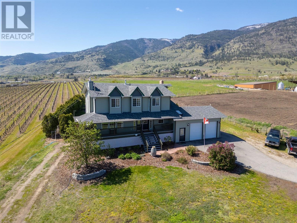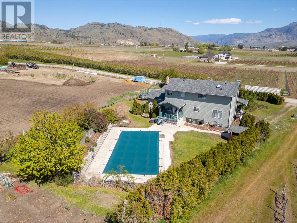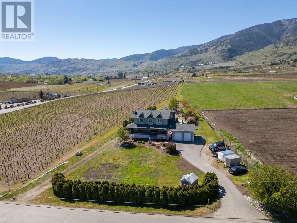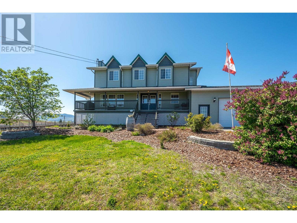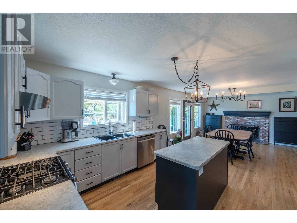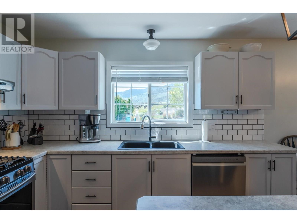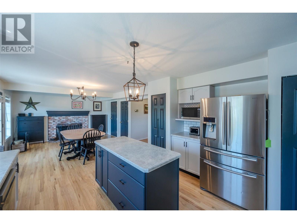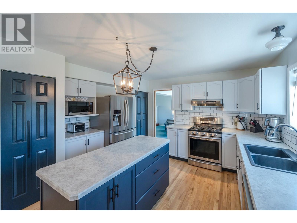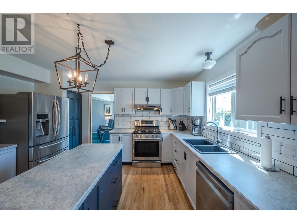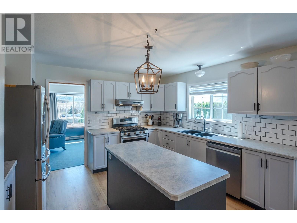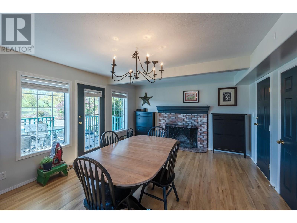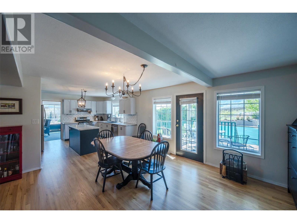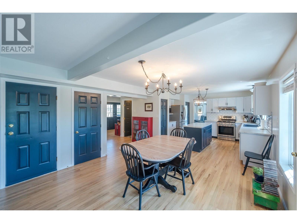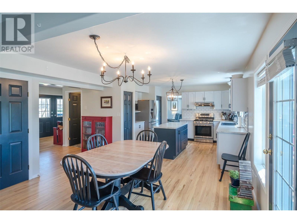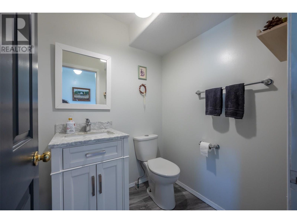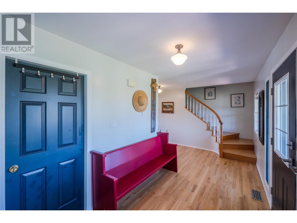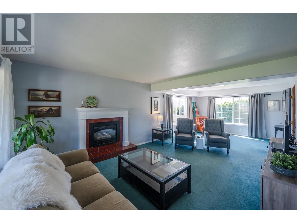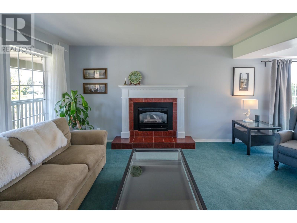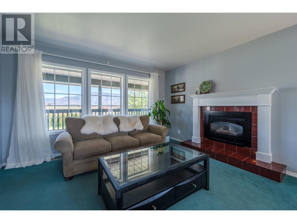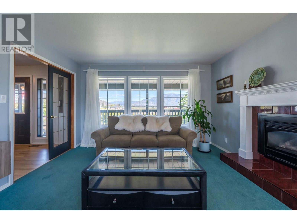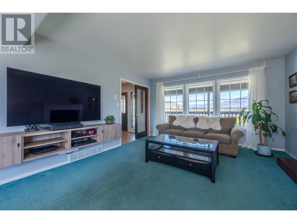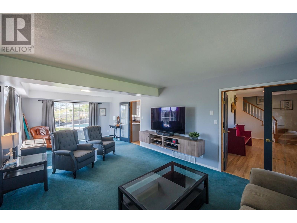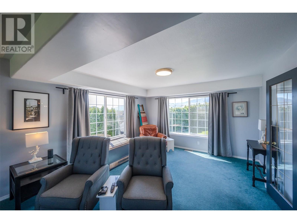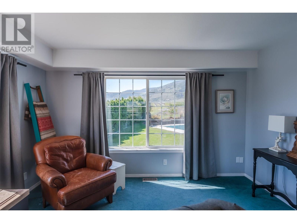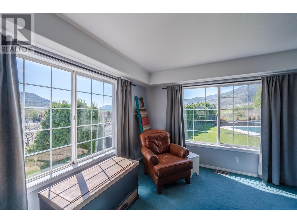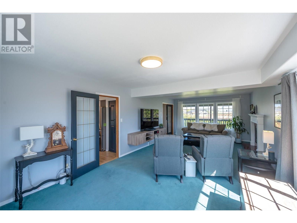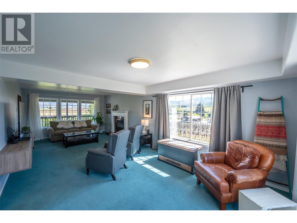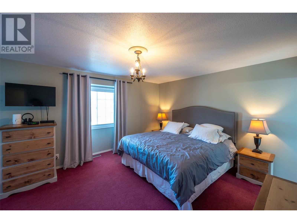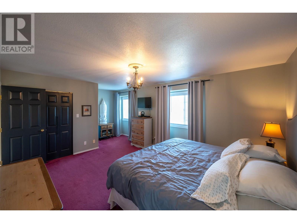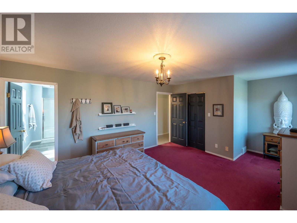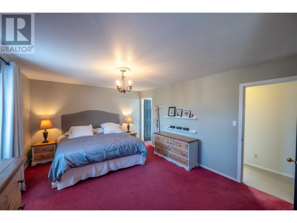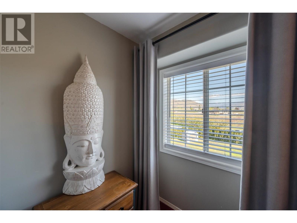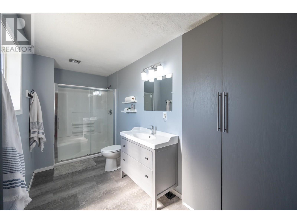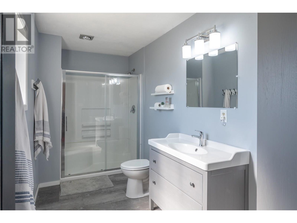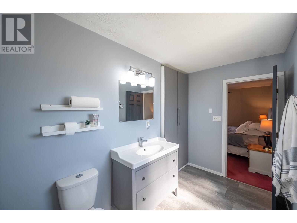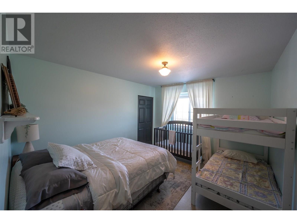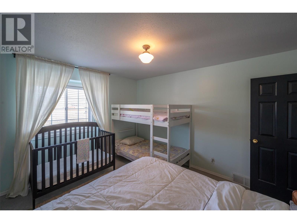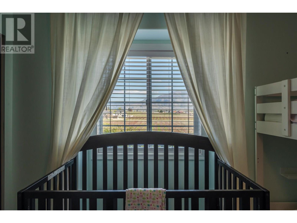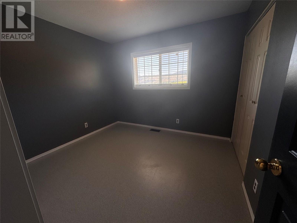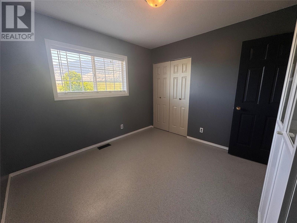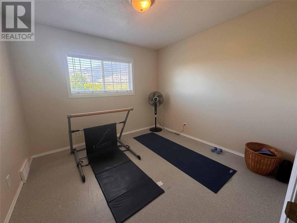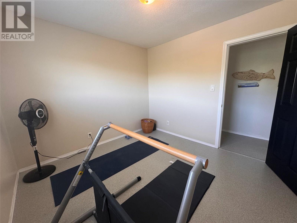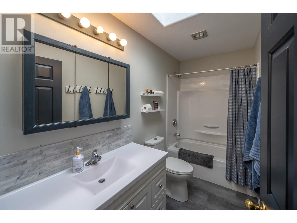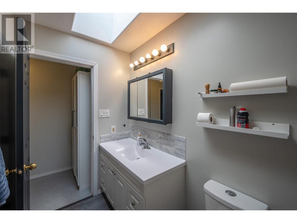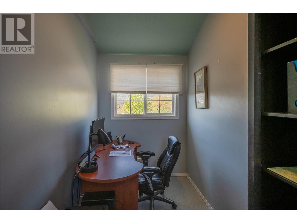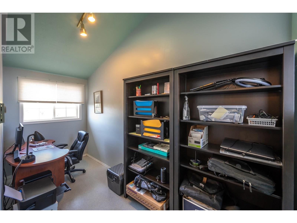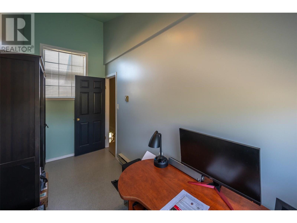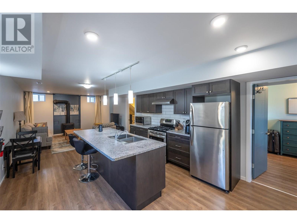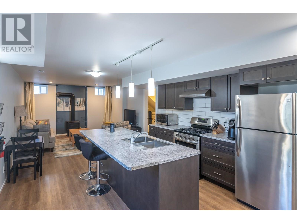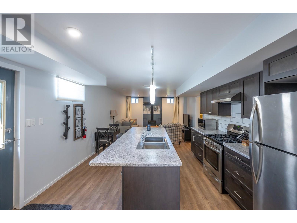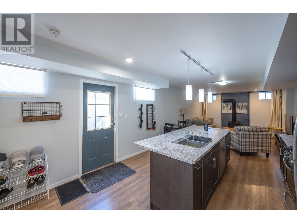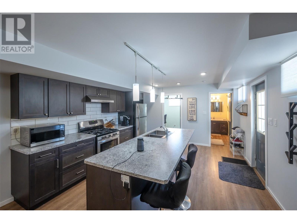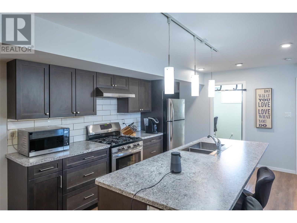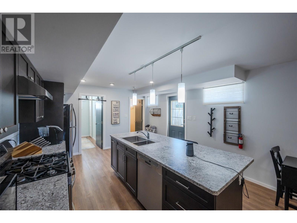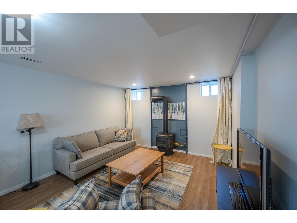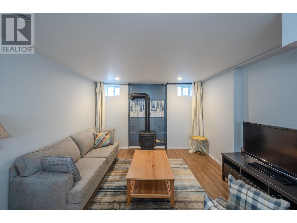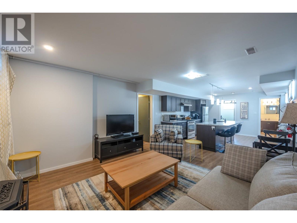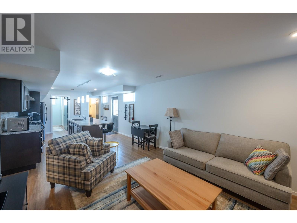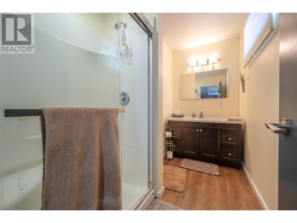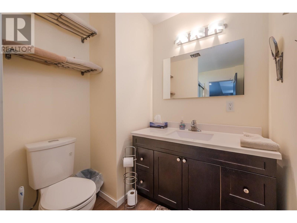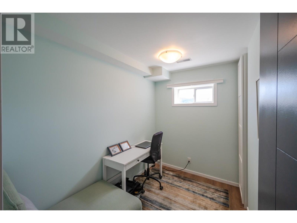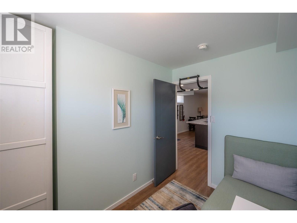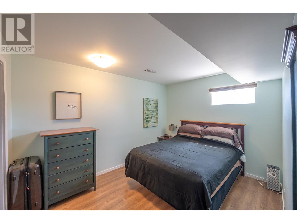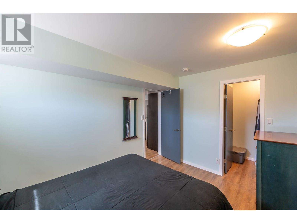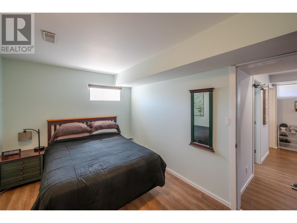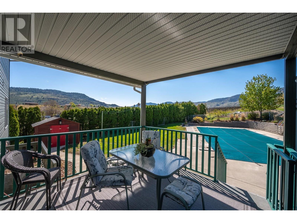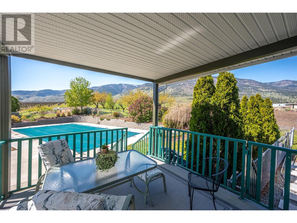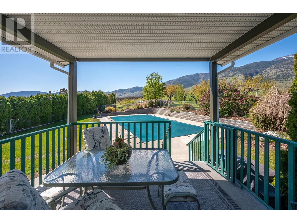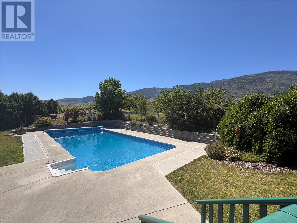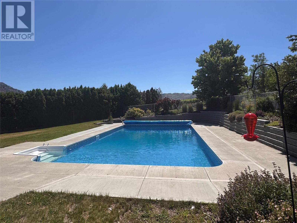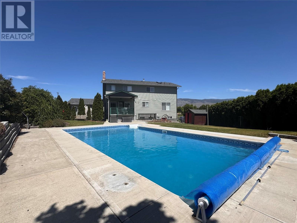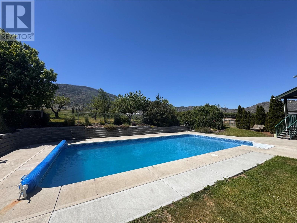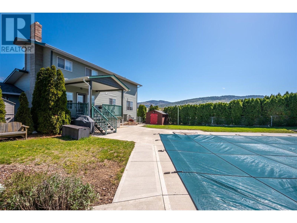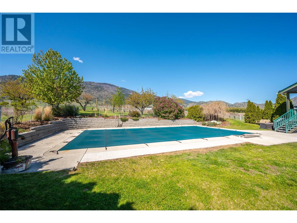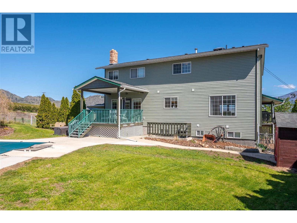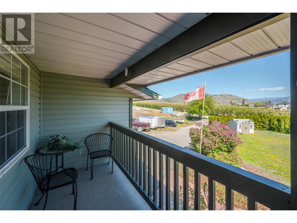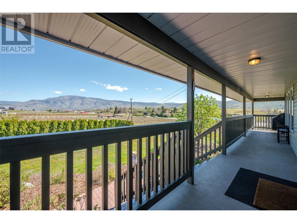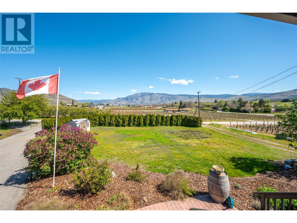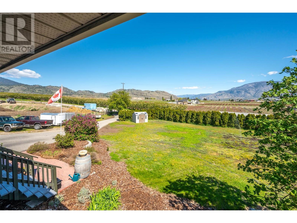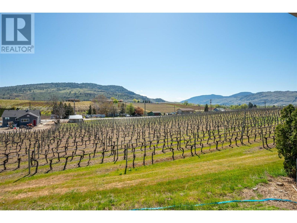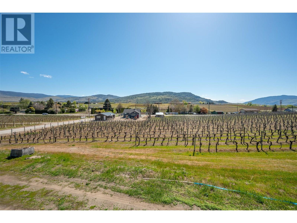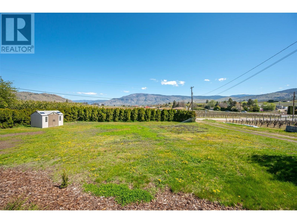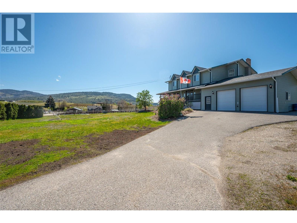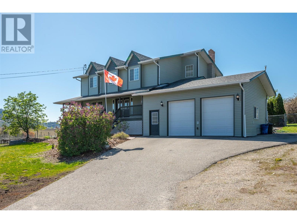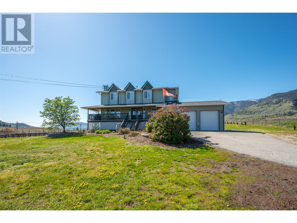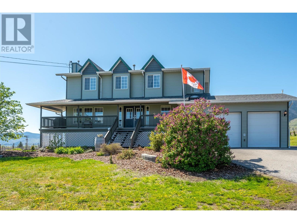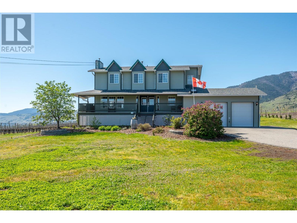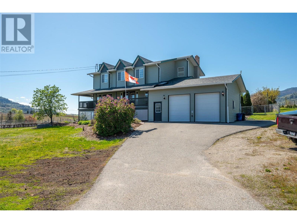5 Bedroom
4 Bathroom
3,020 ft2
Fireplace
Inground Pool
Central Air Conditioning
Forced Air, See Remarks
$1,149,000
First time on the market – and what a gem! This spacious family home has been lovingly maintained by its original owners and is now ready for its next chapter. With 4 generously sized bedrooms all on the upper level, it’s perfect for a growing family. Need a mortgage helper? You’re in luck – there’s a fully self-contained 1-bedroom suite, perfect for short term rental, long term tenant or extended family/ guests. Summer dreams come true with a stunning 20x40 saltwater pool (8ft deep end!) with BRAND NEW LINER and the option to heat it for year-round fun. Parking won’t be an issue with an attached double garage, ample open space, and 2 30amp outlets for RV and/or EV hookups. Inside, you’ll find newly refinished oak hardwood floors, soaring ceilings in the office, a bright main bathroom with a skylight, and a large primary suite with an updated ensuite. The dining room boasts a cozy wood-burning fireplace, the kitchen features a natural gas stove, and both the living room and suite include gas fireplaces for extra comfort. Enjoy newer kitchen appliances and charming farmhouse vibes throughout. Major upgrades include new vinyl siding (2024), a brand-new asphalt roof, and partial gutters (2025). All this on a small rural acreage just 5 minutes to town! Sip your morning coffee on the front porch with breathtaking valley views or soak up the sun by the pool in your fully fenced backyard oasis. This is one you don’t want to miss! (id:60329)
Property Details
|
MLS® Number
|
10344187 |
|
Property Type
|
Single Family |
|
Neigbourhood
|
Oliver Rural |
|
Parking Space Total
|
12 |
|
Pool Type
|
Inground Pool |
|
View Type
|
Mountain View, Valley View |
Building
|
Bathroom Total
|
4 |
|
Bedrooms Total
|
5 |
|
Appliances
|
Refrigerator, Dishwasher, Dryer, Range - Gas, Washer, Water Softener |
|
Constructed Date
|
1993 |
|
Construction Style Attachment
|
Detached |
|
Cooling Type
|
Central Air Conditioning |
|
Exterior Finish
|
Vinyl Siding |
|
Fireplace Fuel
|
Gas,wood |
|
Fireplace Present
|
Yes |
|
Fireplace Total
|
3 |
|
Fireplace Type
|
Unknown,conventional |
|
Flooring Type
|
Carpeted, Linoleum, Wood |
|
Half Bath Total
|
1 |
|
Heating Type
|
Forced Air, See Remarks |
|
Roof Material
|
Asphalt Shingle |
|
Roof Style
|
Unknown |
|
Stories Total
|
3 |
|
Size Interior
|
3,020 Ft2 |
|
Type
|
House |
|
Utility Water
|
Municipal Water |
Parking
|
Additional Parking
|
|
|
Attached Garage
|
2 |
|
R V
|
|
Land
|
Acreage
|
No |
|
Sewer
|
Septic Tank |
|
Size Irregular
|
0.71 |
|
Size Total
|
0.71 Ac|under 1 Acre |
|
Size Total Text
|
0.71 Ac|under 1 Acre |
|
Zoning Type
|
Unknown |
Rooms
| Level |
Type |
Length |
Width |
Dimensions |
|
Second Level |
Primary Bedroom |
|
|
12'9'' x 20'2'' |
|
Second Level |
Office |
|
|
13'2'' x 5'6'' |
|
Second Level |
Bedroom |
|
|
12'9'' x 11'0'' |
|
Second Level |
Bedroom |
|
|
9'11'' x 10'6'' |
|
Second Level |
Bedroom |
|
|
9'11'' x 10'3'' |
|
Second Level |
4pc Bathroom |
|
|
Measurements not available |
|
Second Level |
3pc Ensuite Bath |
|
|
Measurements not available |
|
Lower Level |
Storage |
|
|
3'4'' x 12'5'' |
|
Lower Level |
Office |
|
|
8'2'' x 9'4'' |
|
Lower Level |
Living Room |
|
|
12'10'' x 14'3'' |
|
Lower Level |
Laundry Room |
|
|
12'9'' x 18'8'' |
|
Lower Level |
Kitchen |
|
|
12'10'' x 16'1'' |
|
Lower Level |
Bedroom |
|
|
9'2'' x 12'5'' |
|
Lower Level |
3pc Bathroom |
|
|
Measurements not available |
|
Main Level |
Living Room |
|
|
26'11'' x 13'0'' |
|
Main Level |
Kitchen |
|
|
13'2'' x 11'7'' |
|
Main Level |
Other |
|
|
20'2'' x 26'5'' |
|
Main Level |
Foyer |
|
|
7'3'' x 11'7'' |
|
Main Level |
Dining Room |
|
|
13'3'' x 16'0'' |
|
Main Level |
2pc Bathroom |
|
|
Measurements not available |
https://www.realtor.ca/real-estate/28218580/445-5-road-oliver-oliver-rural
