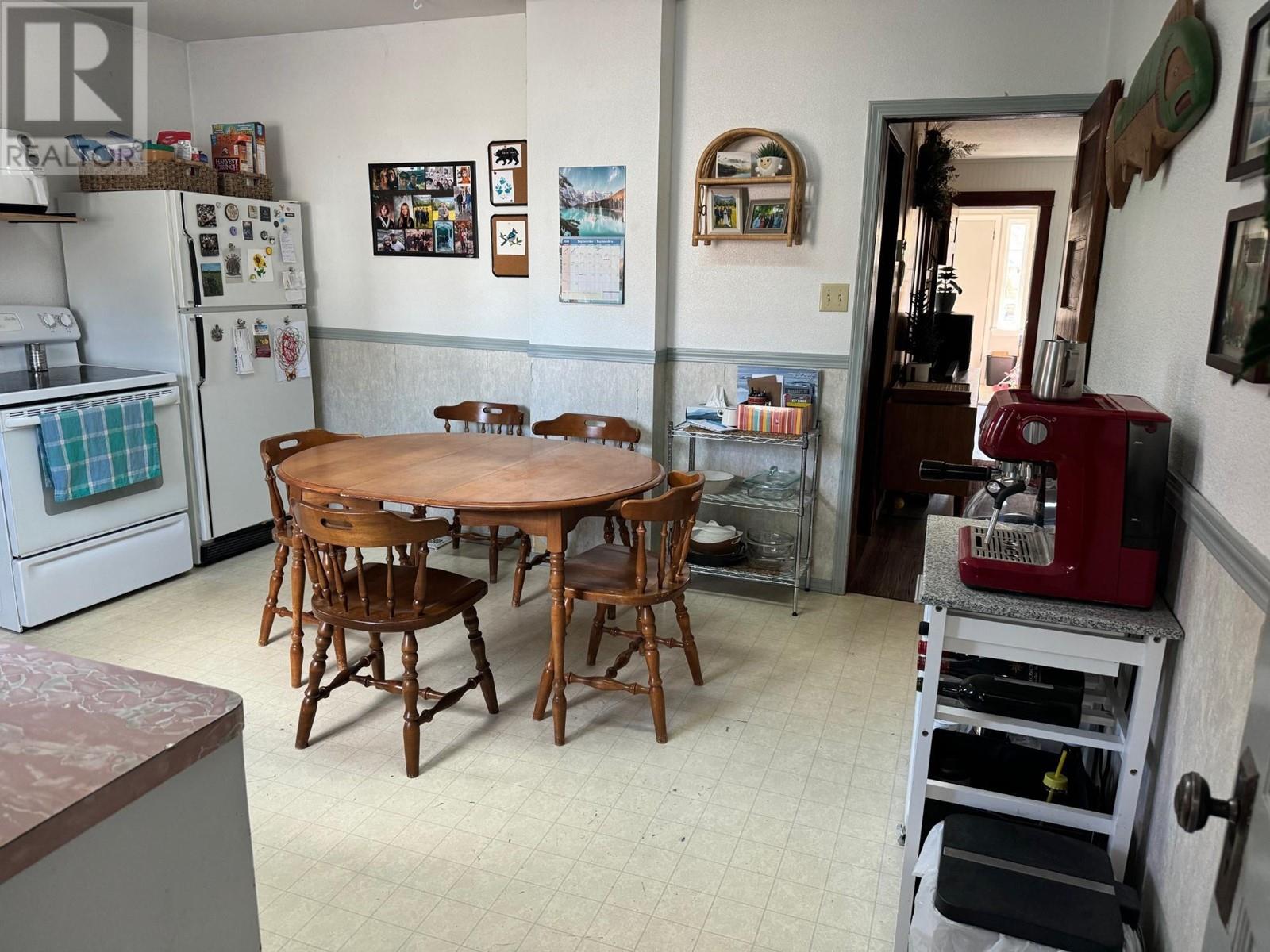2 Bedroom
1 Bathroom
946 ft2
Bungalow
Forced Air
$423,000
This charming 2 bedroom home is ideally located in townsite, close to the elementary school and downtown. This property has so much to offer, featuring a spacious kitchen and living room, 2 bedrooms, a large bathroom, back entrance with laundry and a den downstairs. Some improvements were made over the years including some vinyl plank floors, main floor windows, vinyl siding, the sewer line has been replaced and more. The yard features a single garage, a spacious deck for entertaining, gardens and parking. Bring your ideas for the undeveloped space to add more living space to this home. Call your REALTOR today for more information. (id:60329)
Property Details
|
MLS® Number
|
10344258 |
|
Property Type
|
Single Family |
|
Neigbourhood
|
Kimberley |
|
Parking Space Total
|
2 |
Building
|
Bathroom Total
|
1 |
|
Bedrooms Total
|
2 |
|
Appliances
|
Refrigerator, Dryer, Range - Electric, Washer |
|
Architectural Style
|
Bungalow |
|
Basement Type
|
Crawl Space, Partial |
|
Constructed Date
|
1925 |
|
Construction Style Attachment
|
Detached |
|
Exterior Finish
|
Vinyl Siding |
|
Flooring Type
|
Linoleum, Vinyl |
|
Heating Type
|
Forced Air |
|
Roof Material
|
Metal |
|
Roof Style
|
Unknown |
|
Stories Total
|
1 |
|
Size Interior
|
946 Ft2 |
|
Type
|
House |
|
Utility Water
|
Municipal Water |
Parking
Land
|
Acreage
|
No |
|
Sewer
|
Municipal Sewage System |
|
Size Irregular
|
0.15 |
|
Size Total
|
0.15 Ac|under 1 Acre |
|
Size Total Text
|
0.15 Ac|under 1 Acre |
|
Zoning Type
|
Unknown |
Rooms
| Level |
Type |
Length |
Width |
Dimensions |
|
Basement |
Den |
|
|
10'3'' x 9'11'' |
|
Main Level |
Foyer |
|
|
7'2'' x 7'5'' |
|
Main Level |
Laundry Room |
|
|
9'10'' x 6'0'' |
|
Main Level |
4pc Bathroom |
|
|
Measurements not available |
|
Main Level |
Bedroom |
|
|
11'9'' x 10'5'' |
|
Main Level |
Primary Bedroom |
|
|
12'5'' x 8'9'' |
|
Main Level |
Living Room |
|
|
20'6'' x 11'6'' |
|
Main Level |
Kitchen |
|
|
12'5'' x 14'8'' |
https://www.realtor.ca/real-estate/28190370/445-4th-avenue-kimberley-kimberley

















