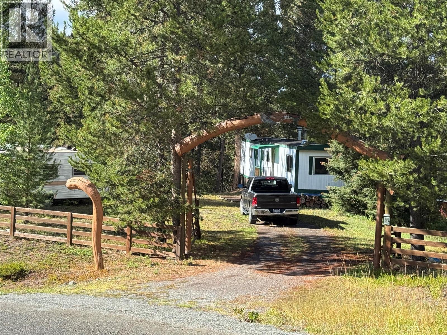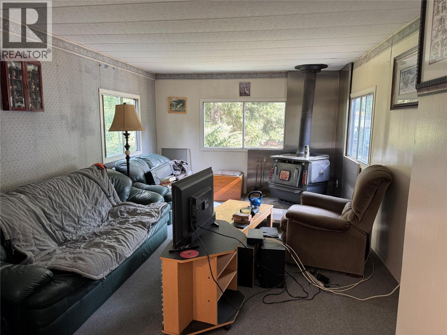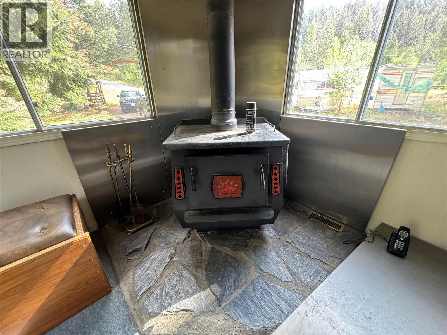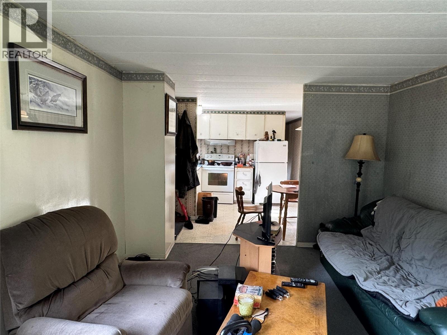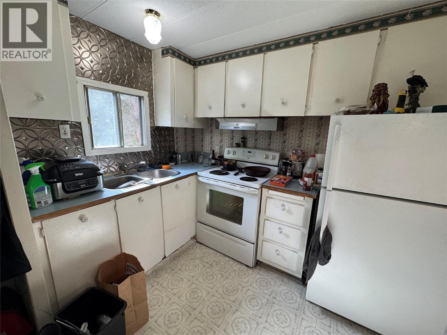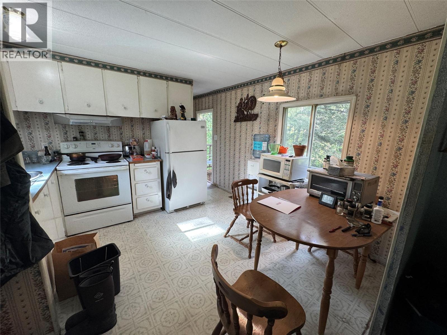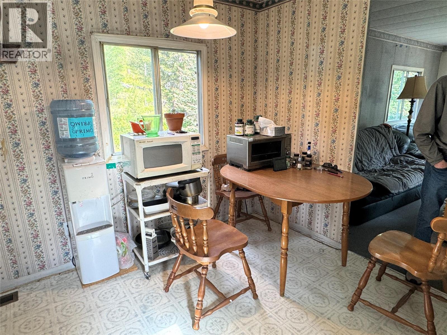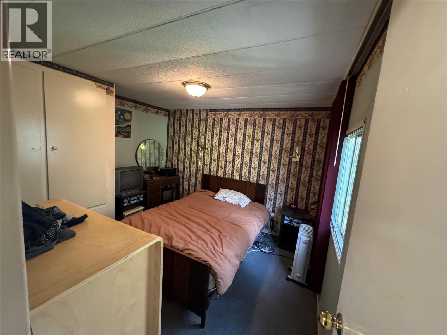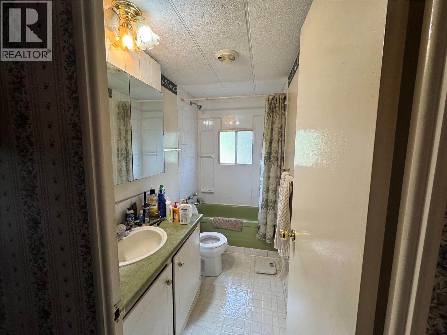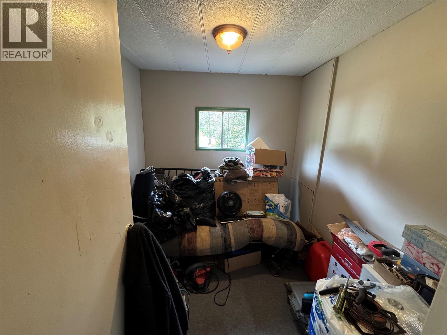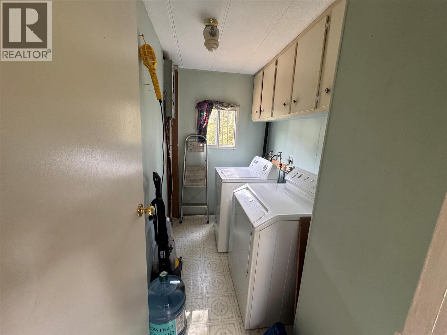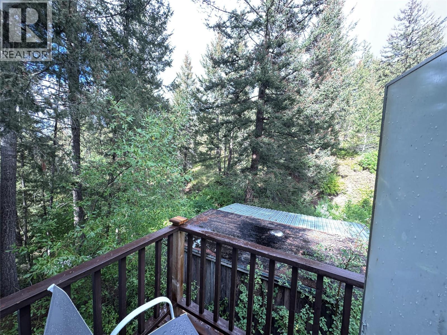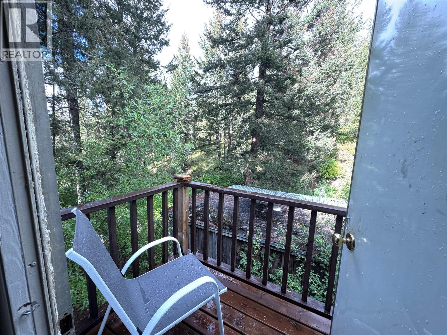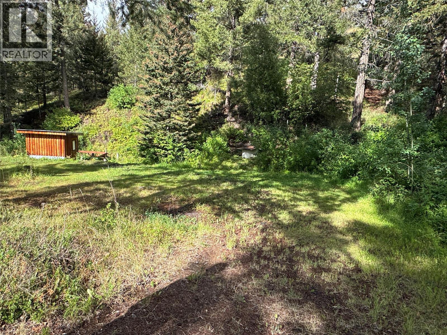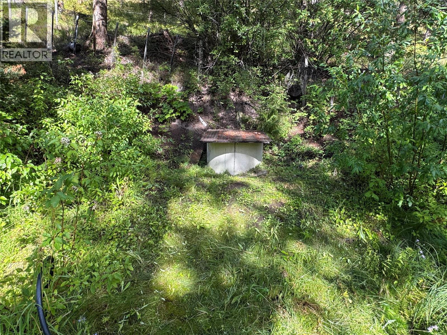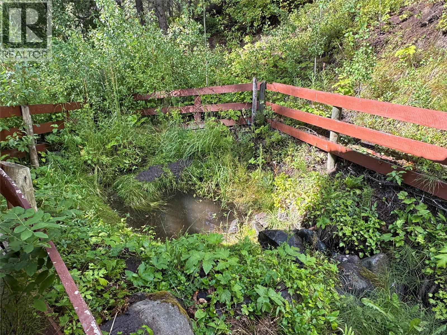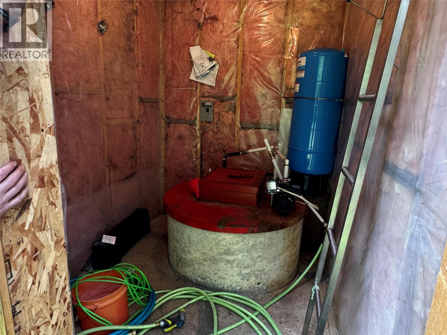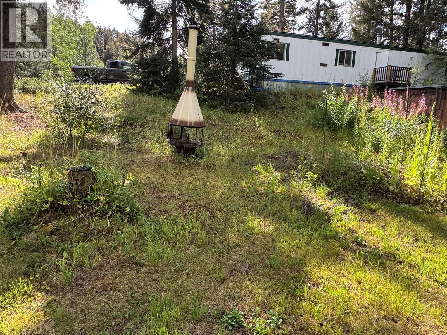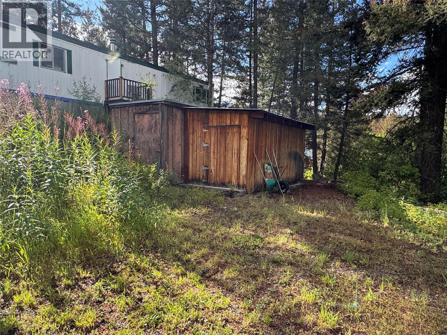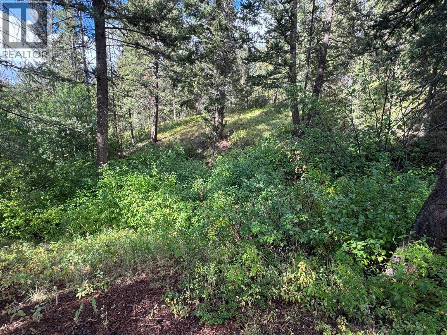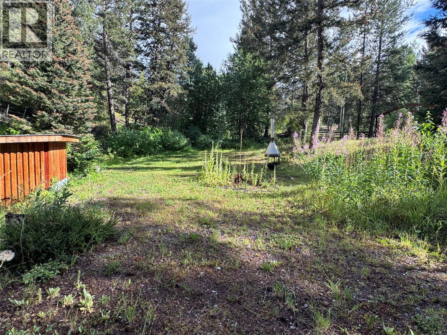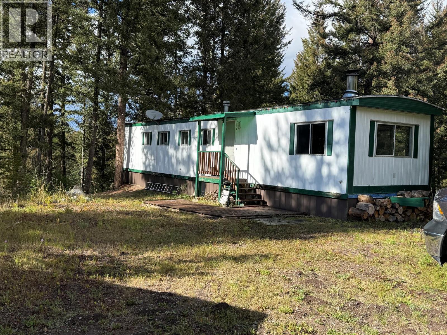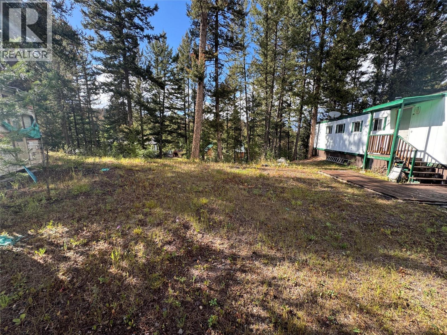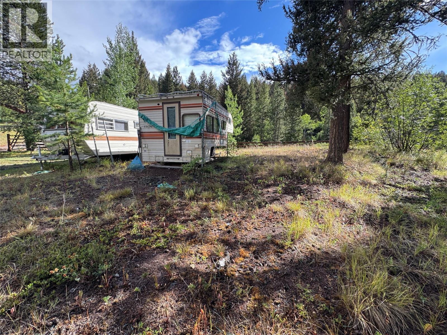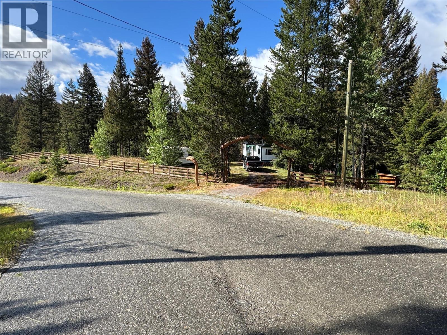2 Bedroom
1 Bathroom
672 ft2
Fireplace
No Heat, See Remarks
Acreage
Wooded Area
$250,000
An incredible opportunity to own your slice of the Iron Mountain lifestyle! This private 2 bedroom, 1 bathroom mobile home is set on 1.07 acres, offering the perfect blend of peaceful living and outdoor adventure. Move right in and enjoy the home as it is or build your dream home in this beautiful setting. The property features a seasonal creek, a shallow well for water, and a fully fenced yard for privacy and security. Two versatile storage sheds, ideal for a workshop, gear storage, or hobbies provide plenty of space to keep everything organized. Whether you’re seeking a year round residence, a weekend getaway, or a place to create your forever home, this location is a recreation lover’s paradise, with fishing, snowmobiling, hiking, and cross-country skiing all just minutes away. Unwind in your own private setting after a day of exploring the surrounding wilderness. Affordable, move in ready, and full of potential, this is your chance to enter the market and make your dream of owning a piece of the country a reality. Don’t wait, opportunities like this don’t last long. Call today to schedule your viewing! All measurements are approximate and should be verified if deemed important. (id:60329)
Property Details
|
MLS® Number
|
10359114 |
|
Property Type
|
Single Family |
|
Neigbourhood
|
Merritt |
|
Amenities Near By
|
Recreation, Ski Area |
|
Community Features
|
Family Oriented, Rural Setting |
Building
|
Bathroom Total
|
1 |
|
Bedrooms Total
|
2 |
|
Appliances
|
Range, Refrigerator |
|
Constructed Date
|
1971 |
|
Fireplace Fuel
|
Wood |
|
Fireplace Present
|
Yes |
|
Fireplace Type
|
Conventional |
|
Flooring Type
|
Mixed Flooring |
|
Heating Type
|
No Heat, See Remarks |
|
Roof Material
|
Metal |
|
Roof Style
|
Unknown |
|
Stories Total
|
1 |
|
Size Interior
|
672 Ft2 |
|
Type
|
Manufactured Home |
|
Utility Water
|
Dug Well |
Land
|
Acreage
|
Yes |
|
Current Use
|
Other |
|
Land Amenities
|
Recreation, Ski Area |
|
Landscape Features
|
Wooded Area |
|
Size Irregular
|
1.07 |
|
Size Total
|
1.07 Ac|1 - 5 Acres |
|
Size Total Text
|
1.07 Ac|1 - 5 Acres |
|
Zoning Type
|
Unknown |
Rooms
| Level |
Type |
Length |
Width |
Dimensions |
|
Main Level |
Primary Bedroom |
|
|
11'2'' x 10'4'' |
|
Main Level |
Bedroom |
|
|
7'10'' x 8'7'' |
|
Main Level |
Laundry Room |
|
|
8'7'' x 5'2'' |
|
Main Level |
Kitchen |
|
|
11'0'' x 11'2'' |
|
Main Level |
Living Room |
|
|
11'2'' x 16'1'' |
|
Main Level |
4pc Bathroom |
|
|
Measurements not available |
https://www.realtor.ca/real-estate/28727384/444-wild-rose-drive-merritt-merritt
