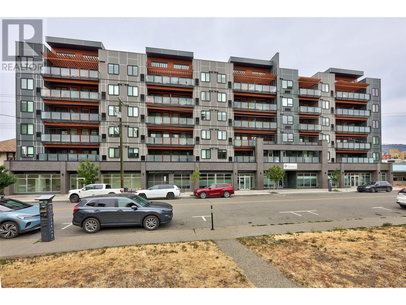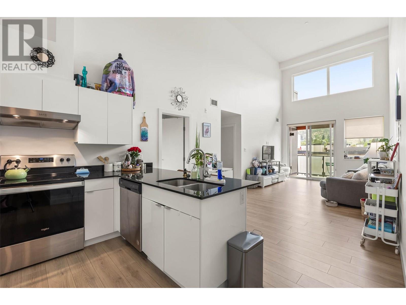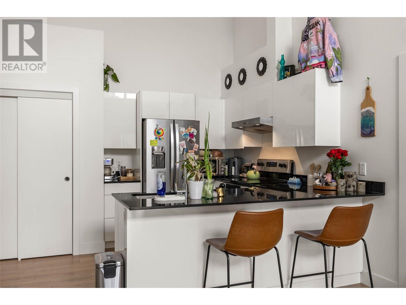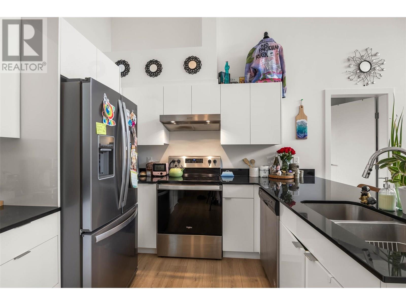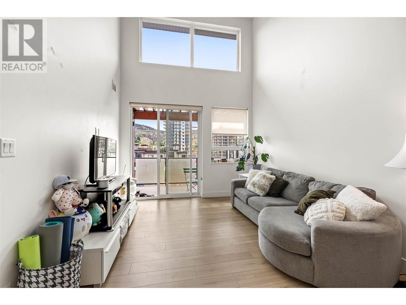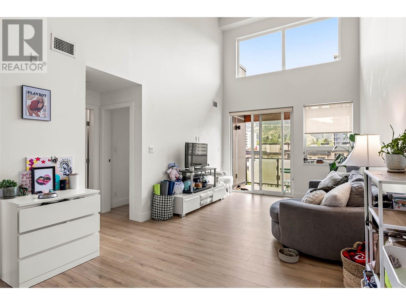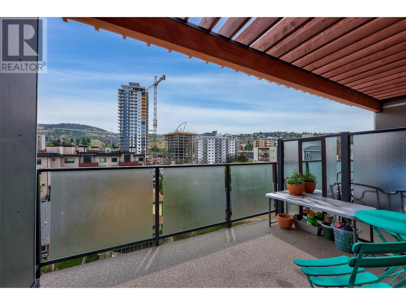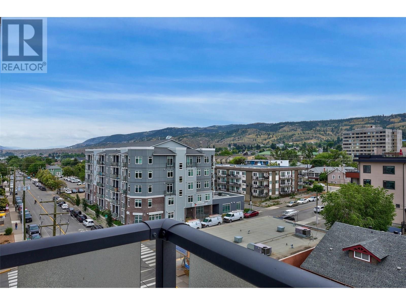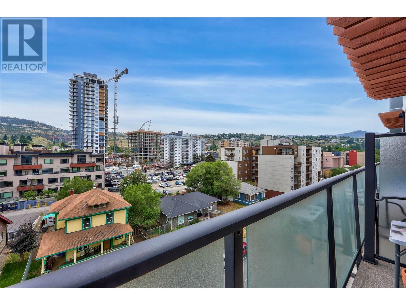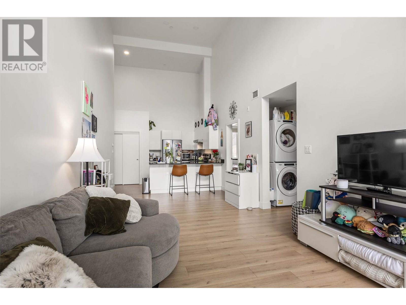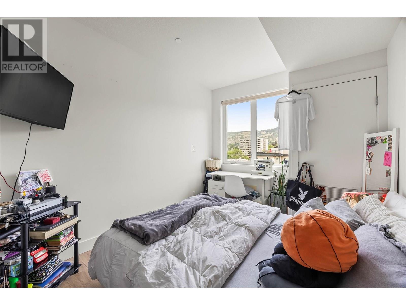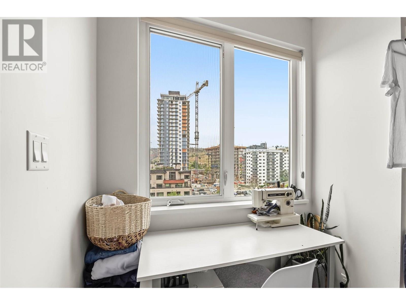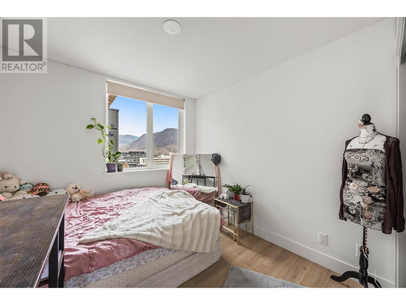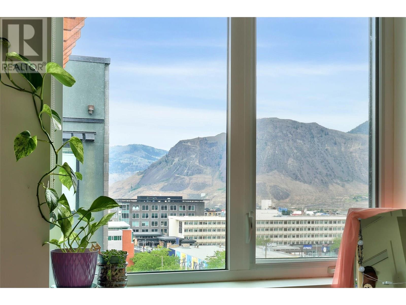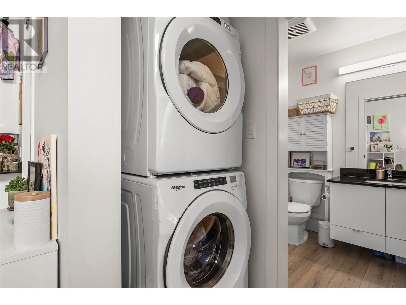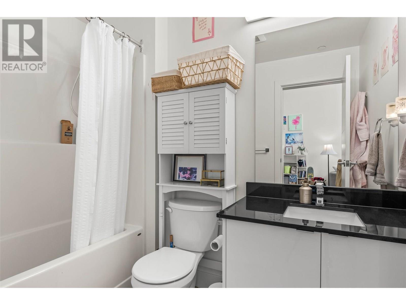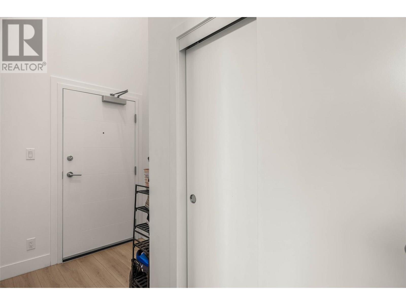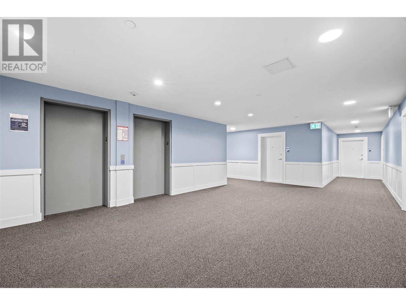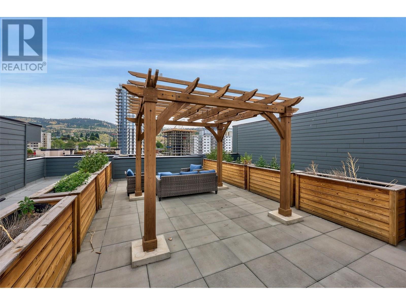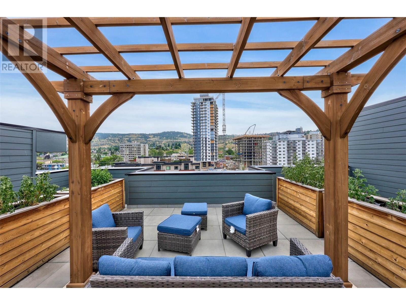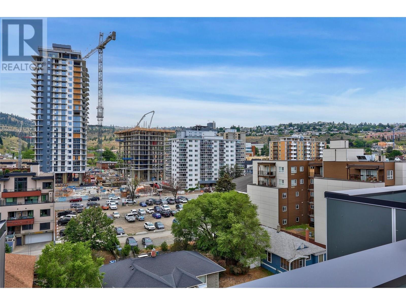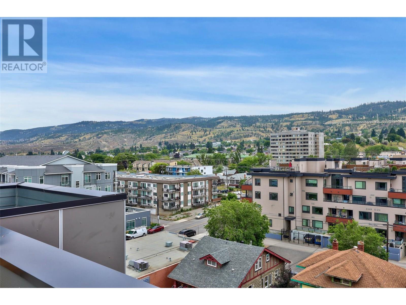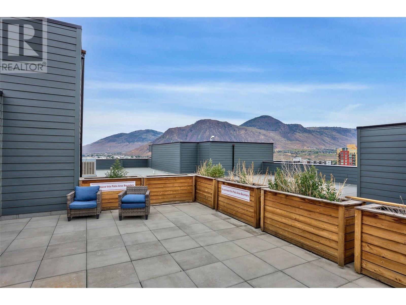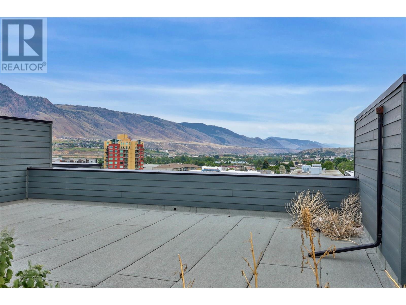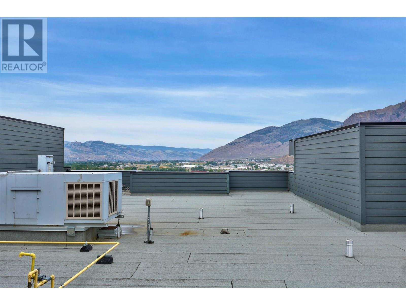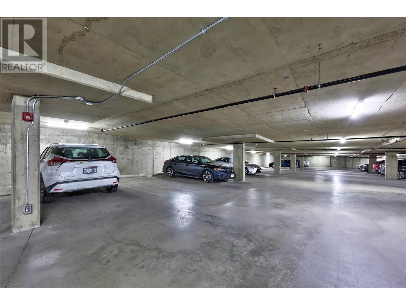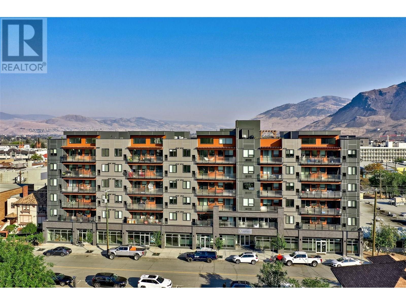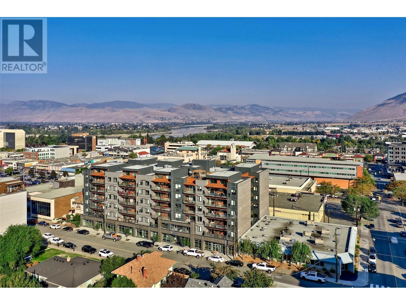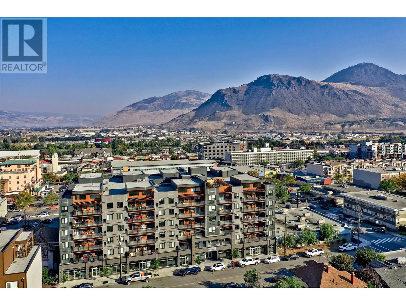444 St Paul Street Unit# 601 Kamloops, British Columbia V2C 2J6
$474,900Maintenance,
$316.73 Monthly
Maintenance,
$316.73 MonthlyLocated in the city's vibrant core, this top-floor corner suite in The Lightwell offers modern living in a prime location. It is just steps from Royal Inland Hospital, Save-On-Foods, the Library, the YMCA, and an array of cafes and restaurants. Welcomed by 16-foot ceilings and expansive windows that flood the space with natural light throughout the day. This stylishly maintained 2-bedroom, 1-bathroom unit features an open-concept kitchen and living area, with a front-loading washer and dryer conveniently located between the primary bedroom (complete with walk-in closet) and the second bedroom. Enjoy peaceful evenings or morning coffee on your private deck with beautiful south-facing views—especially stunning at sunset. If you’re seeking a low-maintenance, lock-and-leave lifestyle in one of the city’s most desirable buildings, this top-floor gem is calling your name. Don’t wait—schedule your viewing today! (id:60329)
Property Details
| MLS® Number | 10352586 |
| Property Type | Single Family |
| Neigbourhood | South Kamloops |
| Community Name | The Lightwell |
| Parking Space Total | 1 |
Building
| Bathroom Total | 1 |
| Bedrooms Total | 2 |
| Architectural Style | Contemporary |
| Constructed Date | 2021 |
| Cooling Type | Central Air Conditioning |
| Heating Type | Forced Air |
| Stories Total | 1 |
| Size Interior | 798 Ft2 |
| Type | Apartment |
| Utility Water | Municipal Water |
Parking
| Parkade |
Land
| Acreage | No |
| Sewer | Municipal Sewage System |
| Size Total Text | Under 1 Acre |
| Zoning Type | Unknown |
Rooms
| Level | Type | Length | Width | Dimensions |
|---|---|---|---|---|
| Main Level | Bedroom | 13'6'' x 9'3'' | ||
| Main Level | Kitchen | 9'10'' x 7'7'' | ||
| Main Level | Living Room | 15'0'' x 11'2'' | ||
| Main Level | Full Bathroom | 5'0'' x 9'3'' | ||
| Main Level | Primary Bedroom | 15'0'' x 11'2'' |
https://www.realtor.ca/real-estate/28508706/444-st-paul-street-unit-601-kamloops-south-kamloops
Contact Us
Contact us for more information
