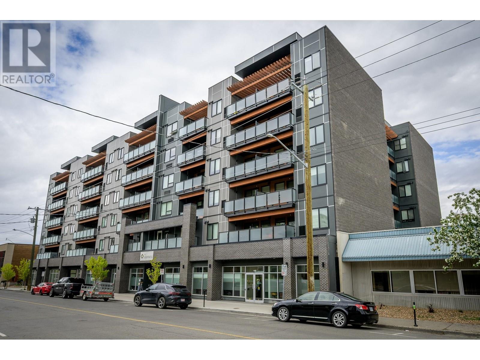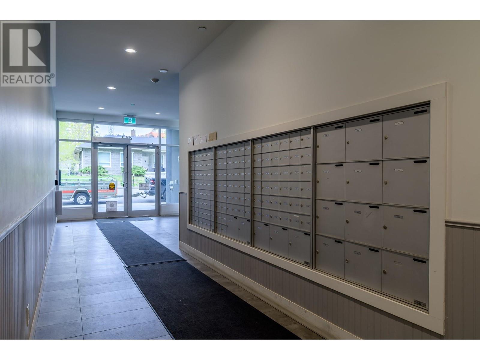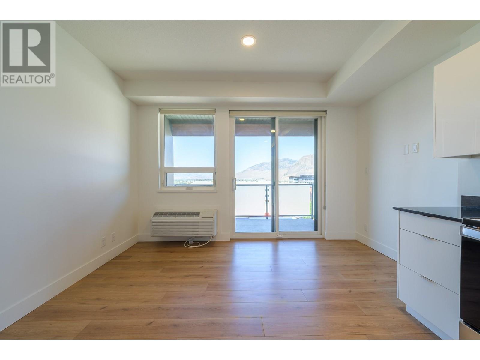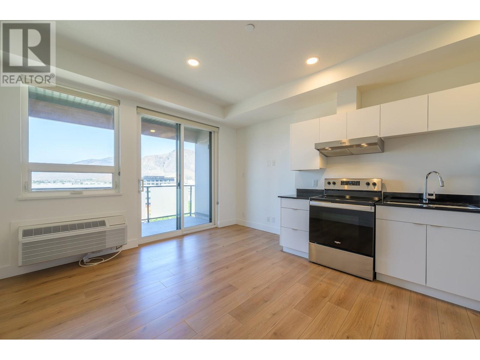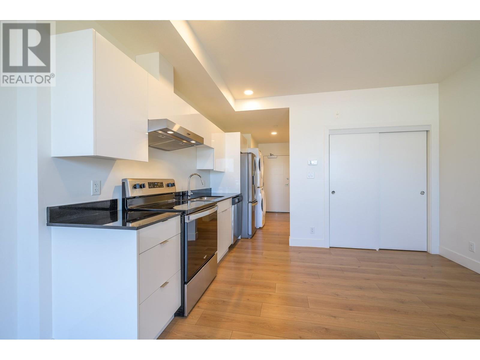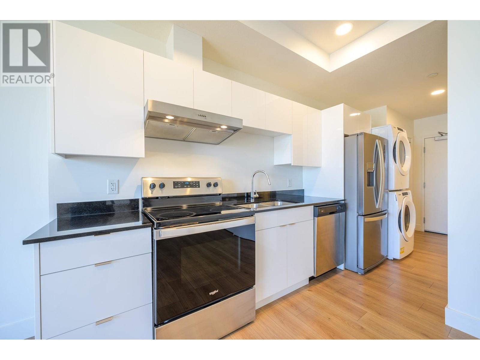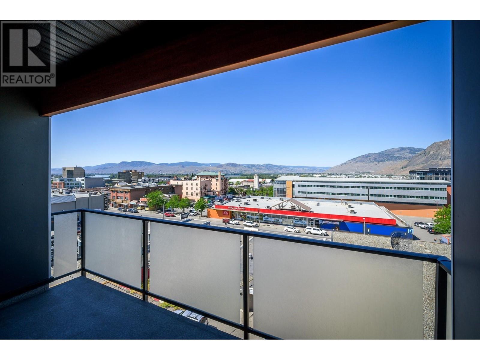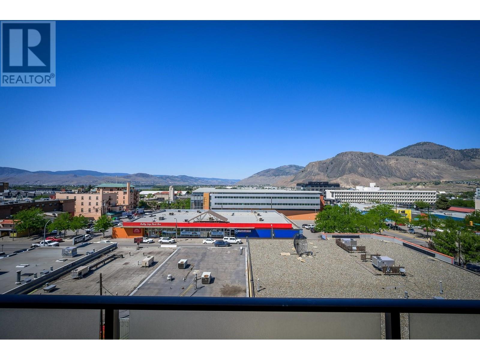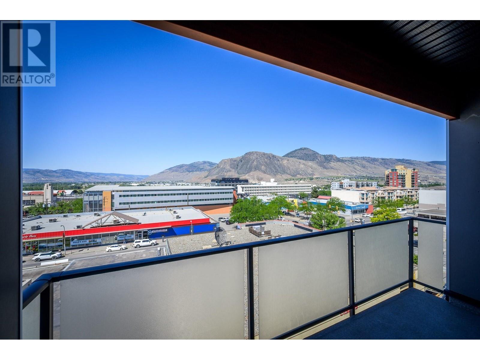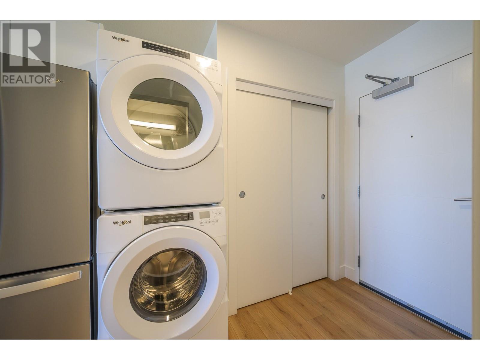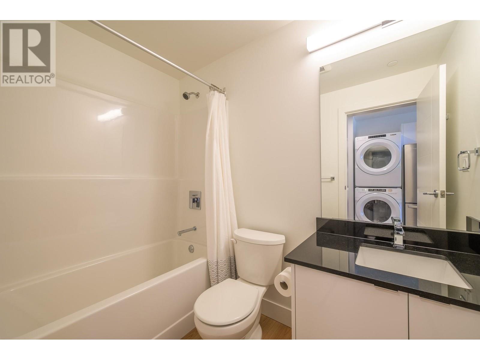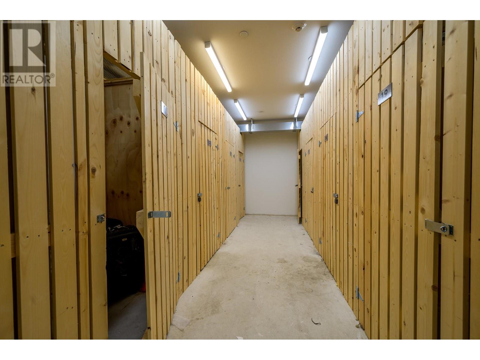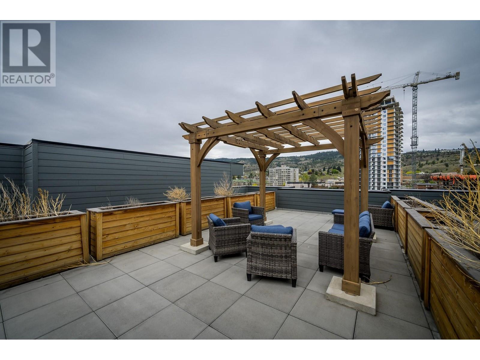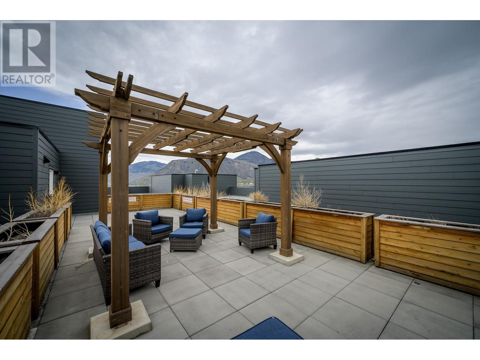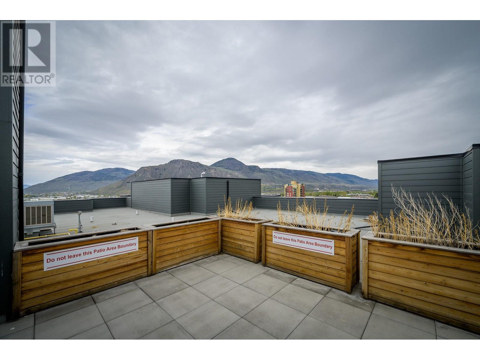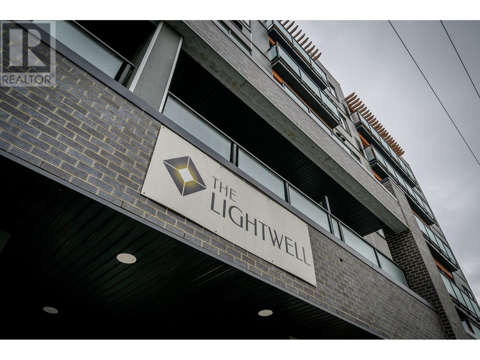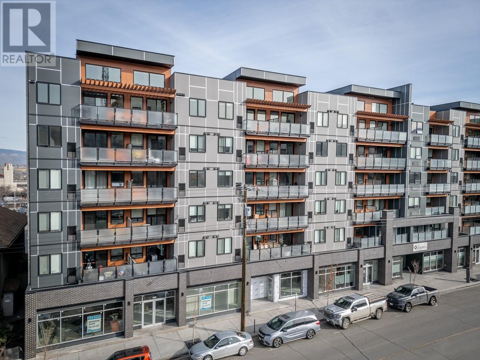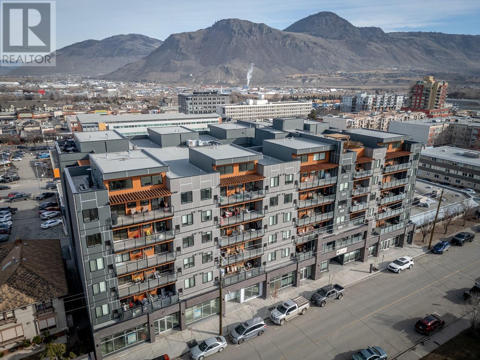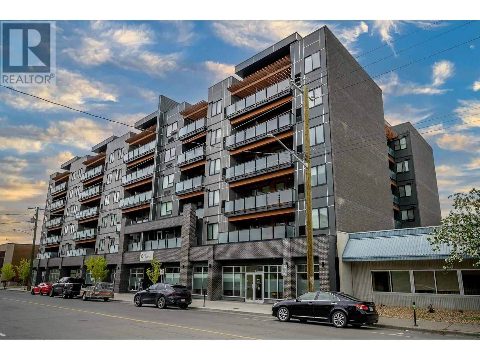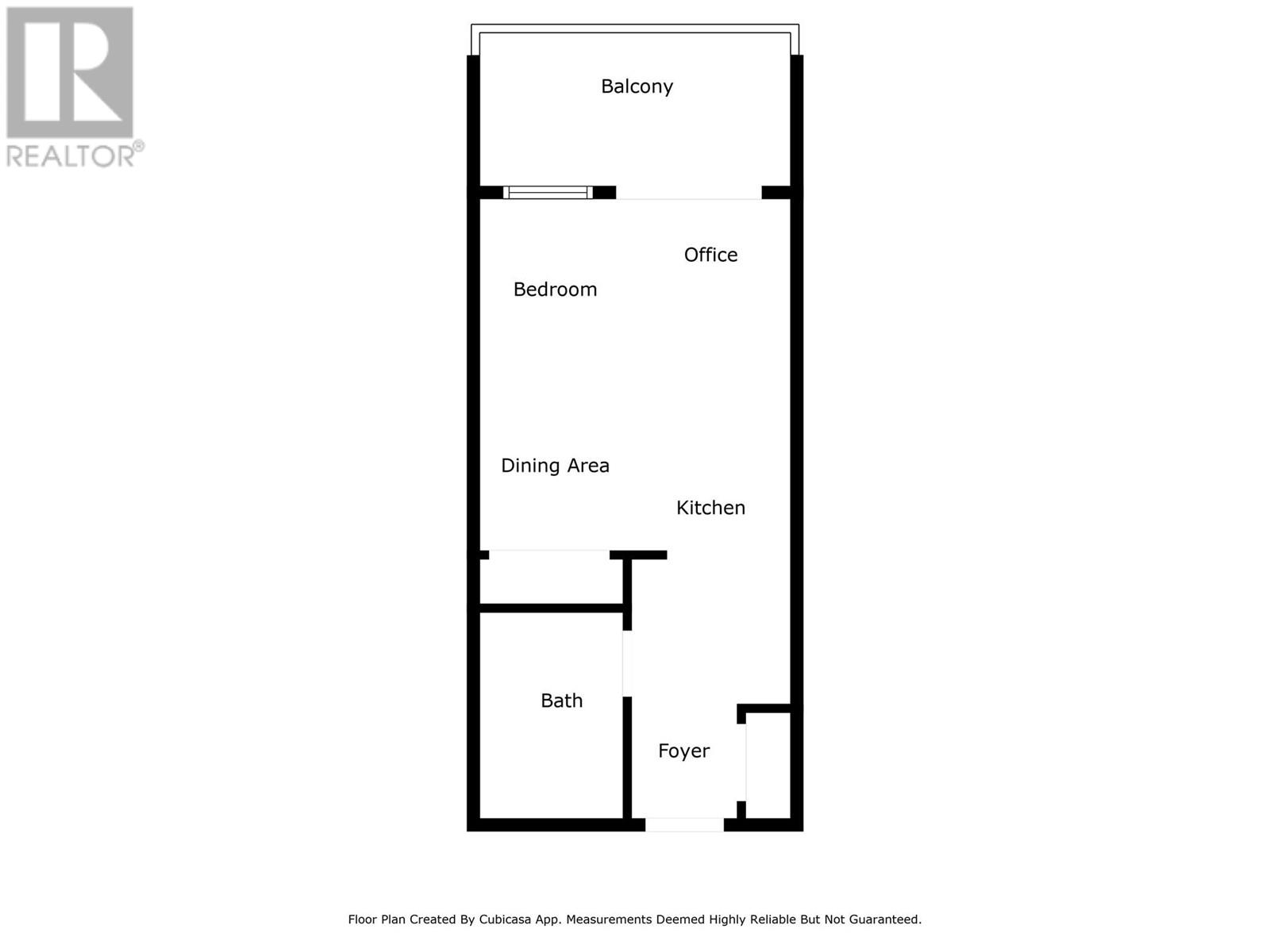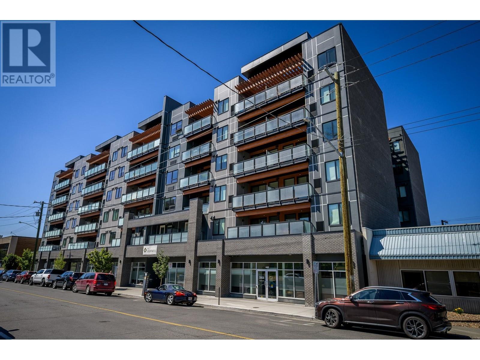444 St Paul Street Unit# 522 Kamloops, British Columbia V2C 0L2
$309,900Maintenance, Property Management
$141.25 Monthly
Maintenance, Property Management
$141.25 MonthlyThis contemporary fifth floor studio apartment has fantastic views to the North and is thoughtfully designed to have everything you need in a quaint space. Step inside and you will find a laundry area with closet which then leads into a galley kitchen with stainless steel appliance package, lots of cupboard space, and stone countertops. This opens up into the living/bedroom space with plenty of room for Murphy bed & desk or multiple other configurations. The unit also features a 4pc bathroom with full bathtub, stone countertop, and under-mount sink. Outside the large deck provides additional living and/or storage space + you’ll love enjoying the panoramic views of Kamloops. The Lightwell is in a fantastic location close to farmers market, transit, hospital, and all downtown amenities. 1 underground parking stall included as well as 1 storage locker which is on the same floor and is very close to the unit + air conditioner(new in 2024) in the unit. Fantastic rooftop patio at this building for owner use. Pets allowed with restrictions. Reduced taxes as unit qualifies for a 10-year revitalization tax rate. (id:60329)
Property Details
| MLS® Number | 10344545 |
| Property Type | Single Family |
| Neigbourhood | South Kamloops |
| Community Name | THE LIGHTWELL |
| Amenities Near By | Public Transit, Park, Recreation, Schools, Shopping |
| Features | Balcony |
| Parking Space Total | 1 |
| Storage Type | Storage, Locker |
| View Type | River View, Mountain View |
Building
| Bathroom Total | 1 |
| Bedrooms Total | 1 |
| Appliances | Range, Refrigerator, Dishwasher, Washer & Dryer |
| Architectural Style | Other |
| Constructed Date | 2021 |
| Cooling Type | Wall Unit |
| Fire Protection | Security |
| Flooring Type | Mixed Flooring |
| Heating Fuel | Electric |
| Roof Material | Other |
| Roof Style | Unknown |
| Stories Total | 1 |
| Size Interior | 358 Ft2 |
| Type | Apartment |
| Utility Water | Municipal Water |
Parking
| Underground |
Land
| Acreage | No |
| Land Amenities | Public Transit, Park, Recreation, Schools, Shopping |
| Sewer | Municipal Sewage System |
| Size Total Text | Under 1 Acre |
| Zoning Type | Unknown |
Rooms
| Level | Type | Length | Width | Dimensions |
|---|---|---|---|---|
| Main Level | 4pc Bathroom | Measurements not available | ||
| Main Level | Living Room | 6'4'' x 5'4'' | ||
| Main Level | Primary Bedroom | 6'1'' x 8'1'' | ||
| Main Level | Dining Room | 6'1'' x 6' | ||
| Main Level | Kitchen | 6'4'' x 14'10'' | ||
| Main Level | Foyer | 4'3'' x 4'7'' |
https://www.realtor.ca/real-estate/28198721/444-st-paul-street-unit-522-kamloops-south-kamloops
Contact Us
Contact us for more information
