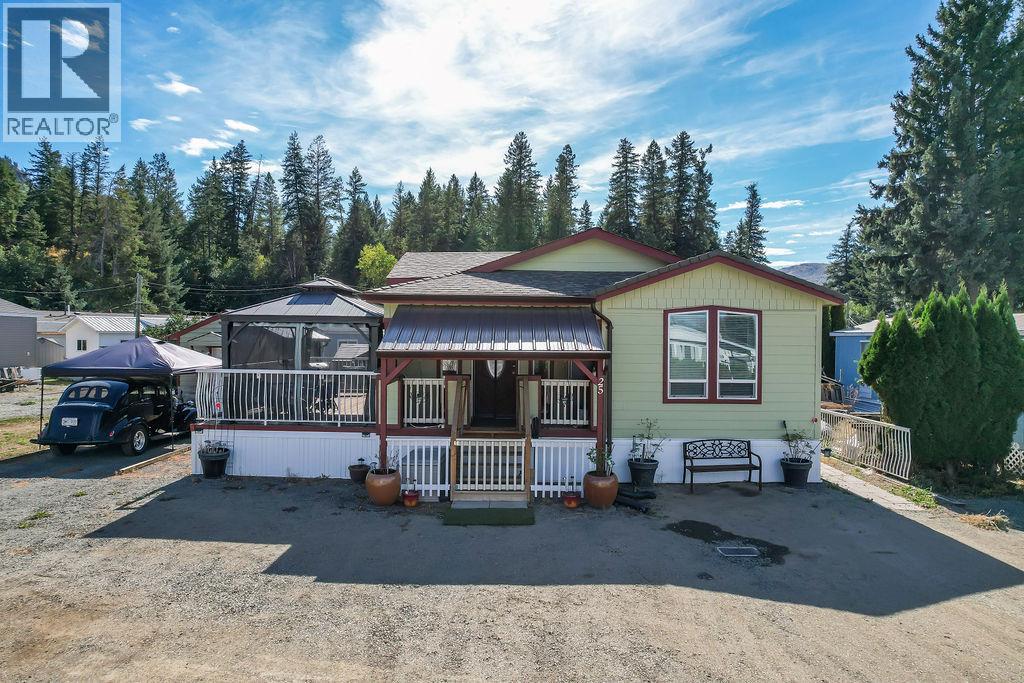4428 Barriere Town Road Unit# 25 Barriere, British Columbia V0E 1E1
$424,900Maintenance, Pad Rental
$427 Monthly
Maintenance, Pad Rental
$427 MonthlyStep into comfortable, affordable, modern living in this 2017 home (first occupied in 2020) Featuring 3 spacious bedrooms and 2 bathrooms, this home offers a bright, functional layout with thoughtful updates that make it truly move-in ready. Inside, you’ll find new laminate flooring (2024) and the comfort of central A/C (installed 2021), ensuring year-round enjoyment. The open-concept kitchen and living area provide plenty of natural light and a welcoming space for both relaxing and entertaining. Outside, enjoy a 12 x 20 deck for morning coffee or evening gatherings, plus storage and parking right at your door. For the handyman, there is a heated 10 x 14 workshop complete with 220 power. Conveniently located in the heart of Barriere, you’ll be just minutes from shops, schools, and local amenities. This well-kept home is ideal for first-time buyers, anyone looking to downsize, or anyone looking for low-maintenance living in a friendly community. (id:60329)
Property Details
| MLS® Number | 10363824 |
| Property Type | Single Family |
| Neigbourhood | Barriere |
| Community Features | Pets Allowed |
| Features | Balcony |
Building
| Bathroom Total | 2 |
| Bedrooms Total | 3 |
| Appliances | Refrigerator, Dishwasher, Oven - Electric, Microwave, Washer & Dryer, Water Softener |
| Constructed Date | 2017 |
| Cooling Type | Central Air Conditioning |
| Heating Type | Forced Air, See Remarks |
| Roof Material | Asphalt Shingle |
| Roof Style | Unknown |
| Stories Total | 1 |
| Size Interior | 1,456 Ft2 |
| Type | Manufactured Home |
| Utility Water | Municipal Water |
Parking
| Additional Parking |
Land
| Acreage | No |
| Sewer | Municipal Sewage System |
| Size Total Text | Under 1 Acre |
| Zoning Type | Residential |
Rooms
| Level | Type | Length | Width | Dimensions |
|---|---|---|---|---|
| Main Level | Laundry Room | 9'3'' x 6'3'' | ||
| Main Level | 5pc Ensuite Bath | Measurements not available | ||
| Main Level | Primary Bedroom | 13'3'' x 13' | ||
| Main Level | Bedroom | 9'9'' x 11'1'' | ||
| Main Level | Bedroom | 10'4'' x 11'5'' | ||
| Main Level | 4pc Bathroom | Measurements not available | ||
| Main Level | Dining Room | 10'9'' x 12'3'' | ||
| Main Level | Living Room | 12'8'' x 16'11'' | ||
| Main Level | Kitchen | 12'11'' x 15'10'' |
https://www.realtor.ca/real-estate/28911044/4428-barriere-town-road-unit-25-barriere-barriere
Contact Us
Contact us for more information



























