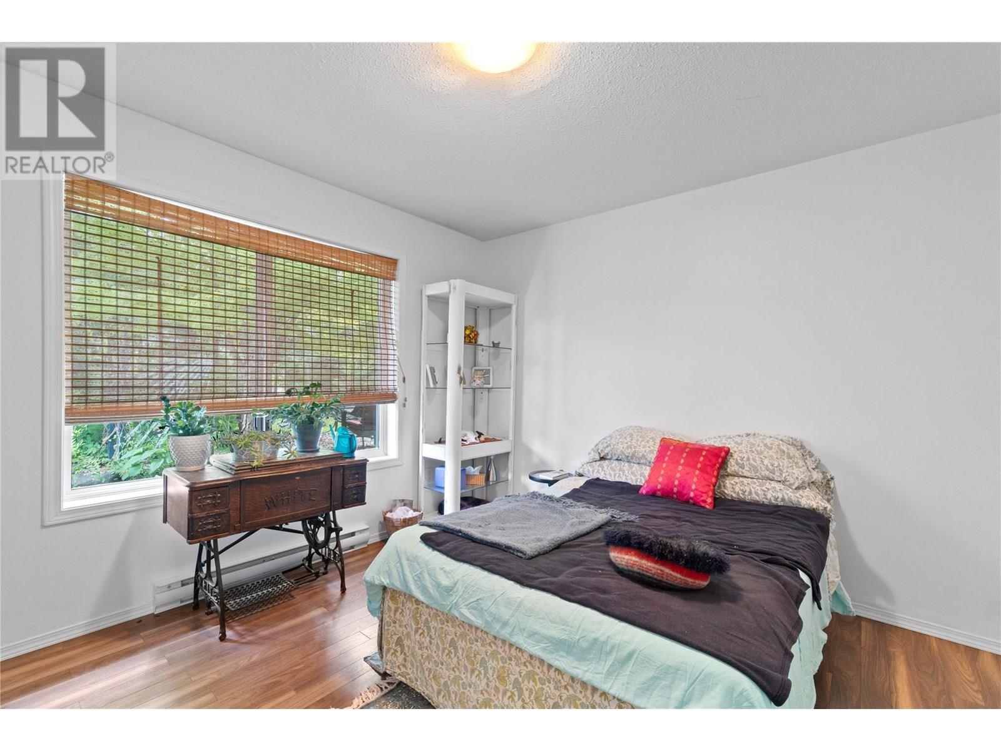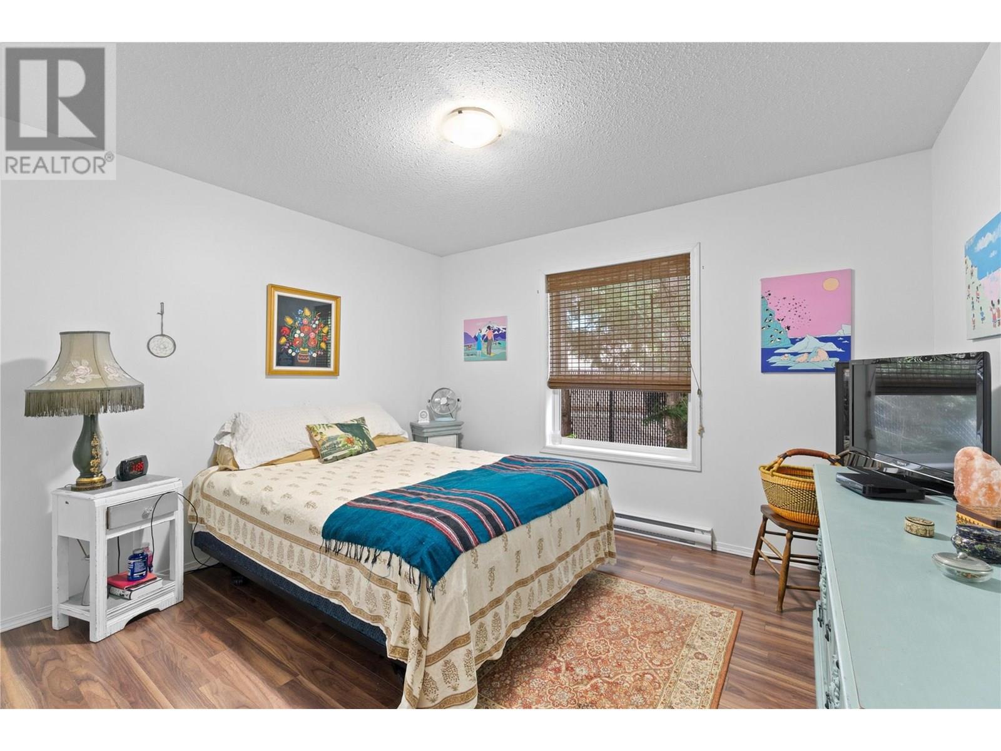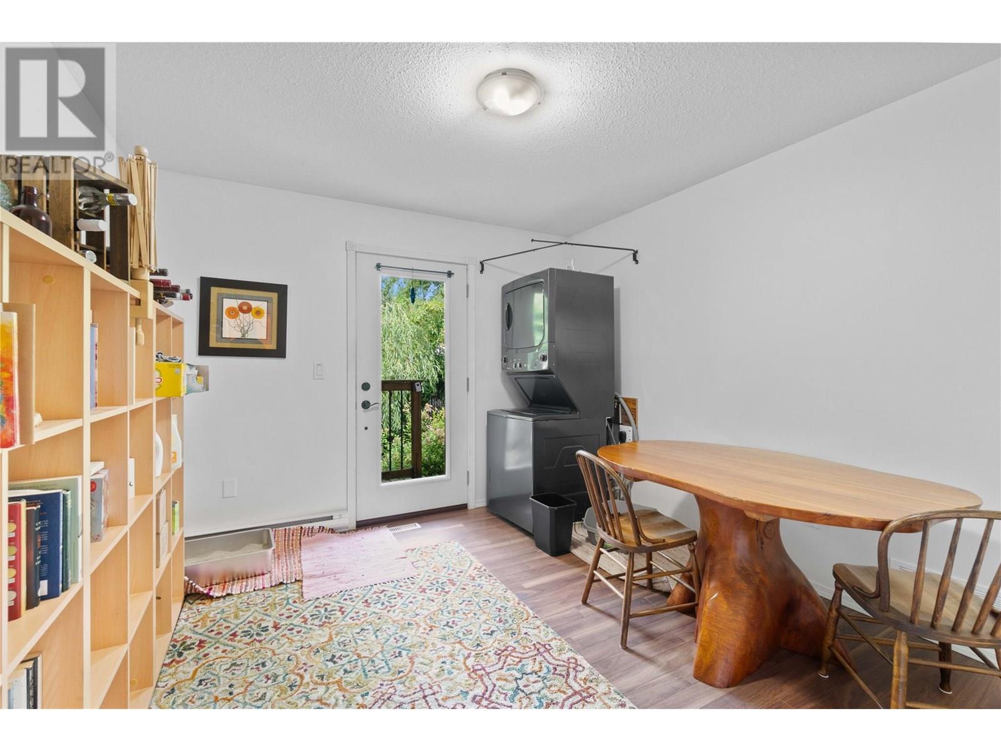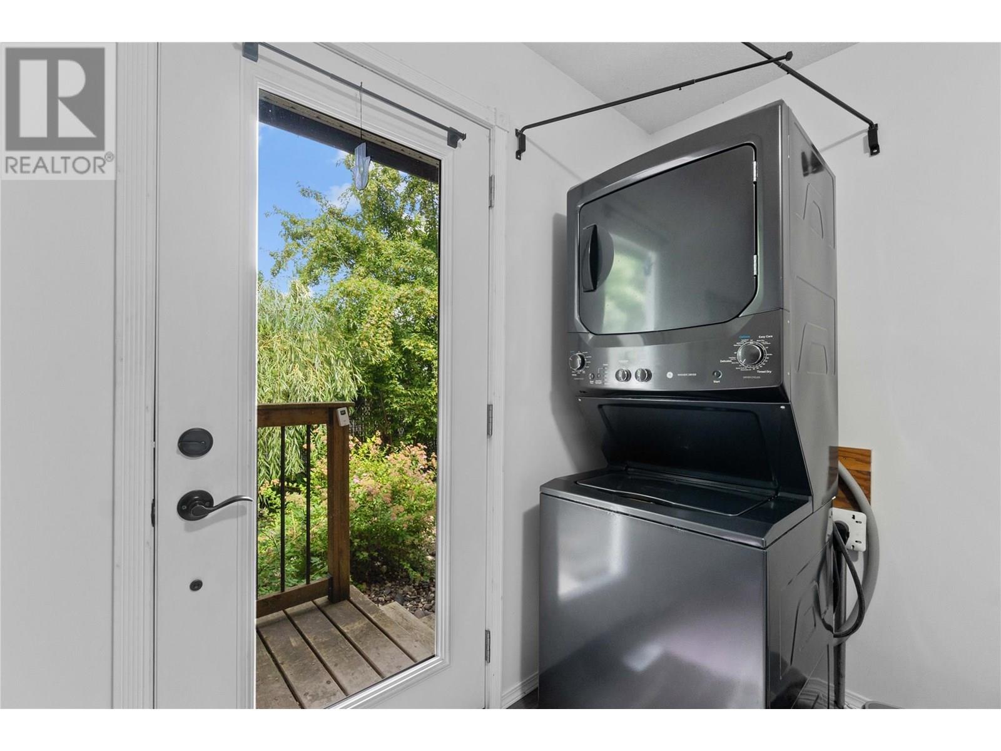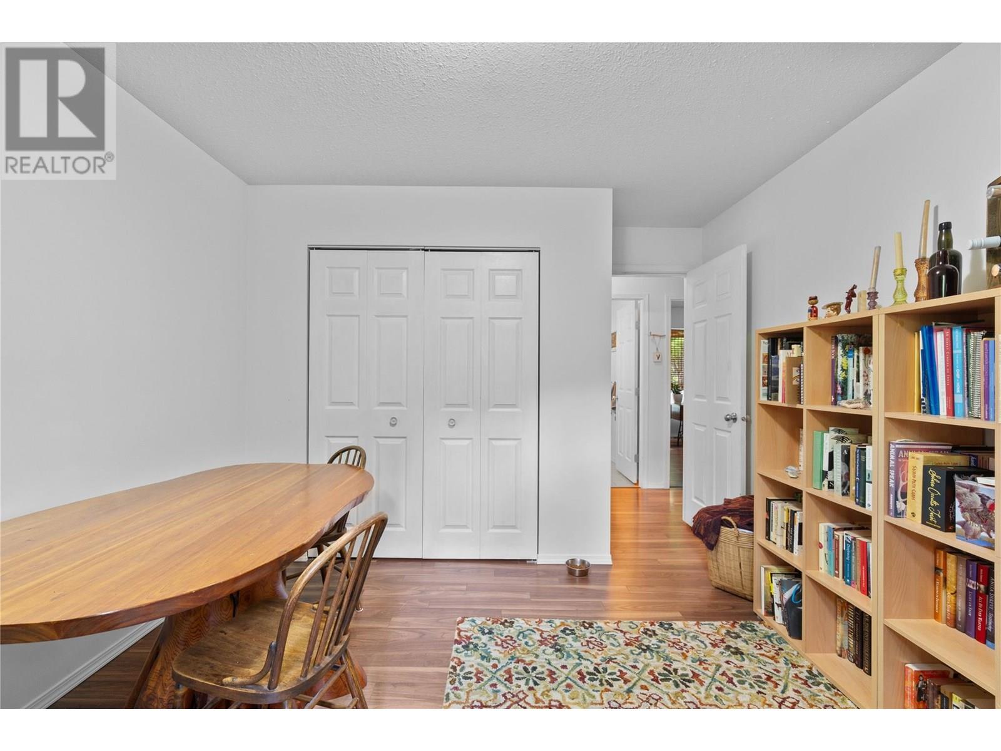5 Bedroom
3 Bathroom
1,884 ft2
Ranch
Central Air Conditioning, Heat Pump
Baseboard Heaters, Overhead Heaters, Forced Air, See Remarks
$649,900
PRIVATE .26 ACRES ON A NO THROUGH ROAD IN CANOE. A great opportunity to have your own home with a mortgage helper or enjoy the $3625.00 in monthly income generated with the great/reliable tenants currently in place. One side of this home features 3 bedrooms/1 bathroom with kitchen/living/dining area while the other side offers 2 bedrooms/2 baths. The 2 bedroom area is open and bright, with a spacious kitchen with island, living/dining area and primary bedroom with ensuite and walk in closet. Each side has their own yard space and parking. This home was originally a 2 bedroom/2 bath modular home with a professional/permitted addition added on in 2012. With just a short walk to the beach and walking trails, it offers easy access to outdoor recreation. Also close to golf, parks, the elementary school, the local corner market and Canooligans. Definitely worth a look. (id:60329)
Property Details
|
MLS® Number
|
10355064 |
|
Property Type
|
Single Family |
|
Neigbourhood
|
NE Salmon Arm |
|
Community Features
|
Pets Allowed |
|
Features
|
Irregular Lot Size, Central Island |
|
Parking Space Total
|
3 |
Building
|
Bathroom Total
|
3 |
|
Bedrooms Total
|
5 |
|
Architectural Style
|
Ranch |
|
Basement Type
|
Crawl Space |
|
Constructed Date
|
2006 |
|
Construction Style Attachment
|
Detached |
|
Cooling Type
|
Central Air Conditioning, Heat Pump |
|
Exterior Finish
|
Vinyl Siding |
|
Flooring Type
|
Laminate, Linoleum |
|
Foundation Type
|
See Remarks |
|
Heating Type
|
Baseboard Heaters, Overhead Heaters, Forced Air, See Remarks |
|
Roof Material
|
Asphalt Shingle |
|
Roof Style
|
Unknown |
|
Stories Total
|
1 |
|
Size Interior
|
1,884 Ft2 |
|
Type
|
House |
|
Utility Water
|
Municipal Water |
Parking
Land
|
Acreage
|
No |
|
Fence Type
|
Fence |
|
Sewer
|
Municipal Sewage System |
|
Size Irregular
|
0.26 |
|
Size Total
|
0.26 Ac|under 1 Acre |
|
Size Total Text
|
0.26 Ac|under 1 Acre |
|
Zoning Type
|
Unknown |
Rooms
| Level |
Type |
Length |
Width |
Dimensions |
|
Main Level |
Kitchen |
|
|
10'3'' x 10'2'' |
|
Main Level |
Living Room |
|
|
11'3'' x 12'1'' |
|
Main Level |
Full Bathroom |
|
|
5'2'' x 8'9'' |
|
Main Level |
Bedroom |
|
|
11'7'' x 9'8'' |
|
Main Level |
Bedroom |
|
|
10'7'' x 13'2'' |
|
Main Level |
Primary Bedroom |
|
|
11'5'' x 13'1'' |
|
Main Level |
Other |
|
|
7'11'' x 5'10'' |
|
Main Level |
Full Ensuite Bathroom |
|
|
5'10'' x 5'10'' |
|
Main Level |
Primary Bedroom |
|
|
14'1'' x 10'8'' |
|
Main Level |
Living Room |
|
|
18'3'' x 11'5'' |
|
Main Level |
Dining Room |
|
|
8'8'' x 11'1'' |
|
Main Level |
Kitchen |
|
|
11'5'' x 11'6'' |
|
Main Level |
Laundry Room |
|
|
8'7'' x 8'4'' |
|
Main Level |
Full Bathroom |
|
|
4'9'' x 8'0'' |
|
Main Level |
Bedroom |
|
|
10'11'' x 8'6'' |
https://www.realtor.ca/real-estate/28588300/4421-73-avenue-ne-salmon-arm-ne-salmon-arm










































