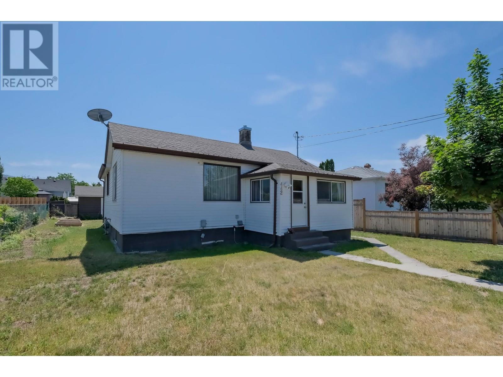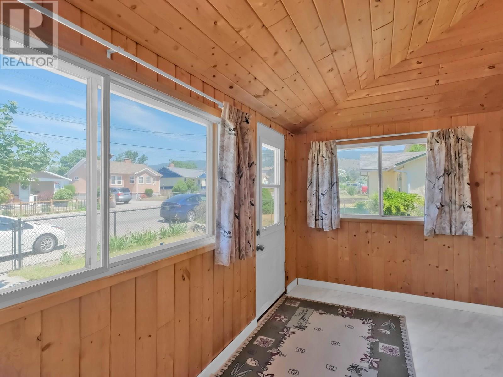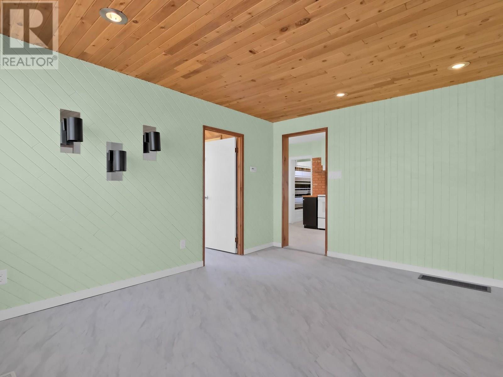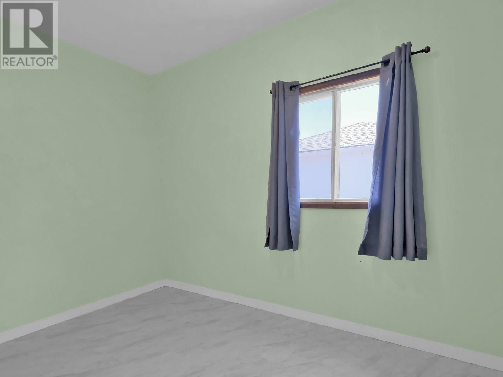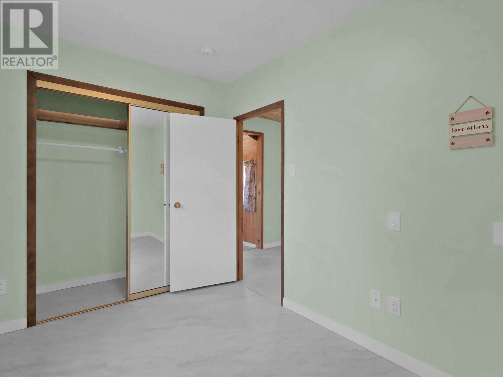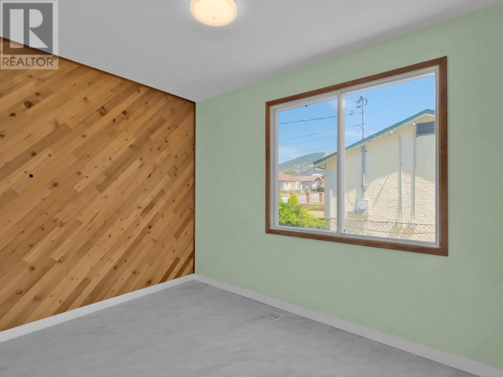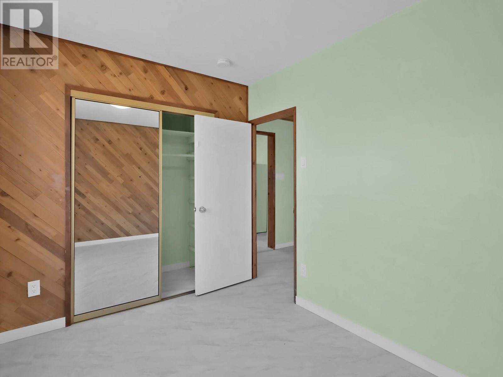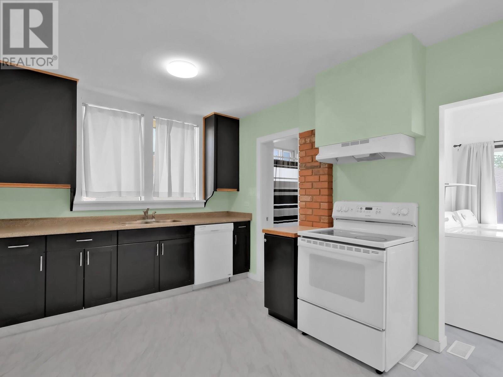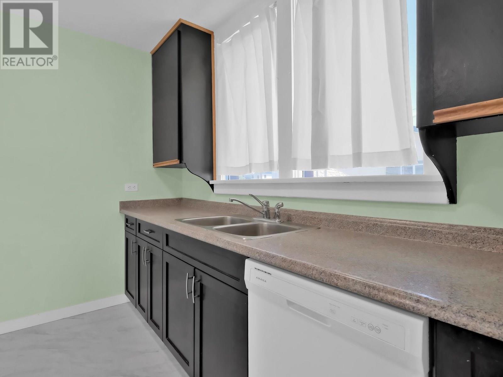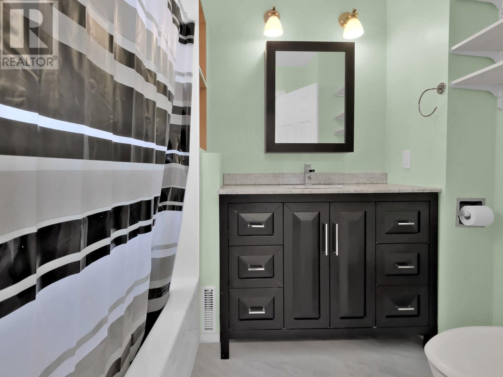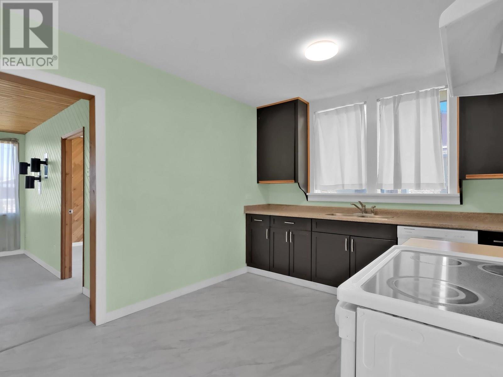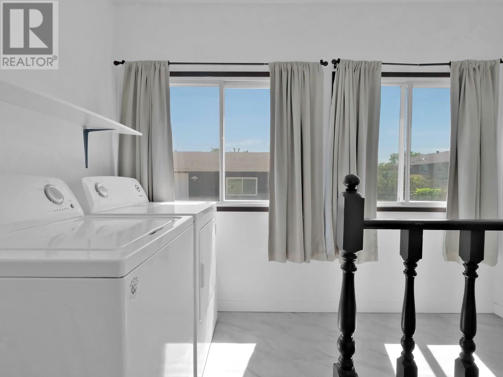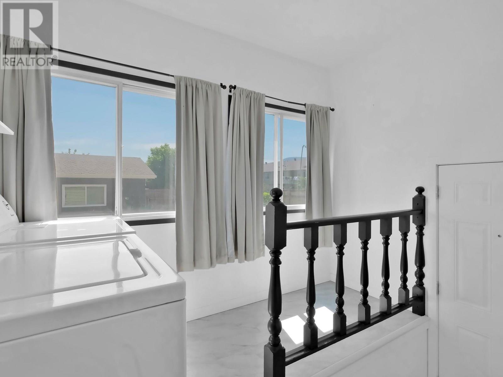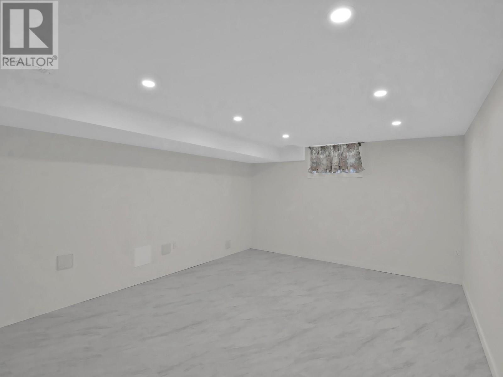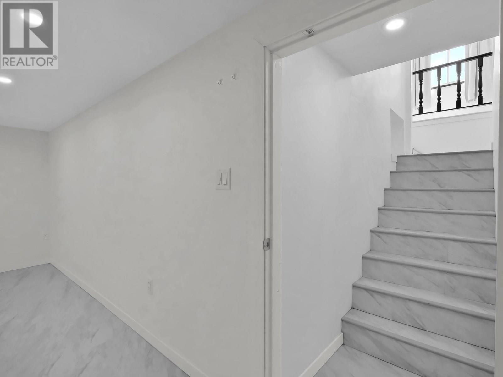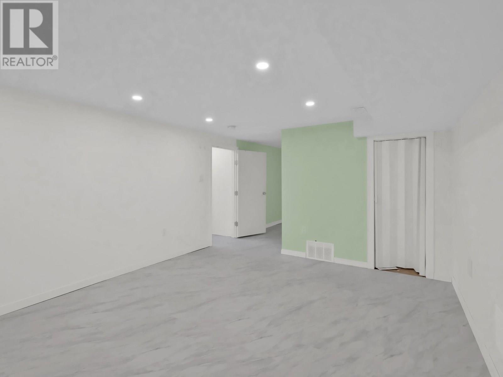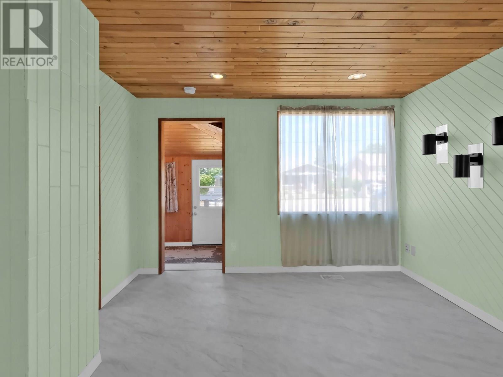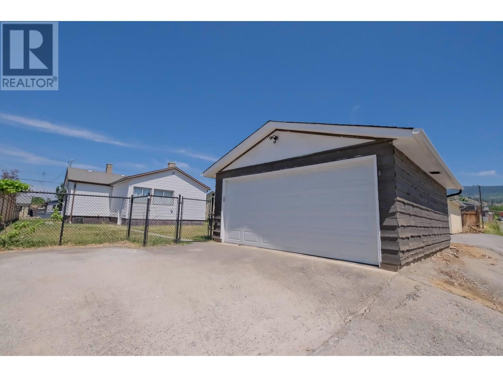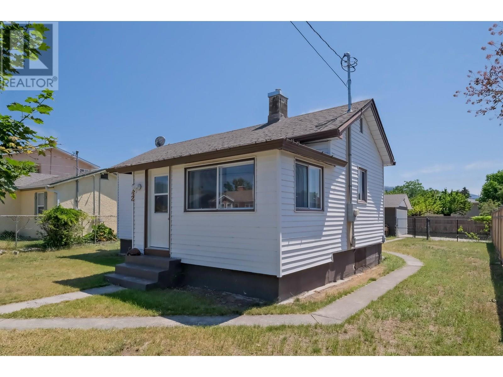442 Edna Avenue Penticton, British Columbia V2A 2M2
$617,000
Charming and affordable 2-bedroom, 1-bathroom starter home located in the heart of Penticton! Offering 806 square feet of functional main floor living plus additional finished space in the basement, this home is perfect for first-time buyers, small families, or investors looking for a great opportunity. The main level features a cozy living area, bright kitchen, and two bedrooms. With a little TLC, this home has the potential to truly shine. Downstairs, the finished basement adds valuable flexible space—ideal for a family room, home office, gym, or playroom. Situated on a well-located lot with convenient alley access, this property also features a detached double car garage—perfect for secure parking, extra storage, or even a workshop. Centrally located, you'll love being just minutes from middle and high schools, grocery stores, public transit, parks, and more. Whether you're walking the kids to school, grabbing groceries, or heading to the lake, everything you need is close by. The yard offers space to garden, entertain, or relax in the Okanagan sun. This is a fantastic opportunity to enter the Penticton market at an accessible price point. Bring your ideas and make this house your own! Don’t miss out—book your showing today! (id:60329)
Open House
This property has open houses!
11:00 am
Ends at:12:30 pm
Property Details
| MLS® Number | 10352029 |
| Property Type | Single Family |
| Neigbourhood | Main South |
| Parking Space Total | 2 |
Building
| Bathroom Total | 1 |
| Bedrooms Total | 2 |
| Appliances | Refrigerator, Dishwasher, Range - Electric, Washer & Dryer |
| Architectural Style | Ranch |
| Basement Type | Partial |
| Constructed Date | 1930 |
| Construction Style Attachment | Detached |
| Cooling Type | Central Air Conditioning |
| Exterior Finish | Vinyl Siding, Wood Siding |
| Fire Protection | Controlled Entry |
| Flooring Type | Mixed Flooring |
| Heating Type | Forced Air |
| Roof Material | Vinyl Shingles |
| Roof Style | Unknown |
| Stories Total | 1 |
| Size Interior | 1,159 Ft2 |
| Type | House |
| Utility Water | Municipal Water |
Parking
| Detached Garage | 2 |
| Rear |
Land
| Acreage | No |
| Sewer | Municipal Sewage System |
| Size Irregular | 0.12 |
| Size Total | 0.12 Ac|under 1 Acre |
| Size Total Text | 0.12 Ac|under 1 Acre |
| Zoning Type | Unknown |
Rooms
| Level | Type | Length | Width | Dimensions |
|---|---|---|---|---|
| Basement | Dining Nook | 12' x 6' | ||
| Basement | Recreation Room | 15' x 12' | ||
| Main Level | Living Room | 12' x 9' | ||
| Main Level | Other | 7' x 6' | ||
| Main Level | Full Bathroom | 7' x 8' | ||
| Main Level | Bedroom | 10' x 8' | ||
| Main Level | Primary Bedroom | 10' x 7' | ||
| Main Level | Kitchen | 13' x 9' |
https://www.realtor.ca/real-estate/28459553/442-edna-avenue-penticton-main-south
Contact Us
Contact us for more information
