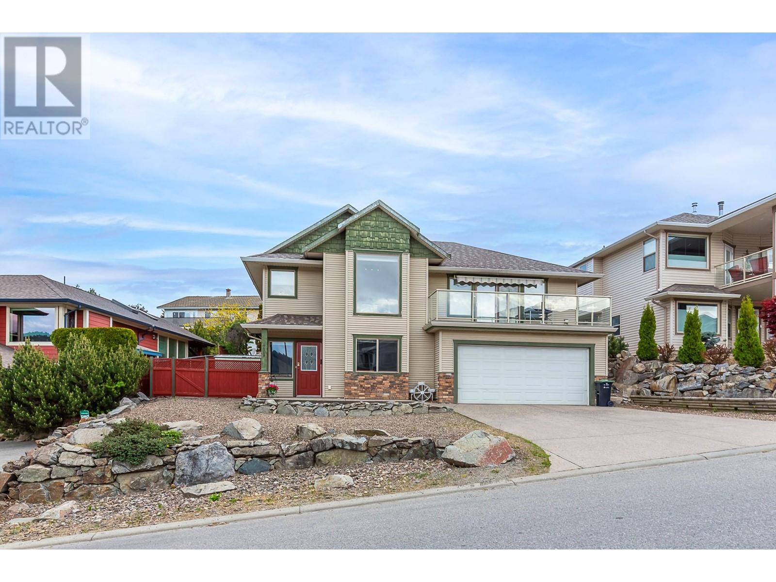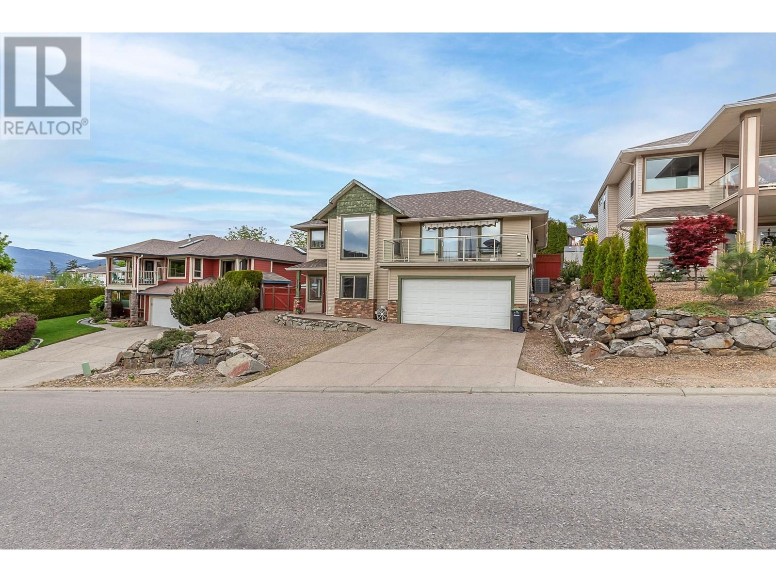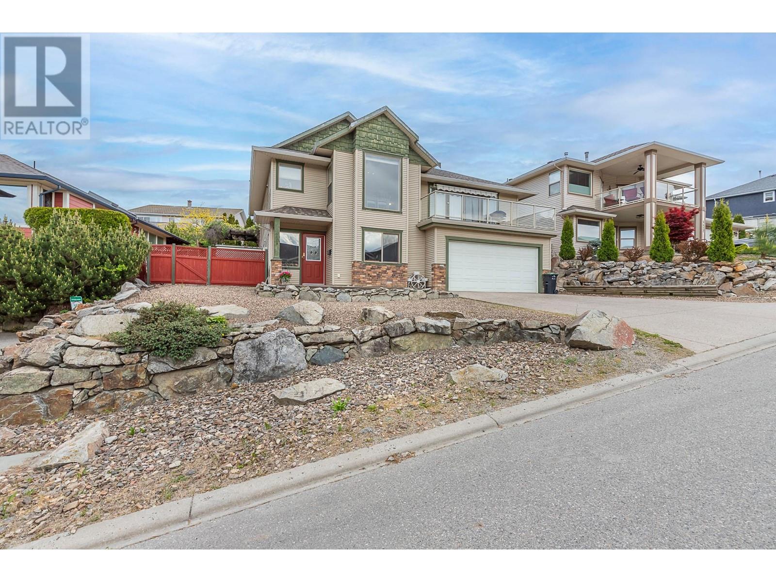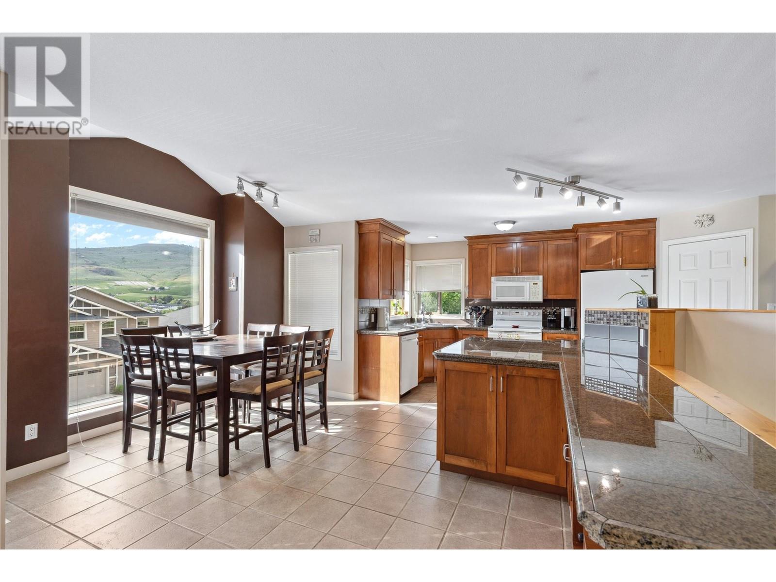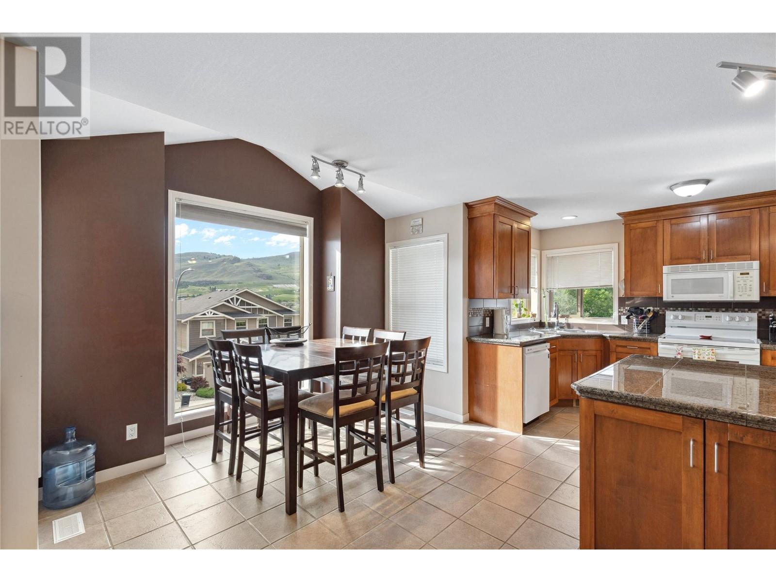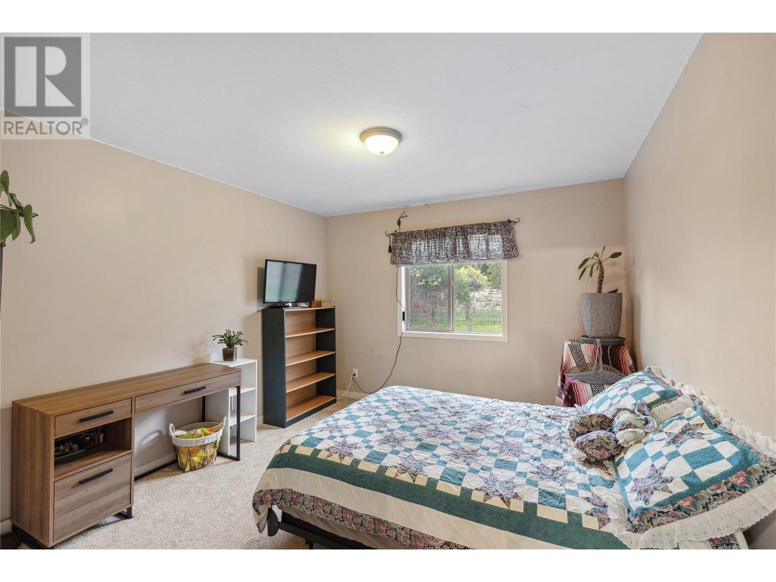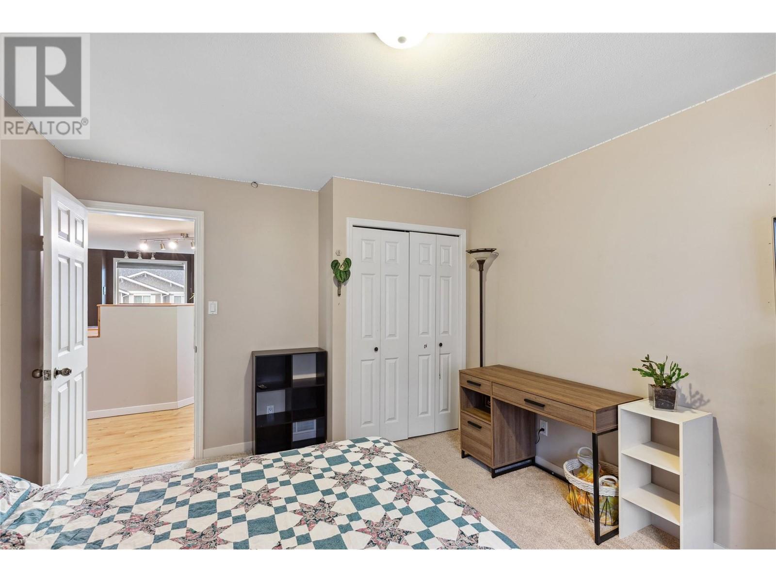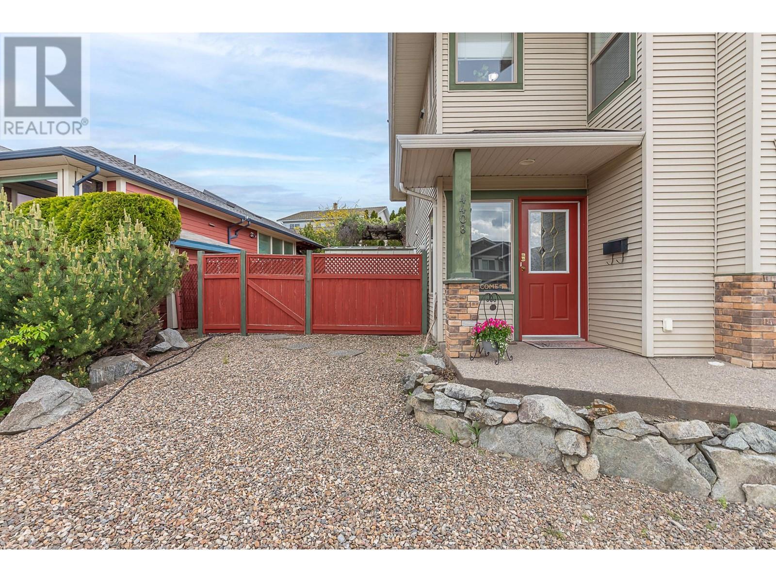4 Bedroom
3 Bathroom
2,292 ft2
Fireplace
Central Air Conditioning
Forced Air, See Remarks
$798,000
Welcome to this lovely family home with stunning views of the surrounding hills from your spacious kitchen and large dining area. The large windows offer plenty of natural light to this open floor plan! The upper main living area has a wonderful flow with a walk around kitchen, open dining and living area with deck access from the living room! Kitchen has ample counter space, built in wine rack and large pantry. You'll find 3 bedrooms on this floor with a full bath and 3 piece ensuite. There is also a den downstairs (currently used as a bedroom) for additional space to the main home. Zero landscaping in the front for easy maintenance with lots of parking, double garage and a large backyard with grass and lots of room for the kids or the pets to play in. This large family home also has a one bedroom illegal suite with separate entrance and it's own laundry for the In laws! Newer A/C unit approx. 2 years ago. There is a high school and elementary school within walking distance. This terrific home is move-in ready and is just awaiting a new family to arrive. Book your tour today! Open House Sat. May 28th 12-2 pm, Hosted by Stephanie Guillaume, EXP Realty (id:60329)
Property Details
|
MLS® Number
|
10347331 |
|
Property Type
|
Single Family |
|
Neigbourhood
|
Mission Hill |
|
Features
|
Irregular Lot Size |
|
Parking Space Total
|
2 |
|
View Type
|
Mountain View |
Building
|
Bathroom Total
|
3 |
|
Bedrooms Total
|
4 |
|
Appliances
|
Refrigerator, Dishwasher, Range - Electric, Microwave, Washer & Dryer |
|
Basement Type
|
Partial |
|
Constructed Date
|
2002 |
|
Construction Style Attachment
|
Detached |
|
Cooling Type
|
Central Air Conditioning |
|
Exterior Finish
|
Vinyl Siding |
|
Fireplace Present
|
Yes |
|
Fireplace Type
|
Insert |
|
Flooring Type
|
Carpeted, Ceramic Tile, Laminate, Wood, Tile |
|
Heating Type
|
Forced Air, See Remarks |
|
Roof Material
|
Asphalt Shingle |
|
Roof Style
|
Unknown |
|
Stories Total
|
2 |
|
Size Interior
|
2,292 Ft2 |
|
Type
|
House |
|
Utility Water
|
Municipal Water |
Parking
|
See Remarks
|
|
|
Attached Garage
|
2 |
Land
|
Acreage
|
No |
|
Sewer
|
Municipal Sewage System |
|
Size Frontage
|
59 Ft |
|
Size Irregular
|
0.15 |
|
Size Total
|
0.15 Ac|under 1 Acre |
|
Size Total Text
|
0.15 Ac|under 1 Acre |
|
Zoning Type
|
Unknown |
Rooms
| Level |
Type |
Length |
Width |
Dimensions |
|
Basement |
Foyer |
|
|
7'0'' x 6'0'' |
|
Basement |
Utility Room |
|
|
6'0'' x 8'0'' |
|
Basement |
Living Room |
|
|
13'0'' x 10'6'' |
|
Basement |
Kitchen |
|
|
10'0'' x 10'6'' |
|
Basement |
Foyer |
|
|
7'0'' x 8'0'' |
|
Basement |
3pc Bathroom |
|
|
6'0'' x 11'0'' |
|
Basement |
Bedroom |
|
|
13'6'' x 10'6'' |
|
Basement |
Den |
|
|
10'0'' x 10'10'' |
|
Basement |
Laundry Room |
|
|
3'0'' x 6'0'' |
|
Main Level |
3pc Bathroom |
|
|
5'0'' x 9'0'' |
|
Main Level |
Bedroom |
|
|
9'0'' x 12'0'' |
|
Main Level |
Bedroom |
|
|
9'0'' x 11'10'' |
|
Main Level |
3pc Ensuite Bath |
|
|
5'0'' x 9'0'' |
|
Main Level |
Primary Bedroom |
|
|
12'0'' x 13'0'' |
|
Main Level |
Kitchen |
|
|
11'0'' x 9'0'' |
|
Main Level |
Dining Room |
|
|
10'0'' x 13'0'' |
|
Main Level |
Living Room |
|
|
14'0'' x 19'6'' |
https://www.realtor.ca/real-estate/28297050/4408-bellevue-drive-vernon-mission-hill
