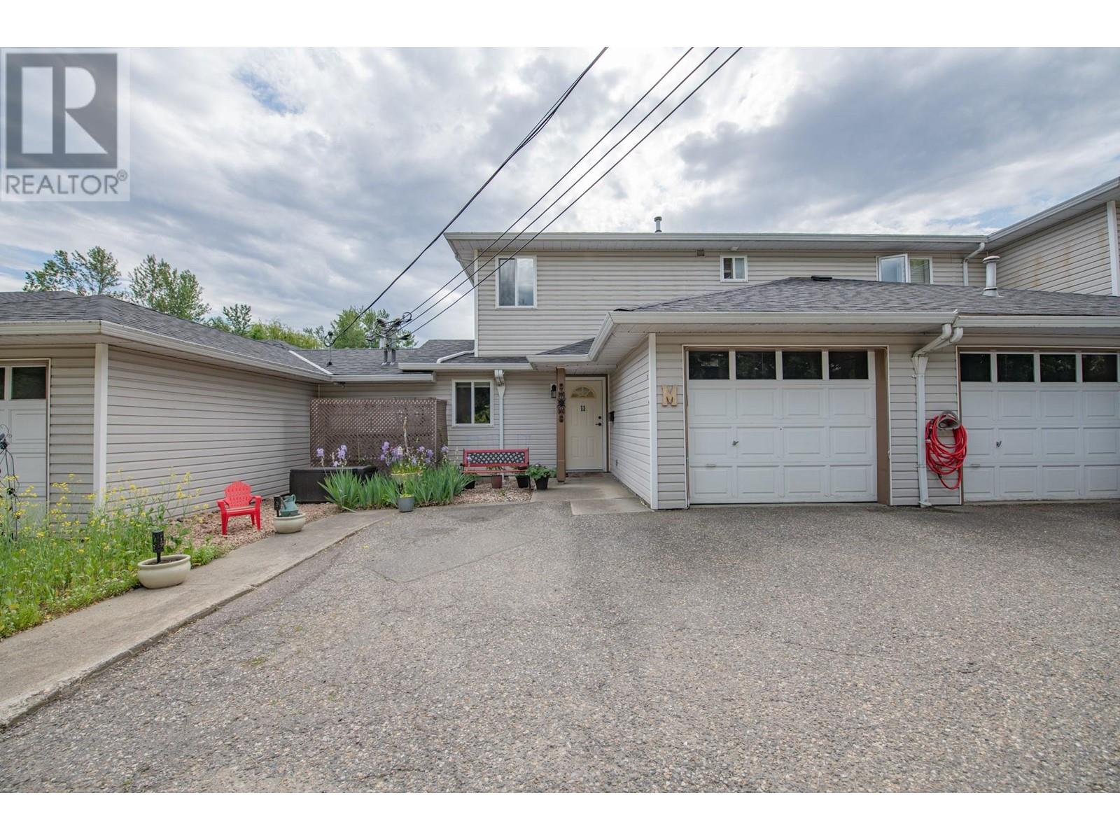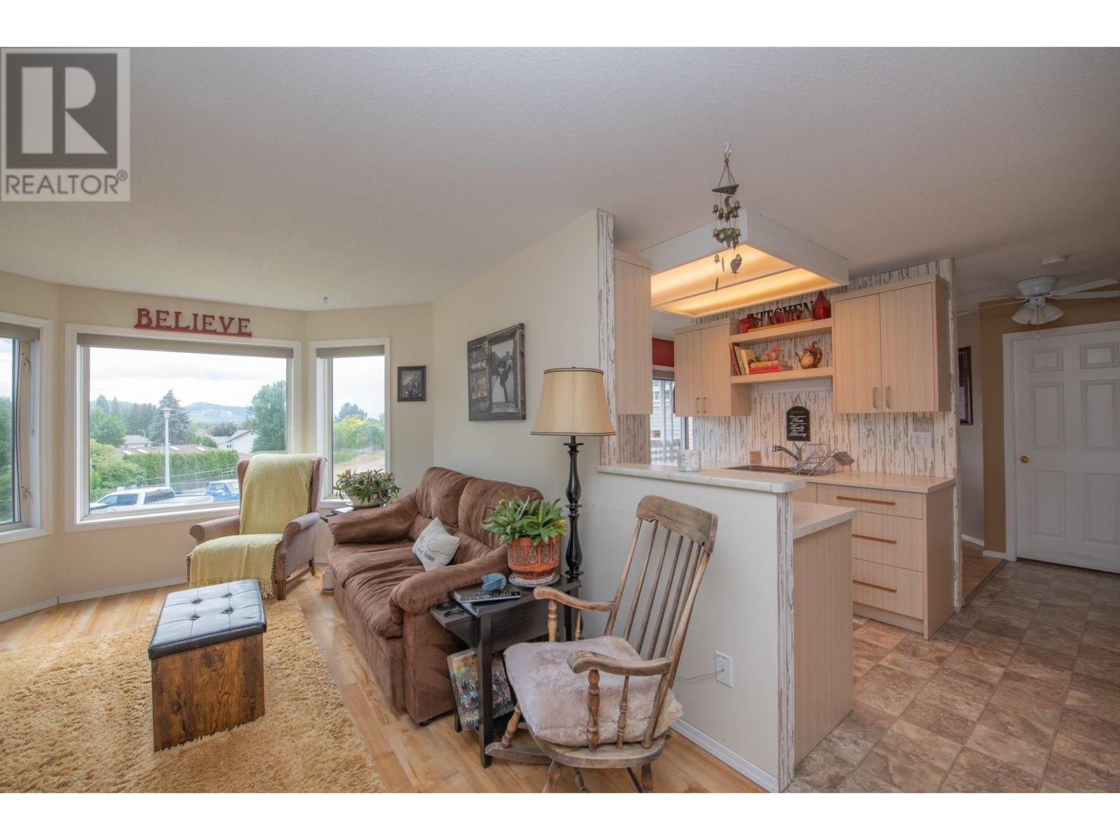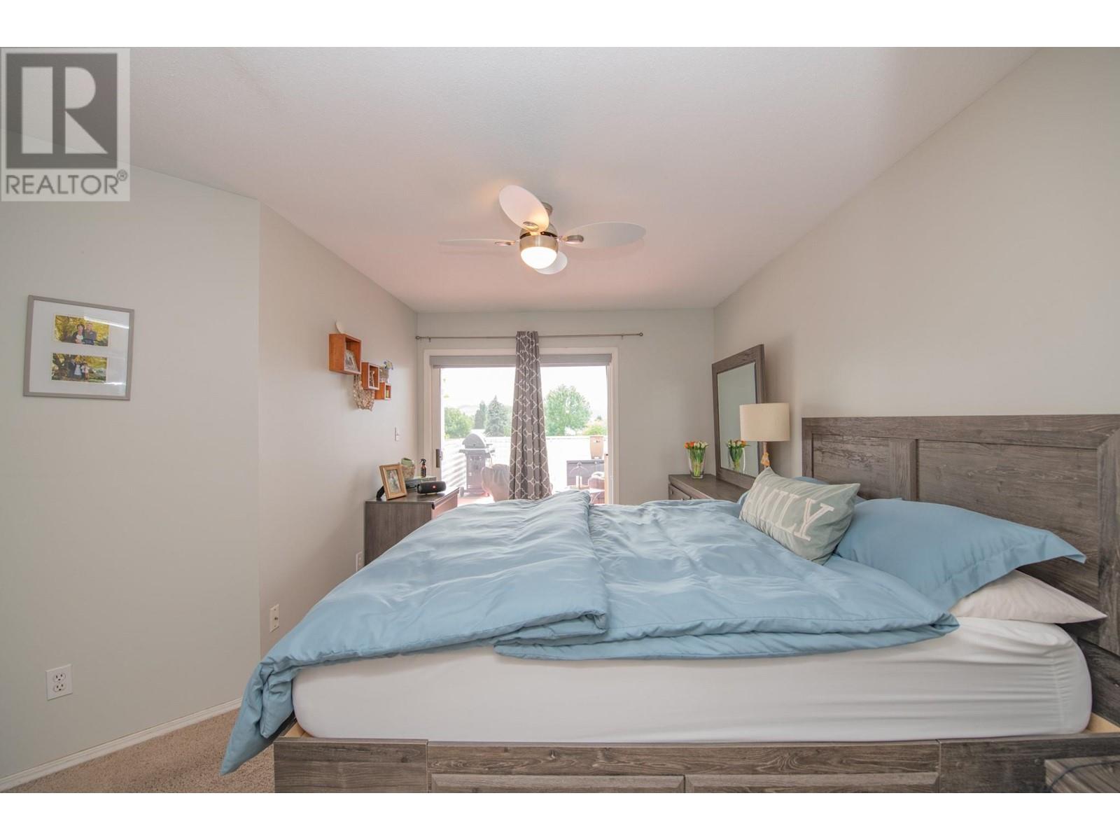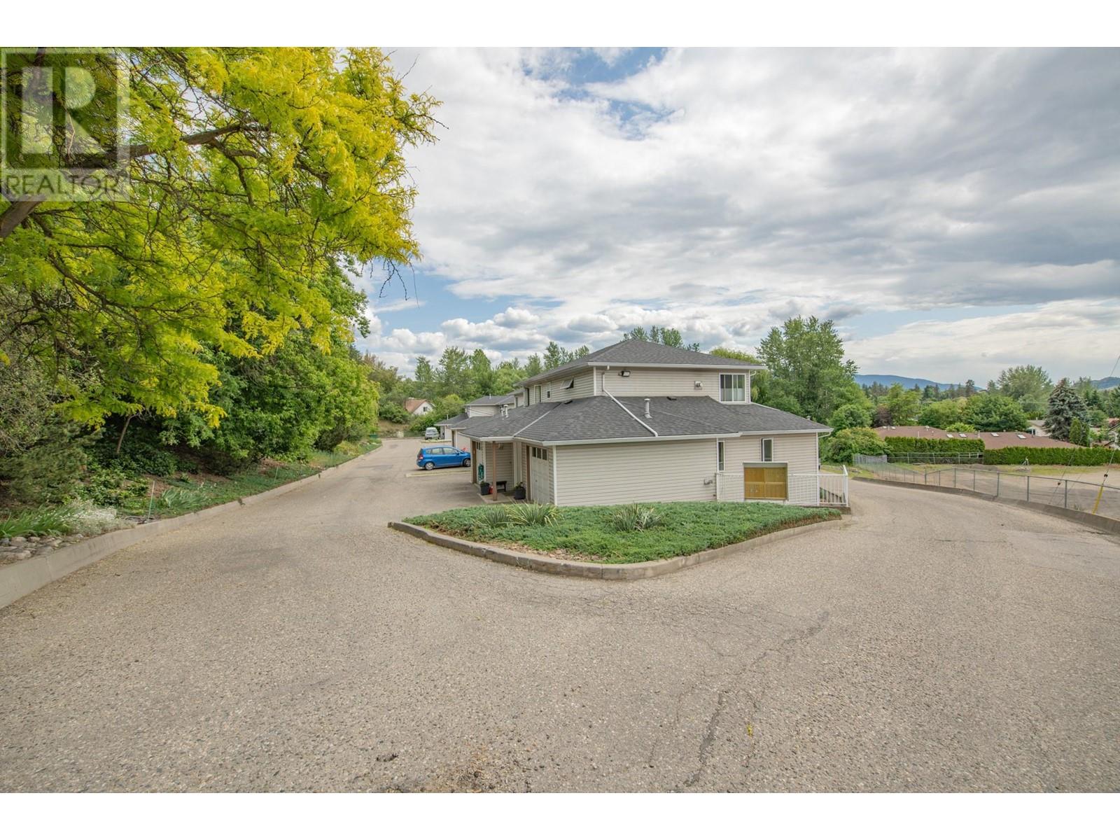4404 Pleasant Valley Road Unit# 11 Vernon, British Columbia V1T 4M3
$389,900Maintenance,
$361 Monthly
Maintenance,
$361 MonthlyLevel-entry unit with garage in desirable Countryside Place. This well-maintained 2-bedroom home is located in a quiet, 14-unit complex. The cozy living room features updated flooring, a natural gas fireplace, and a charming bay window with a beautiful view. The newly renovated galley kitchen offers ample cabinet space, while the adjacent dining area opens to a covered patio through sliding glass doors — perfect for entertaining or unwinding at the end of the day. The spacious primary bedroom includes a large closet and convenient cheater ensuite. A versatile second bedroom works well as a guest room or home office. You'll also appreciate the large laundry room, complete with a laundry sink and extra storage. The private garage provides great additional space, and the well-kept common area offers a peaceful setting with green space, picnic tables, and ample visitor parking. (id:60329)
Property Details
| MLS® Number | 10351145 |
| Property Type | Single Family |
| Neigbourhood | Harwood |
| Community Name | Countryside Place |
| Community Features | Pets Allowed |
| Parking Space Total | 1 |
Building
| Bathroom Total | 1 |
| Bedrooms Total | 2 |
| Architectural Style | Ranch |
| Constructed Date | 1992 |
| Construction Style Attachment | Attached |
| Cooling Type | Wall Unit |
| Exterior Finish | Vinyl Siding |
| Fire Protection | Smoke Detector Only |
| Fireplace Fuel | Gas |
| Fireplace Present | Yes |
| Fireplace Type | Unknown |
| Flooring Type | Carpeted, Vinyl |
| Heating Fuel | Electric |
| Heating Type | Baseboard Heaters |
| Roof Material | Asphalt Shingle |
| Roof Style | Unknown |
| Stories Total | 1 |
| Size Interior | 990 Ft2 |
| Type | Row / Townhouse |
| Utility Water | Municipal Water |
Parking
| Attached Garage | 1 |
Land
| Acreage | No |
| Sewer | Municipal Sewage System |
| Size Total Text | Under 1 Acre |
| Zoning Type | Unknown |
Rooms
| Level | Type | Length | Width | Dimensions |
|---|---|---|---|---|
| Main Level | Other | 20'0'' x 12'0'' | ||
| Main Level | Laundry Room | 8'0'' x 4'9'' | ||
| Main Level | Bedroom | 10'10'' x 8'3'' | ||
| Main Level | 4pc Bathroom | Measurements not available | ||
| Main Level | Primary Bedroom | 14'8'' x 11'9'' | ||
| Main Level | Living Room | 14'2'' x 11'3'' | ||
| Main Level | Dining Room | 10'11'' x 9'11'' | ||
| Main Level | Kitchen | 10'11'' x 7'4'' |
https://www.realtor.ca/real-estate/28431776/4404-pleasant-valley-road-unit-11-vernon-harwood
Contact Us
Contact us for more information









































