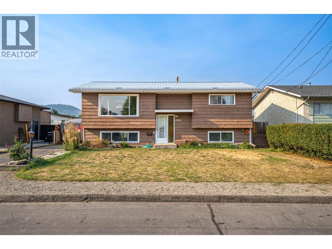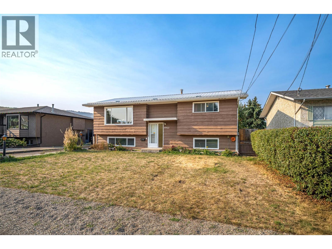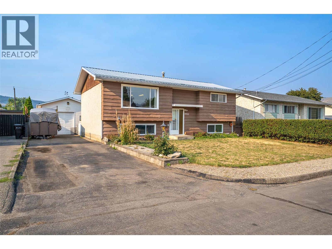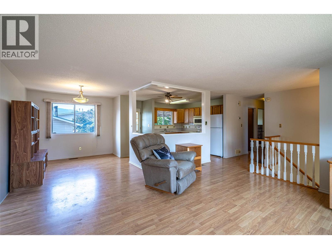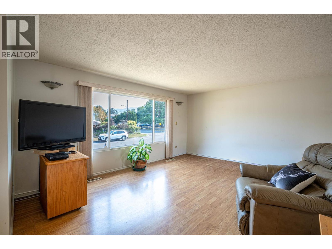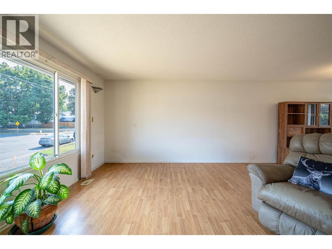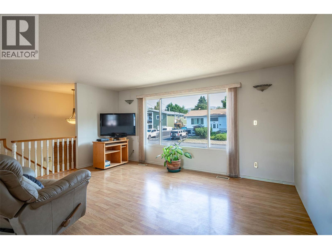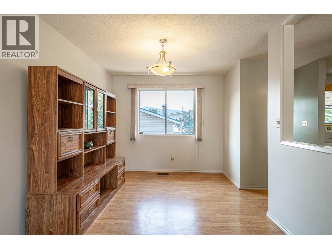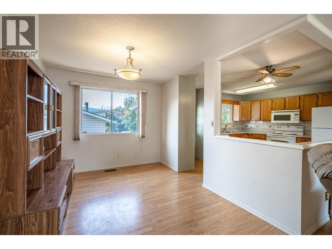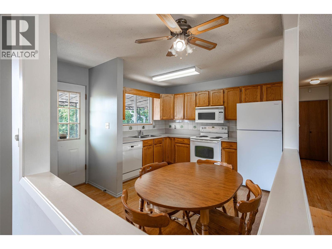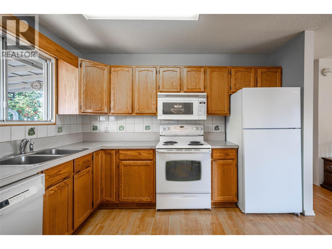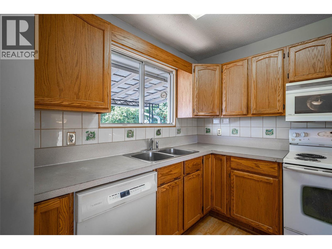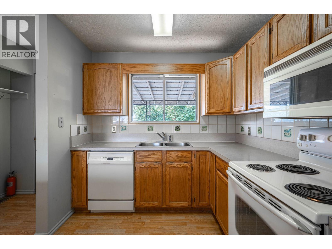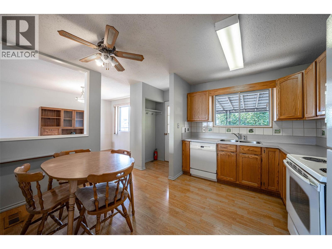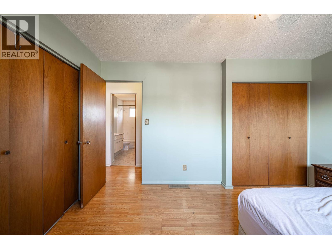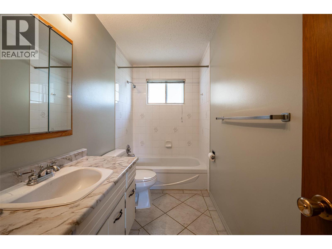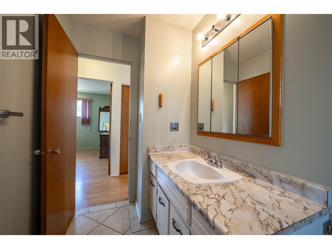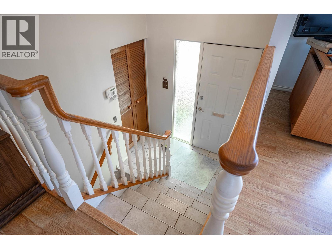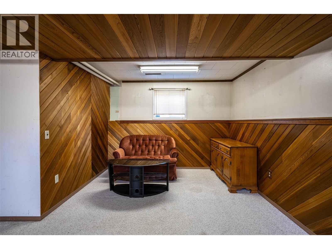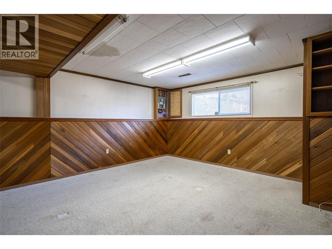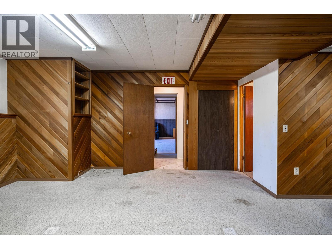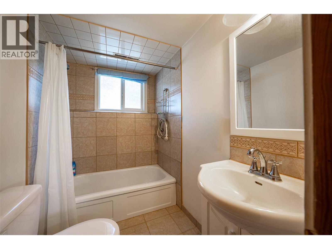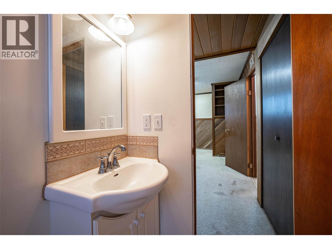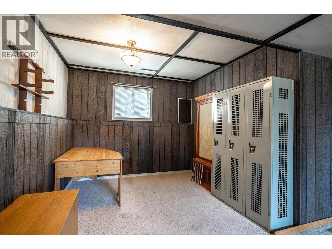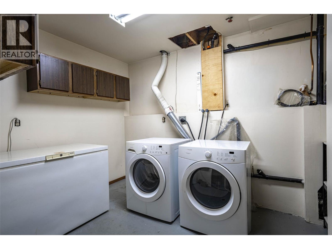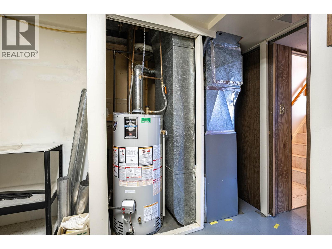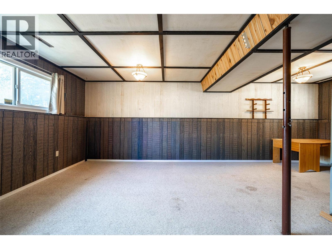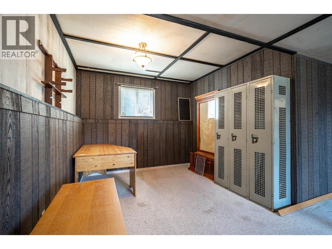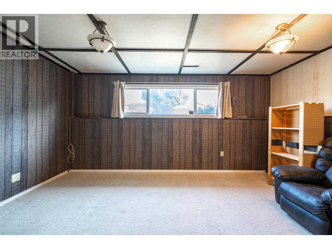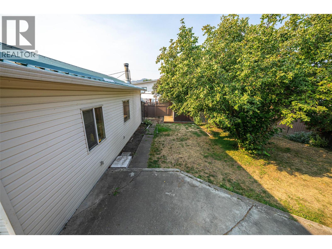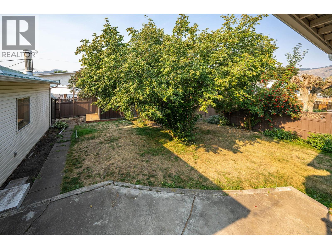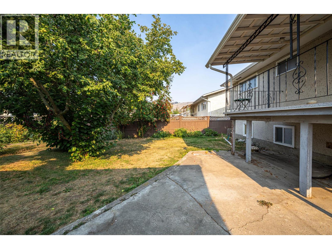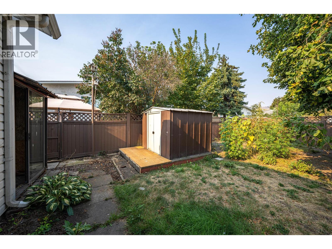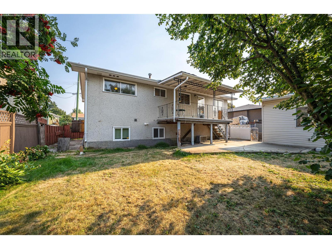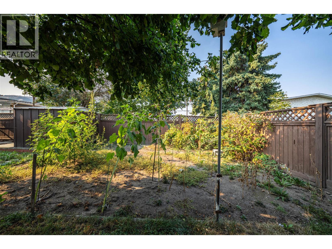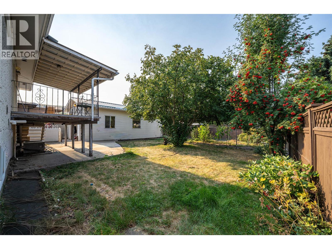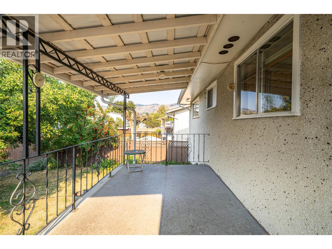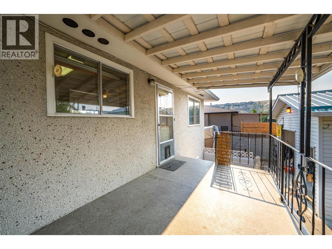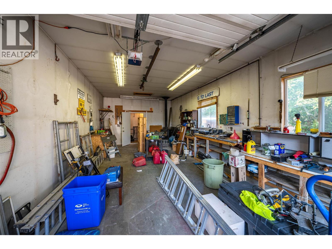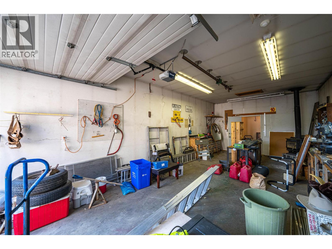2 Bedroom
2 Bathroom
2,185 ft2
Forced Air, See Remarks
Landscaped, Level
$698,000
Welcome to 4402 16th Avenue, a great family home. This house features two bedrooms and two bathrooms, and is conveniently located near schools, shopping, recreation, and most amenities.The generous basement area currently has an oversized family room, which could easily be converted to include an additional bedroom. Upstairs, you'll find a spacious living and dining room area that opens to a charming country kitchen. The property also includes an alarm system that extends to the shop located in the backyard. The fenced backyard offers a storage shed, garden space, a covered deck, and timed yard lights for added convenience. The 15' x 31' shop is well-equipped with 220 amp plus 222 amp for a welder, a wood stove, it is insulated, and offers workbenches with drawers, and a roof rail. Both the house and the shop have metal roofs with snow reflectors installed within the last five years. The fridge is also new. (id:60329)
Property Details
|
MLS® Number
|
10361257 |
|
Property Type
|
Single Family |
|
Neigbourhood
|
South Vernon |
|
Amenities Near By
|
Golf Nearby, Public Transit, Airport, Park, Recreation, Schools, Shopping, Ski Area |
|
Community Features
|
Family Oriented |
|
Features
|
Level Lot, Balcony |
|
Parking Space Total
|
4 |
|
Storage Type
|
Storage Shed |
Building
|
Bathroom Total
|
2 |
|
Bedrooms Total
|
2 |
|
Appliances
|
Freezer |
|
Basement Type
|
Full |
|
Constructed Date
|
1972 |
|
Construction Style Attachment
|
Detached |
|
Exterior Finish
|
Cedar Siding, Stucco |
|
Flooring Type
|
Carpeted, Laminate, Vinyl |
|
Heating Type
|
Forced Air, See Remarks |
|
Roof Material
|
Metal |
|
Roof Style
|
Unknown |
|
Stories Total
|
1 |
|
Size Interior
|
2,185 Ft2 |
|
Type
|
House |
|
Utility Water
|
Municipal Water |
Parking
|
Additional Parking
|
|
|
Heated Garage
|
|
|
Other
|
|
|
R V
|
1 |
Land
|
Access Type
|
Easy Access |
|
Acreage
|
No |
|
Fence Type
|
Fence |
|
Land Amenities
|
Golf Nearby, Public Transit, Airport, Park, Recreation, Schools, Shopping, Ski Area |
|
Landscape Features
|
Landscaped, Level |
|
Sewer
|
Municipal Sewage System |
|
Size Irregular
|
0.14 |
|
Size Total
|
0.14 Ac|under 1 Acre |
|
Size Total Text
|
0.14 Ac|under 1 Acre |
|
Zoning Type
|
Residential |
Rooms
| Level |
Type |
Length |
Width |
Dimensions |
|
Basement |
Storage |
|
|
23'10'' x 16'8'' |
|
Basement |
Laundry Room |
|
|
15'9'' x 11'10'' |
|
Basement |
4pc Bathroom |
|
|
7'5'' x 5'2'' |
|
Basement |
Living Room |
|
|
23'10'' x 16'1'' |
|
Main Level |
Storage |
|
|
8'3'' x 6'7'' |
|
Main Level |
Full Bathroom |
|
|
11' x 4'10'' |
|
Main Level |
Bedroom |
|
|
11' x 11'5'' |
|
Main Level |
Primary Bedroom |
|
|
10'10'' x 13'5'' |
|
Main Level |
Dining Room |
|
|
11'3'' x 9'1'' |
|
Main Level |
Living Room |
|
|
14'4'' x 16'8'' |
|
Main Level |
Kitchen |
|
|
11' x 12'9'' |
https://www.realtor.ca/real-estate/28817562/4402-16-avenue-lot-7-vernon-south-vernon
