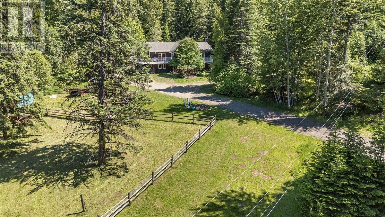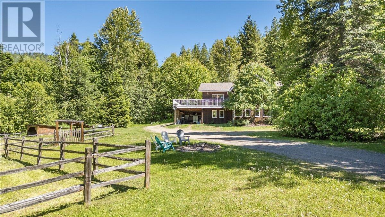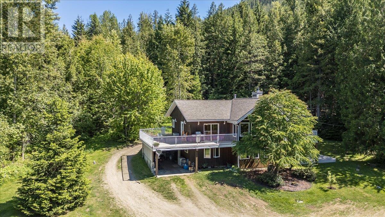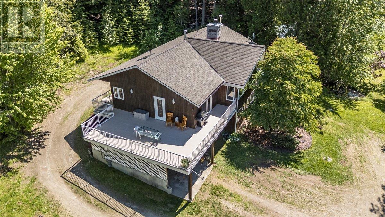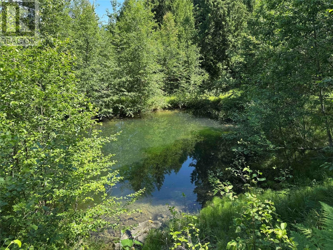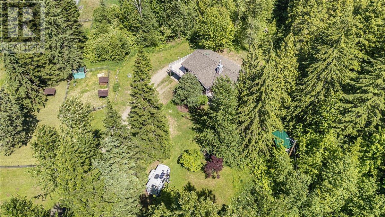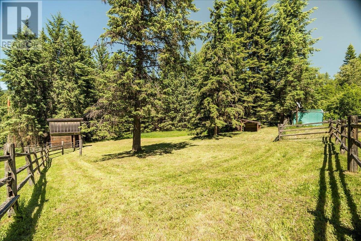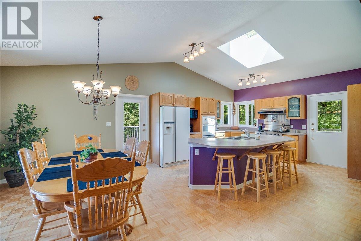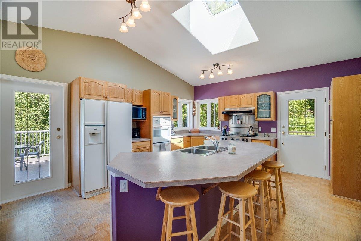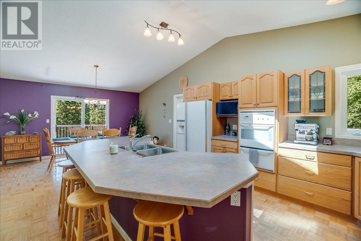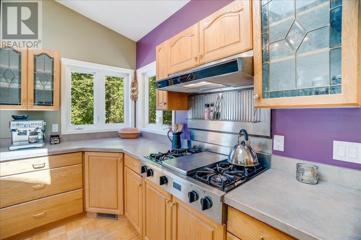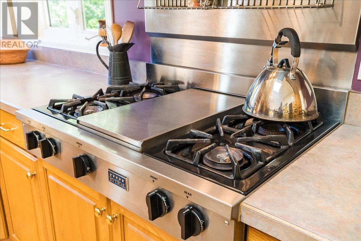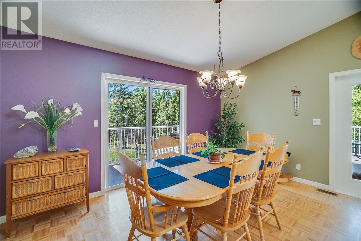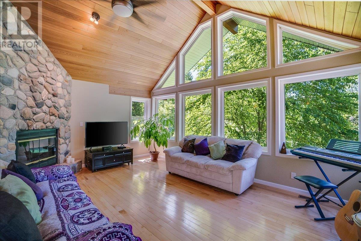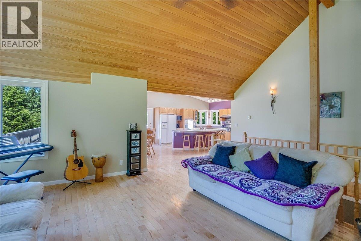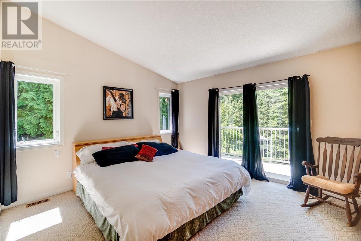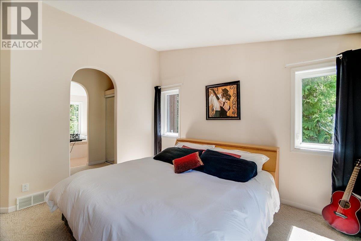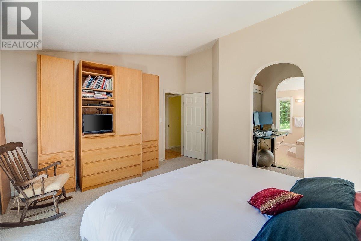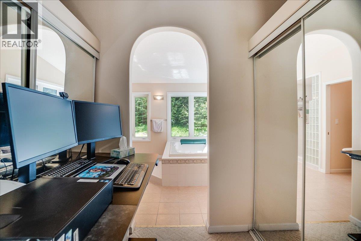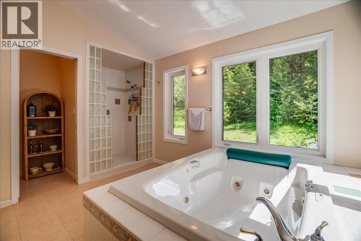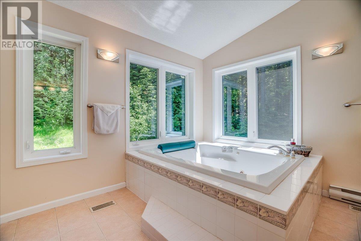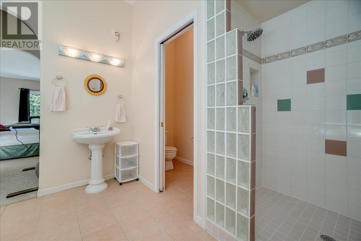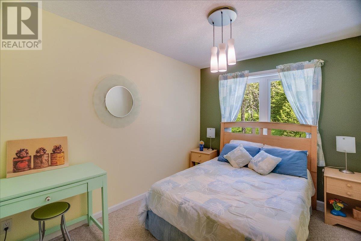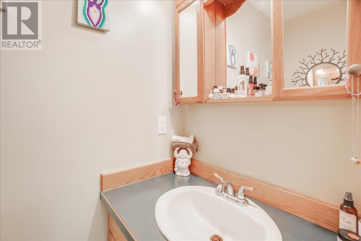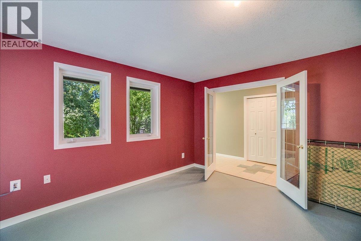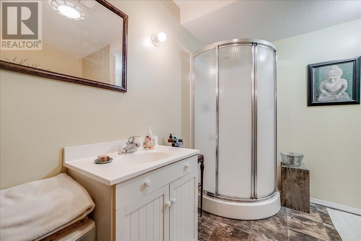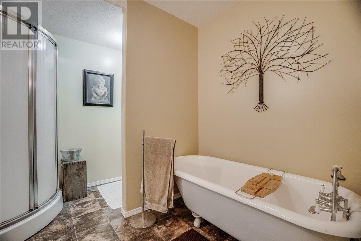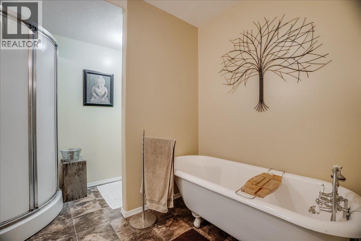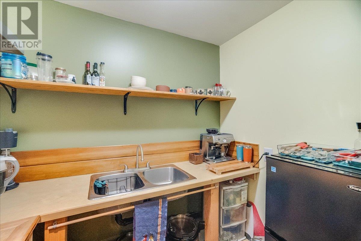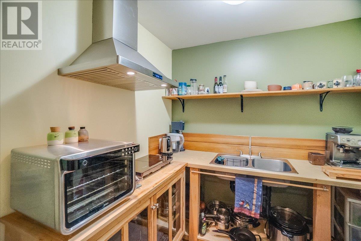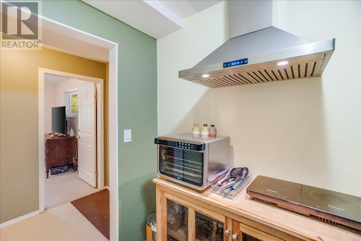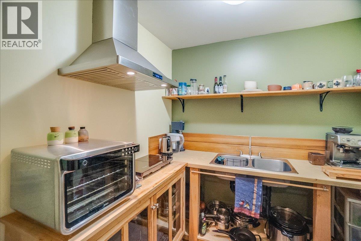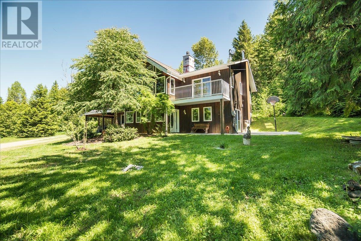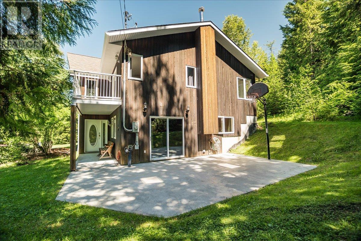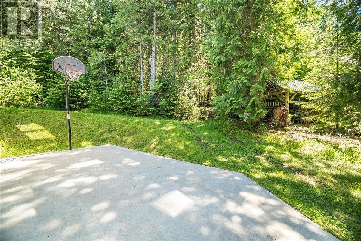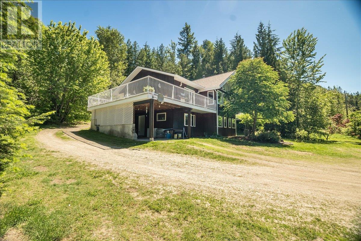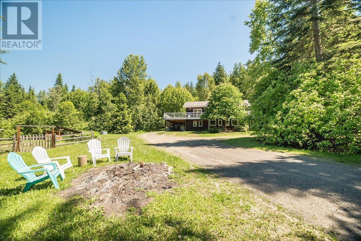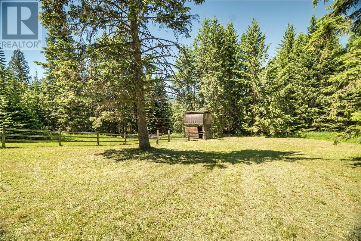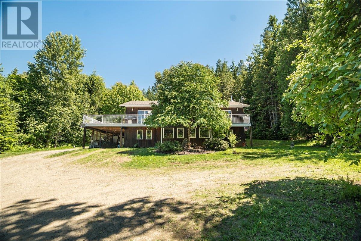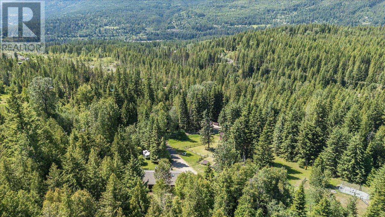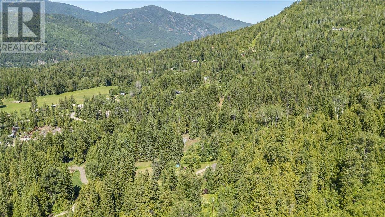4 Bedroom
3 Bathroom
3,104 ft2
Forced Air, See Remarks
Acreage
$1,350,000
First time on the market! This lovingly cared-for 4+ bedroom home sits on over 21 acres in the sought-after community of Blewett, just a short drive from Nelson and an easy commute to Castlegar as well. Inside, the home offers a warm, welcoming feel with wood floors, vaulted ceilings, and large windows that fill the space with natural light. The open-concept kitchen is perfect for gatherings, complete with a central island and new skylight. A custom stone fireplace creates a cozy focal point in the main living area. The spacious primary bedroom includes a walk-through closet and a stunning ensuite with a soaker tub and separate shower. The lower level features a second kitchen, family room, full bath, and additional bedrooms—ideal for in-laws, guests, or extended family. There is a large deck that wraps around both sides of the home. Thoughtful updates include a new roof, fresh paint inside and out, newer decking, and more. Privately tucked away in a mix of forest and open meadows in a sunny location, the property features a beautifully manicured yard, fenced areas for animals, a small barn with stalls, and a gravity-fed pond that adds to its self-sufficient charm—ideal for hobby farming or simply enjoying peaceful rural living. (id:60329)
Property Details
|
MLS® Number
|
10350408 |
|
Property Type
|
Single Family |
|
Neigbourhood
|
Nelson West/South Slocan |
|
Parking Space Total
|
10 |
Building
|
Bathroom Total
|
3 |
|
Bedrooms Total
|
4 |
|
Constructed Date
|
1996 |
|
Construction Style Attachment
|
Detached |
|
Half Bath Total
|
1 |
|
Heating Type
|
Forced Air, See Remarks |
|
Stories Total
|
2 |
|
Size Interior
|
3,104 Ft2 |
|
Type
|
House |
|
Utility Water
|
See Remarks, Private Utility |
Parking
Land
|
Acreage
|
Yes |
|
Sewer
|
Septic Tank |
|
Size Irregular
|
21.33 |
|
Size Total
|
21.33 Ac|10 - 50 Acres |
|
Size Total Text
|
21.33 Ac|10 - 50 Acres |
|
Zoning Type
|
Unknown |
Rooms
| Level |
Type |
Length |
Width |
Dimensions |
|
Lower Level |
Kitchen |
|
|
7'7'' x 7'1'' |
|
Lower Level |
Den |
|
|
10'11'' x 15'1'' |
|
Lower Level |
Bedroom |
|
|
13'1'' x 12'10'' |
|
Lower Level |
Full Bathroom |
|
|
13'7'' x 8'10'' |
|
Lower Level |
Bedroom |
|
|
13'5'' x 14'11'' |
|
Lower Level |
Family Room |
|
|
14'7'' x 14'11'' |
|
Main Level |
Laundry Room |
|
|
9'2'' x 7'2'' |
|
Main Level |
Partial Bathroom |
|
|
Measurements not available |
|
Main Level |
Bedroom |
|
|
14'2'' x 9' |
|
Main Level |
Full Ensuite Bathroom |
|
|
14'11'' x 10'' |
|
Main Level |
Primary Bedroom |
|
|
14'11'' x 12'7'' |
|
Main Level |
Living Room |
|
|
13'6'' x 18'6'' |
|
Main Level |
Dining Room |
|
|
11' x 14'11'' |
|
Main Level |
Kitchen |
|
|
14'3'' x 14'11'' |
https://www.realtor.ca/real-estate/28411286/4399-bird-creek-road-nelson-nelson-westsouth-slocan
