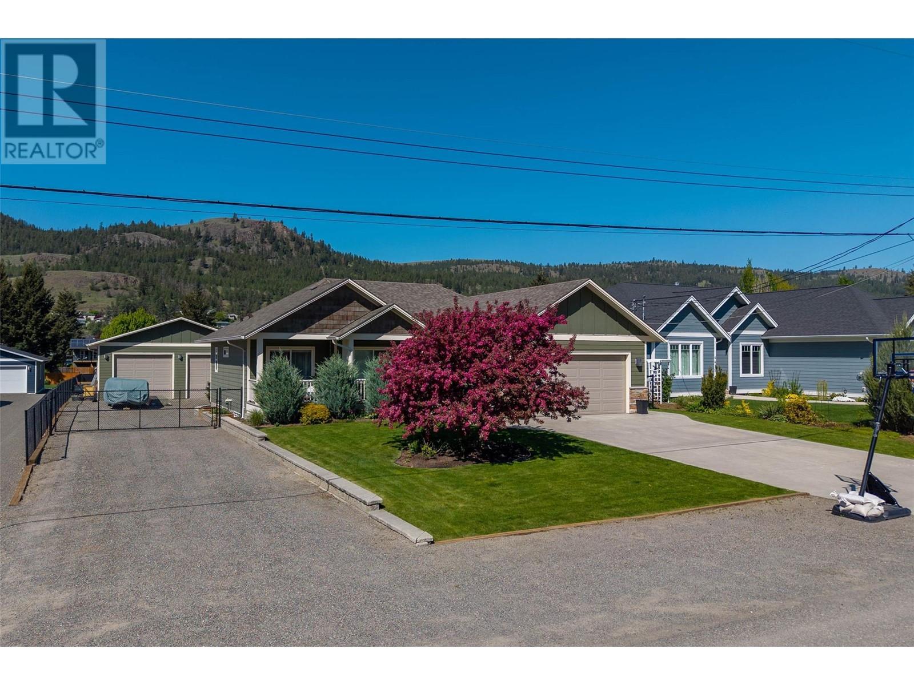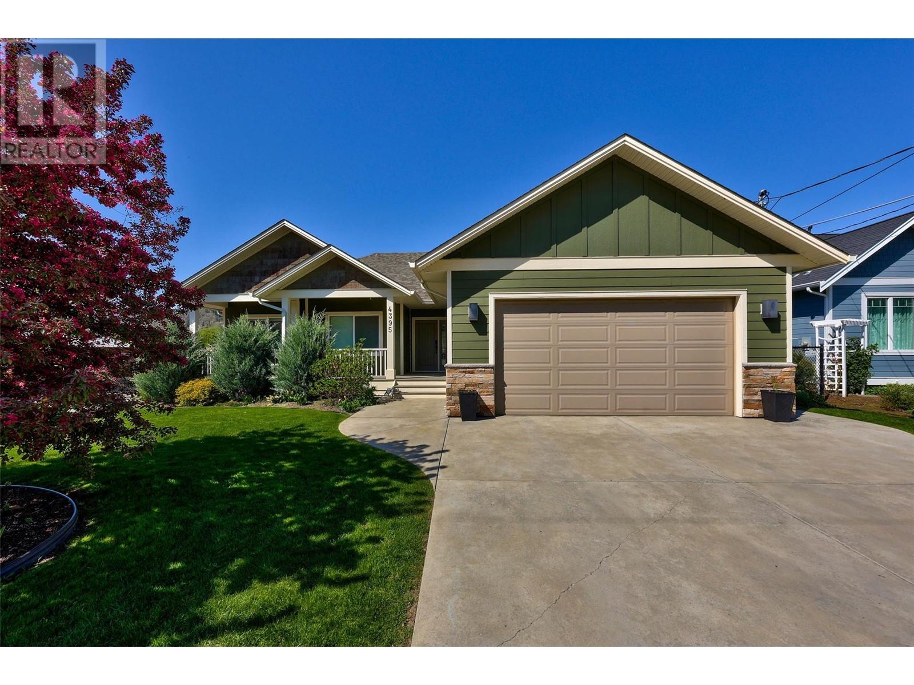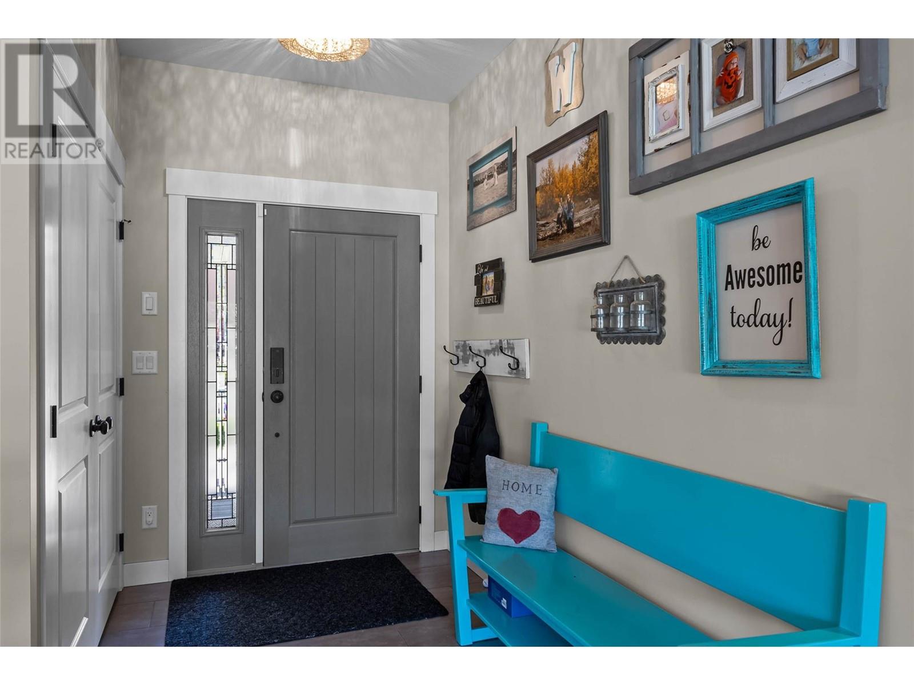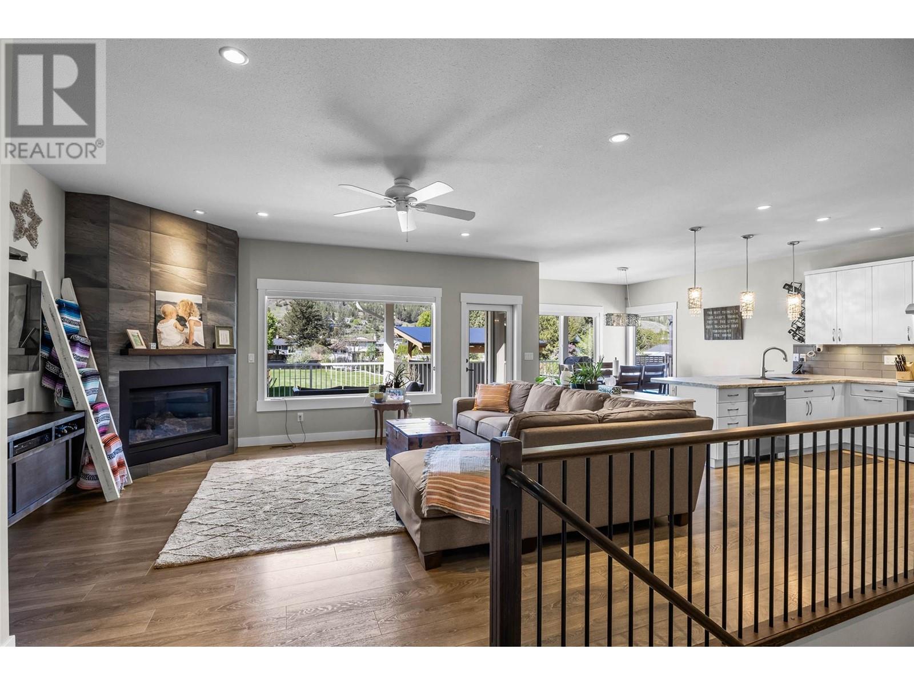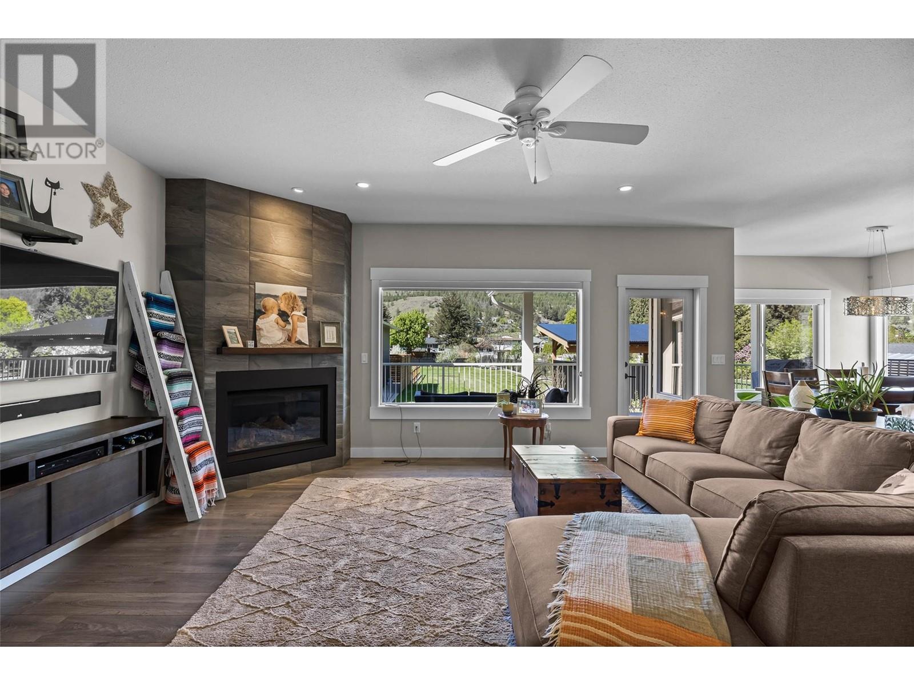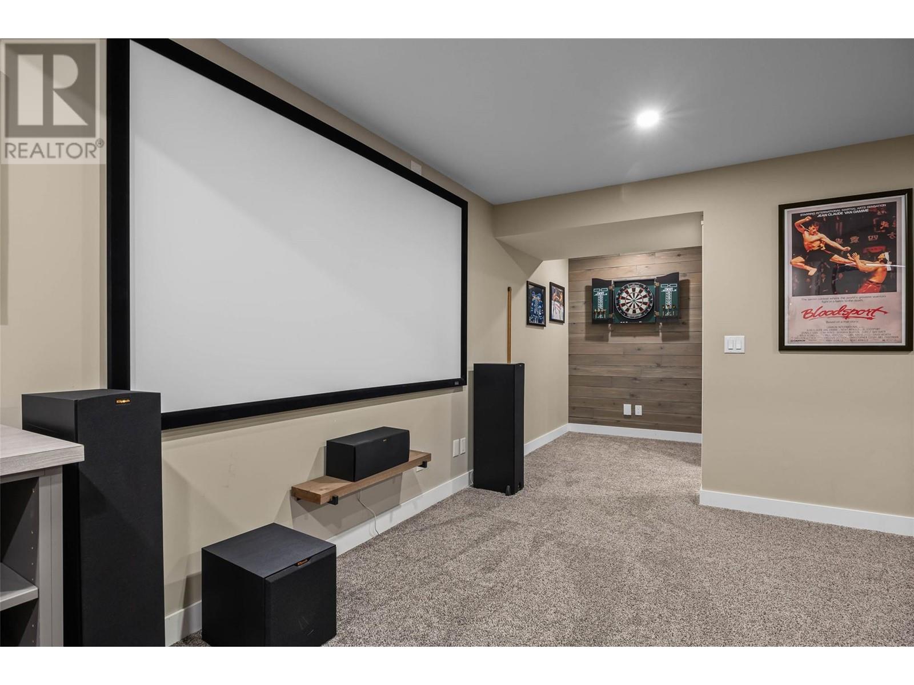5 Bedroom
3 Bathroom
3,093 ft2
Ranch
Fireplace
Central Air Conditioning
Forced Air, See Remarks
Level
$1,320,000
Discover this spacious 5-bedroom, 3-bathroom home in the quiet community of Rayleigh, built in 2014 and ideal for families. The primary suite offers a walk-in closet and a luxurious ensuite with a double shower. The open-concept layout is bright and welcoming, perfect for entertaining or everyday living. Step outside to a fully fenced yard with underground sprinklers and a private hot tub—great for relaxing year-round. A major highlight is the 1,200 sq. ft. detached shop featuring 12-foot ceilings, perfect for projects, and storage. Within the shop is a self-contained 1-bedroom suite, offering income potential or space for guests or extended family. With RV parking and just a short walk to the local elementary school, this property offers comfort, convenience, and flexibility in a family-friendly neighbourhood. (id:60329)
Property Details
|
MLS® Number
|
10346129 |
|
Property Type
|
Single Family |
|
Neigbourhood
|
Rayleigh |
|
Amenities Near By
|
Recreation |
|
Community Features
|
Family Oriented |
|
Features
|
Level Lot |
|
Parking Space Total
|
4 |
Building
|
Bathroom Total
|
3 |
|
Bedrooms Total
|
5 |
|
Appliances
|
Dishwasher, Washer & Dryer |
|
Architectural Style
|
Ranch |
|
Basement Type
|
Full |
|
Constructed Date
|
2014 |
|
Construction Style Attachment
|
Detached |
|
Cooling Type
|
Central Air Conditioning |
|
Exterior Finish
|
Other |
|
Fire Protection
|
Security System |
|
Fireplace Fuel
|
Gas |
|
Fireplace Present
|
Yes |
|
Fireplace Type
|
Unknown |
|
Flooring Type
|
Mixed Flooring |
|
Heating Type
|
Forced Air, See Remarks |
|
Roof Material
|
Asphalt Shingle |
|
Roof Style
|
Unknown |
|
Stories Total
|
2 |
|
Size Interior
|
3,093 Ft2 |
|
Type
|
House |
|
Utility Water
|
Co-operative Well |
Parking
|
See Remarks
|
|
|
Attached Garage
|
2 |
|
R V
|
|
Land
|
Access Type
|
Easy Access |
|
Acreage
|
No |
|
Land Amenities
|
Recreation |
|
Landscape Features
|
Level |
|
Size Irregular
|
0.6 |
|
Size Total
|
0.6 Ac|under 1 Acre |
|
Size Total Text
|
0.6 Ac|under 1 Acre |
|
Zoning Type
|
Unknown |
Rooms
| Level |
Type |
Length |
Width |
Dimensions |
|
Basement |
Recreation Room |
|
|
18'2'' x 15'7'' |
|
Lower Level |
Utility Room |
|
|
9'11'' x 8'11'' |
|
Lower Level |
Other |
|
|
3'11'' x 6'2'' |
|
Lower Level |
Storage |
|
|
8'2'' x 8'1'' |
|
Lower Level |
Media |
|
|
16'10'' x 24' |
|
Lower Level |
Bedroom |
|
|
11'11'' x 13'11'' |
|
Lower Level |
Bedroom |
|
|
20'7'' x 12'6'' |
|
Lower Level |
4pc Bathroom |
|
|
Measurements not available |
|
Main Level |
Pantry |
|
|
6'11'' x 5'6'' |
|
Main Level |
Laundry Room |
|
|
7'2'' x 5'6'' |
|
Main Level |
Bedroom |
|
|
10'8'' x 11'1'' |
|
Main Level |
Bedroom |
|
|
10'0'' x 12'1'' |
|
Main Level |
Primary Bedroom |
|
|
13'1'' x 16'6'' |
|
Main Level |
Dining Room |
|
|
11'2'' x 11'5'' |
|
Main Level |
Kitchen |
|
|
11'2'' x 13'4'' |
|
Main Level |
Great Room |
|
|
19'3'' x 16'1'' |
|
Main Level |
5pc Ensuite Bath |
|
|
Measurements not available |
|
Main Level |
4pc Bathroom |
|
|
Measurements not available |
https://www.realtor.ca/real-estate/28252936/4395-spurraway-road-kamloops-rayleigh
