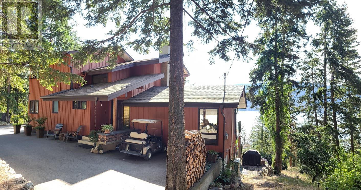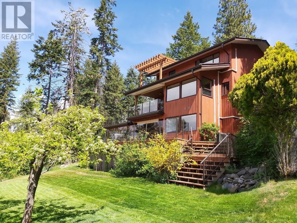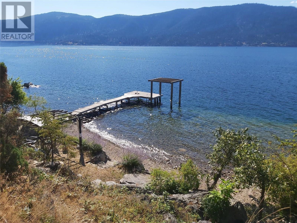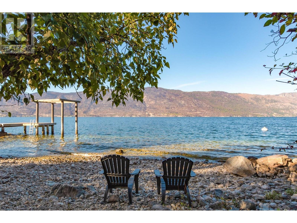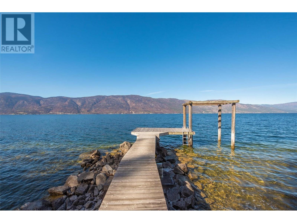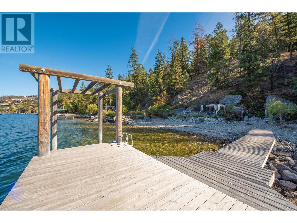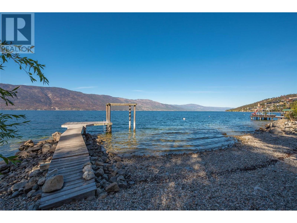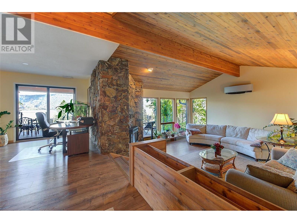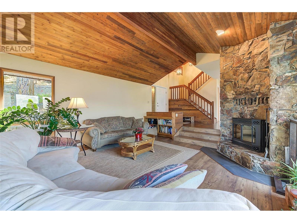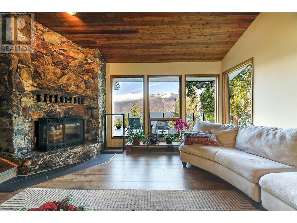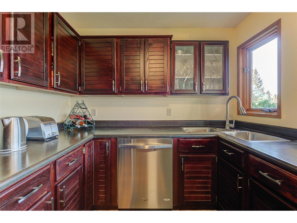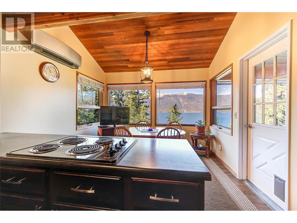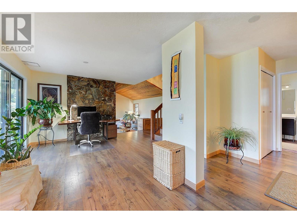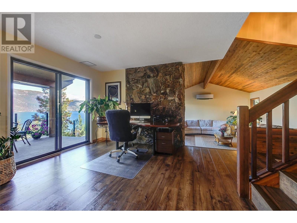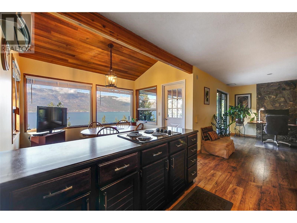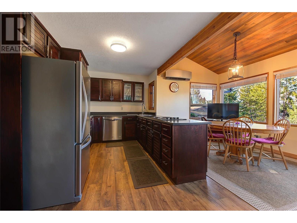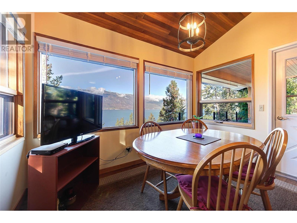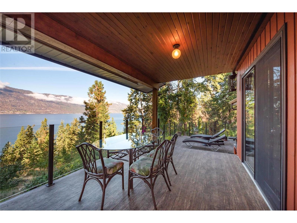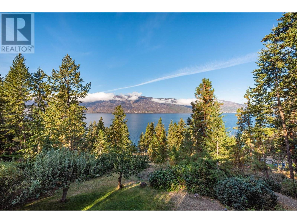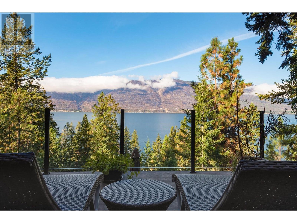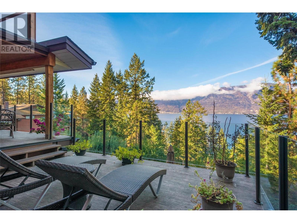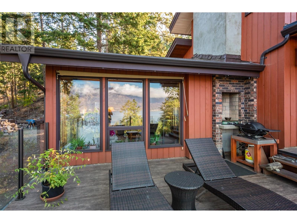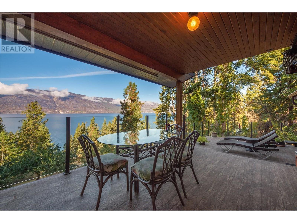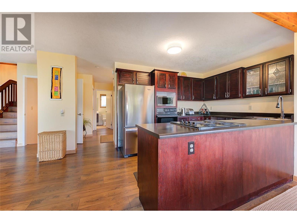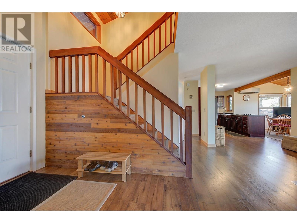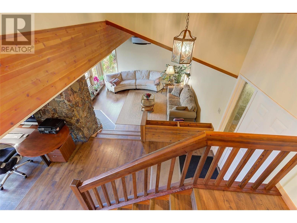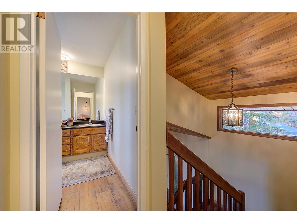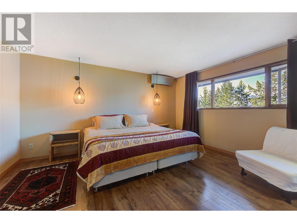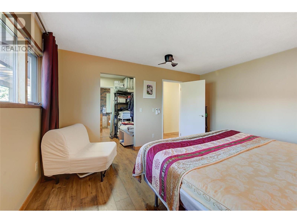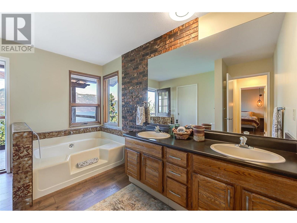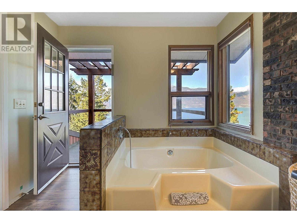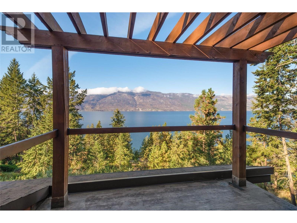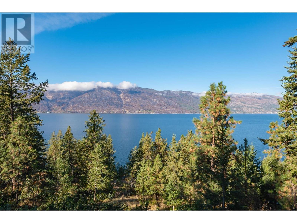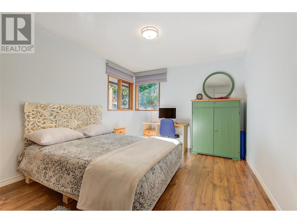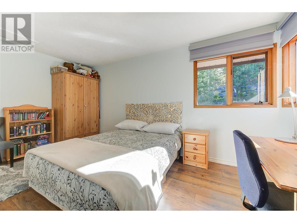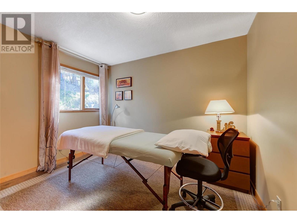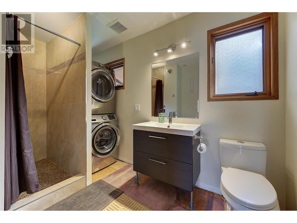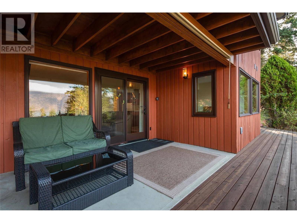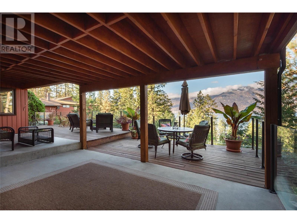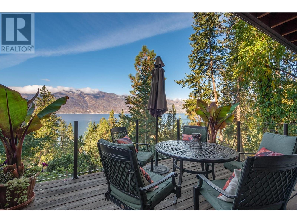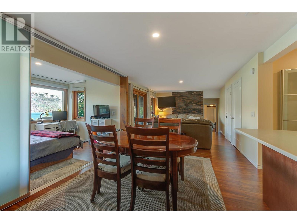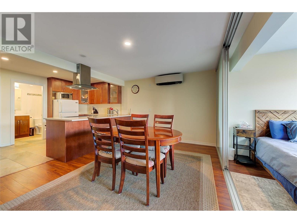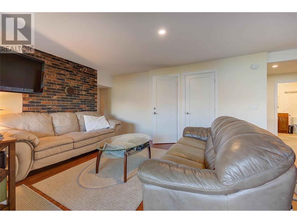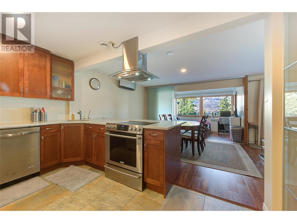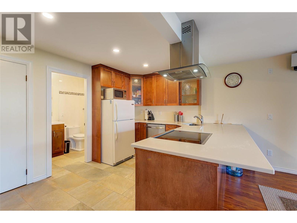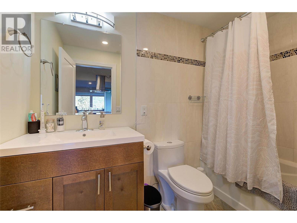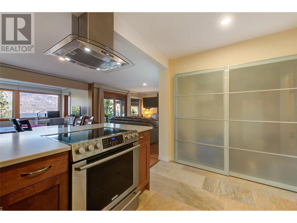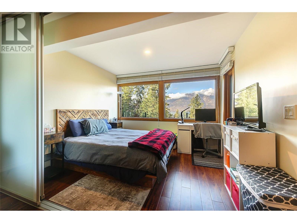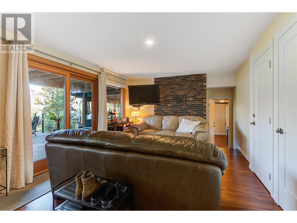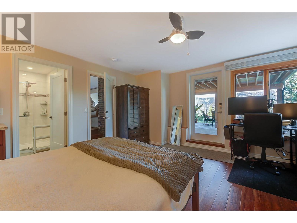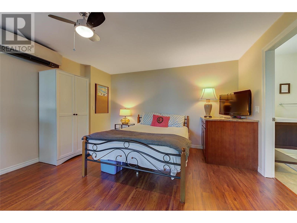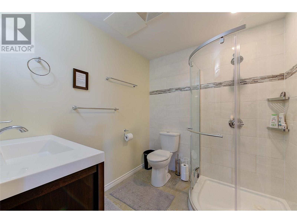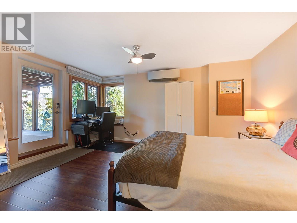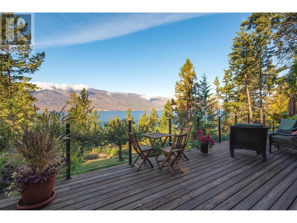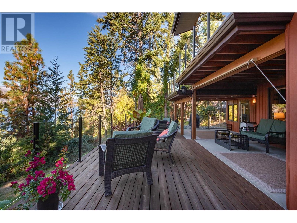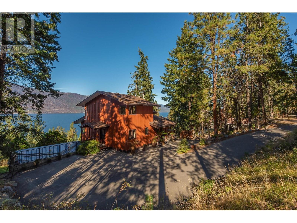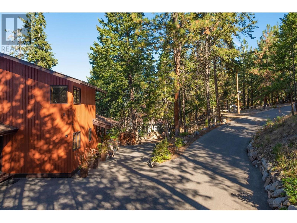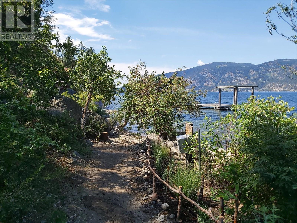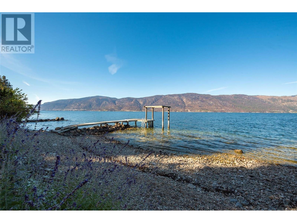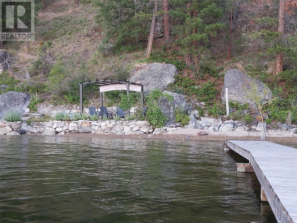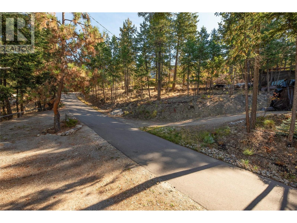4 Bedroom
4 Bathroom
2,882 ft2
Fireplace
Heat Pump
Heat Pump, See Remarks
Waterfront On Lake
Acreage
$2,500,000
Lakefront Acreage in Lake Country! Enjoy one of BC's most beautiful bodies of water from your home. Pride of ownership is beyond compare from this residence. Nestled on 1.54 of an acre with expansive lake and mountain views. 3 generous outdoor seating areas newly completed and ready to enjoy the warm Okanagan weather. Some of the updates include, new flooring, newly completed 2 bedroom lower level suite, fresh paint in and out, new mechanical, efficient ductless splits and more! Main floor features a spacious living room set to relax by the traditional wood burning fireplace. Kitchen features a breakfast nook and dining area with a transition to large oversized dining and seating balcony. Main floor bedroom or office. Upper floor with primary suite and second bedroom. Ample room to park guest vehicles, a boat or an RV. The lakeside offers pebbled shoreline that is level. For access to the lake, the owners created a pathway for their golf cart to drive to a plateau then it's just few short steps to the lake front. This property has direct access to the lake with the ability to also use an easement road to the waterfront if needed. (id:60329)
Property Details
|
MLS® Number
|
10344582 |
|
Property Type
|
Single Family |
|
Neigbourhood
|
Lake Country South West |
|
Community Features
|
Family Oriented, Rural Setting |
|
Features
|
Private Setting, Three Balconies |
|
Parking Space Total
|
11 |
|
Structure
|
Dock |
|
View Type
|
Lake View, Mountain View, Valley View, View (panoramic) |
|
Water Front Type
|
Waterfront On Lake |
Building
|
Bathroom Total
|
4 |
|
Bedrooms Total
|
4 |
|
Appliances
|
Refrigerator, Dishwasher, Dryer, Range - Electric, Microwave, Washer, Oven - Built-in |
|
Basement Type
|
Full |
|
Constructed Date
|
1979 |
|
Construction Style Attachment
|
Detached |
|
Cooling Type
|
Heat Pump |
|
Exterior Finish
|
Wood Siding |
|
Fire Protection
|
Security System, Smoke Detector Only |
|
Fireplace Fuel
|
Wood |
|
Fireplace Present
|
Yes |
|
Fireplace Total
|
1 |
|
Fireplace Type
|
Conventional |
|
Flooring Type
|
Tile, Vinyl |
|
Heating Type
|
Heat Pump, See Remarks |
|
Roof Material
|
Asphalt Shingle |
|
Roof Style
|
Unknown |
|
Stories Total
|
2 |
|
Size Interior
|
2,882 Ft2 |
|
Type
|
House |
|
Utility Water
|
Lake/river Water Intake |
Parking
Land
|
Access Type
|
Easy Access |
|
Acreage
|
Yes |
|
Sewer
|
Septic Tank |
|
Size Frontage
|
126 Ft |
|
Size Irregular
|
1.54 |
|
Size Total
|
1.54 Ac|1 - 5 Acres |
|
Size Total Text
|
1.54 Ac|1 - 5 Acres |
|
Zoning Type
|
Unknown |
Rooms
| Level |
Type |
Length |
Width |
Dimensions |
|
Second Level |
Other |
|
|
8'7'' x 6' |
|
Second Level |
Primary Bedroom |
|
|
14'11'' x 12'3'' |
|
Second Level |
Bedroom |
|
|
10'7'' x 15'5'' |
|
Second Level |
4pc Bathroom |
|
|
12' x 8'11'' |
|
Basement |
Utility Room |
|
|
5'1'' x 11'7'' |
|
Basement |
Recreation Room |
|
|
12'1'' x 30' |
|
Basement |
Bedroom |
|
|
8'10'' x 10'9'' |
|
Basement |
Kitchen |
|
|
8'3'' x 12'6'' |
|
Basement |
Bedroom |
|
|
15'5'' x 13'4'' |
|
Basement |
4pc Bathroom |
|
|
4'10'' x 8'11'' |
|
Basement |
3pc Ensuite Bath |
|
|
6'9'' x 7'5'' |
|
Main Level |
Den |
|
|
11' x 9'6'' |
|
Main Level |
Other |
|
|
5'7'' x 10'6'' |
|
Main Level |
Living Room |
|
|
16'10'' x 16'1'' |
|
Main Level |
Kitchen |
|
|
8'5'' x 14' |
|
Main Level |
Foyer |
|
|
8'4'' x 6'5'' |
|
Main Level |
Family Room |
|
|
12'1'' x 15'1'' |
|
Main Level |
Dining Room |
|
|
8'7'' x 11' |
|
Main Level |
3pc Bathroom |
|
|
6'10'' x 12'1'' |
https://www.realtor.ca/real-estate/28226483/4386-finch-road-lake-country-lake-country-south-west
