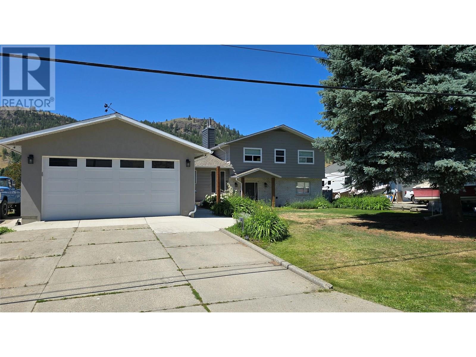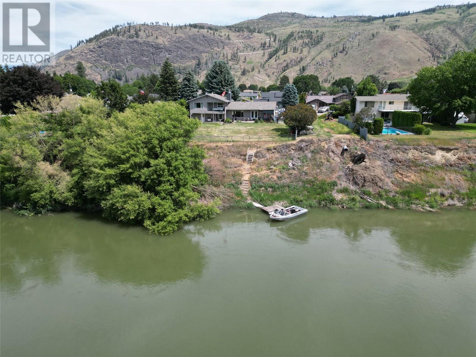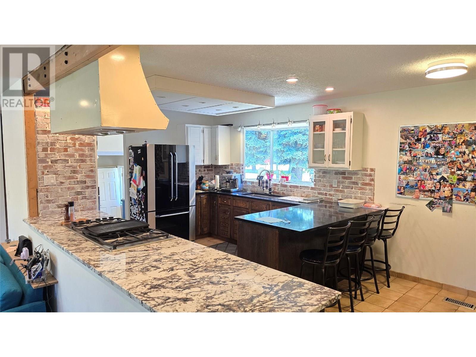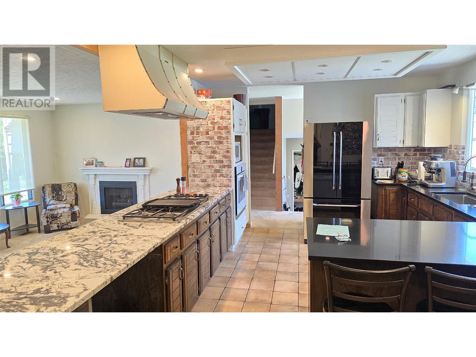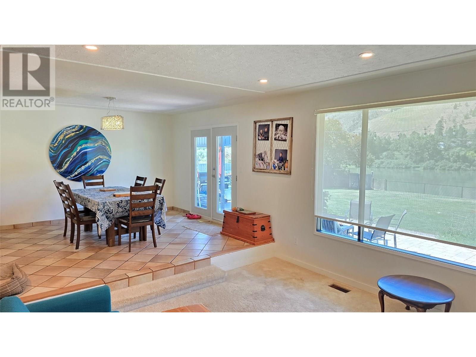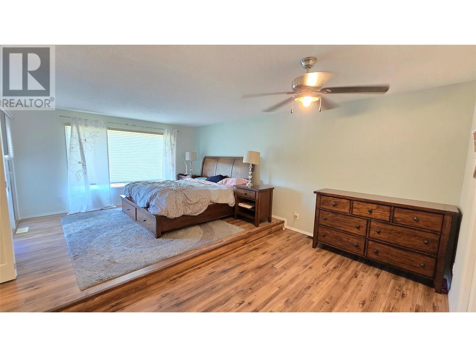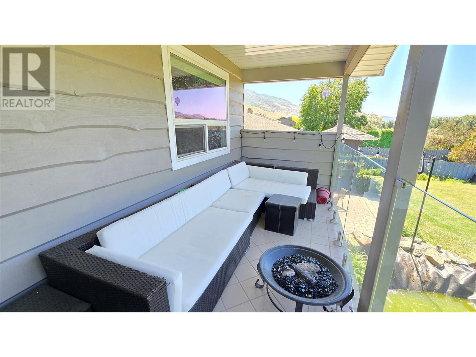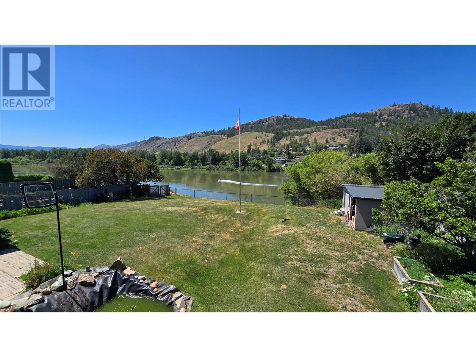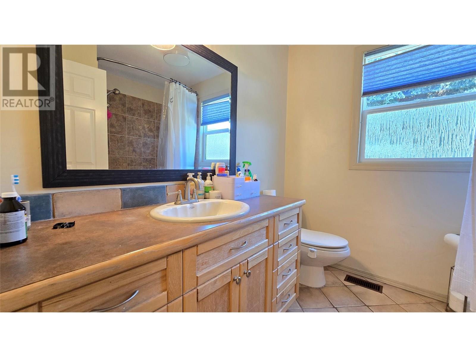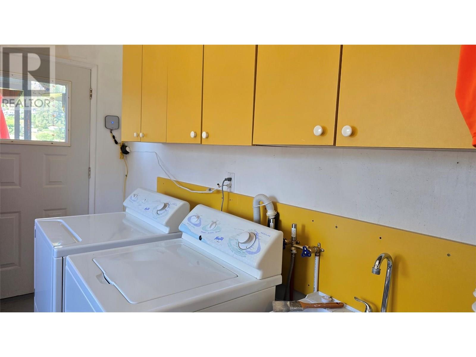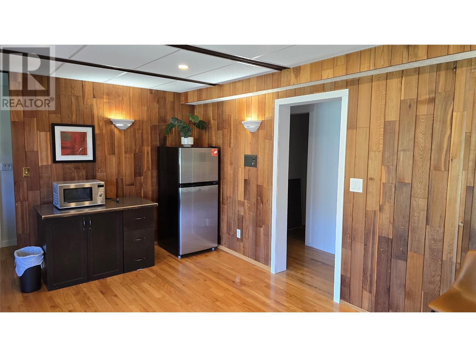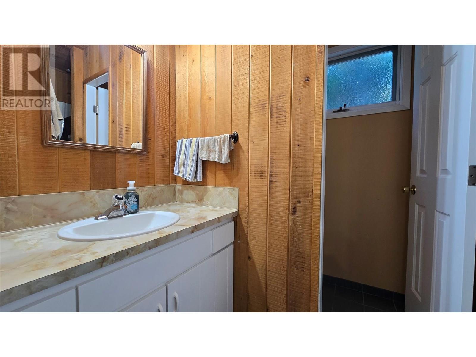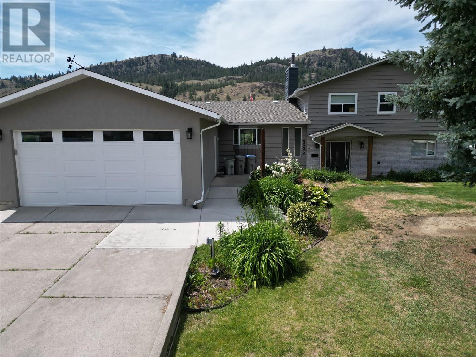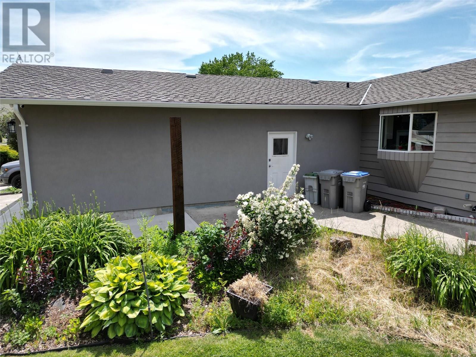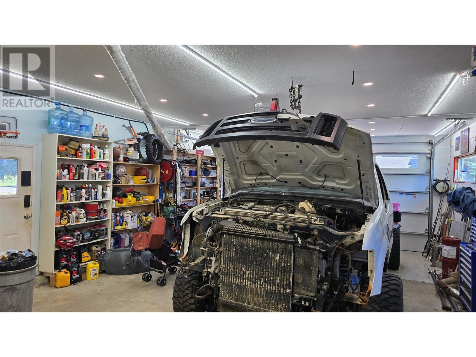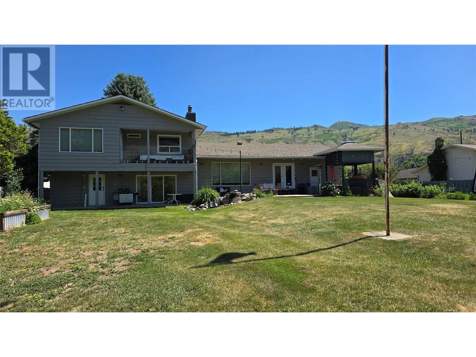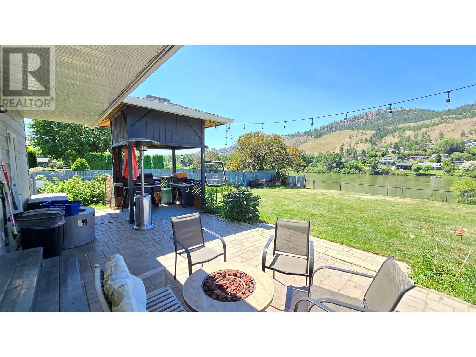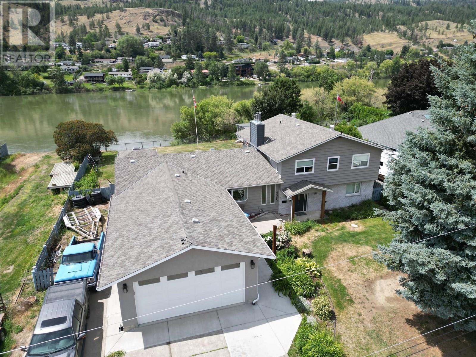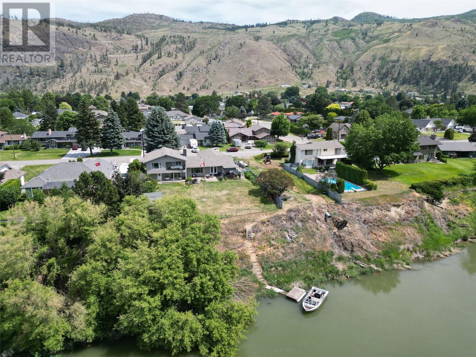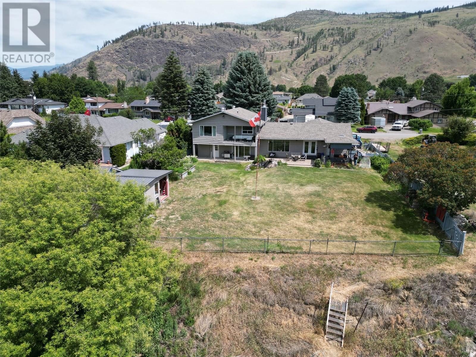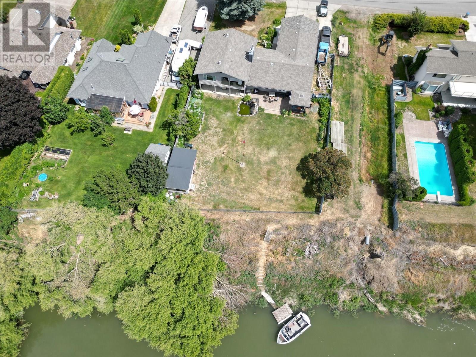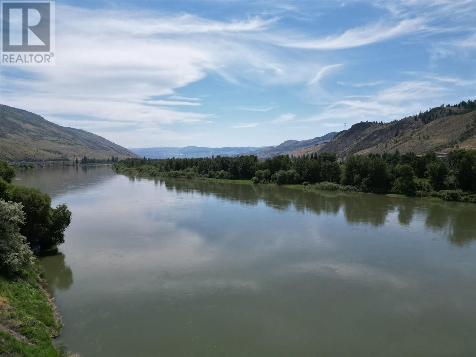5 Bedroom
4 Bathroom
2,910 ft2
Split Level Entry
Fireplace
Central Air Conditioning
Forced Air, See Remarks
Waterfront On River
$1,085,000
Great Opportunity for Riverfront Living in this custom 5 Bedroom 4 Bathroom Home in the excellent family neighborhood of Rayleigh. A beautiful open design with incredible views of the North Thompson River Valley where the living room dining room and kitchen open up to to the large backyard right on the River! On the upper floor the huge master suite has its own private covered balcony and 3pc ensuite, plenty of storage plus 3 more bedrooms and a full bathroom. The lower floor could be used as a suite or B&B with separate entrance, laundry, 3pc bath and kitchenette/living room plus a large semi finished basement for a rec or exercise area. Plenty of room for the toys with tons of parking and a oversize 32X22 attached shop/garage with over height ceiling plus a large multi purpose shed in the fenced backyard with easement access and a small floating dock to pull the Boat up to. Call Listing agent for details or a private showing. (id:60329)
Property Details
|
MLS® Number
|
10351619 |
|
Property Type
|
Single Family |
|
Neigbourhood
|
Rayleigh |
|
Community Features
|
Family Oriented |
|
Parking Space Total
|
4 |
|
Structure
|
Dock |
|
Water Front Type
|
Waterfront On River |
Building
|
Bathroom Total
|
4 |
|
Bedrooms Total
|
5 |
|
Appliances
|
Refrigerator, Dishwasher, Cooktop - Gas, Washer & Dryer, Washer/dryer Stack-up, Oven - Built-in |
|
Architectural Style
|
Split Level Entry |
|
Basement Type
|
Full |
|
Constructed Date
|
1979 |
|
Construction Style Attachment
|
Detached |
|
Construction Style Split Level
|
Other |
|
Cooling Type
|
Central Air Conditioning |
|
Exterior Finish
|
Brick, Cedar Siding, Stucco |
|
Fireplace Fuel
|
Gas |
|
Fireplace Present
|
Yes |
|
Fireplace Type
|
Unknown |
|
Flooring Type
|
Carpeted, Heavy Loading, Mixed Flooring |
|
Half Bath Total
|
2 |
|
Heating Type
|
Forced Air, See Remarks |
|
Roof Material
|
Asphalt Shingle |
|
Roof Style
|
Unknown |
|
Stories Total
|
4 |
|
Size Interior
|
2,910 Ft2 |
|
Type
|
House |
|
Utility Water
|
Community Water User's Utility |
Parking
Land
|
Acreage
|
No |
|
Size Irregular
|
0.37 |
|
Size Total
|
0.37 Ac|under 1 Acre |
|
Size Total Text
|
0.37 Ac|under 1 Acre |
|
Zoning Type
|
Unknown |
Rooms
| Level |
Type |
Length |
Width |
Dimensions |
|
Second Level |
4pc Bathroom |
|
|
Measurements not available |
|
Second Level |
Bedroom |
|
|
9'5'' x 9'6'' |
|
Second Level |
Bedroom |
|
|
11'0'' x 10'6'' |
|
Second Level |
Primary Bedroom |
|
|
20' x 13'6'' |
|
Second Level |
Bedroom |
|
|
13' x 10'0'' |
|
Second Level |
3pc Ensuite Bath |
|
|
Measurements not available |
|
Basement |
Other |
|
|
29'0'' x 24'6'' |
|
Lower Level |
Other |
|
|
8' x 4' |
|
Lower Level |
Storage |
|
|
8' x 6'6'' |
|
Lower Level |
Bedroom |
|
|
12' x 8' |
|
Lower Level |
3pc Bathroom |
|
|
Measurements not available |
|
Lower Level |
Laundry Room |
|
|
8' x 5' |
|
Lower Level |
Family Room |
|
|
13'0'' x 18'0'' |
|
Lower Level |
Foyer |
|
|
8'0'' x 15'0'' |
|
Main Level |
Laundry Room |
|
|
14' x 10' |
|
Main Level |
Mud Room |
|
|
12' x 10' |
|
Main Level |
Dining Room |
|
|
13'6'' x 12'6'' |
|
Main Level |
Living Room |
|
|
15' x 13'6'' |
|
Main Level |
Kitchen |
|
|
18' x 12' |
|
Main Level |
2pc Bathroom |
|
|
Measurements not available |
https://www.realtor.ca/real-estate/28451933/4355-furiak-road-kamloops-rayleigh
