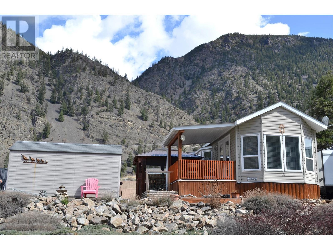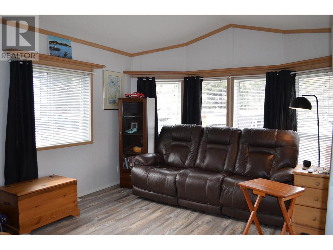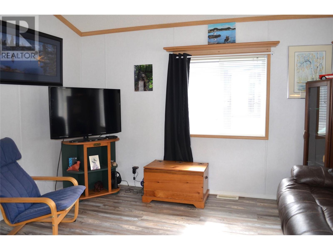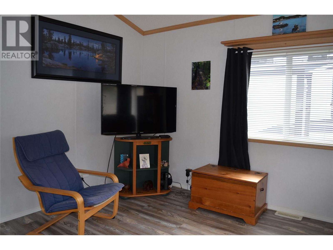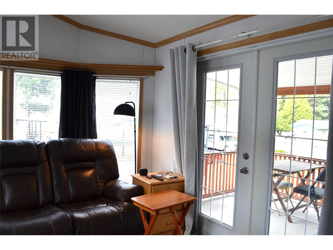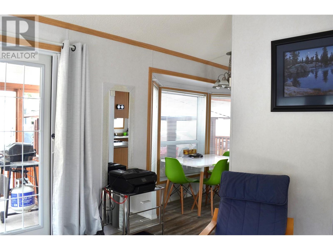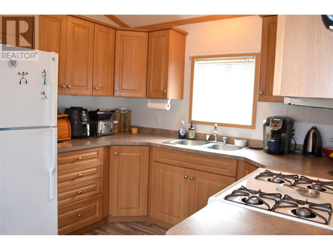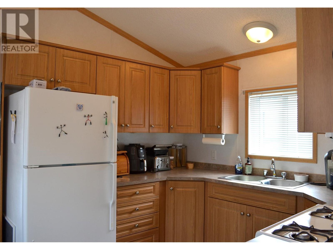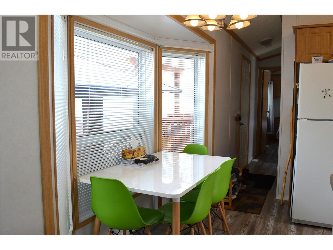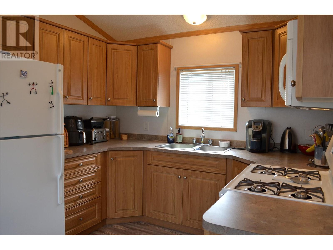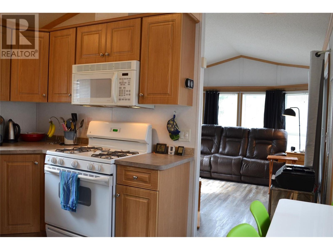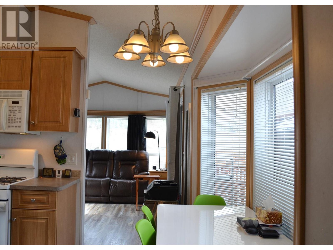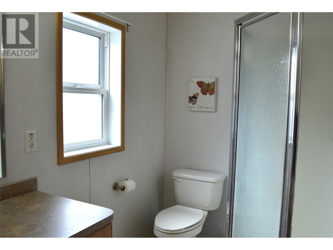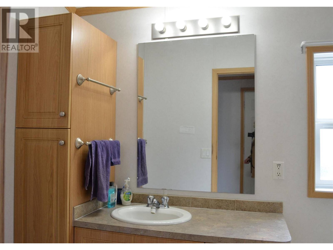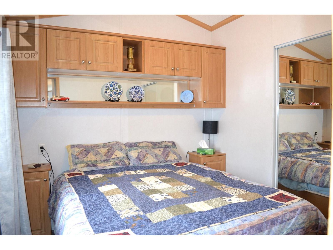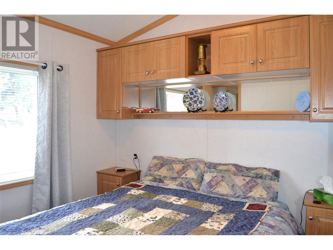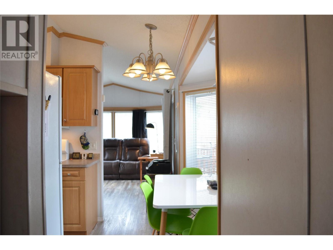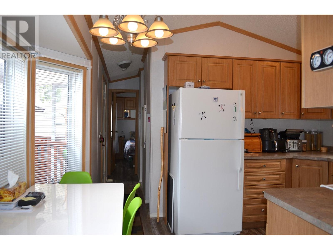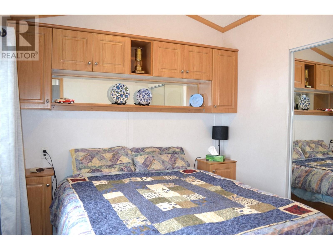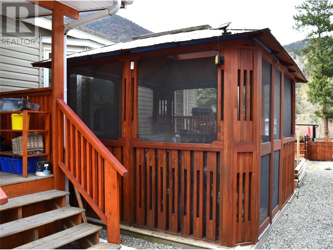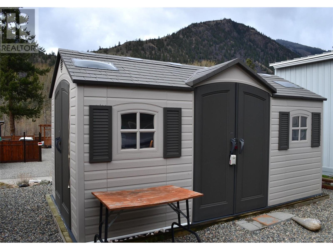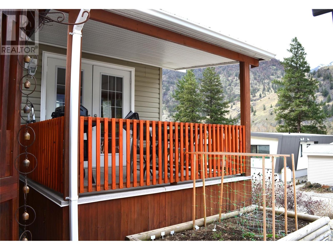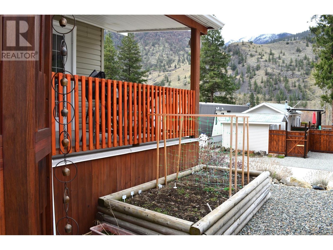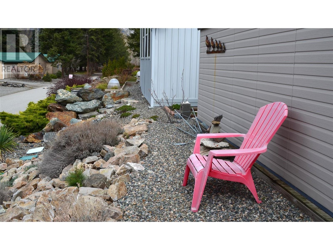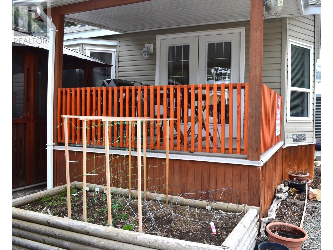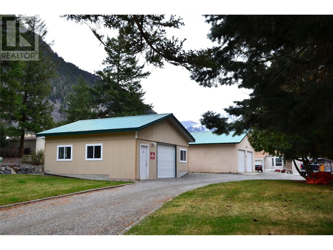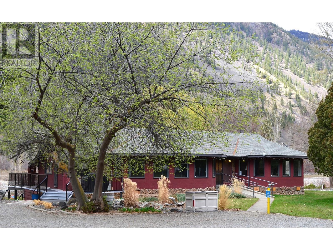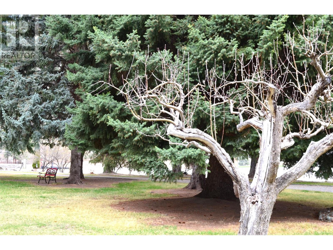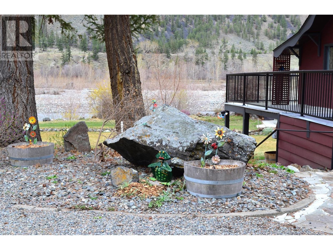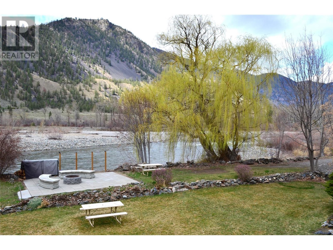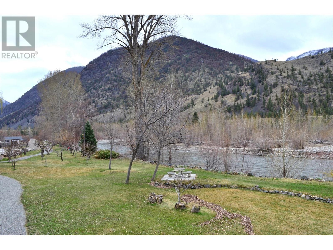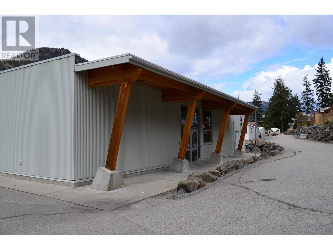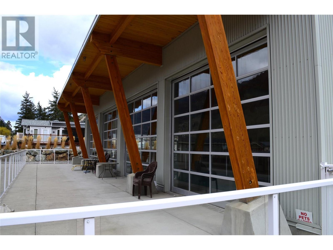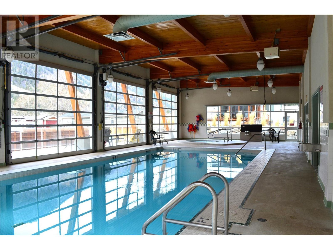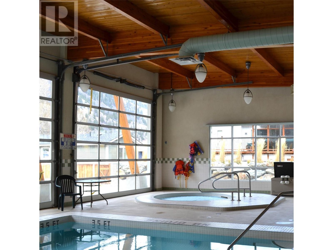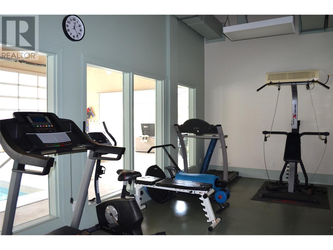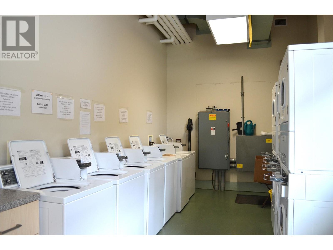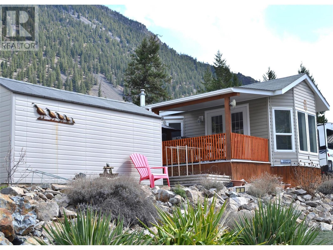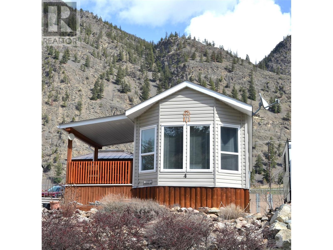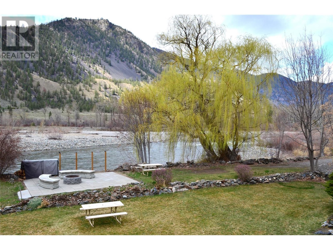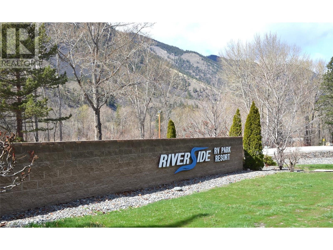1 Bedroom
1 Bathroom
531 ft2
Central Air Conditioning
Forced Air, See Remarks
$199,900
Wow, AFFORDABLE living!! Come and enjoy easy living in this friendly gated community located just 10 minutes from Keremeos bordering the Similkameen River. Riverside Resort has no age restrictions and allows 2 pets with approval. This immaculate 531 sq. ft home is perfect for those that crave the popular tiny home living featuring a lifestyle for freedom to travel & to explore. The home has a nice size kitchen plus a bright living room area leading onto a great barbecue deck boasting mountain views. The 50 x 60 lot has a fantastic gazebo, storage shed, garden area plus room for two vehicles. Riverside Resort offers a beautiful Indoor Swimming Pool, Hot Tub, Gym, Laundry Room, Clubhouse, Games room, RV parking, Workshop, Yoga/Pottery area, Wine making room, Low fee guest accommodations available, Dog park area and don't forget the River frontage! Monthly fee of $310.21 includes sewer, garbage and all the amazing park amenities. This is a Freehold Fractional 1/134 Ownership, (not a Pad Rental). Year round living or seasonal. You will LOVE it here!! Measurements are taken from the plan provided. (id:60329)
Property Details
|
MLS® Number
|
10341921 |
|
Property Type
|
Recreational |
|
Neigbourhood
|
Keremeos |
|
Amenities Near By
|
Recreation, Ski Area |
|
Community Features
|
Rural Setting, Pet Restrictions, Rentals Not Allowed |
|
Parking Space Total
|
2 |
|
View Type
|
River View, Mountain View |
Building
|
Bathroom Total
|
1 |
|
Bedrooms Total
|
1 |
|
Appliances
|
Range, Refrigerator, Hood Fan |
|
Constructed Date
|
2006 |
|
Cooling Type
|
Central Air Conditioning |
|
Fire Protection
|
Controlled Entry |
|
Flooring Type
|
Carpeted, Linoleum |
|
Foundation Type
|
None |
|
Heating Type
|
Forced Air, See Remarks |
|
Roof Material
|
Asphalt Shingle |
|
Roof Style
|
Unknown |
|
Stories Total
|
1 |
|
Size Interior
|
531 Ft2 |
|
Type
|
Park Model Mobile Home |
|
Utility Water
|
Community Water User's Utility |
Parking
Land
|
Acreage
|
No |
|
Land Amenities
|
Recreation, Ski Area |
|
Sewer
|
See Remarks |
|
Size Irregular
|
0.07 |
|
Size Total
|
0.07 Ac|under 1 Acre |
|
Size Total Text
|
0.07 Ac|under 1 Acre |
|
Zoning Type
|
Unknown |
Rooms
| Level |
Type |
Length |
Width |
Dimensions |
|
Main Level |
Primary Bedroom |
|
|
10'2'' x 12' |
|
Main Level |
3pc Bathroom |
|
|
10'3'' x 9' |
|
Main Level |
Kitchen |
|
|
9'6'' x 12' |
|
Main Level |
Living Room |
|
|
13'7'' x 12' |
https://www.realtor.ca/real-estate/28116505/4354-hwy-3-highway-unit-4-keremeos-keremeos
