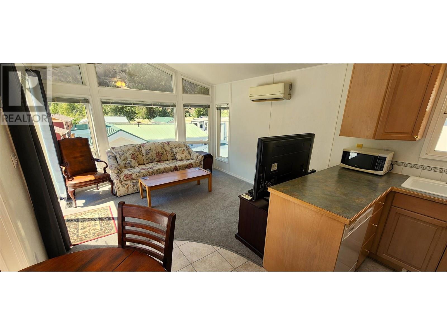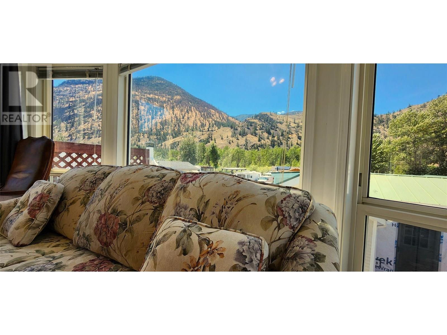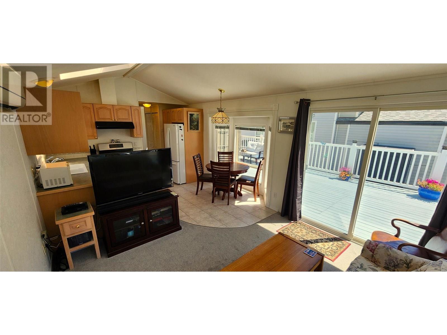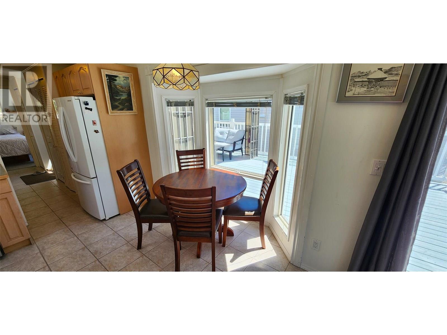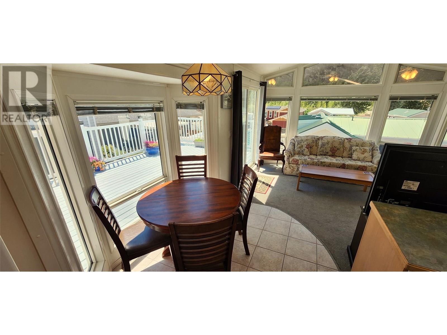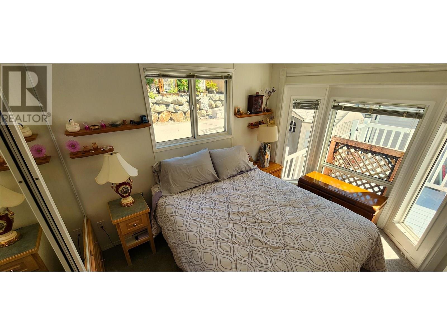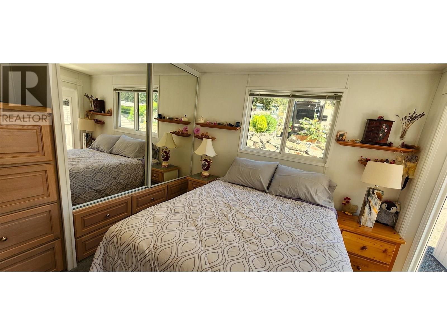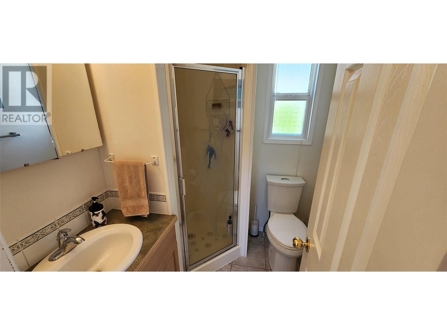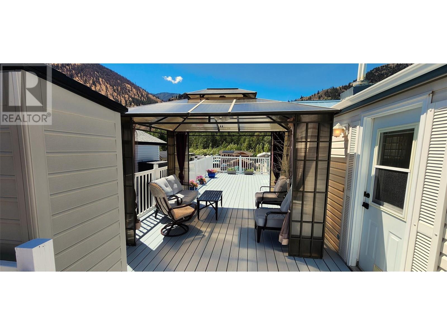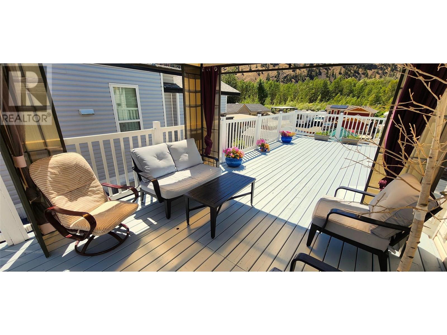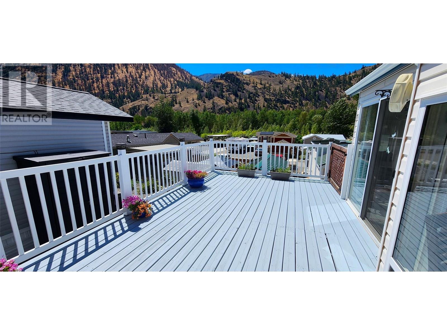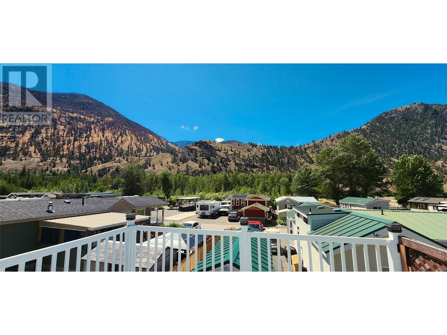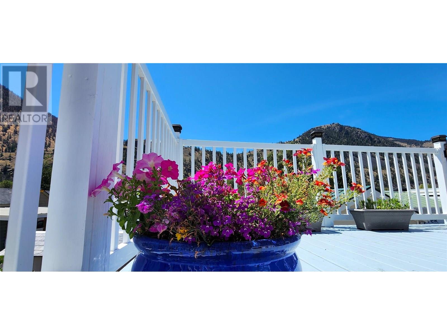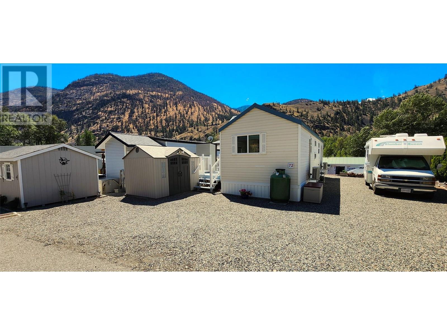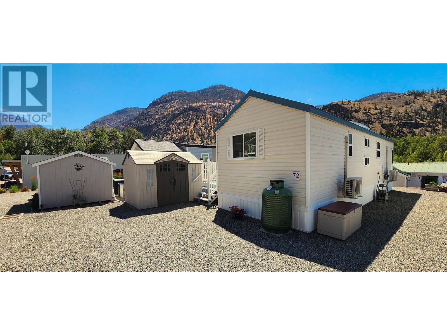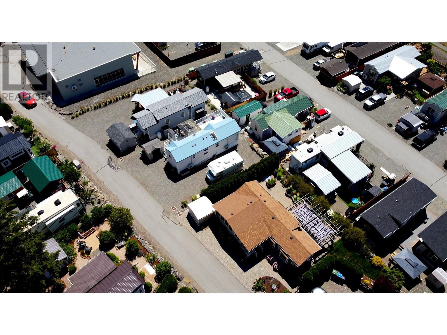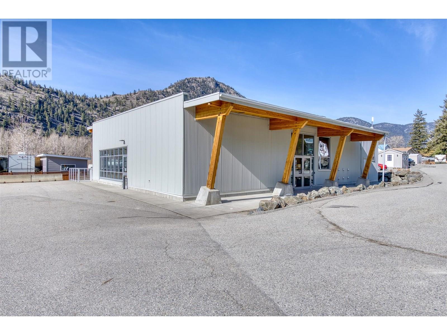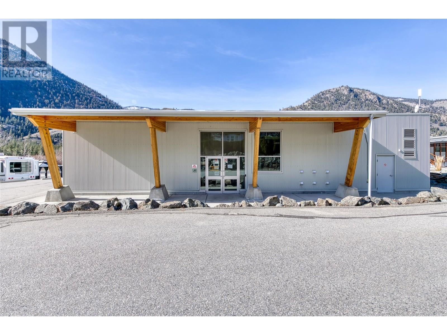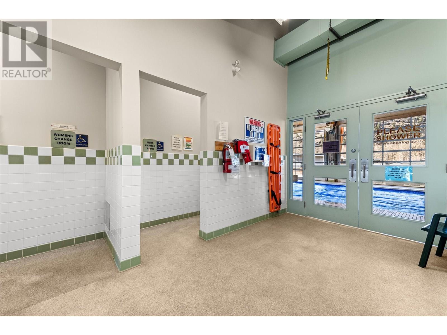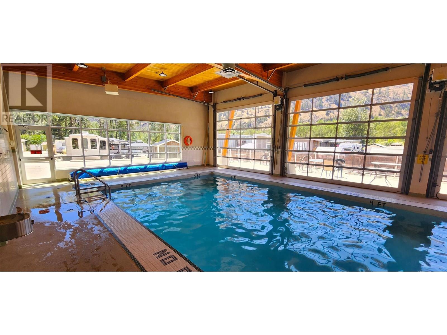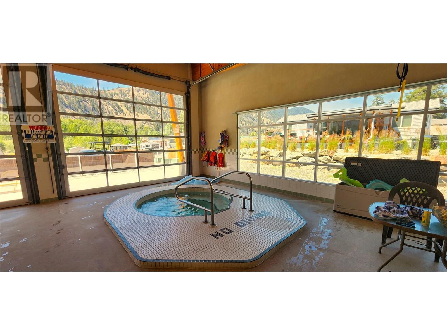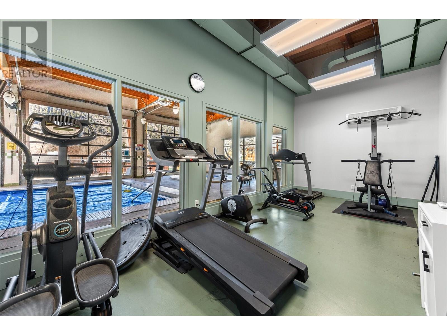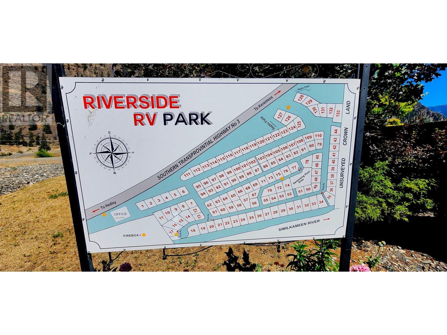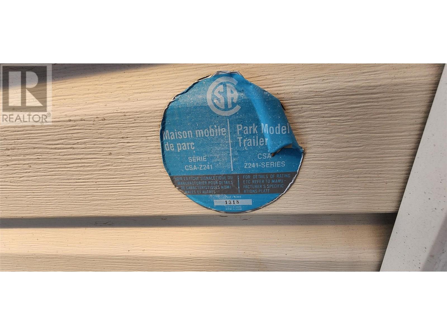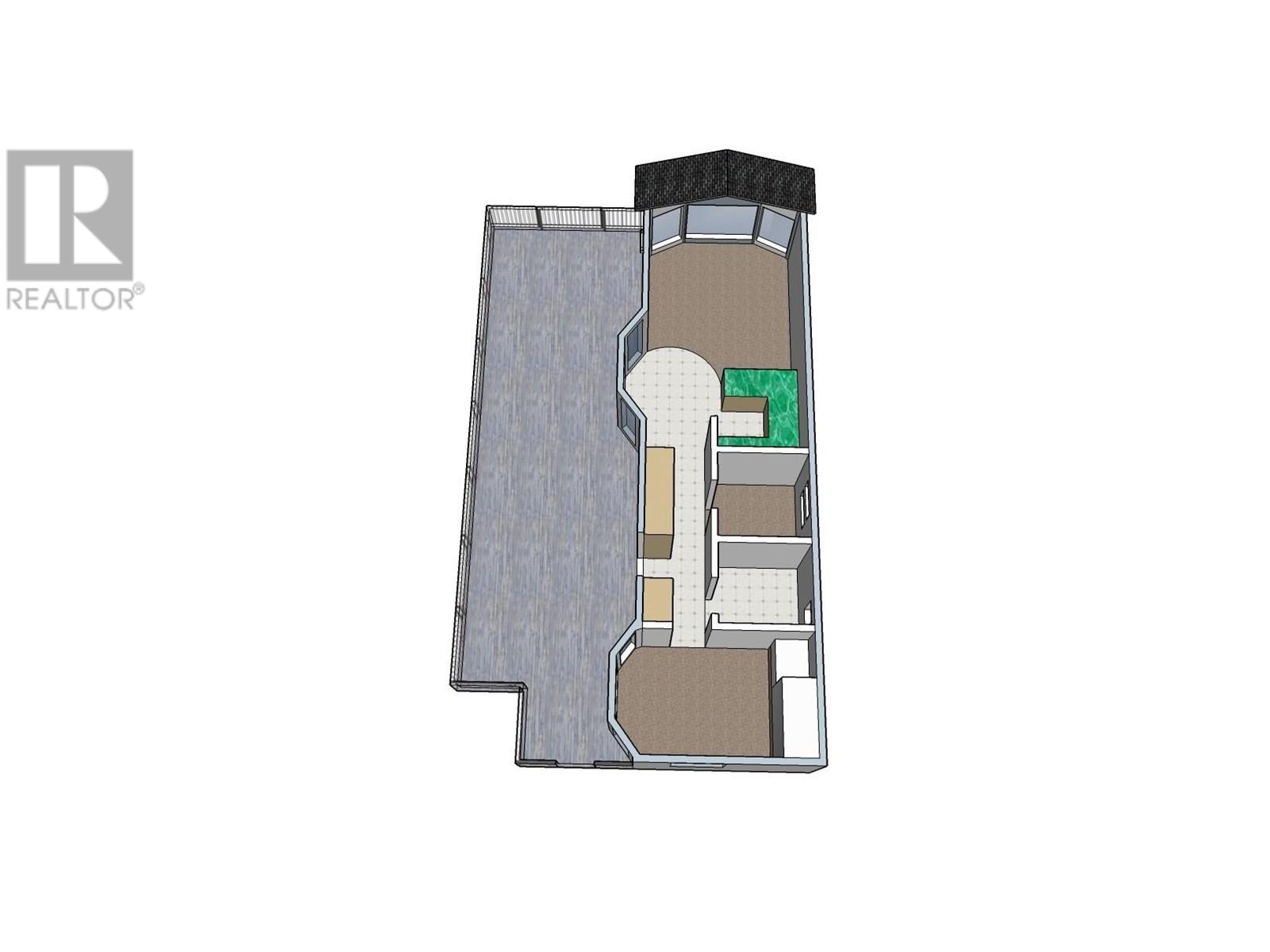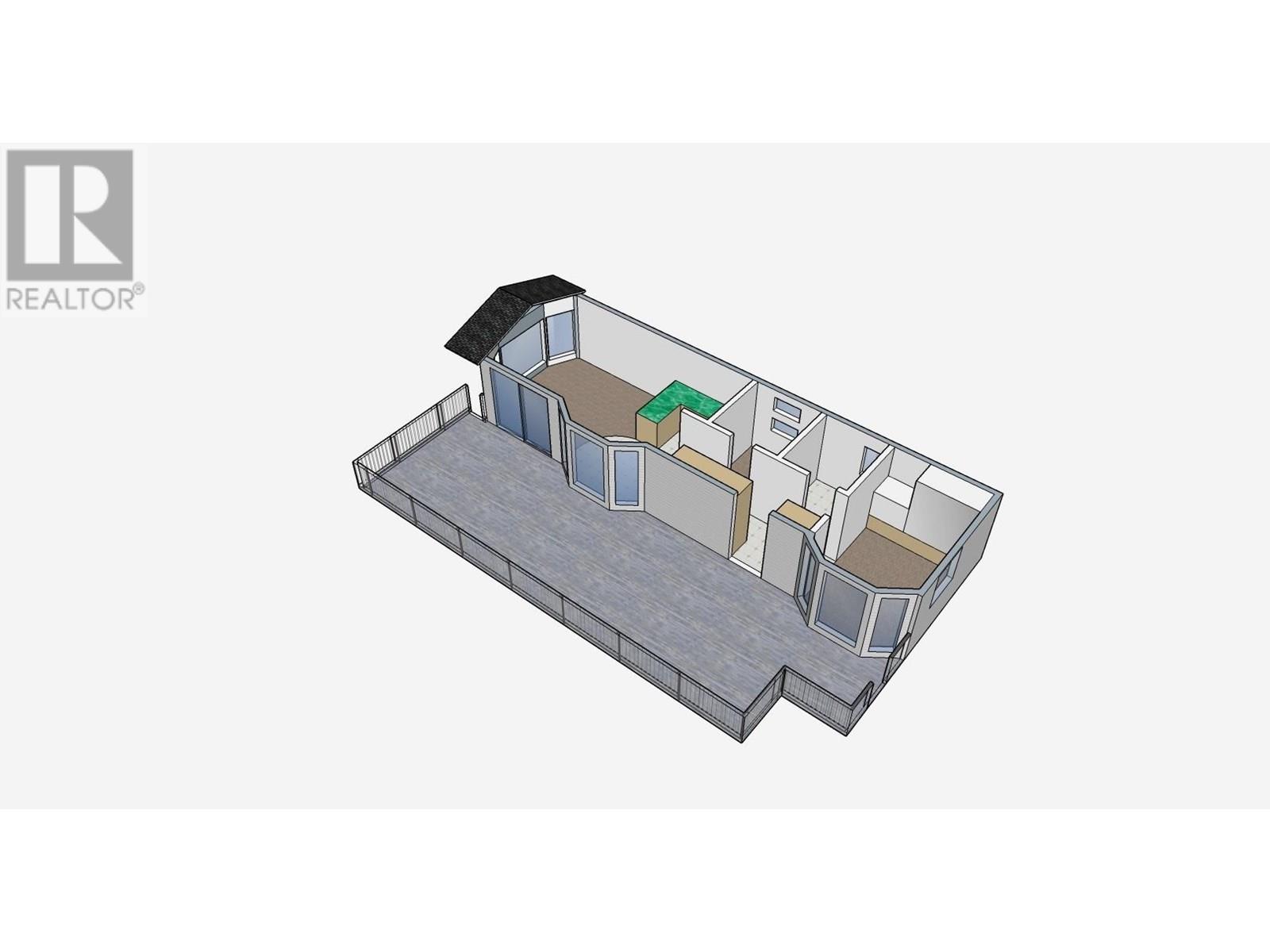4354 3 Highway Unit# 72 Keremeos, British Columbia V0X 1N1
$209,000Maintenance,
$310.21 Monthly
Maintenance,
$310.21 MonthlyWelcome to Riverside RV Park! This charming 2000 Park Model offers 535 sq ft of comfortable living space with 1 bedroom, 1 den, and 1 full bathroom. Bright windows and a skylight fill the home with natural light, creating an inviting atmosphere. The spacious 43' x 37' deck is perfect for relaxing or entertaining, with RV parking conveniently located beside the home. Enjoy efficient year-round comfort with mini split heat pumps for both heating and cooling. This property includes fee simple fractional ownership (1/134 interest) with a monthly fee of $310.21 covering society amenities and maintenance. Just steps from the community’s indoor pool and gym, this move-in-ready home also features sheds for additional storage. Don't miss your chance to own a piece of this well-maintained and friendly riverside community! (id:60329)
Property Details
| MLS® Number | 10352761 |
| Property Type | Recreational |
| Neigbourhood | Keremeos |
| Features | Level Lot |
| Parking Space Total | 2 |
| Pool Type | Inground Pool |
| Structure | Clubhouse |
| View Type | Mountain View |
Building
| Bathroom Total | 1 |
| Bedrooms Total | 1 |
| Amenities | Clubhouse, Laundry Facility, Party Room, Whirlpool |
| Appliances | Refrigerator, Dishwasher, Range - Gas, Microwave, Hood Fan, Washer & Dryer |
| Constructed Date | 2000 |
| Cooling Type | Heat Pump |
| Exterior Finish | Vinyl Siding |
| Heating Type | Forced Air, Heat Pump |
| Roof Material | Metal |
| Roof Style | Unknown |
| Stories Total | 1 |
| Size Interior | 535 Ft2 |
| Type | Park Model Mobile Home |
| Utility Water | Private Utility |
Parking
| Additional Parking | |
| Oversize | |
| R V | 1 |
Land
| Acreage | No |
| Landscape Features | Level |
| Sewer | Municipal Sewage System |
| Size Total Text | Under 1 Acre |
| Zoning Type | Unknown |
Rooms
| Level | Type | Length | Width | Dimensions |
|---|---|---|---|---|
| Main Level | Primary Bedroom | 8'7'' x 11'4'' | ||
| Main Level | 3pc Bathroom | 5'6'' x 6'1'' | ||
| Main Level | Den | 6'0'' x 6'1'' | ||
| Main Level | Dining Room | 8'6'' x 7'6'' | ||
| Main Level | Kitchen | 7'9'' x 6'4'' | ||
| Main Level | Living Room | 8'5'' x 11'4'' |
https://www.realtor.ca/real-estate/28588432/4354-3-highway-unit-72-keremeos-keremeos
Contact Us
Contact us for more information
