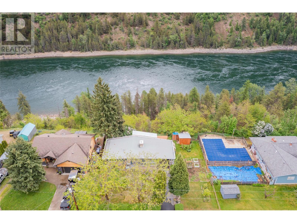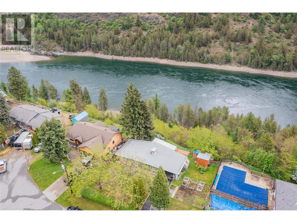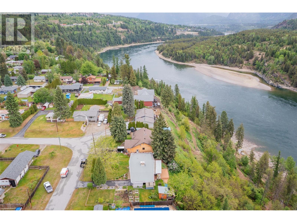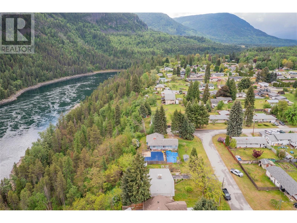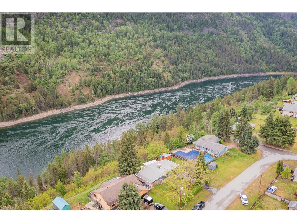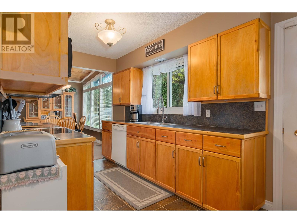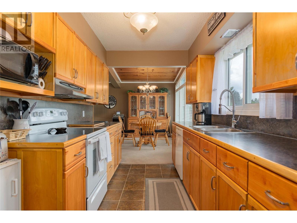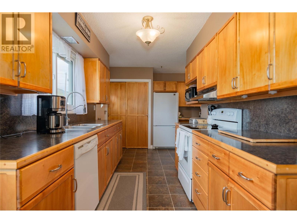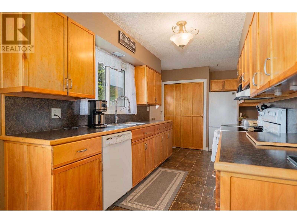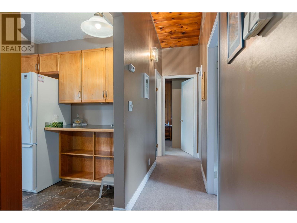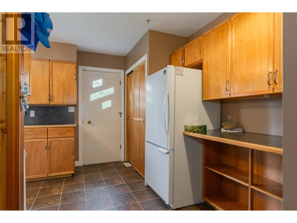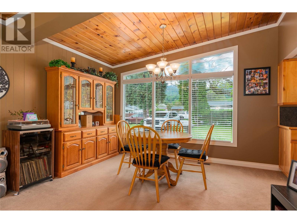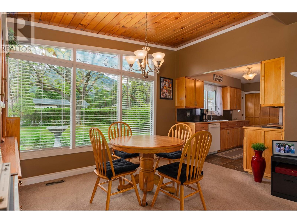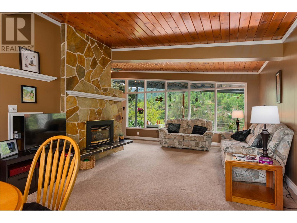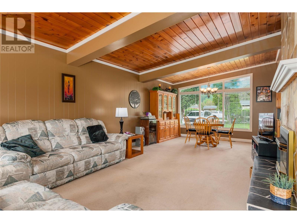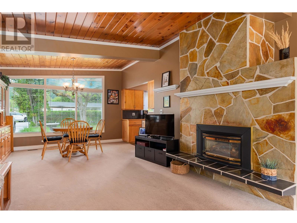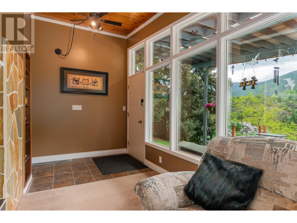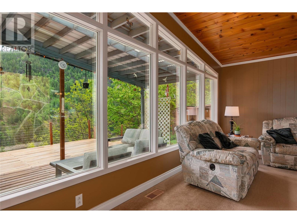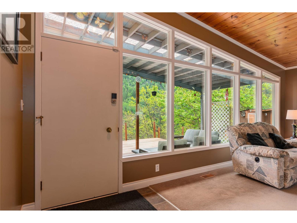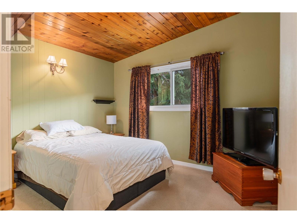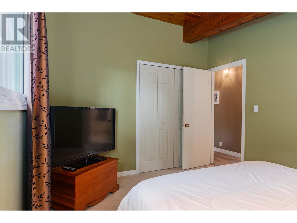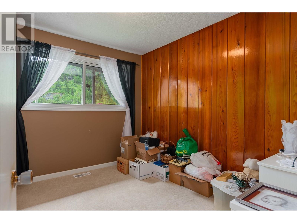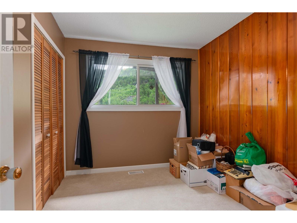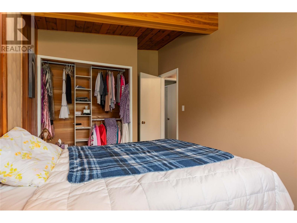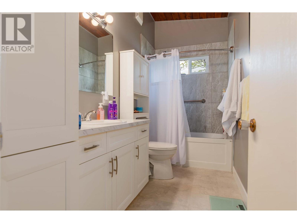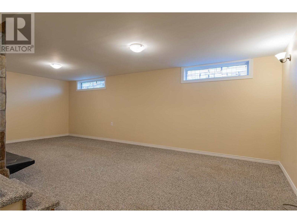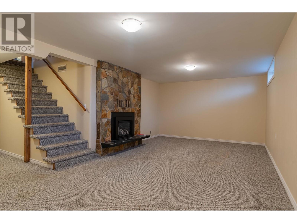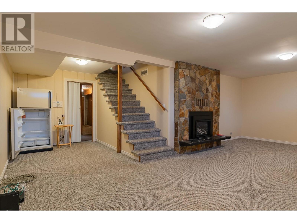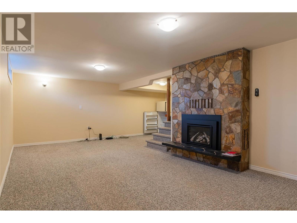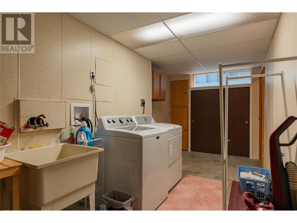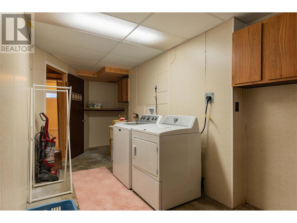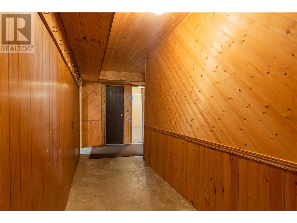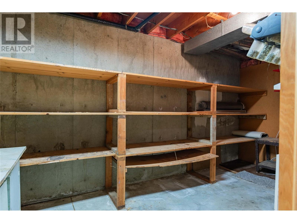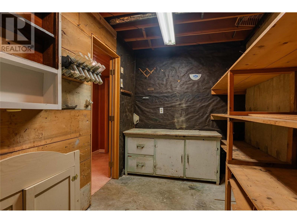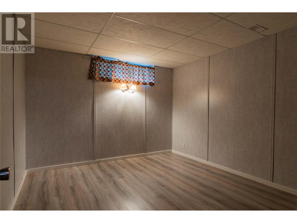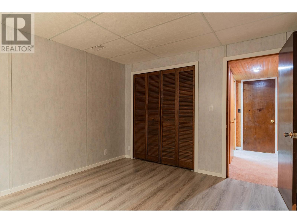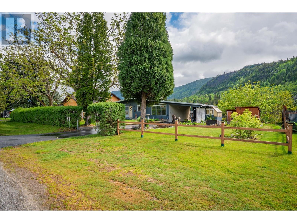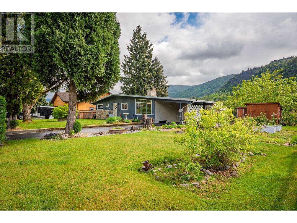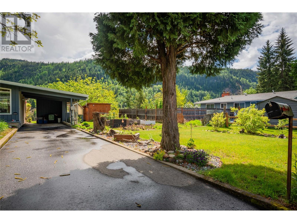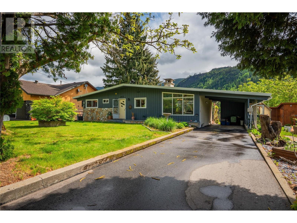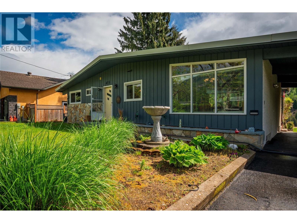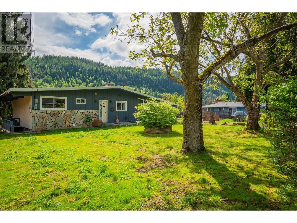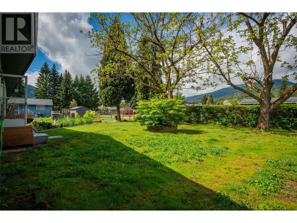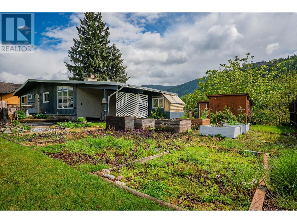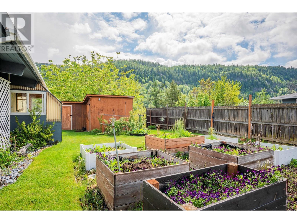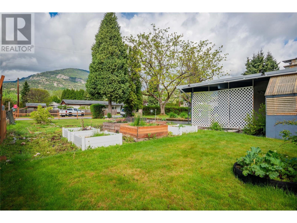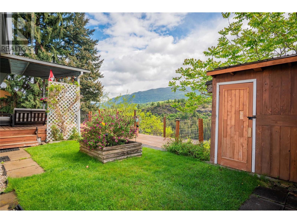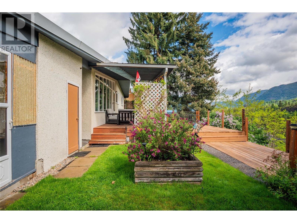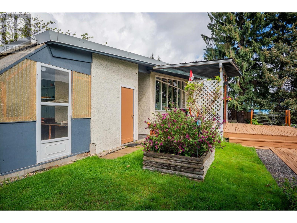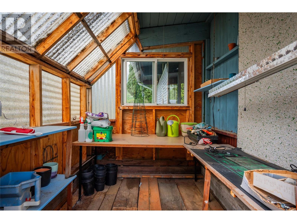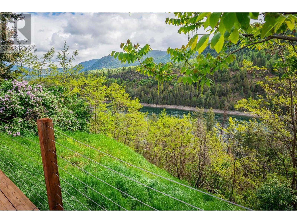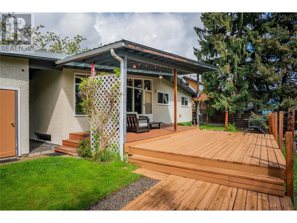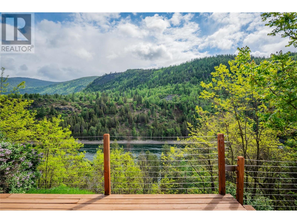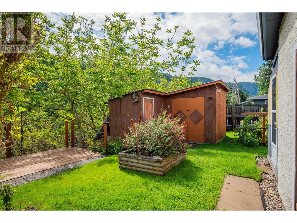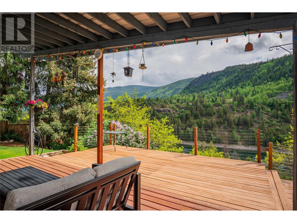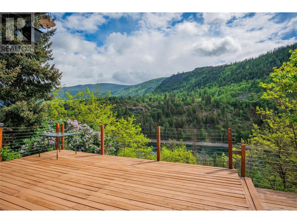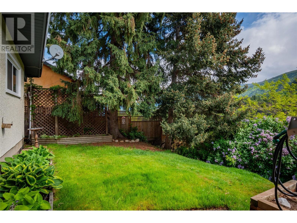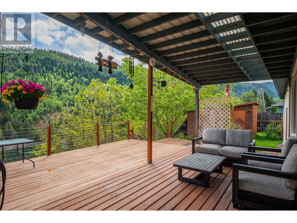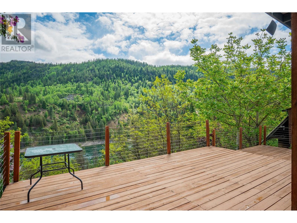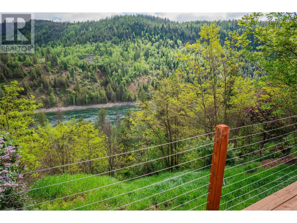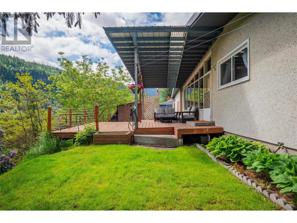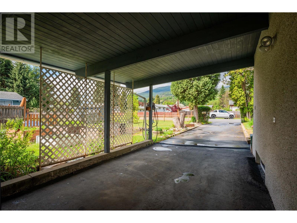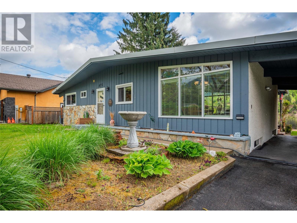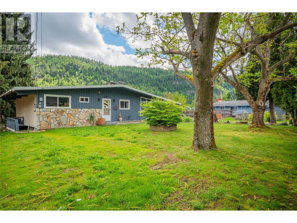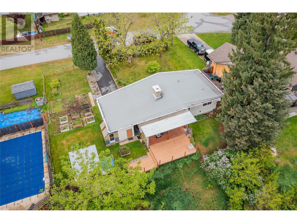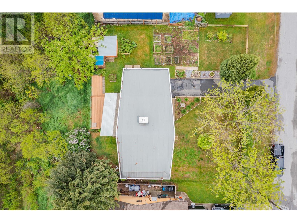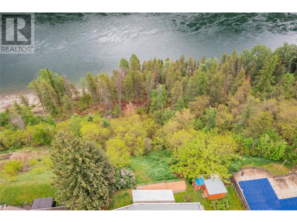4 Bedroom
1 Bathroom
1,770 ft2
Ranch
Fireplace
Central Air Conditioning
Forced Air, See Remarks
Waterfront On River
$674,900
Perched gracefully on the banks of the Columbia River, this charming 4-bedroom rancher with basement offers breathtaking water views and exceptional outdoor living space. Situated on a generous .85-acre lot, the property boasts an abundance of windows that invite natural light and panoramic river vistas into every room, whether you're inside or relaxing on the expansive deck. The home features a spacious layout with four comfortable bedrooms and a full partially finished basement, providing ample space for family, guests, or a home office. Enjoy the beauty of the surrounding landscape with multiple raised garden beds, perfect for gardening enthusiasts. Inside, you'll find generous storage options to keep everything organized and clutter-free. Located in a highly desirable area, this home provides convenient access to all amenities, making it an ideal place to enjoy both tranquility and accessibility. Don’t miss the opportunity to own this exceptional riverfront property—schedule your private tour today! (id:60329)
Property Details
|
MLS® Number
|
10348082 |
|
Property Type
|
Single Family |
|
Neigbourhood
|
South Castlegar |
|
Parking Space Total
|
3 |
|
View Type
|
River View |
|
Water Front Type
|
Waterfront On River |
Building
|
Bathroom Total
|
1 |
|
Bedrooms Total
|
4 |
|
Appliances
|
Refrigerator, Dishwasher, Dryer, Range - Electric, Washer |
|
Architectural Style
|
Ranch |
|
Basement Type
|
Full |
|
Constructed Date
|
1969 |
|
Construction Style Attachment
|
Detached |
|
Cooling Type
|
Central Air Conditioning |
|
Exterior Finish
|
Stone, Stucco, Wood |
|
Fireplace Fuel
|
Gas |
|
Fireplace Present
|
Yes |
|
Fireplace Type
|
Unknown |
|
Flooring Type
|
Mixed Flooring |
|
Heating Type
|
Forced Air, See Remarks |
|
Roof Material
|
Other |
|
Roof Style
|
Unknown |
|
Stories Total
|
2 |
|
Size Interior
|
1,770 Ft2 |
|
Type
|
House |
|
Utility Water
|
Municipal Water |
Parking
Land
|
Acreage
|
No |
|
Sewer
|
Septic Tank |
|
Size Irregular
|
0.85 |
|
Size Total
|
0.85 Ac|under 1 Acre |
|
Size Total Text
|
0.85 Ac|under 1 Acre |
|
Zoning Type
|
Residential |
Rooms
| Level |
Type |
Length |
Width |
Dimensions |
|
Basement |
Laundry Room |
|
|
6'5'' x 20'2'' |
|
Basement |
Storage |
|
|
7'4'' x 15'10'' |
|
Basement |
Bedroom |
|
|
11'7'' x 10'9'' |
|
Basement |
Family Room |
|
|
24'2'' x 12'9'' |
|
Main Level |
Foyer |
|
|
5'9'' x 8'1'' |
|
Main Level |
Full Bathroom |
|
|
11'8'' x 5'1'' |
|
Main Level |
Bedroom |
|
|
8'7'' x 13' |
|
Main Level |
Bedroom |
|
|
10'4'' x 8'7'' |
|
Main Level |
Primary Bedroom |
|
|
10'4'' x 12'3'' |
|
Main Level |
Living Room |
|
|
16'6'' x 13'6'' |
|
Main Level |
Dining Room |
|
|
13'6'' x 9'2'' |
|
Main Level |
Kitchen |
|
|
8'2'' x 16'6'' |
https://www.realtor.ca/real-estate/28321483/435-104th-street-castlegar-south-castlegar

