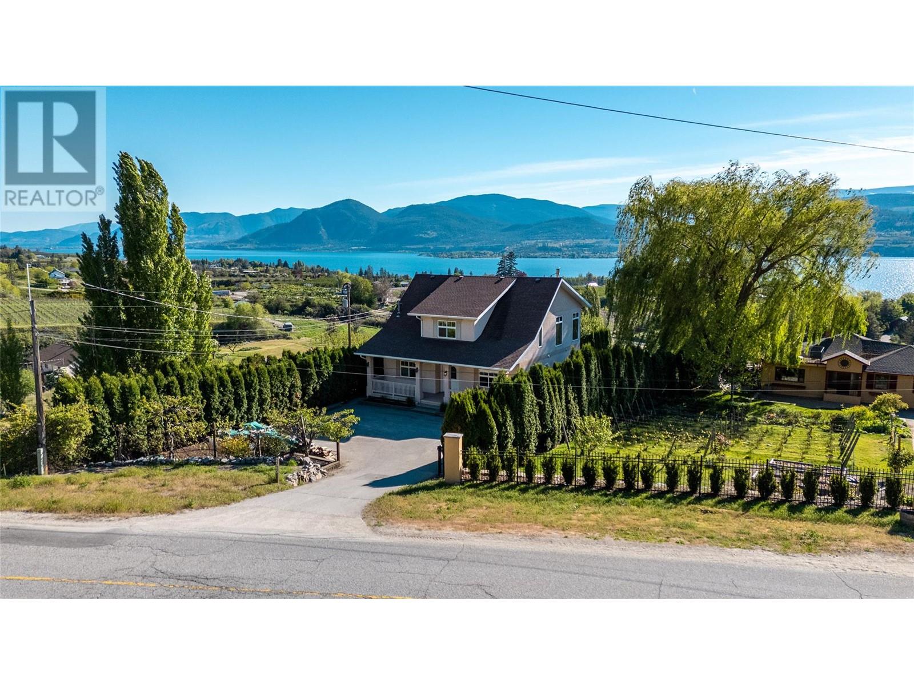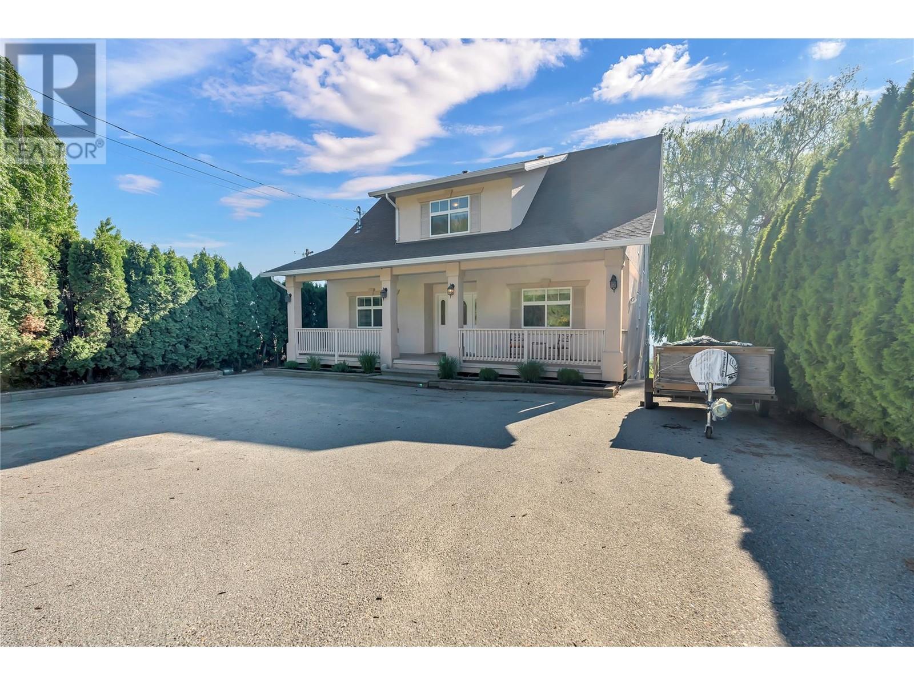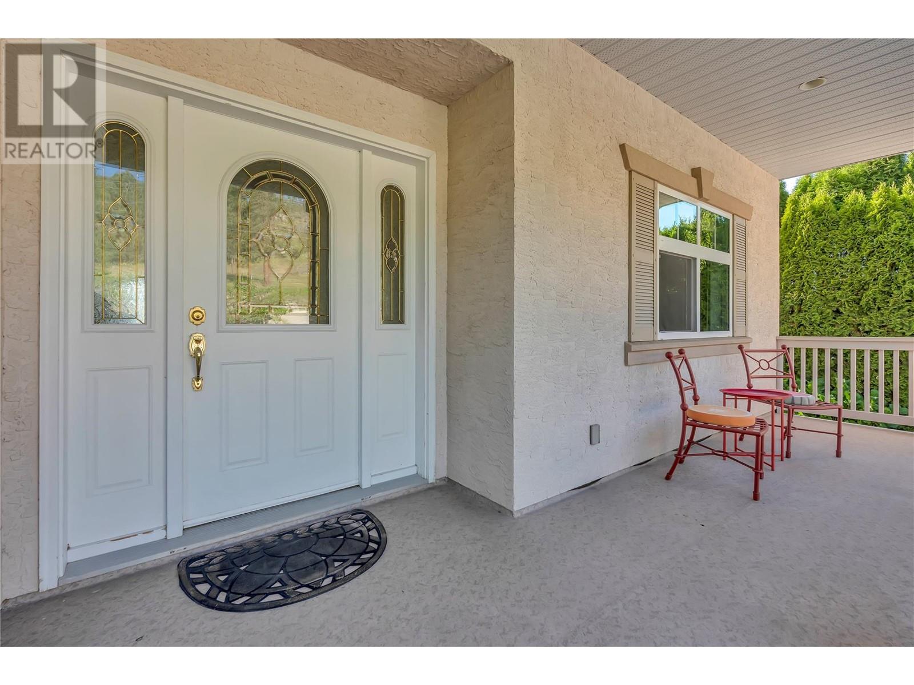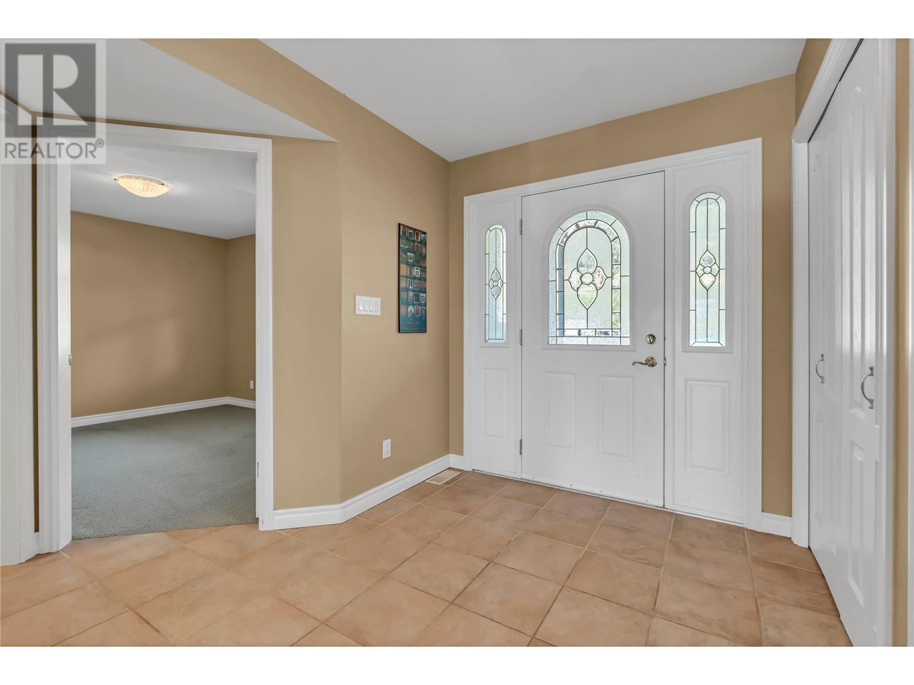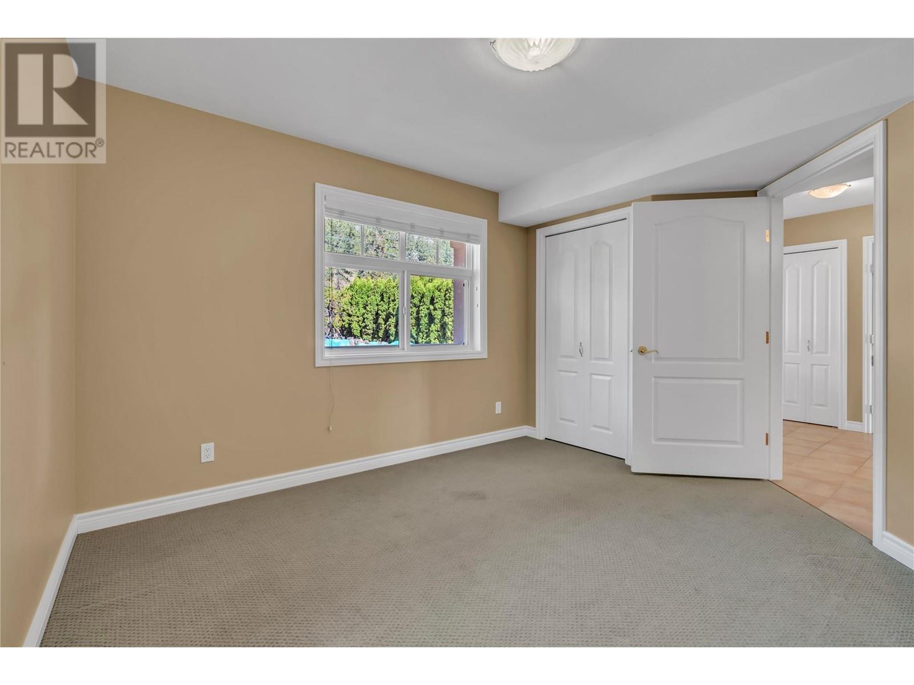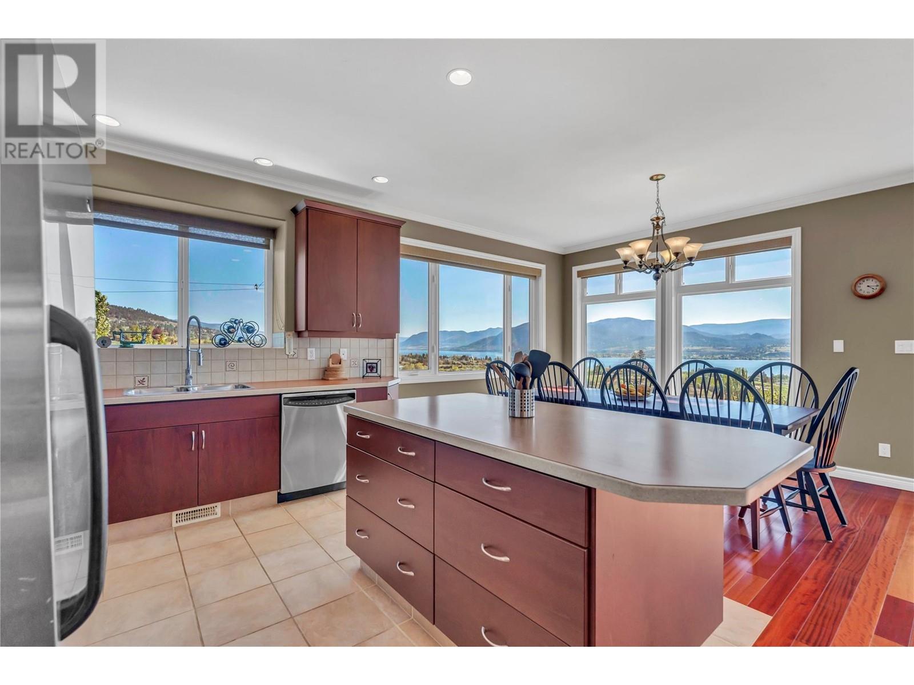5 Bedroom
4 Bathroom
3,494 ft2
Fireplace
Central Air Conditioning, Heat Pump
Heat Pump
$1,180,000
Unwind with breathtaking 180 degree views of Okanagan Lake and lush vineyards from this well built custom home, perfectly positioned just minutes from Naramata Village, world-class wineries, and the KVR Trail. Step onto the charming front porch and enter the main level, featuring 3 bright bedrooms, 2 full baths, a large patio area. A curved staircase leads to the upper level, the heart of the home, where cherrywood floors, a cozy fireplace, and two spacious living areas await. Enjoy panoramic lake views from the entertaining deck, perfect for gatherings or quiet evenings. A generous dining area and two additional rooms make ideal office or hobby spaces. The walkout lower level includes a 2-bed, 1-bath suite with a private patio—perfect for extended family or rental potential. Low-maintenance tree-lined backyard—ideal for relaxing in nature. Well-maintained and ready for your personal touch, this home captures the essence of Naramata living. (id:60329)
Property Details
|
MLS® Number
|
10341245 |
|
Property Type
|
Single Family |
|
Neigbourhood
|
Naramata Rural |
|
Amenities Near By
|
Recreation, Schools, Shopping |
|
Community Features
|
Rural Setting |
|
Features
|
Private Setting, Central Island |
|
View Type
|
Unknown, Lake View, Mountain View, Valley View, View Of Water, View (panoramic) |
Building
|
Bathroom Total
|
4 |
|
Bedrooms Total
|
5 |
|
Basement Type
|
Full |
|
Constructed Date
|
2004 |
|
Construction Style Attachment
|
Detached |
|
Cooling Type
|
Central Air Conditioning, Heat Pump |
|
Exterior Finish
|
Stucco |
|
Fireplace Present
|
Yes |
|
Fireplace Type
|
Free Standing Metal |
|
Flooring Type
|
Carpeted, Hardwood, Tile |
|
Heating Type
|
Heat Pump |
|
Roof Material
|
Vinyl Shingles |
|
Roof Style
|
Unknown |
|
Stories Total
|
2 |
|
Size Interior
|
3,494 Ft2 |
|
Type
|
House |
|
Utility Water
|
Municipal Water |
Land
|
Access Type
|
Easy Access |
|
Acreage
|
No |
|
Land Amenities
|
Recreation, Schools, Shopping |
|
Sewer
|
Septic Tank |
|
Size Irregular
|
0.28 |
|
Size Total
|
0.28 Ac|under 1 Acre |
|
Size Total Text
|
0.28 Ac|under 1 Acre |
|
Zoning Type
|
Unknown |
Rooms
| Level |
Type |
Length |
Width |
Dimensions |
|
Second Level |
Other |
|
|
10'6'' x 7'8'' |
|
Second Level |
Other |
|
|
10'8'' x 7'5'' |
|
Second Level |
4pc Bathroom |
|
|
12'9'' x 4'11'' |
|
Second Level |
Family Room |
|
|
13'10'' x 12'6'' |
|
Second Level |
Living Room |
|
|
24'1'' x 15'4'' |
|
Second Level |
Dining Room |
|
|
11'0'' x 9'8'' |
|
Second Level |
Kitchen |
|
|
11'0'' x 11'0'' |
|
Lower Level |
Utility Room |
|
|
7'5'' x 2'11'' |
|
Lower Level |
3pc Bathroom |
|
|
12'8'' x 10'3'' |
|
Lower Level |
Living Room |
|
|
13'8'' x 20'6'' |
|
Lower Level |
Kitchen |
|
|
20'10'' x 12'2'' |
|
Lower Level |
Bedroom |
|
|
13'1'' x 10'8'' |
|
Lower Level |
Bedroom |
|
|
13'1'' x 10'6'' |
|
Main Level |
5pc Ensuite Bath |
|
|
13'3'' x 9'9'' |
|
Main Level |
4pc Bathroom |
|
|
13'3'' x 9'6'' |
|
Main Level |
Bedroom |
|
|
13'1'' x 11'0'' |
|
Main Level |
Bedroom |
|
|
13'8'' x 13'0'' |
|
Main Level |
Primary Bedroom |
|
|
13'8'' x 16'2'' |
|
Main Level |
Foyer |
|
|
10'2'' x 9'7'' |
https://www.realtor.ca/real-estate/28279984/4343-naramata-road-n-naramata-naramata-rural
