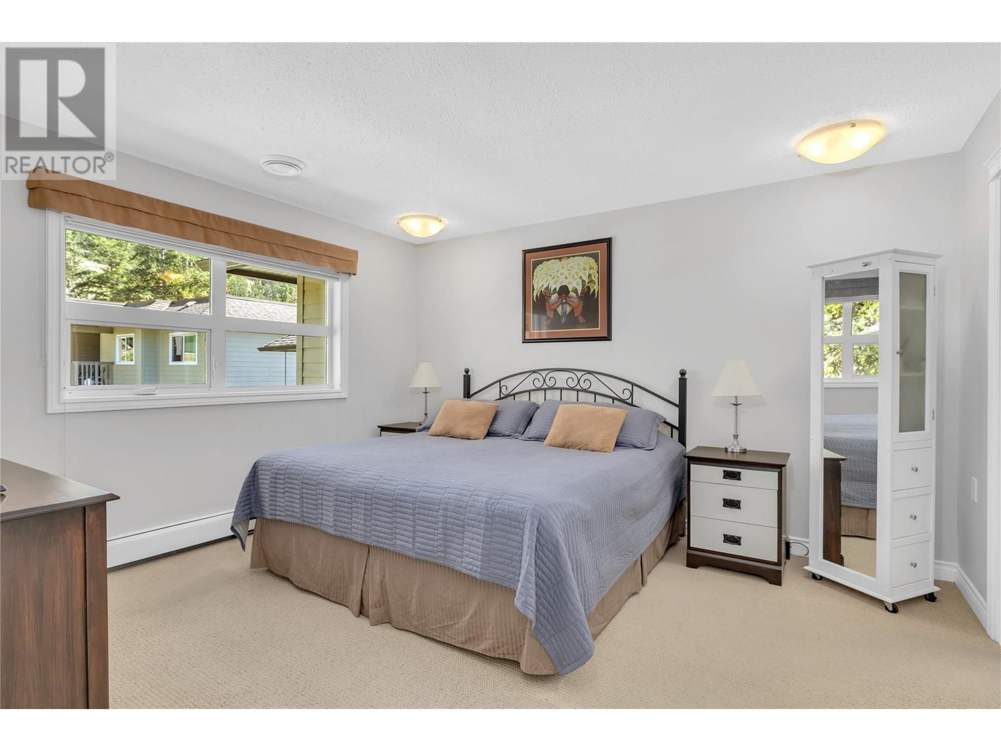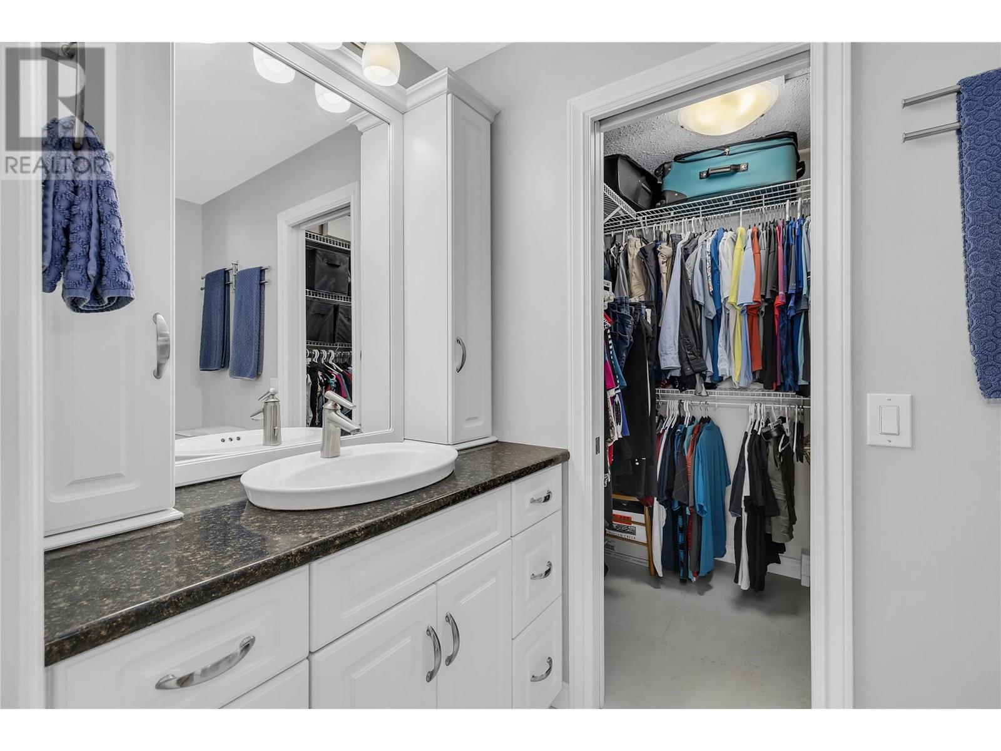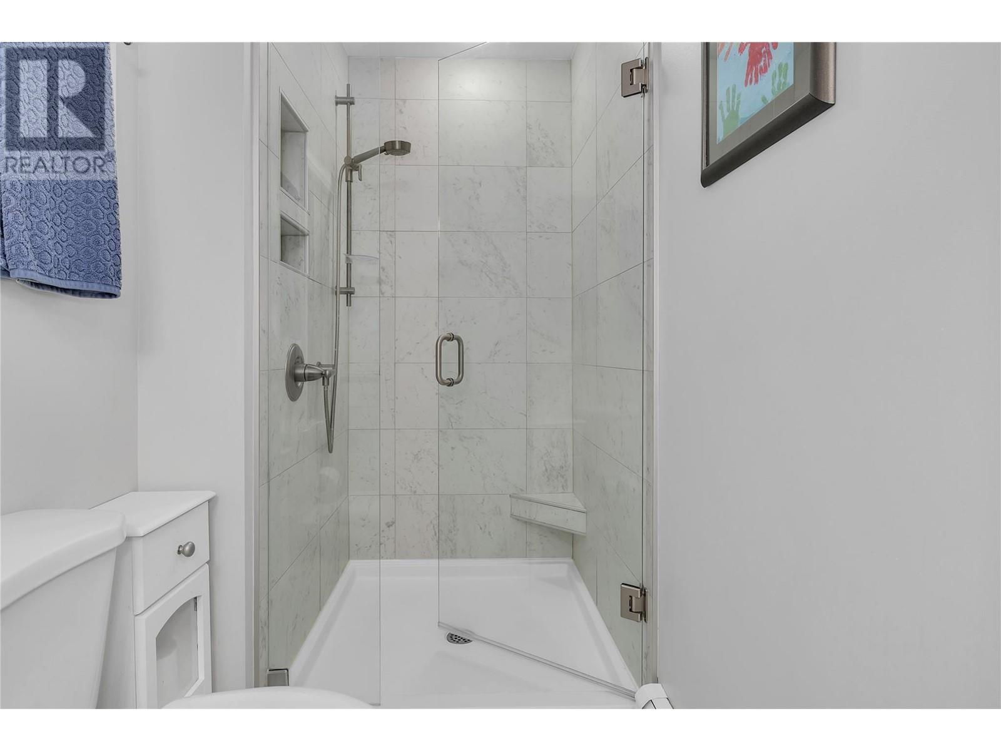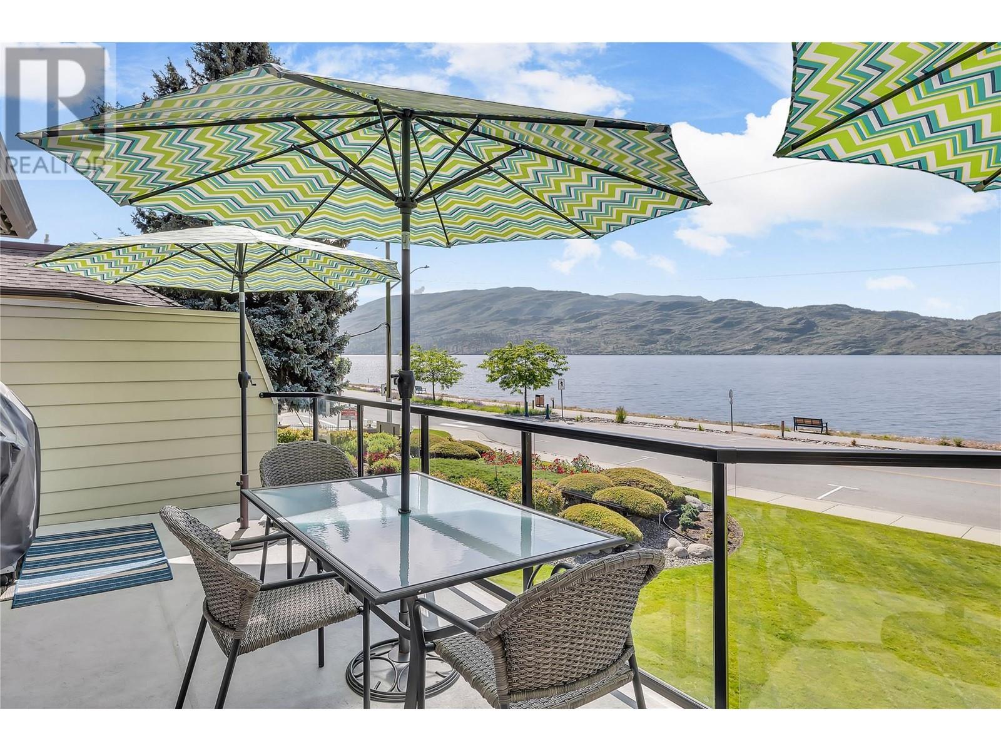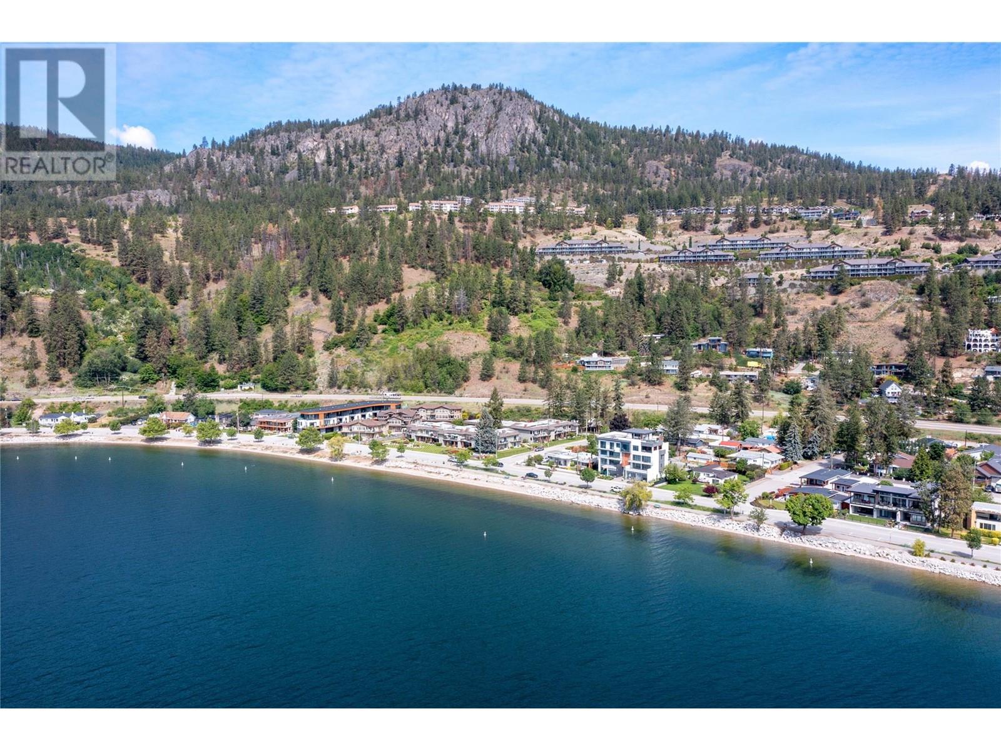4340a Beach Avenue Unit# 203 Peachland, British Columbia V0H 1X6
$699,000Maintenance,
$364.31 Monthly
Maintenance,
$364.31 MonthlyExperience semi-lakeshore living with breathtaking views from this top-floor, beautifully renovated home. The oversized custom sun deck is perfect for soaking in the scenery and enjoying the resort-style lifestyle. Inside, the bright and airy great room features soaring vaulted ceilings, spacious kitchen with quartz countertops and thoughtful upgrades throughout. This spacious 2-bedroom, 2-bathroom unit offers both comfort and style, with recent updates including a Navien combi boiler hot water on demand unit installed approximately 2 years ago and rooftop air conditioning. Located steps from the beach, you'll love being close to shops, restaurants, swimming spots, and scenic trails for walking or biking. A truly exceptional place to call home. (id:60329)
Open House
This property has open houses!
1:00 pm
Ends at:3:00 pm
Property Details
| MLS® Number | 10344733 |
| Property Type | Single Family |
| Neigbourhood | Peachland |
| Community Name | Chateaux on the Lake |
| Community Features | Pets Not Allowed, Seniors Oriented |
| Storage Type | Storage, Locker |
Building
| Bathroom Total | 2 |
| Bedrooms Total | 2 |
| Architectural Style | Other |
| Constructed Date | 1979 |
| Construction Style Attachment | Attached |
| Cooling Type | Central Air Conditioning |
| Heating Type | Baseboard Heaters, Hot Water |
| Stories Total | 1 |
| Size Interior | 1,236 Ft2 |
| Type | Row / Townhouse |
| Utility Water | Municipal Water |
Parking
| Carport |
Land
| Acreage | No |
| Sewer | Municipal Sewage System |
| Size Total Text | Under 1 Acre |
| Zoning Type | Unknown |
Rooms
| Level | Type | Length | Width | Dimensions |
|---|---|---|---|---|
| Main Level | Utility Room | 4'1'' x 3'3'' | ||
| Main Level | Full Ensuite Bathroom | Measurements not available | ||
| Main Level | Full Bathroom | Measurements not available | ||
| Main Level | Bedroom | 11'1'' x 11'1'' | ||
| Main Level | Primary Bedroom | 13'3'' x 12'2'' | ||
| Main Level | Kitchen | 12'10'' x 8'0'' | ||
| Main Level | Dining Room | 11'2'' x 10'1'' | ||
| Main Level | Living Room | 20'8'' x 15'4'' |
https://www.realtor.ca/real-estate/28205065/4340a-beach-avenue-unit-203-peachland-peachland
Contact Us
Contact us for more information














