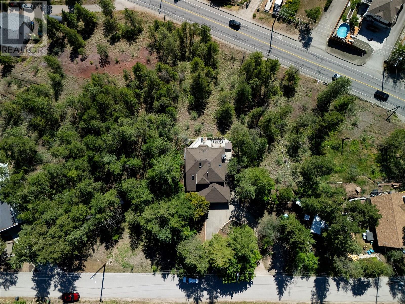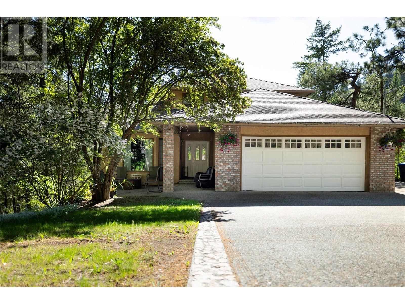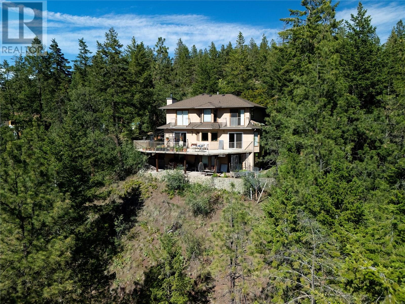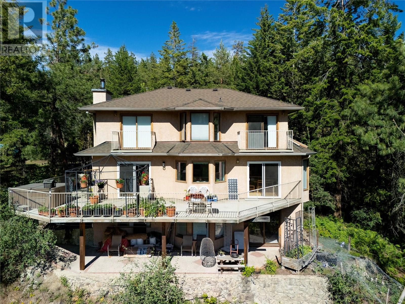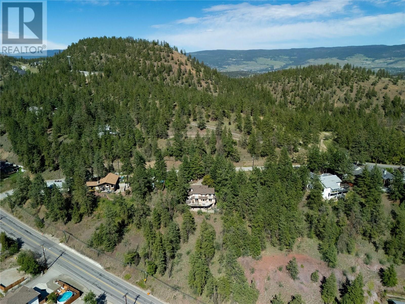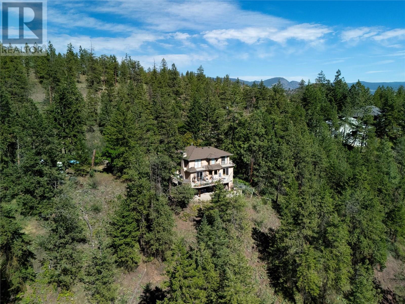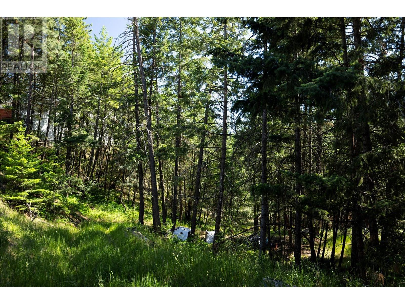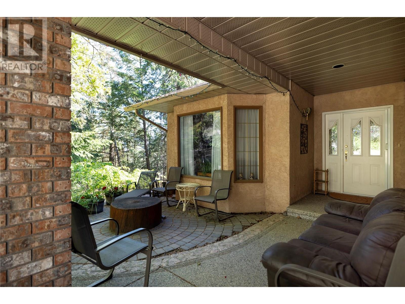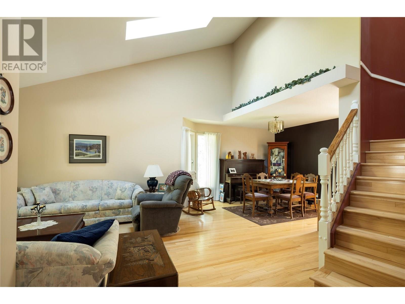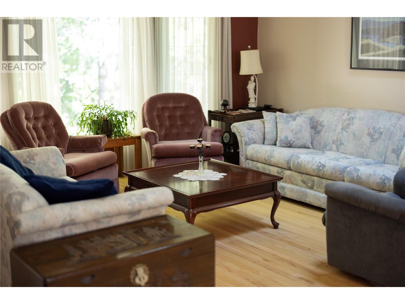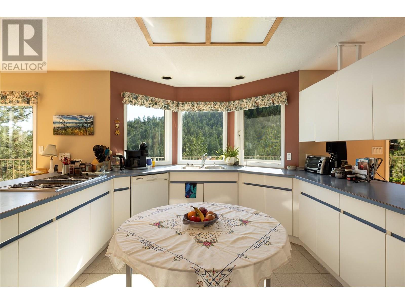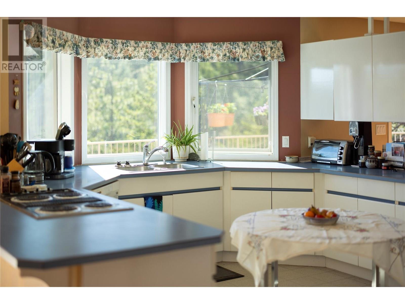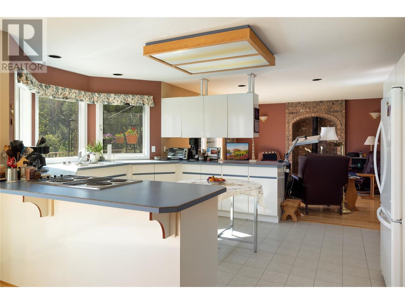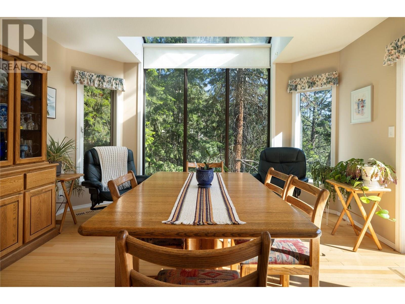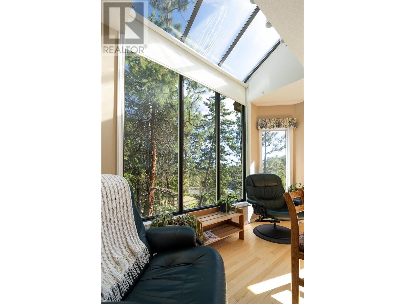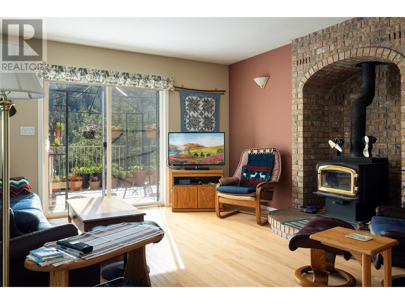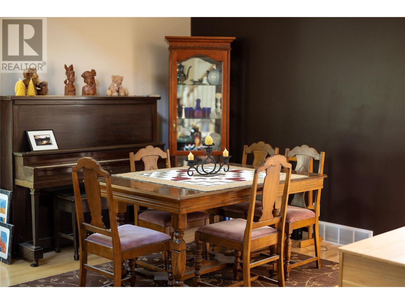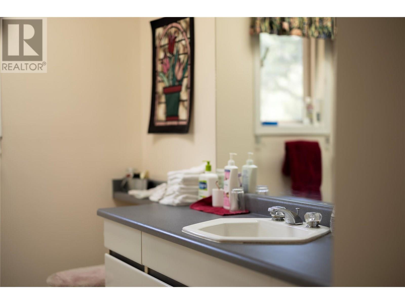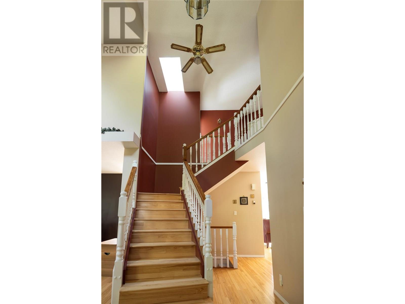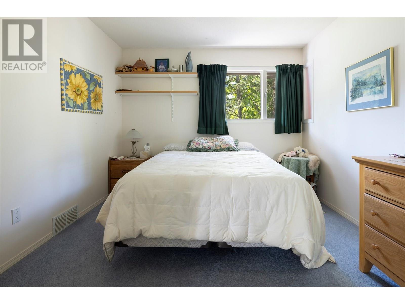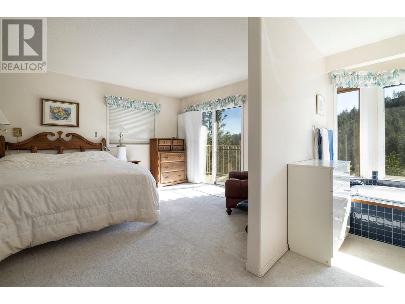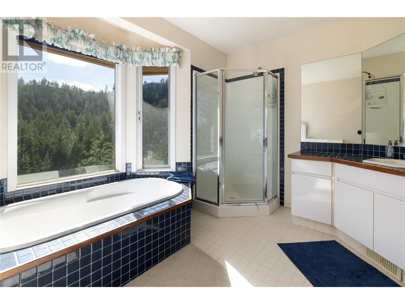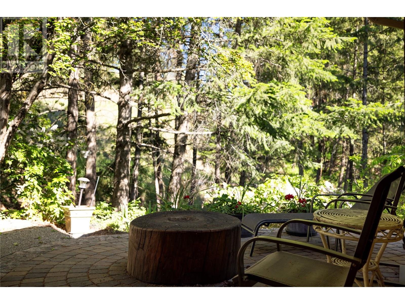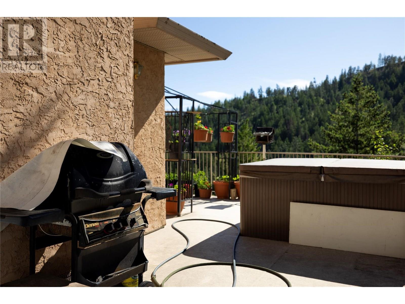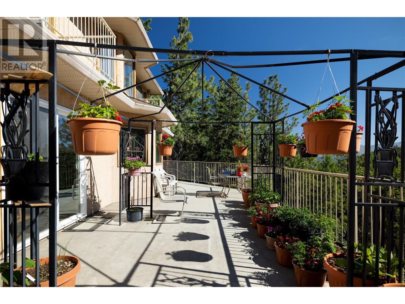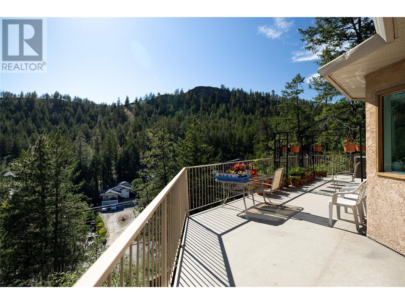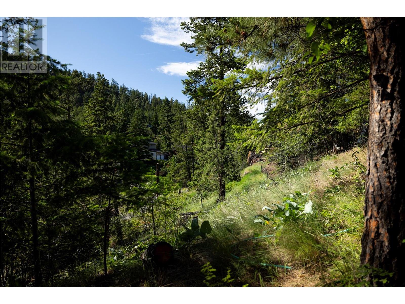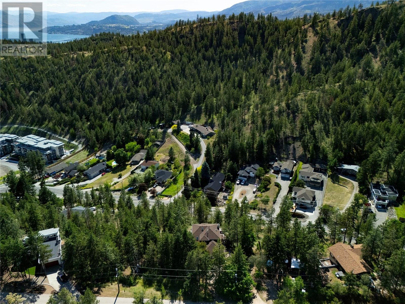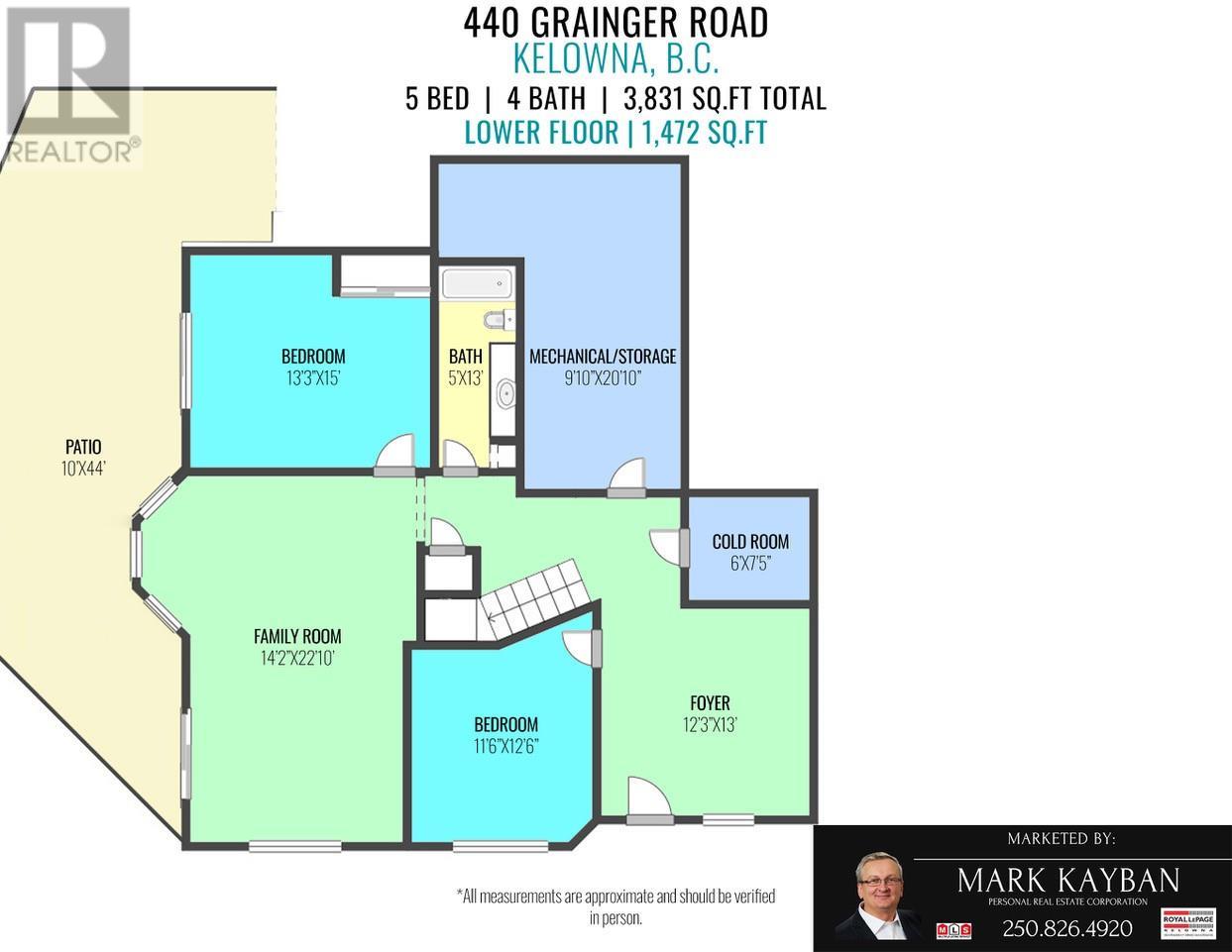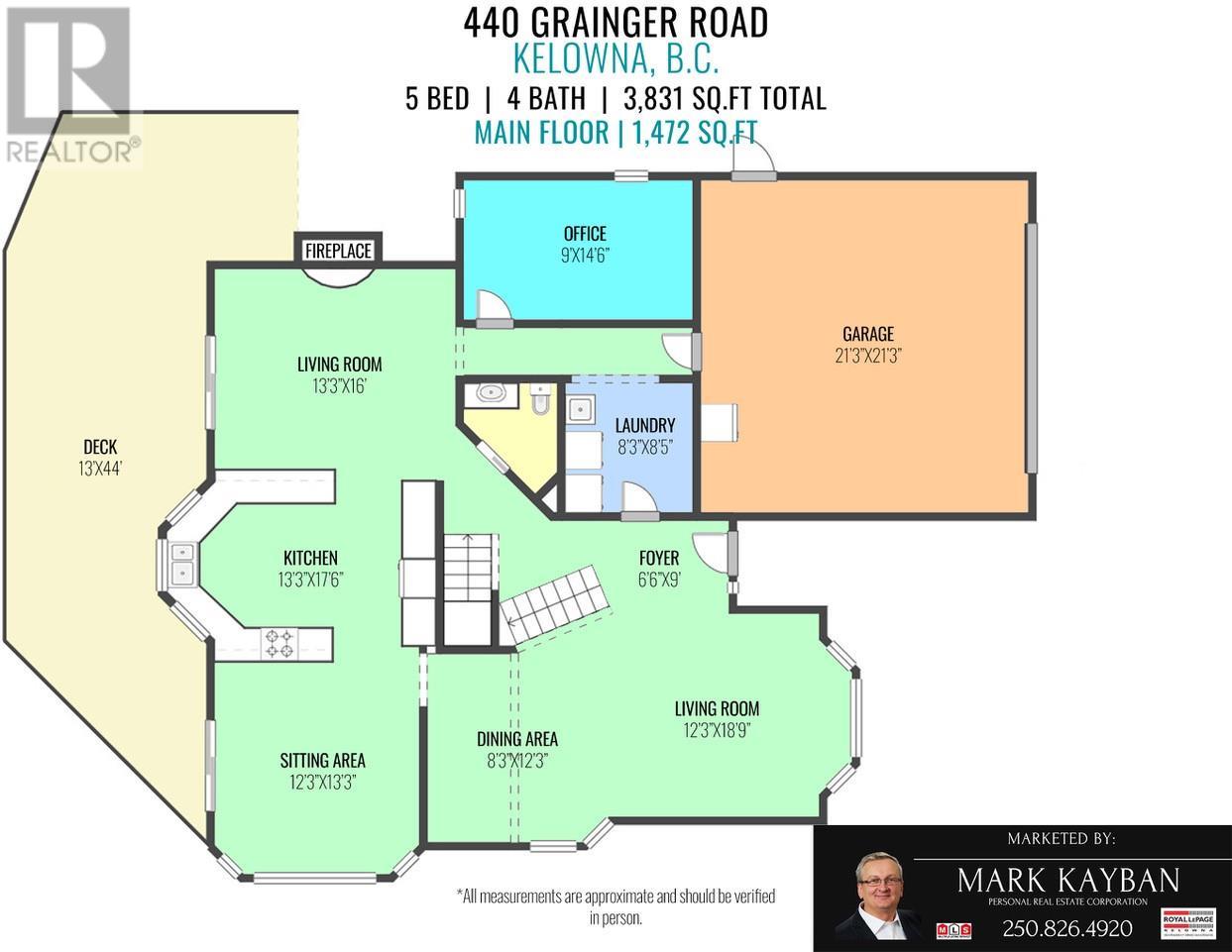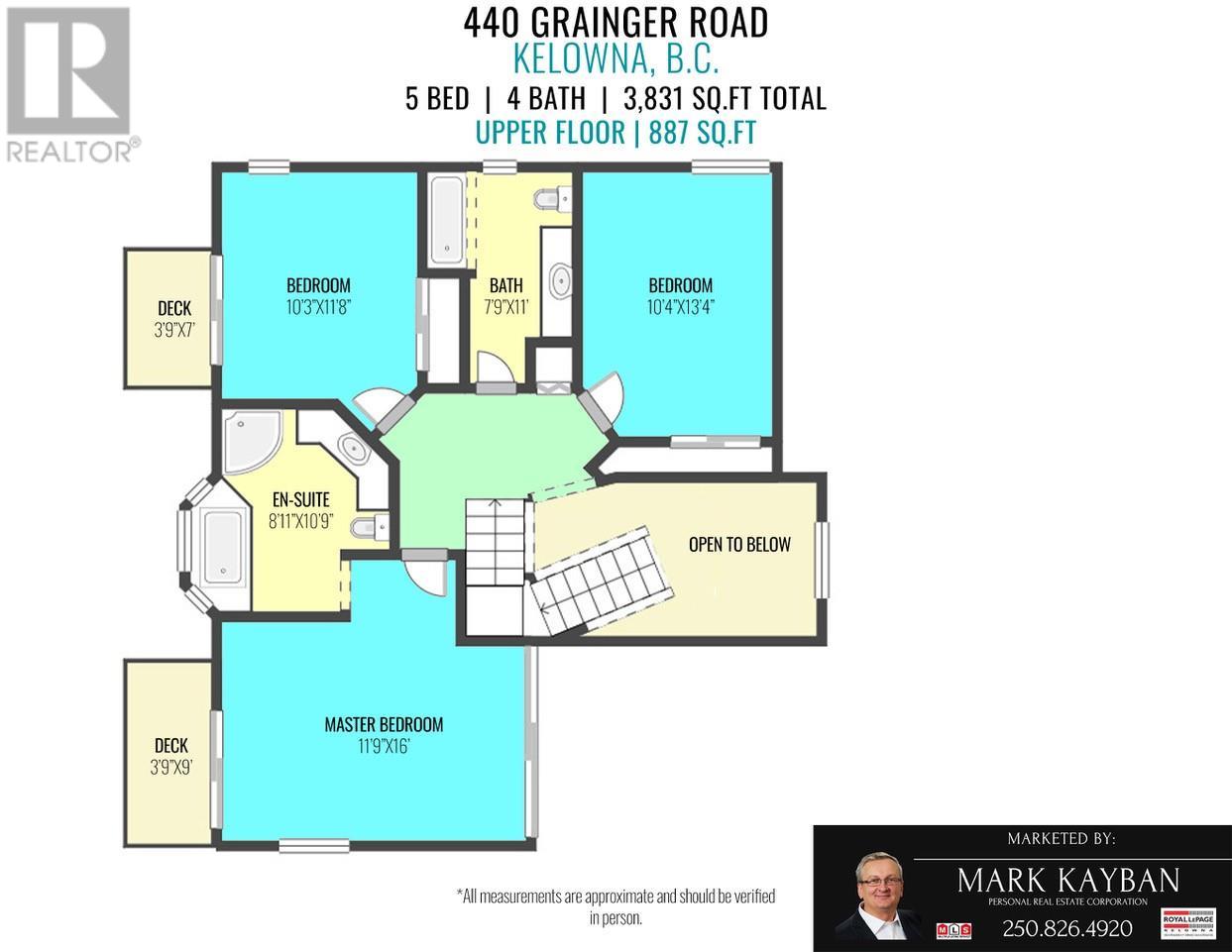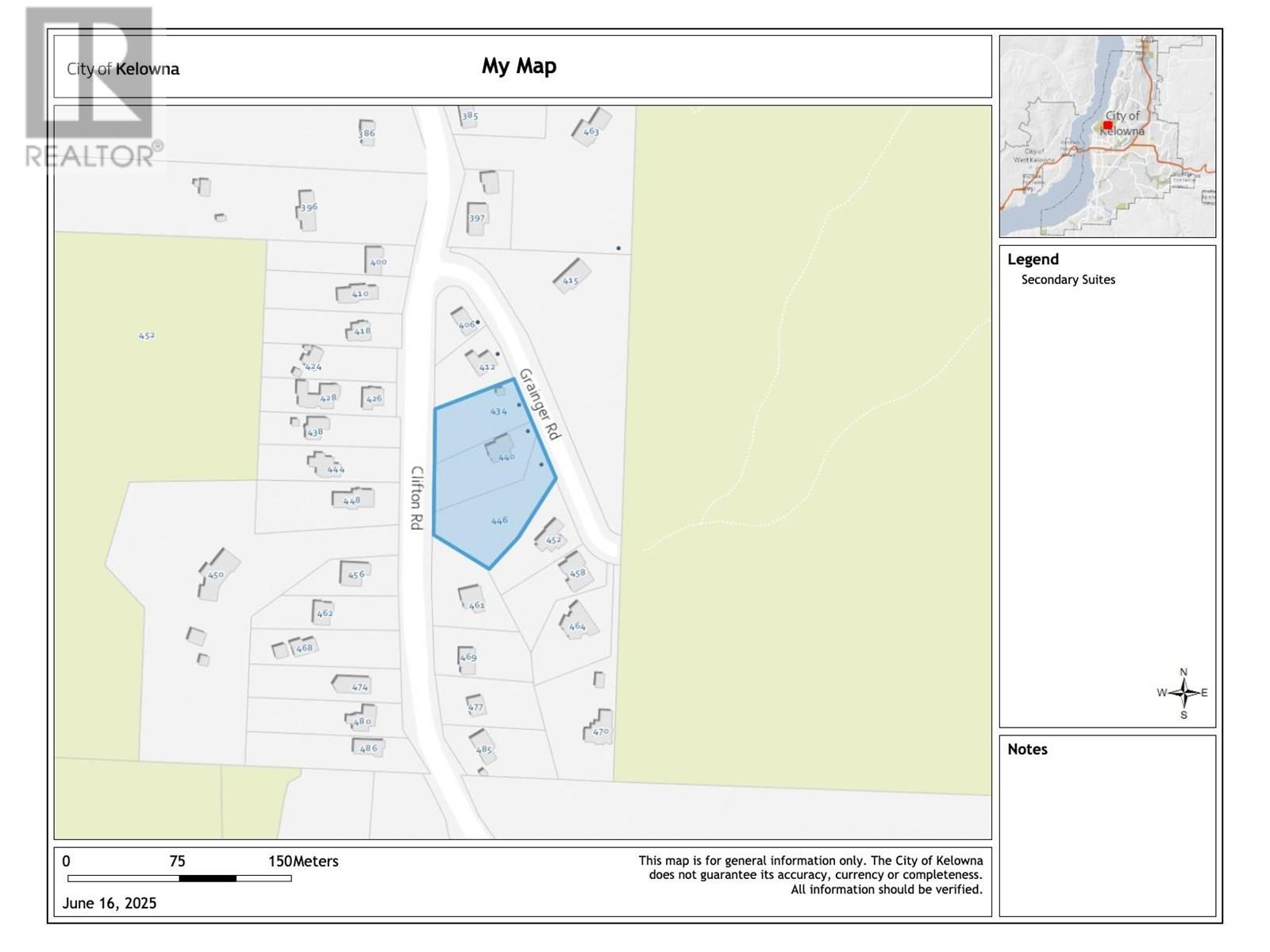5 Bedroom
4 Bathroom
3,831 ft2
Central Air Conditioning
Forced Air, See Remarks
Acreage
$3,200,000
3 Beautiful Lots, One Home. Development Potential on each lot. The City will consider up to 4 dwellings per lot. The three lots total 1.75 acres. 434 and 446 Grainger are bare lots. 440 Grainger has a large 5 bedroom and a Den Walk-Out Home. The rooms are spacious and the home is ready for your updates. The house Perched high above Clifton Road with mountain views. Each lot each has a beautiful private treed settings. #434 is 0.50 acres, #440 is 0.55 acres and #446 is 0.701 acres. What a unique small development opportunity!! It is being marketed as one parcel, but the owners would consider selling them separately. (id:60329)
Property Details
|
MLS® Number
|
10343873 |
|
Property Type
|
Single Family |
|
Neigbourhood
|
North Glenmore |
|
Parking Space Total
|
2 |
Building
|
Bathroom Total
|
4 |
|
Bedrooms Total
|
5 |
|
Constructed Date
|
1989 |
|
Construction Style Attachment
|
Detached |
|
Cooling Type
|
Central Air Conditioning |
|
Half Bath Total
|
1 |
|
Heating Type
|
Forced Air, See Remarks |
|
Stories Total
|
2 |
|
Size Interior
|
3,831 Ft2 |
|
Type
|
House |
|
Utility Water
|
Municipal Water |
Parking
Land
|
Acreage
|
Yes |
|
Sewer
|
Municipal Sewage System |
|
Size Irregular
|
1.75 |
|
Size Total
|
1.75 Ac|1 - 5 Acres |
|
Size Total Text
|
1.75 Ac|1 - 5 Acres |
|
Zoning Type
|
Single Family Dwelling |
Rooms
| Level |
Type |
Length |
Width |
Dimensions |
|
Second Level |
4pc Ensuite Bath |
|
|
10'9'' x 8'11'' |
|
Second Level |
3pc Bathroom |
|
|
11' x 7'9'' |
|
Second Level |
Bedroom |
|
|
11' x 7'9'' |
|
Second Level |
Bedroom |
|
|
13'4'' x 10'4'' |
|
Second Level |
Primary Bedroom |
|
|
16' x 11'9'' |
|
Lower Level |
3pc Bathroom |
|
|
13' x 5' |
|
Lower Level |
Bedroom |
|
|
15' x 13'3'' |
|
Lower Level |
Bedroom |
|
|
12'6'' x 11'6'' |
|
Lower Level |
Family Room |
|
|
22'10'' x 14'2'' |
|
Main Level |
Living Room |
|
|
16' x 13'3'' |
|
Main Level |
Partial Bathroom |
|
|
6'9'' x 5'9'' |
|
Main Level |
Dining Nook |
|
|
13'3'' x 12'3'' |
|
Main Level |
Family Room |
|
|
18'9'' x 8'3'' |
|
Main Level |
Kitchen |
|
|
17'6'' x 13'3'' |
https://www.realtor.ca/real-estate/28477101/434-440-446-grainger-road-kelowna-north-glenmore
