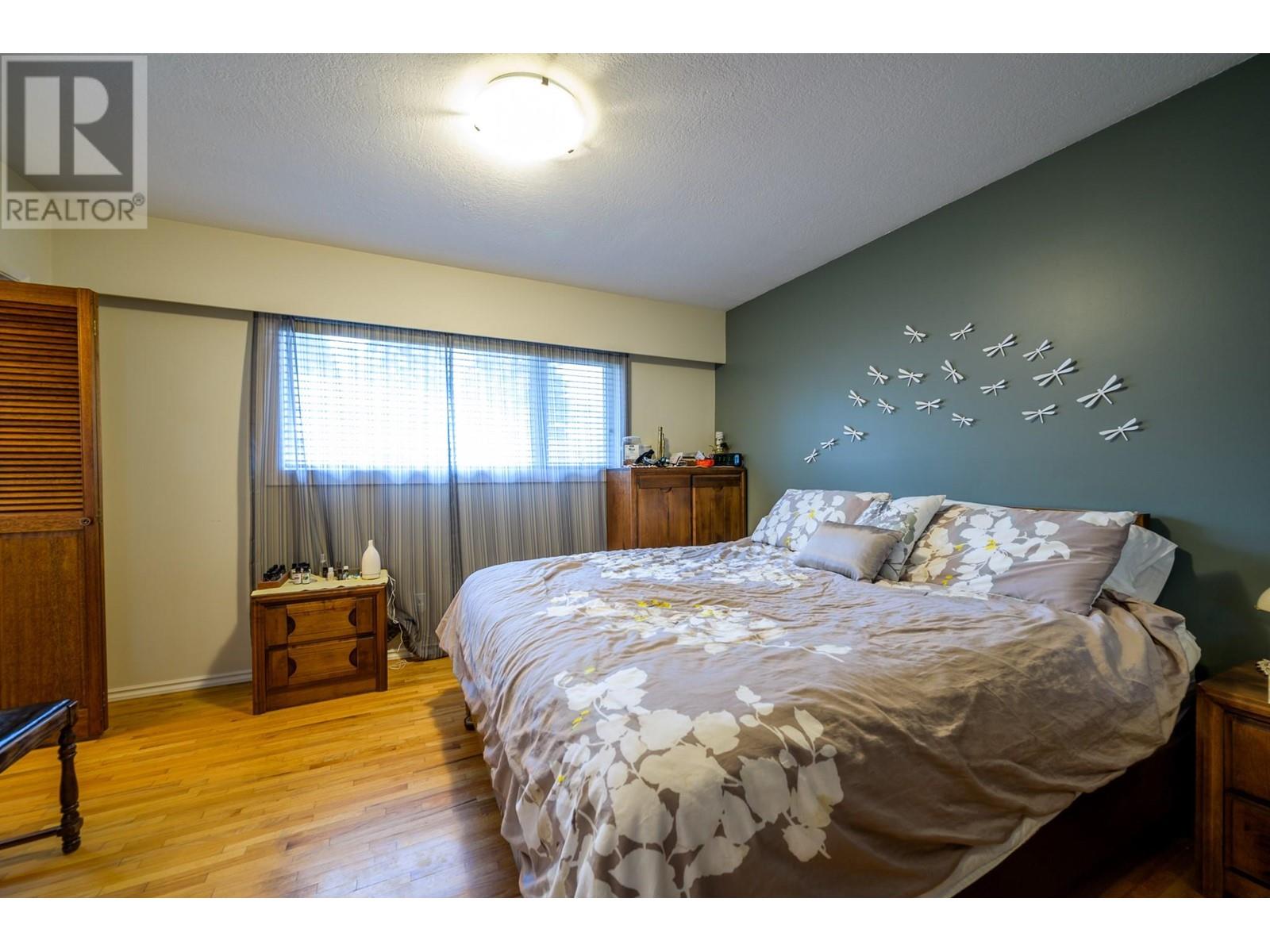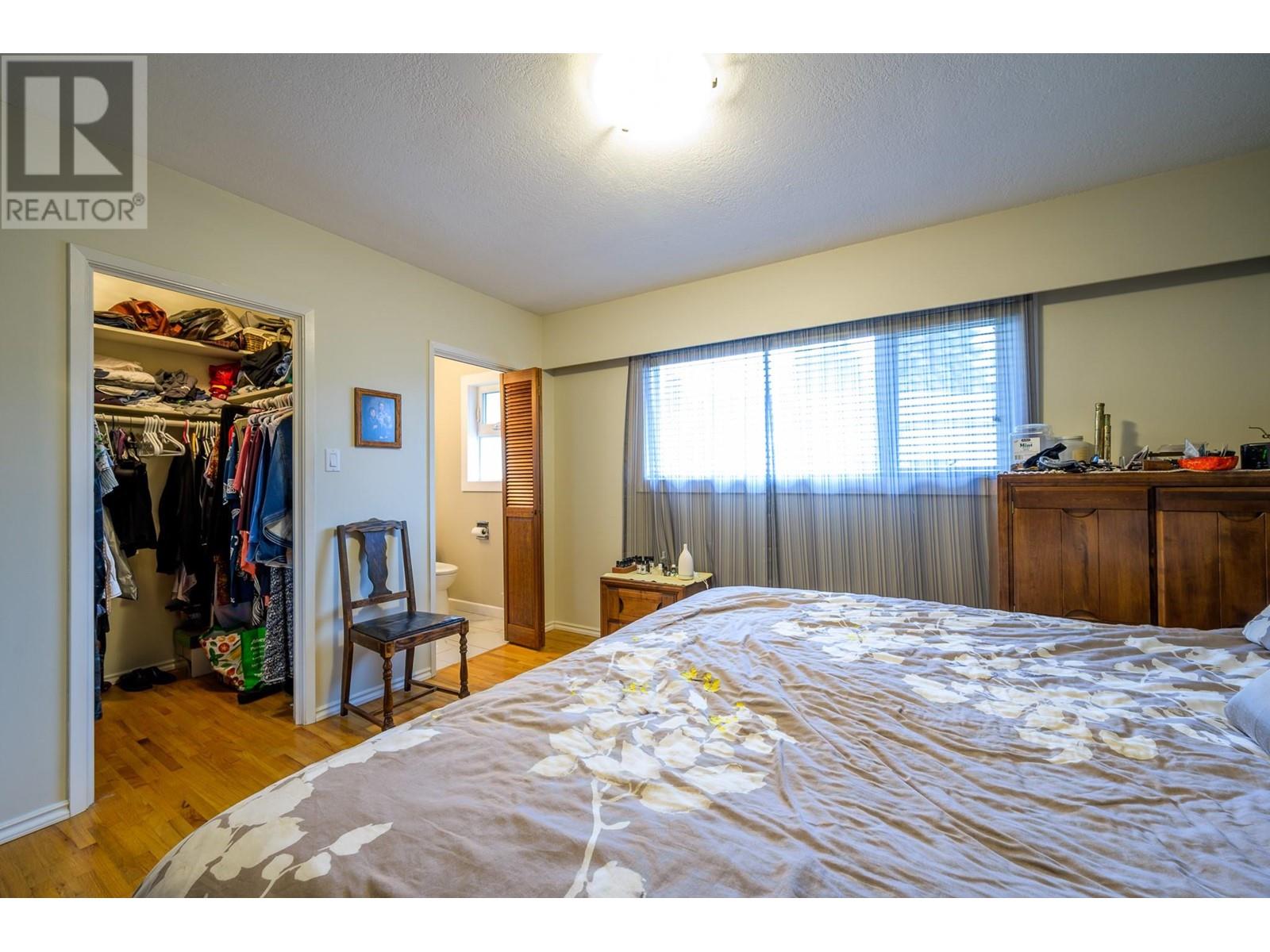5 Bedroom
3 Bathroom
2,394 ft2
Central Air Conditioning
Forced Air
$799,900
Immaculate 5-bedroom home set up on the lot to offer panoramic views of Mount Paul and the valley below. Situated on a generous 9,500 sq.ft. corner lot, this property features a fully landscaped yard with over $100K in landscaping work completed. The main floor offers original hardwood flooring and fresh paint throughout. Beautifully updated custom kitchen (4 years old) with quartz countertops, stainless steel appliances, gas range, crown moldings, built-in pot lights, and extended island with pull-out drawers. The spacious layout includes three bedrooms up, 2-piece ensuite. The main bathroom features a deep soaker tub for added comfort. Downstairs you'll find two more bedrooms, a cozy rec room with a gas fireplace, new carpet, and a spacious laundry room, laundry tub, and a separate entrance through the garage. Inlaw suite potential with separate access. 125-amp electrical panel, 220V wiring to the 13'6 x 24'6 heated shop. The shop features chain-link gated RV parking with lane access. Exterior upgrades include new Low-E double-glazed vinyl windows with premium blinds, all-new siding with vapor barrier and ¾-inch rigid foam insulation, new front door, and roof (5 years old) Major updates include: high-efficiency furnace, central A/C, hot water tank, tiered retaining walls and irrigation. Enjoy summer evenings from your 22x12 covered deck, taking in the incredible views. Located close to transit and schools, this home offers room to grow, work, and relax. (id:60329)
Property Details
|
MLS® Number
|
10344056 |
|
Property Type
|
Single Family |
|
Neigbourhood
|
South Kamloops |
|
Parking Space Total
|
2 |
Building
|
Bathroom Total
|
3 |
|
Bedrooms Total
|
5 |
|
Basement Type
|
Full |
|
Constructed Date
|
1966 |
|
Construction Style Attachment
|
Detached |
|
Cooling Type
|
Central Air Conditioning |
|
Half Bath Total
|
1 |
|
Heating Type
|
Forced Air |
|
Stories Total
|
2 |
|
Size Interior
|
2,394 Ft2 |
|
Type
|
House |
|
Utility Water
|
Municipal Water |
Parking
|
Attached Garage
|
2 |
|
Detached Garage
|
2 |
Land
|
Acreage
|
No |
|
Sewer
|
Municipal Sewage System |
|
Size Irregular
|
0.22 |
|
Size Total
|
0.22 Ac|under 1 Acre |
|
Size Total Text
|
0.22 Ac|under 1 Acre |
|
Zoning Type
|
Unknown |
Rooms
| Level |
Type |
Length |
Width |
Dimensions |
|
Basement |
3pc Bathroom |
|
|
Measurements not available |
|
Basement |
Laundry Room |
|
|
5' x 11' |
|
Basement |
Hobby Room |
|
|
9' x 12' |
|
Basement |
Family Room |
|
|
13' x 14' |
|
Basement |
Bedroom |
|
|
10' x 11' |
|
Basement |
Bedroom |
|
|
12' x 13'1'' |
|
Main Level |
2pc Ensuite Bath |
|
|
Measurements not available |
|
Main Level |
4pc Bathroom |
|
|
Measurements not available |
|
Main Level |
Bedroom |
|
|
11' x 13' |
|
Main Level |
Bedroom |
|
|
10' x 11' |
|
Main Level |
Primary Bedroom |
|
|
13' x 13' |
|
Main Level |
Living Room |
|
|
13' x 17' |
|
Main Level |
Dining Room |
|
|
10' x 11' |
|
Main Level |
Kitchen |
|
|
11' x 16' |
https://www.realtor.ca/real-estate/28210531/433-strathcona-terrace-kamloops-south-kamloops





























