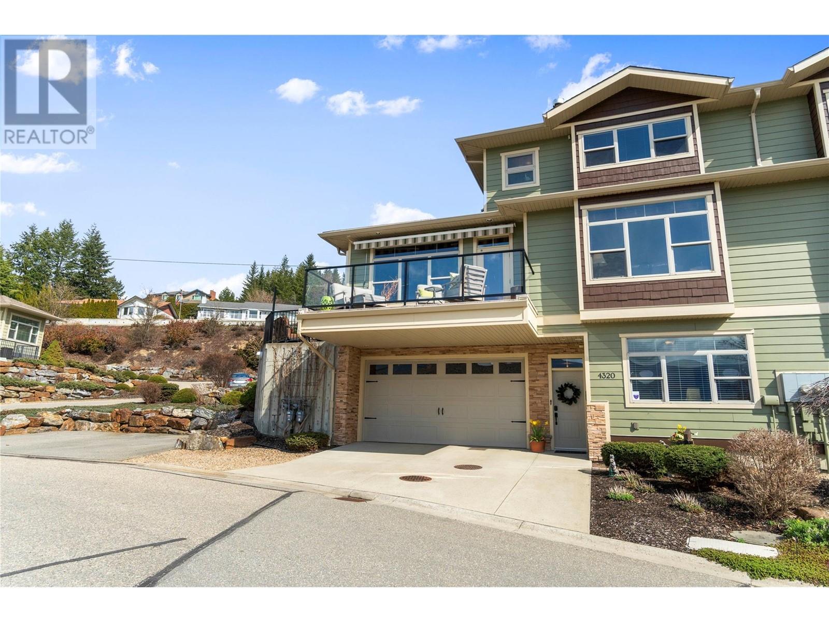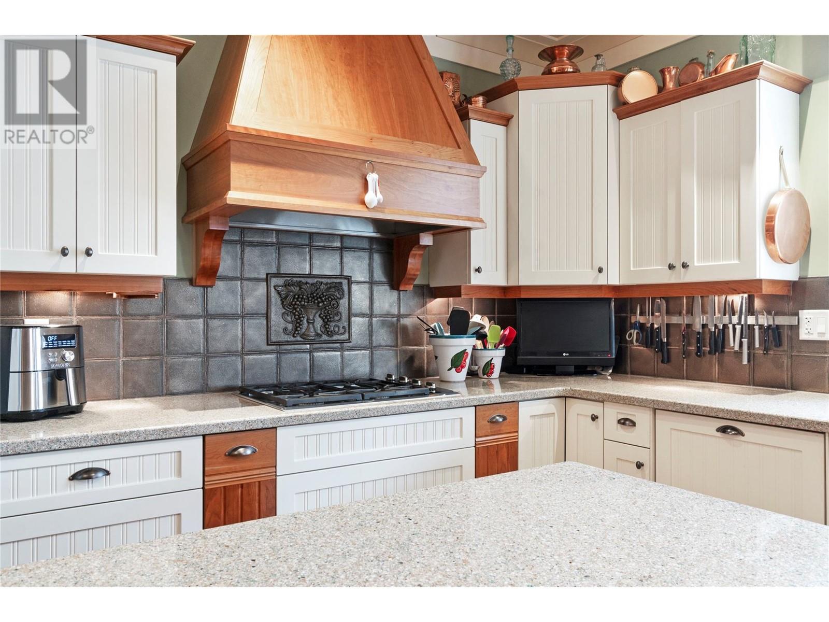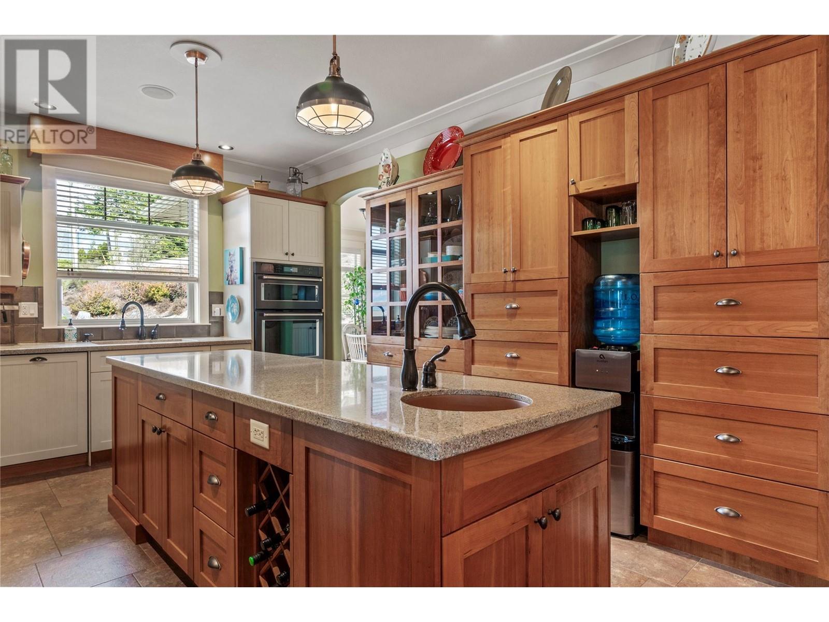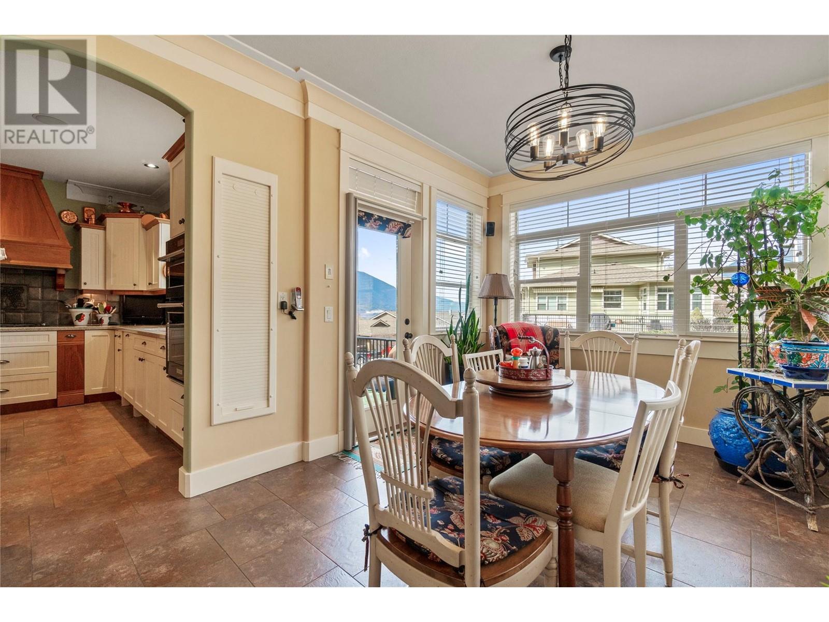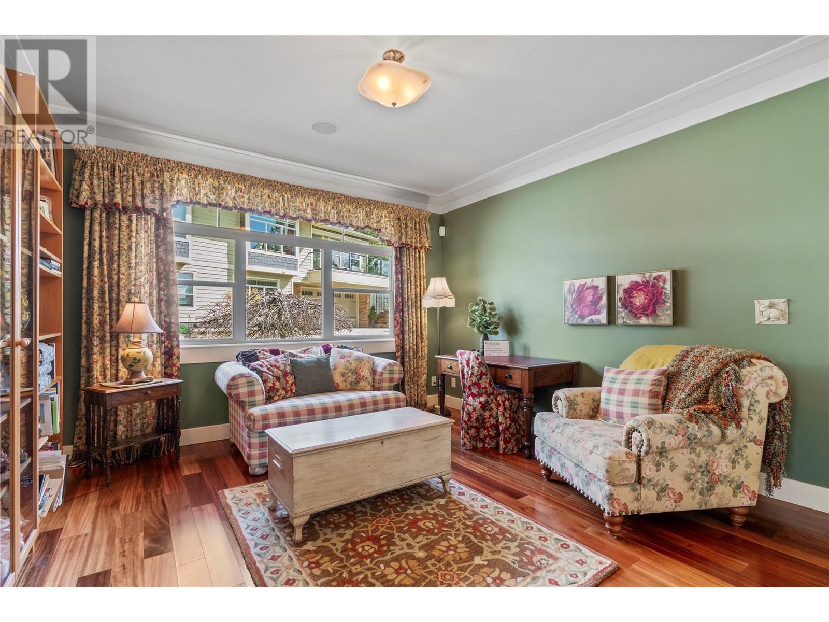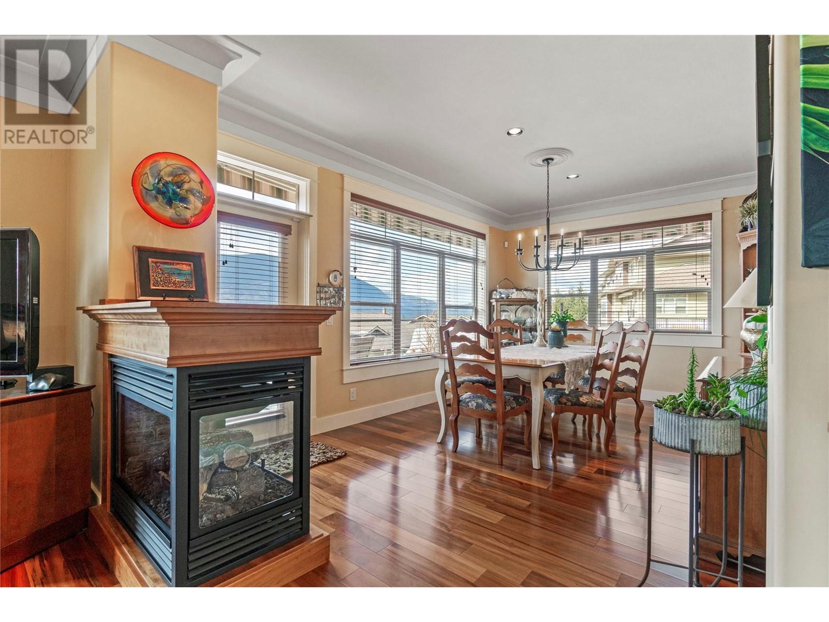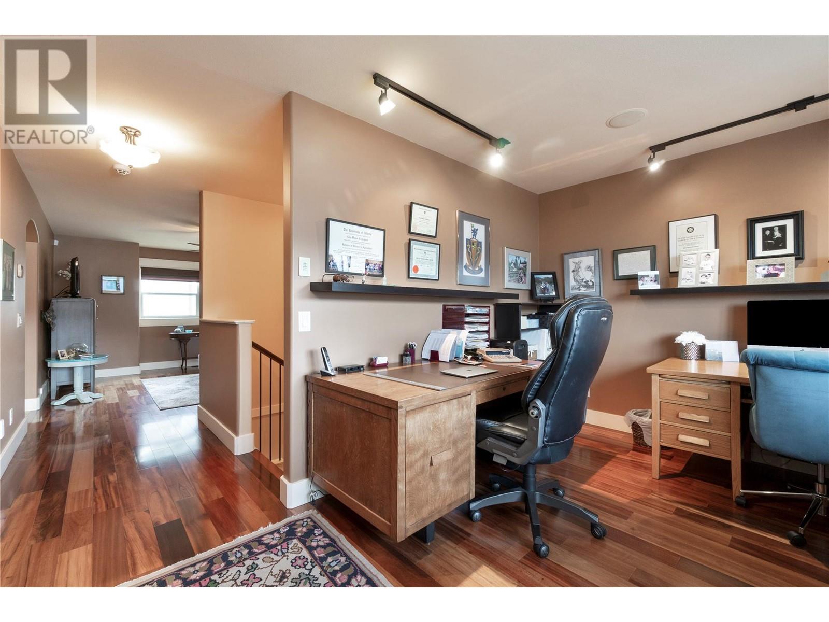4320 14 Street Ne Salmon Arm, British Columbia V1E 1P9
$739,500Maintenance, Reserve Fund Contributions, Insurance, Ground Maintenance, Property Management, Waste Removal
$515 Monthly
Maintenance, Reserve Fund Contributions, Insurance, Ground Maintenance, Property Management, Waste Removal
$515 MonthlyTHE PERFECT PACKAGE – This one-owner, custom-designed Ravenscroft townhome blends luxury, function, and stunning lake views with premium upgrades throughout. Exterior maintenance is included in the strata fee for worry-free living. The main level features a beautifully appointed shaker-style kitchen with ample storage, extensive counter space, and a sunroom leading to a private patio with an automatic awning—ideal for indoor-outdoor living. A three-sided gas fireplace adds warmth and charm between the formal living and dining rooms. Also on this level: a versatile family room that could serve as a primary bedroom, a 3-piece bath, laundry, and a pantry with sink. Upstairs, the spacious primary suite includes a spa-inspired ensuite with double sinks, a soaker tub, walk-in tiled shower, and a 7' x 8' walk-in closet. A dedicated office space is perfect for working from home. The lower level offers a large bedroom/studio, full bath, den, utility room, and a 20'8 x 22'6 garage with an attached 14'5 x 8' workshop. Unique level-entry access at the top allows easy grocery unloading. Enjoy elevated townhouse living in this exceptional home! QUICK POSSESSION. (id:60329)
Property Details
| MLS® Number | 10341338 |
| Property Type | Single Family |
| Neigbourhood | NE Salmon Arm |
| Community Name | Ravenscroft |
| Features | Central Island, Two Balconies |
| Parking Space Total | 2 |
| View Type | Lake View, Mountain View |
Building
| Bathroom Total | 3 |
| Bedrooms Total | 3 |
| Constructed Date | 2008 |
| Construction Style Attachment | Attached |
| Cooling Type | See Remarks |
| Exterior Finish | Other |
| Fireplace Fuel | Unknown |
| Fireplace Present | Yes |
| Fireplace Total | 1 |
| Fireplace Type | Decorative |
| Flooring Type | Carpeted, Hardwood, Tile |
| Heating Fuel | Geo Thermal |
| Roof Material | Asphalt Shingle |
| Roof Style | Unknown |
| Stories Total | 3 |
| Size Interior | 2,841 Ft2 |
| Type | Row / Townhouse |
| Utility Water | Municipal Water |
Parking
| Attached Garage | 2 |
Land
| Acreage | No |
| Landscape Features | Underground Sprinkler |
| Sewer | Municipal Sewage System |
| Size Total Text | Under 1 Acre |
| Zoning Type | Unknown |
Rooms
| Level | Type | Length | Width | Dimensions |
|---|---|---|---|---|
| Second Level | 5pc Ensuite Bath | 20' x 5'7'' | ||
| Second Level | Office | 14'8'' x 9'11'' | ||
| Second Level | Primary Bedroom | 12'3'' x 13'5'' | ||
| Basement | Den | 12'2'' x 8'5'' | ||
| Basement | 3pc Bathroom | 8'7'' x 5'6'' | ||
| Basement | Bedroom | 13'1'' x 12'3'' | ||
| Main Level | Laundry Room | 5'4'' x 2'9'' | ||
| Main Level | Pantry | 7'1'' x 3'5'' | ||
| Main Level | Sunroom | 16'4'' x 9'7'' | ||
| Main Level | Foyer | 10' x 5' | ||
| Main Level | 3pc Bathroom | 6' x 5'4'' | ||
| Main Level | Bedroom | 13' x 12'9'' | ||
| Main Level | Dining Room | 15'7'' x 10'9'' | ||
| Main Level | Living Room | 17' x 13'1'' | ||
| Main Level | Kitchen | 16'2'' x 12'2'' |
https://www.realtor.ca/real-estate/28122577/4320-14-street-ne-salmon-arm-ne-salmon-arm
Contact Us
Contact us for more information


