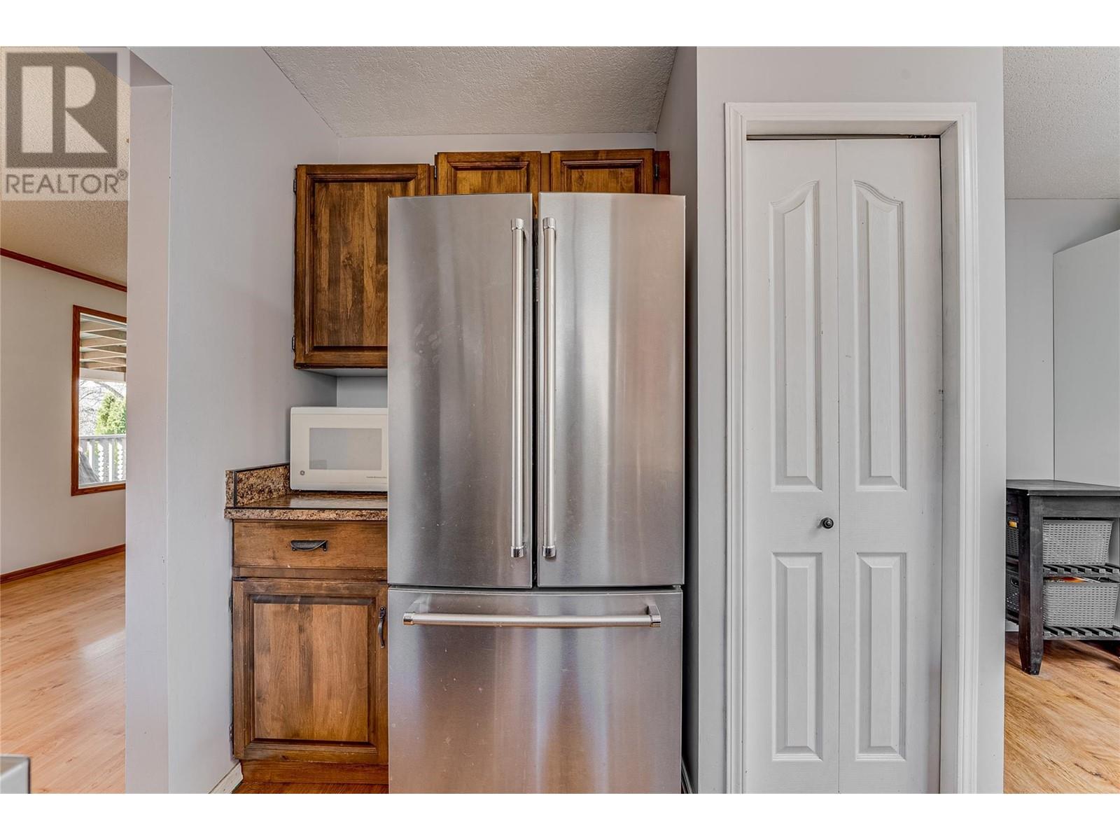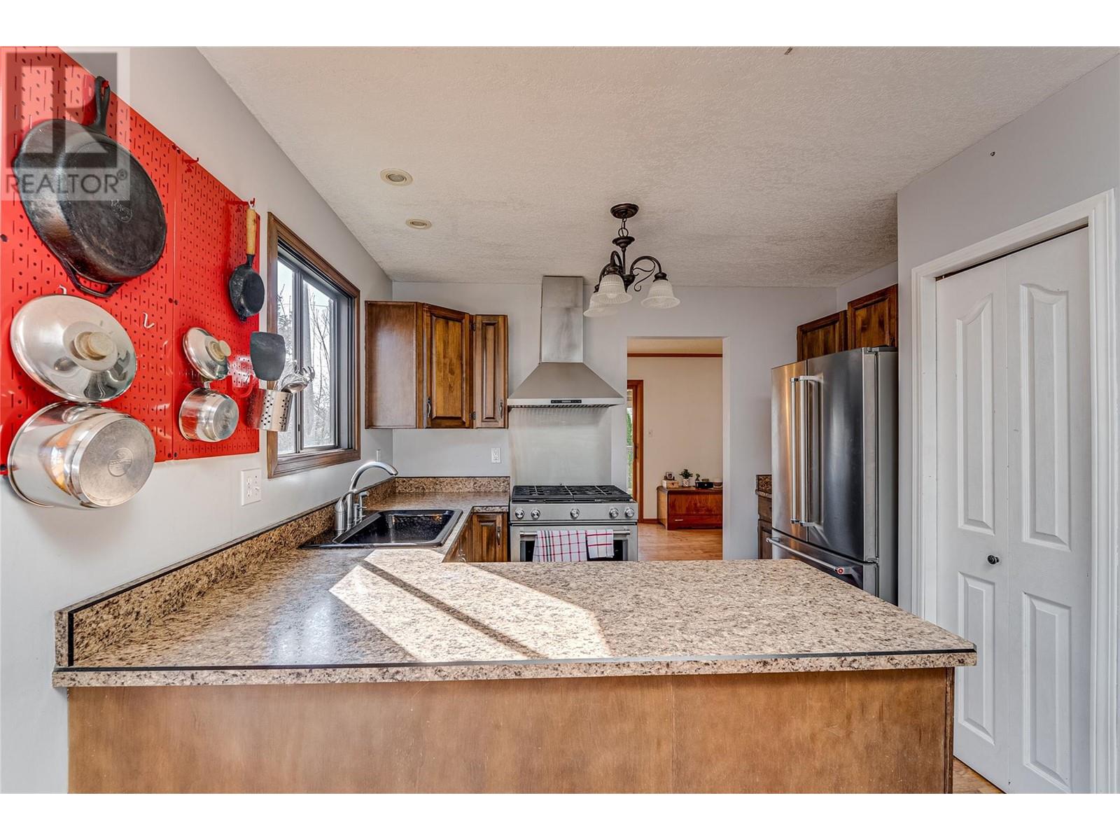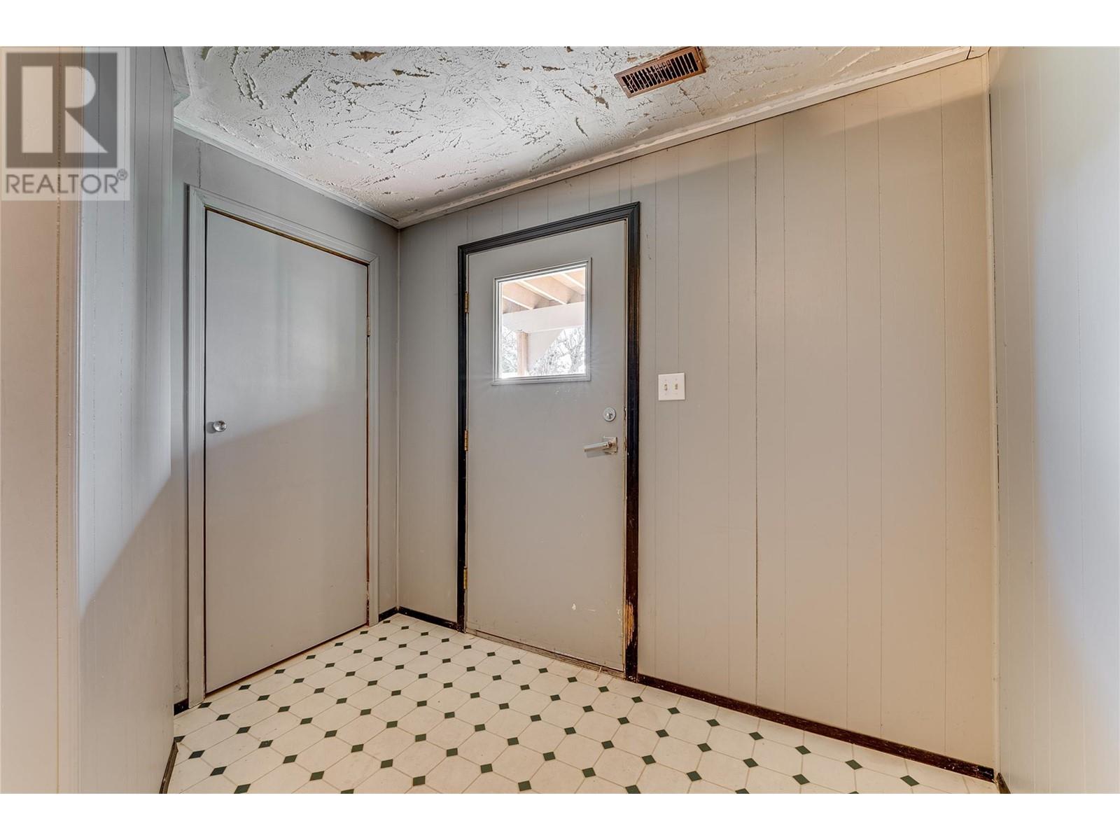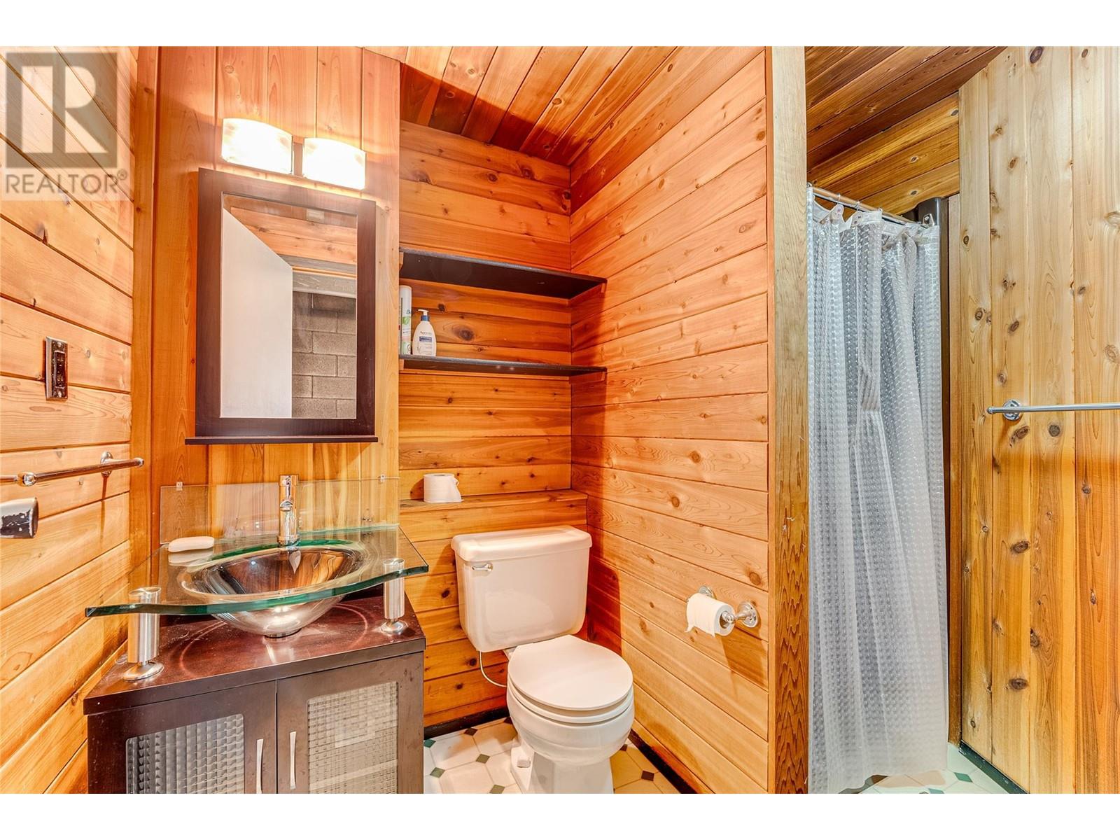4 Bedroom
3 Bathroom
2,577 ft2
Ranch
Fireplace
Central Air Conditioning, Heat Pump
Forced Air, Heat Pump, See Remarks
Level, Underground Sprinkler
$759,000
This stylish, spacious 4 Bed, 3 Bath rancher-style family home is ideally situated in one of the most desirable neighbourhoods in Easthill with SUITE POTENTIAL. With its prime location on a quiet, family-friendly street, you'll find yourself just moments away from 2 popular dog parks—Mutrie Dog Park & BX Ranch Dog Park—as well as parks, top-rated schools (Seaton Secondary & Harwood Elementary), and all the amenities/shopping you need for convenient living—only 20 minutes to Silver Star Mountain Ski Resort & approximately half an hour to Kelowna Airport. Step inside to discover a stylish & spacious living area that seamlessly flows into the dining space & a well-appointed kitchen w/ a lovely skylight. The expansive covered deck invites you to unwind while enjoying beautiful views of the surrounding hills & trees. Each of the 3 spacious bedrooms on the main floor provides generous space, w/ the main bedroom ensuite featuring a 3-piece bathroom & walk-in closet. The full walk-out basement with a separate entrance offers the potential to suite. Enjoy a games room complete with a high-quality pool table, a cozy family room, and a large bedroom. There's also a full bath, a laundry area, and abundant storage space. The lovely front courtyard is perfect for enjoying morning coffee or an outdoor gathering. You'll also appreciate the ample parking adjacent to the spacious driveway, which gives you room for your boat or RV or utilizes the double garage. Book your private viewing today! (id:60329)
Property Details
|
MLS® Number
|
10344008 |
|
Property Type
|
Single Family |
|
Neigbourhood
|
East Hill |
|
Amenities Near By
|
Public Transit, Park, Recreation, Schools, Shopping, Ski Area |
|
Community Features
|
Family Oriented |
|
Features
|
Level Lot, One Balcony |
|
Parking Space Total
|
4 |
|
View Type
|
Mountain View, Valley View, View (panoramic) |
Building
|
Bathroom Total
|
3 |
|
Bedrooms Total
|
4 |
|
Appliances
|
Refrigerator, Dishwasher, Dryer, Range - Gas, Microwave, Washer |
|
Architectural Style
|
Ranch |
|
Basement Type
|
Full |
|
Constructed Date
|
1981 |
|
Construction Style Attachment
|
Detached |
|
Cooling Type
|
Central Air Conditioning, Heat Pump |
|
Exterior Finish
|
Cedar Siding |
|
Fire Protection
|
Smoke Detector Only |
|
Fireplace Present
|
Yes |
|
Fireplace Type
|
Free Standing Metal,unknown |
|
Flooring Type
|
Carpeted, Laminate |
|
Heating Type
|
Forced Air, Heat Pump, See Remarks |
|
Roof Material
|
Asphalt Shingle |
|
Roof Style
|
Unknown |
|
Stories Total
|
2 |
|
Size Interior
|
2,577 Ft2 |
|
Type
|
House |
|
Utility Water
|
Municipal Water |
Parking
|
See Remarks
|
|
|
Attached Garage
|
2 |
|
Street
|
|
|
R V
|
|
Land
|
Access Type
|
Easy Access |
|
Acreage
|
No |
|
Fence Type
|
Fence |
|
Land Amenities
|
Public Transit, Park, Recreation, Schools, Shopping, Ski Area |
|
Landscape Features
|
Level, Underground Sprinkler |
|
Sewer
|
Municipal Sewage System |
|
Size Frontage
|
70 Ft |
|
Size Irregular
|
0.17 |
|
Size Total
|
0.17 Ac|under 1 Acre |
|
Size Total Text
|
0.17 Ac|under 1 Acre |
|
Zoning Type
|
Unknown |
Rooms
| Level |
Type |
Length |
Width |
Dimensions |
|
Basement |
Laundry Room |
|
|
5'9'' x 11'8'' |
|
Basement |
3pc Bathroom |
|
|
5'4'' x 8'4'' |
|
Basement |
Bedroom |
|
|
11'11'' x 27'4'' |
|
Basement |
Games Room |
|
|
12'0'' x 13'6'' |
|
Basement |
Other |
|
|
13'7'' x 5'9'' |
|
Basement |
Family Room |
|
|
17'4'' x 13'6'' |
|
Main Level |
Foyer |
|
|
7'6'' x 7'4'' |
|
Main Level |
4pc Bathroom |
|
|
10'0'' x 6'0'' |
|
Main Level |
Bedroom |
|
|
11'6'' x 11'3'' |
|
Main Level |
Bedroom |
|
|
10'0'' x 14'0'' |
|
Main Level |
Other |
|
|
5'5'' x 6'0'' |
|
Main Level |
3pc Ensuite Bath |
|
|
5'5'' x 6'4'' |
|
Main Level |
Primary Bedroom |
|
|
11'7'' x 13'6'' |
|
Main Level |
Dining Nook |
|
|
13'0'' x 7'0'' |
|
Main Level |
Dining Room |
|
|
11'0'' x 10'0'' |
|
Main Level |
Kitchen |
|
|
11'0'' x 8'0'' |
|
Main Level |
Living Room |
|
|
15'8'' x 13'6'' |
https://www.realtor.ca/real-estate/28183587/4316-cascade-drive-vernon-east-hill




























































