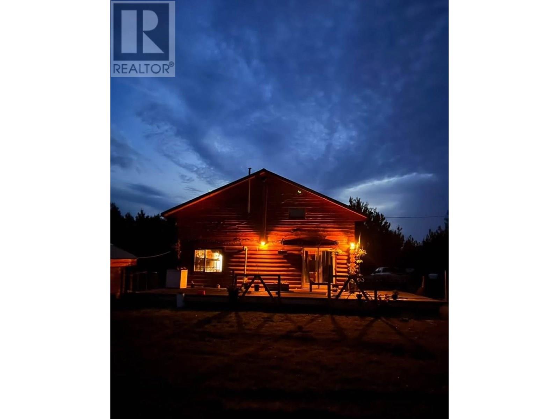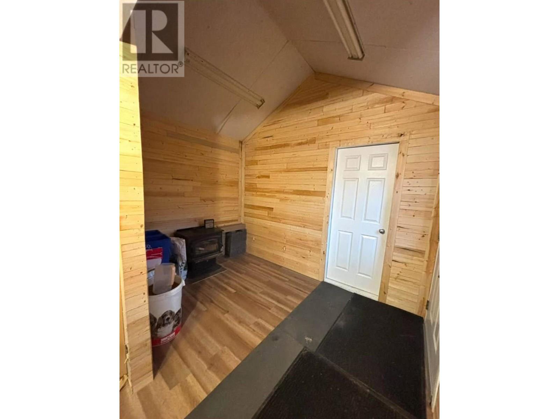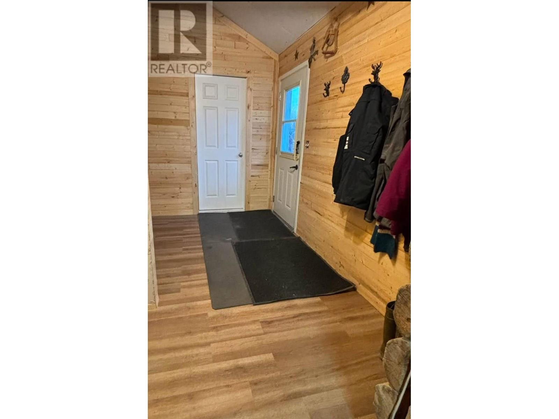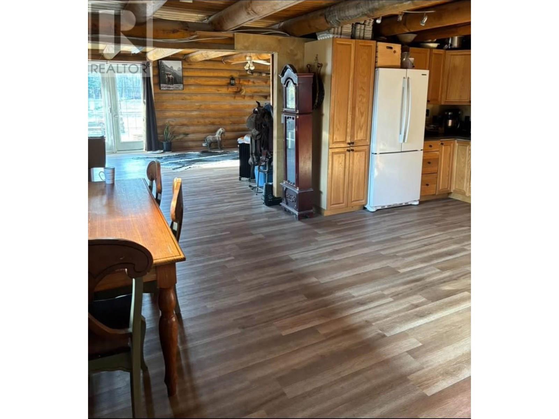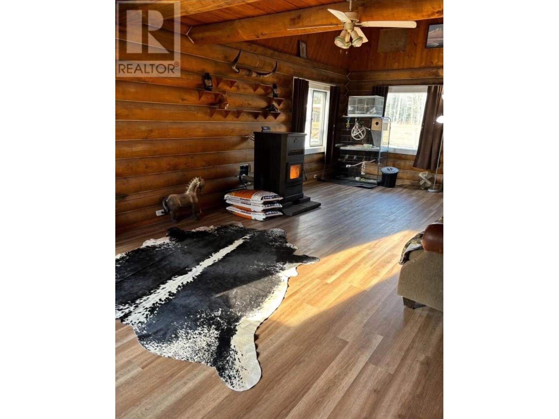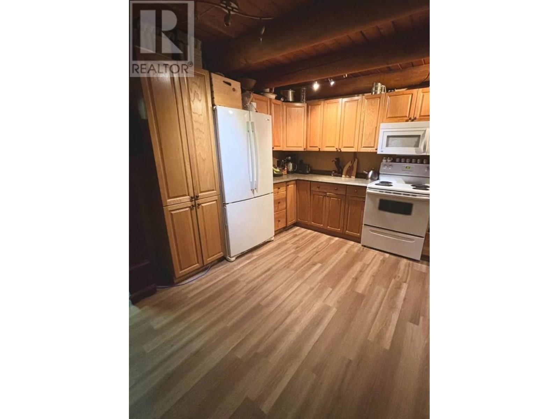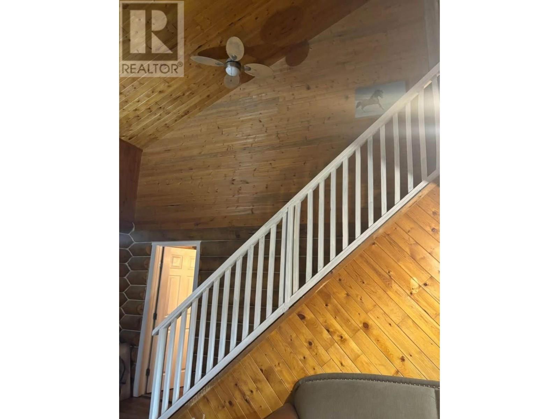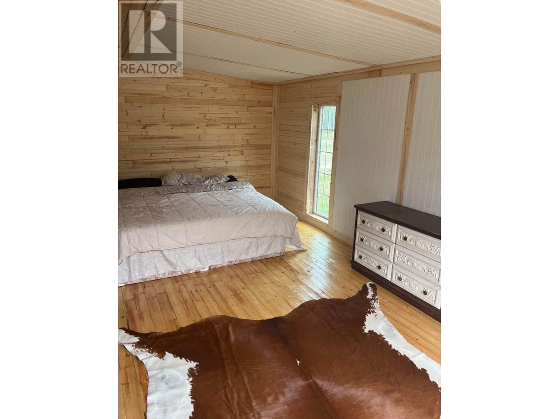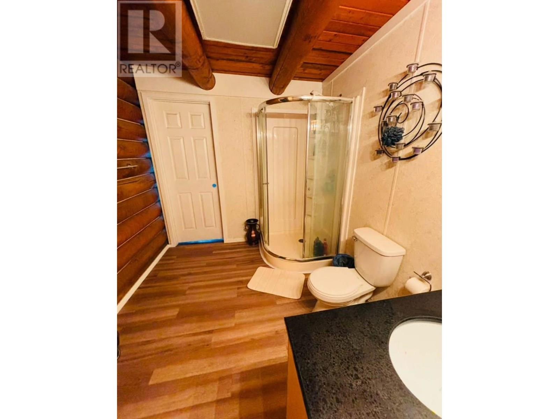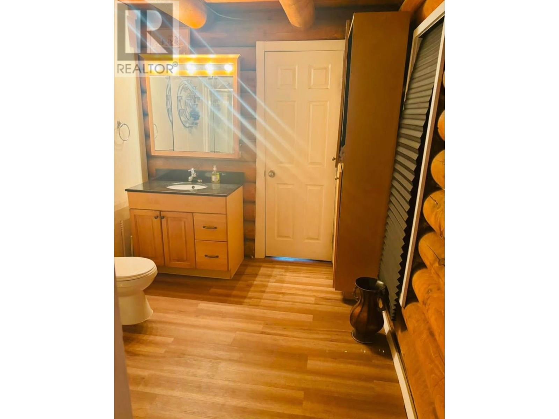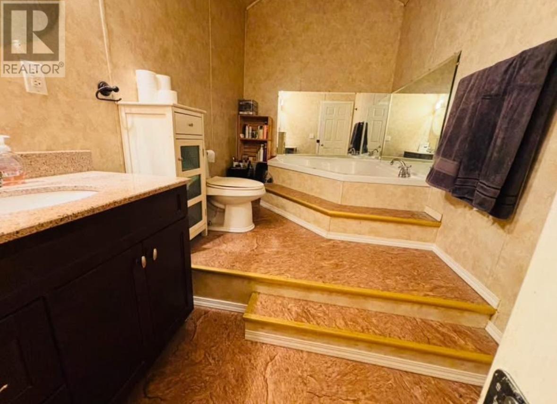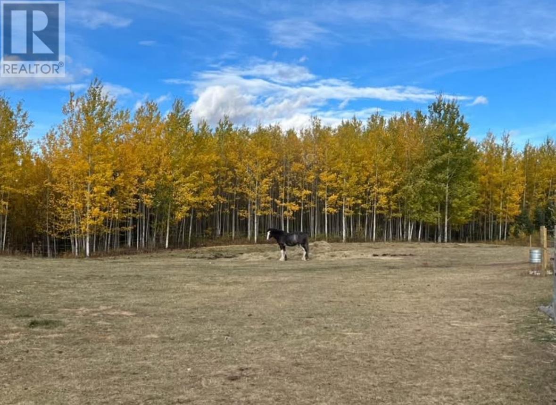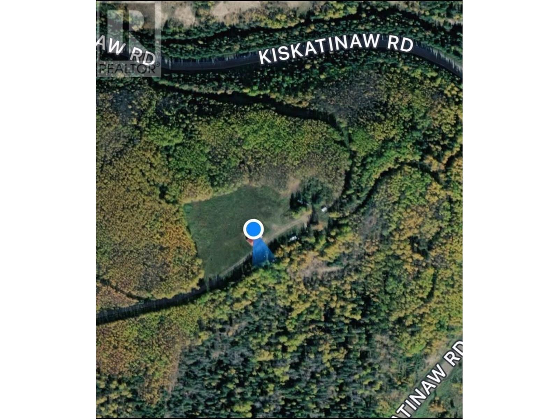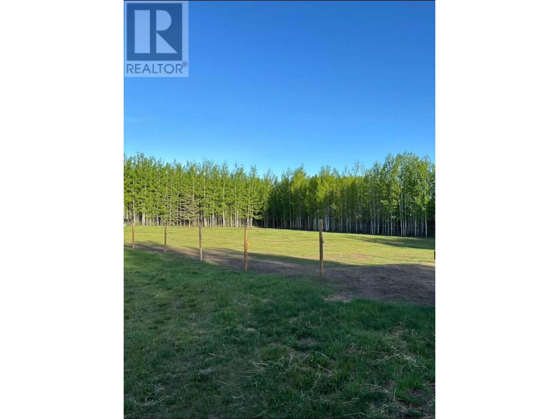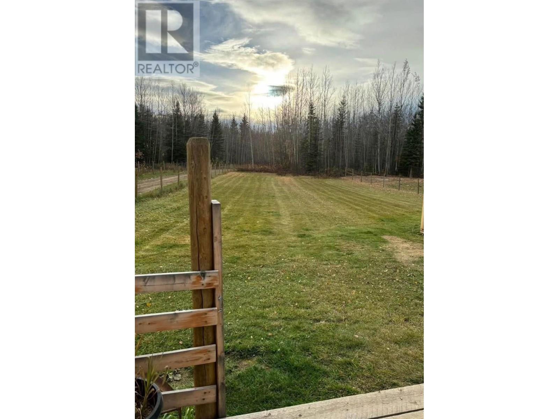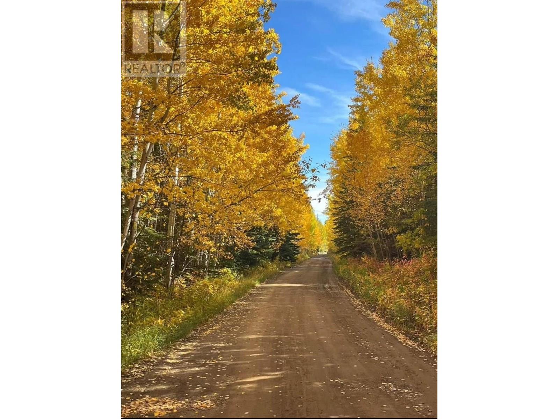4 Bedroom
2 Bathroom
2,117 ft2
Log House/cabin
Fireplace
Forced Air, Other, See Remarks
Acreage
Wooded Area
$445,000
HUNTER'S PARADISE - Discover tranquility and potential in this charming log home nestled on over 20 acres in the serene surroundings of Dawson Creek Rural, just off the Alaska Highway, near the iconic Kiskatinaw Bridge. This 1 1/2 story abode offers a comfortable and basic livability with room for updates, boasting 4 bedrooms and 2 bathrooms within its 2117 sq. ft. of interior space. Step inside to a generously sized living and dining area, perfect for family gatherings and entertaining. The kitchen offers plenty of space to explore your culinary creativity, while the main floor laundry adds convenience to your daily routine. Unwind in the spacious bathroom featuring a large soaker tub, a perfect retreat after a long day. The upstairs master suite promises comfort with its ample space and a walk-in closet, providing storage for all your needs. Two additional bedrooms offer flexibility for family, guests, or a home office. The expansive property is a blank canvas awaiting your vision. Whether you envision more pastures, expanded garden space, or creating a captivating outdoor oasis, the possibilities are endless. This property is affordably priced and ready to be occupied, with the potential for thoughtful personalization and updates. Seize this unique opportunity to embrace a rural lifestyle with modern conveniences. Call today to schedule your viewing appointment and envision the potential that awaits. Washer/dryer, gates, kitchen island, chicken coop are NOT INCLUDED. (id:60329)
Property Details
|
MLS® Number
|
10354786 |
|
Property Type
|
Single Family |
|
Neigbourhood
|
Dawson Creek Rural |
|
Amenities Near By
|
Recreation |
|
Features
|
Private Setting |
Building
|
Bathroom Total
|
2 |
|
Bedrooms Total
|
4 |
|
Appliances
|
Refrigerator, Dishwasher, Range - Electric, Microwave |
|
Architectural Style
|
Log House/cabin |
|
Basement Type
|
Crawl Space |
|
Constructed Date
|
1997 |
|
Construction Style Attachment
|
Detached |
|
Exterior Finish
|
Wood |
|
Fire Protection
|
Smoke Detector Only |
|
Fireplace Fuel
|
Pellet |
|
Fireplace Present
|
Yes |
|
Fireplace Total
|
1 |
|
Fireplace Type
|
Stove |
|
Flooring Type
|
Laminate |
|
Heating Type
|
Forced Air, Other, See Remarks |
|
Roof Material
|
Metal |
|
Roof Style
|
Unknown |
|
Stories Total
|
2 |
|
Size Interior
|
2,117 Ft2 |
|
Type
|
House |
|
Utility Water
|
Cistern |
Land
|
Acreage
|
Yes |
|
Land Amenities
|
Recreation |
|
Landscape Features
|
Wooded Area |
|
Sewer
|
See Remarks |
|
Size Irregular
|
21.27 |
|
Size Total
|
21.27 Ac|10 - 50 Acres |
|
Size Total Text
|
21.27 Ac|10 - 50 Acres |
|
Zoning Type
|
Agricultural |
Rooms
| Level |
Type |
Length |
Width |
Dimensions |
|
Second Level |
Bedroom |
|
|
14'7'' x 13'6'' |
|
Second Level |
Bedroom |
|
|
10'4'' x 11'9'' |
|
Second Level |
Bedroom |
|
|
13'9'' x 15'5'' |
|
Second Level |
3pc Bathroom |
|
|
6'10'' x 11'9'' |
|
Main Level |
Utility Room |
|
|
4'8'' x 4'10'' |
|
Main Level |
Laundry Room |
|
|
7'10'' x 5'7'' |
|
Main Level |
3pc Bathroom |
|
|
7'11'' x 9'1'' |
|
Main Level |
Primary Bedroom |
|
|
18'10'' x 14'6'' |
|
Main Level |
Foyer |
|
|
10'10'' x 11'7'' |
|
Main Level |
Dining Room |
|
|
5'8'' x 15'8'' |
|
Main Level |
Kitchen |
|
|
14'6'' x 14'11'' |
|
Main Level |
Living Room |
|
|
28'7'' x 17'2'' |
Utilities
https://www.realtor.ca/real-estate/28562272/4312-245-road-dawson-creek-dawson-creek-rural
