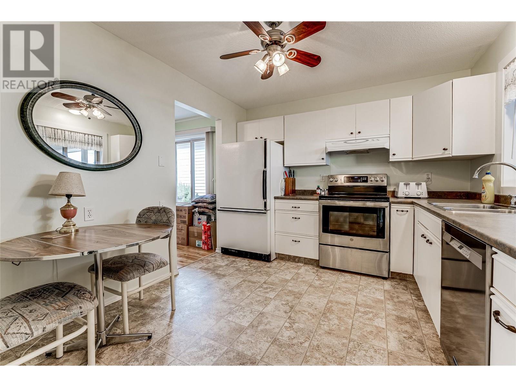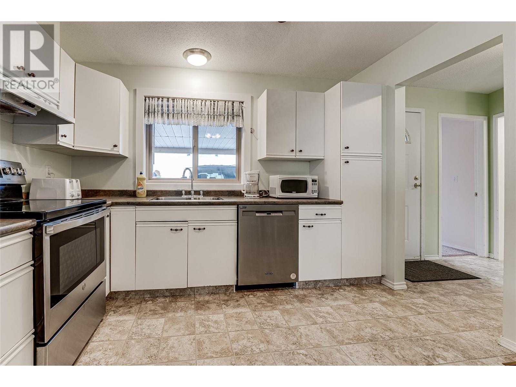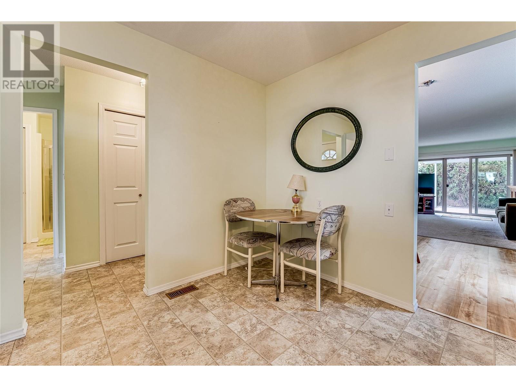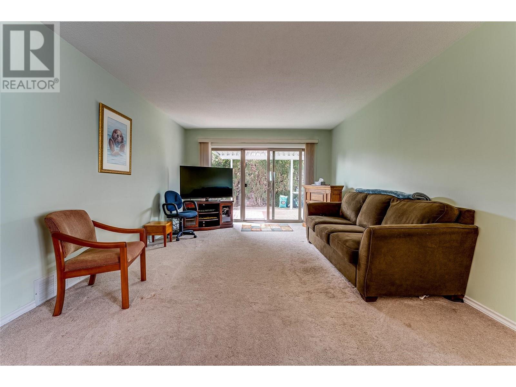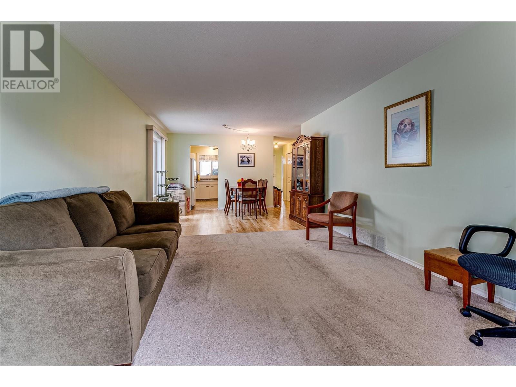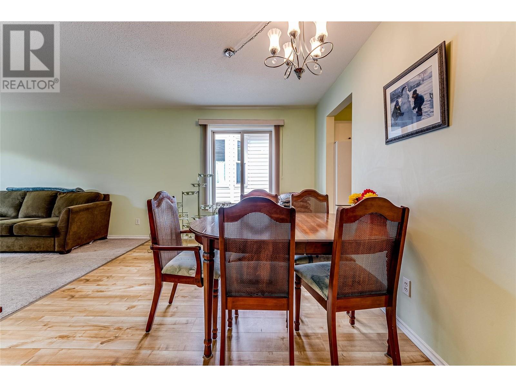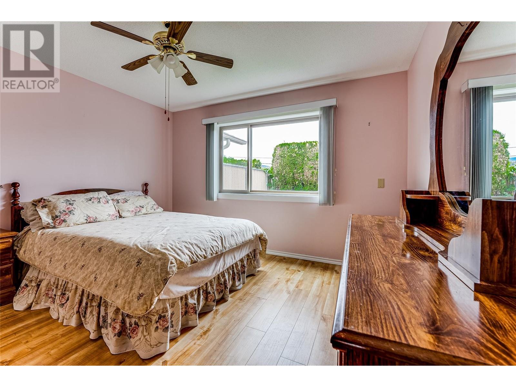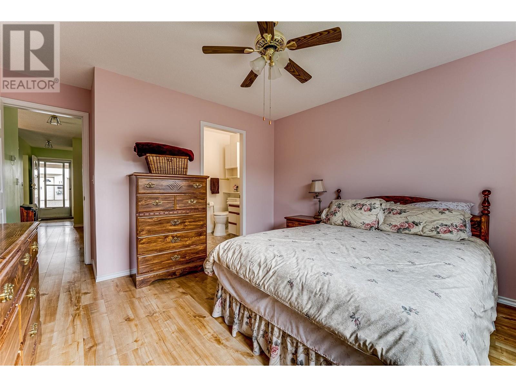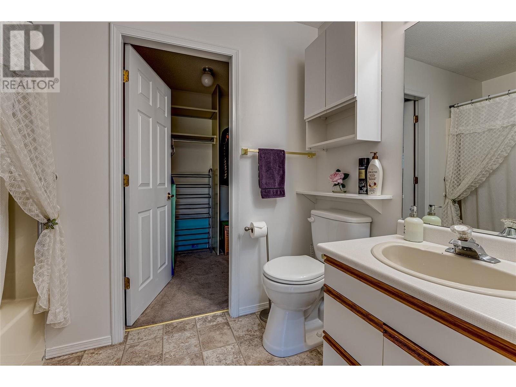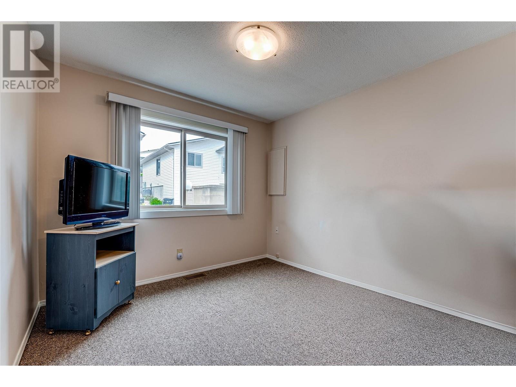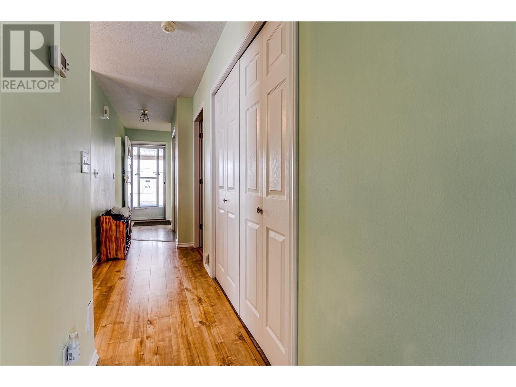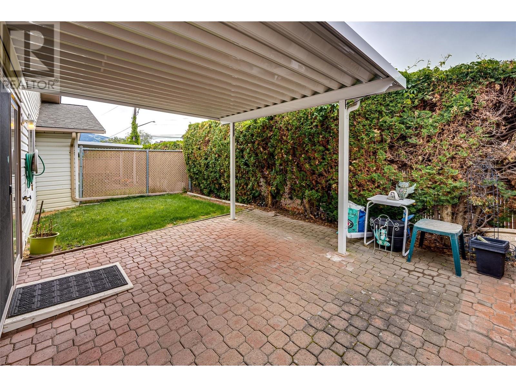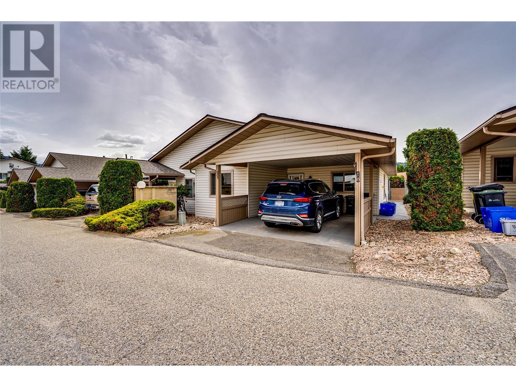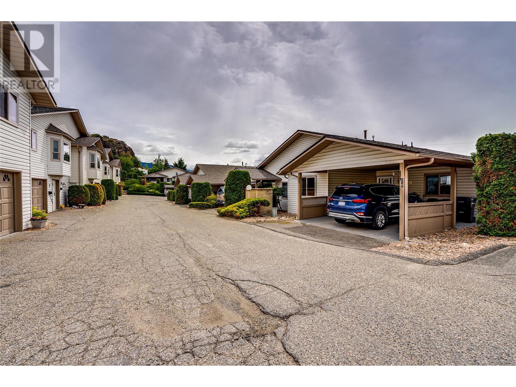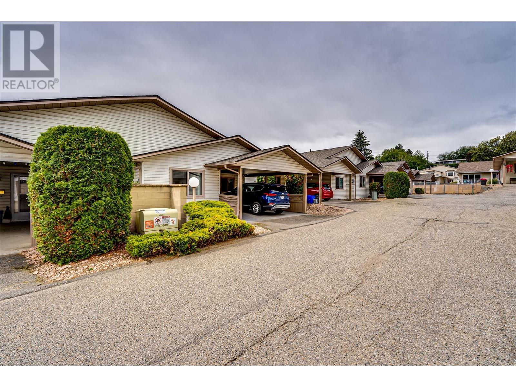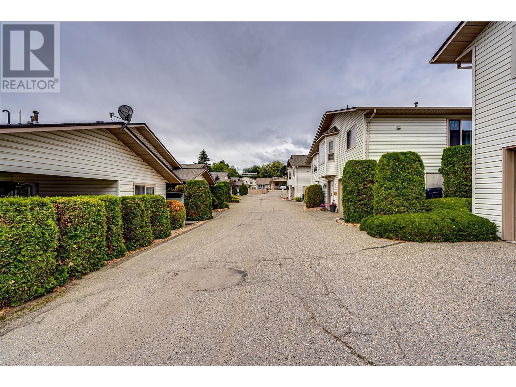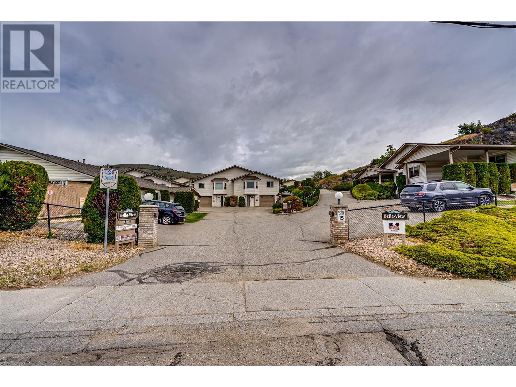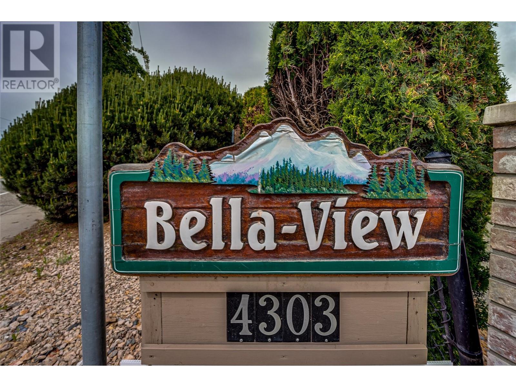4303 27 Avenue Unit# 10 Vernon, British Columbia V1T 6L2
$359,900Maintenance, Reserve Fund Contributions, Insurance, Ground Maintenance, Property Management, Other, See Remarks, Sewer, Waste Removal, Water
$385 Monthly
Maintenance, Reserve Fund Contributions, Insurance, Ground Maintenance, Property Management, Other, See Remarks, Sewer, Waste Removal, Water
$385 MonthlyImpeccably maintained 2 bedroom, 2 bathroom townhouse situated in sought-after Vernon retirement community offers an exceptional level of comfort and convenience. This single-level abode features generous storage in the crawl space and a secluded back patio, perfect for entertaining guests. With a fenced yard for enhanced security and a single carport for effortless access, this pet-friendly dwelling guarantees a peaceful living environment suitable for small pets. Nestled within a meticulously preserved 55+ community, this residence presents an opportunity to embrace a leisurely lifestyle. Enjoy the convenience of walking distance to shopping and amenities, embodying a harmonious fusion of refinement and relaxation for discerning buyers. Priced to Sell, Seller Motivated! (id:60329)
Property Details
| MLS® Number | 10345872 |
| Property Type | Single Family |
| Neigbourhood | Westmount |
| Community Name | Bella View |
| Community Features | Pets Allowed With Restrictions, Seniors Oriented |
| Parking Space Total | 2 |
| View Type | City View |
Building
| Bathroom Total | 2 |
| Bedrooms Total | 2 |
| Appliances | Refrigerator, Dishwasher, Dryer, Range - Electric, Washer |
| Architectural Style | Bungalow |
| Constructed Date | 1991 |
| Construction Style Attachment | Attached |
| Cooling Type | Central Air Conditioning |
| Exterior Finish | Vinyl Siding |
| Heating Type | Forced Air, See Remarks |
| Roof Material | Asphalt Shingle |
| Roof Style | Unknown |
| Stories Total | 1 |
| Size Interior | 1,050 Ft2 |
| Type | Row / Townhouse |
| Utility Water | Municipal Water |
Parking
| Carport |
Land
| Acreage | No |
| Sewer | Municipal Sewage System |
| Size Total Text | Under 1 Acre |
| Zoning Type | Unknown |
Rooms
| Level | Type | Length | Width | Dimensions |
|---|---|---|---|---|
| Main Level | Storage | 9' x 5'2'' | ||
| Main Level | 3pc Bathroom | Measurements not available | ||
| Main Level | Bedroom | 10' x 9'8'' | ||
| Main Level | 4pc Ensuite Bath | 8'7'' x 5'2'' | ||
| Main Level | Primary Bedroom | 11'5'' x 12'6'' | ||
| Main Level | Dining Room | 10'6'' x 8'2'' | ||
| Main Level | Kitchen | 11'2'' x 10'1'' | ||
| Main Level | Living Room | 17' x 12' |
https://www.realtor.ca/real-estate/28248393/4303-27-avenue-unit-10-vernon-westmount
Contact Us
Contact us for more information

