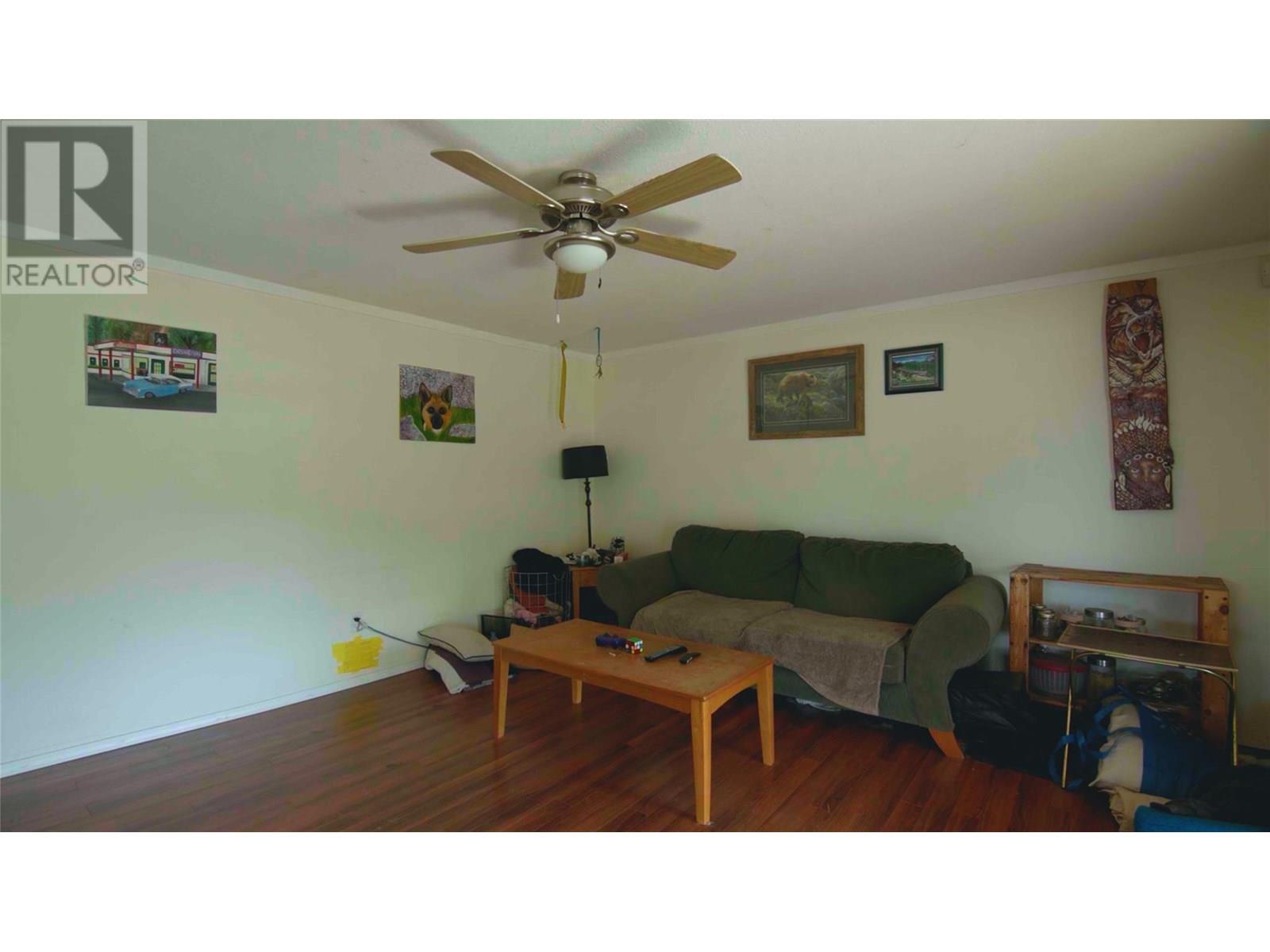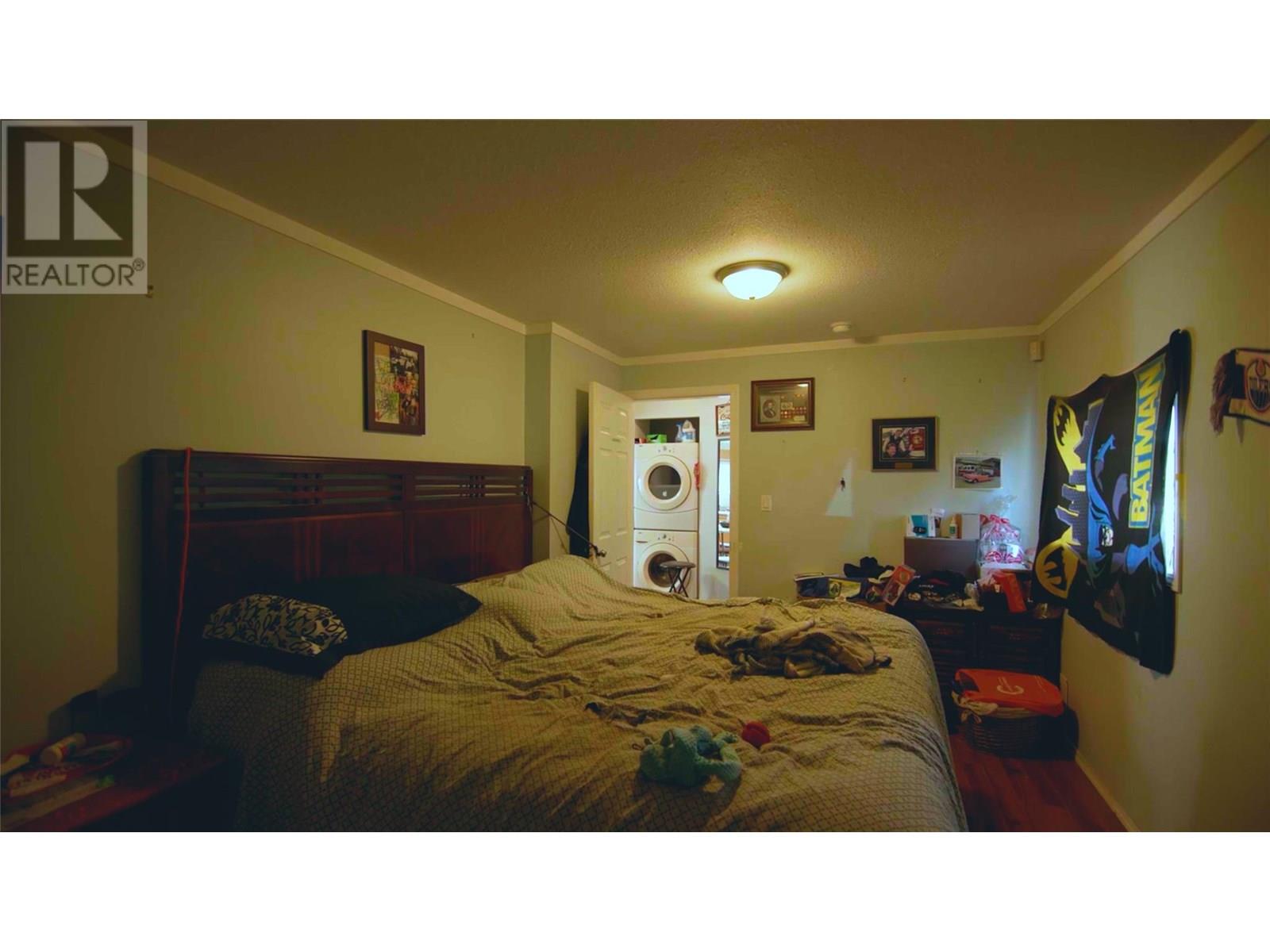2 Bedroom
1 Bathroom
1,728 ft2
Bungalow
Fireplace
Wall Unit
Forced Air, See Remarks
Acreage
Landscaped
$549,000
Prime Investment Opportunity – Commercial Shop, Offices & ALR Land in Chase, B.C. – Endless Development Potential! 426 AYLMER RD: 3 Acres of ALR Land with Water Rights includes a 2-bedroom, 1-bath home with basement storage, irrigation from Chase Creek – valuable for farming, greenhouse use, or future redevelopment, ideal for employee housing, agri-business, or long-term investment in land-banked real estate. Two adjacent properties available (at an additional cost - see MLS for 472 and 468 VLA Rd). Whether you're looking to pool resources with family or partner on a larger development project, this is your chance to create something truly unique. Don’t miss out on this creative and flexible investment opportunity. (id:60329)
Property Details
|
MLS® Number
|
10349759 |
|
Property Type
|
Single Family |
|
Neigbourhood
|
Chase |
|
Amenities Near By
|
Golf Nearby, Recreation, Shopping |
Building
|
Bathroom Total
|
1 |
|
Bedrooms Total
|
2 |
|
Appliances
|
Range, Refrigerator, Dishwasher, Dryer, Microwave, Washer |
|
Architectural Style
|
Bungalow |
|
Basement Type
|
Full |
|
Constructed Date
|
1968 |
|
Construction Style Attachment
|
Detached |
|
Cooling Type
|
Wall Unit |
|
Exterior Finish
|
Metal, Stucco, Vinyl Siding |
|
Fireplace Fuel
|
Gas |
|
Fireplace Present
|
Yes |
|
Fireplace Total
|
1 |
|
Fireplace Type
|
Unknown |
|
Flooring Type
|
Concrete, Heavy Loading, Laminate, Other |
|
Foundation Type
|
Block |
|
Heating Type
|
Forced Air, See Remarks |
|
Roof Material
|
Asphalt Shingle,metal |
|
Roof Style
|
Unknown,unknown |
|
Stories Total
|
1 |
|
Size Interior
|
1,728 Ft2 |
|
Type
|
House |
|
Utility Water
|
Municipal Water |
Land
|
Acreage
|
Yes |
|
Land Amenities
|
Golf Nearby, Recreation, Shopping |
|
Landscape Features
|
Landscaped |
|
Size Irregular
|
3.48 |
|
Size Total
|
3.48 Ac|1 - 5 Acres |
|
Size Total Text
|
3.48 Ac|1 - 5 Acres |
|
Zoning Type
|
Unknown |
Rooms
| Level |
Type |
Length |
Width |
Dimensions |
|
Basement |
Other |
|
|
17' x 10' |
|
Main Level |
Full Bathroom |
|
|
Measurements not available |
|
Main Level |
Kitchen |
|
|
25' x 13' |
|
Main Level |
Living Room |
|
|
15' x 14' |
|
Main Level |
Primary Bedroom |
|
|
17' x 10' |
|
Main Level |
Bedroom |
|
|
13' x 10' |
|
Main Level |
Other |
|
|
15' x 23' |
|
Secondary Dwelling Unit |
Bedroom |
|
|
9' x 10' |
|
Secondary Dwelling Unit |
Bedroom |
|
|
10' x 17' |
|
Secondary Dwelling Unit |
Bedroom |
|
|
11' x 10' |
|
Secondary Dwelling Unit |
Living Room |
|
|
11' x 12' |
|
Secondary Dwelling Unit |
Living Room |
|
|
17' x 15' |
|
Secondary Dwelling Unit |
Dining Room |
|
|
13' x 10' |
|
Secondary Dwelling Unit |
Kitchen |
|
|
13' x 11' |
|
Secondary Dwelling Unit |
Full Bathroom |
|
|
Measurements not available |
|
Secondary Dwelling Unit |
Primary Bedroom |
|
|
14' x 11' |
https://www.realtor.ca/real-estate/28382512/426-aylmer-road-chase-chase













